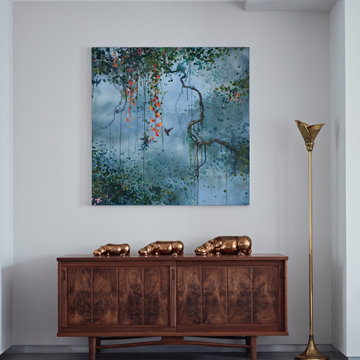Flur mit Porzellan-Bodenfliesen und grauem Boden Ideen und Design
Suche verfeinern:
Budget
Sortieren nach:Heute beliebt
1 – 20 von 900 Fotos
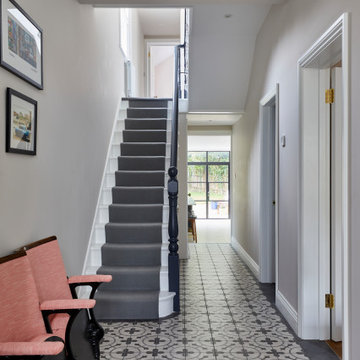
Mittelgroßer Moderner Flur mit schwarzer Wandfarbe, Porzellan-Bodenfliesen und grauem Boden in Surrey

Photo: Lisa Petrole
Geräumiger Moderner Flur mit Porzellan-Bodenfliesen, grauem Boden und weißer Wandfarbe in San Francisco
Geräumiger Moderner Flur mit Porzellan-Bodenfliesen, grauem Boden und weißer Wandfarbe in San Francisco

Drew Kelly
Großer Klassischer Flur mit weißer Wandfarbe, Porzellan-Bodenfliesen und grauem Boden in San Francisco
Großer Klassischer Flur mit weißer Wandfarbe, Porzellan-Bodenfliesen und grauem Boden in San Francisco

Kasia Karska Design is a design-build firm located in the heart of the Vail Valley and Colorado Rocky Mountains. The design and build process should feel effortless and enjoyable. Our strengths at KKD lie in our comprehensive approach. We understand that when our clients look for someone to design and build their dream home, there are many options for them to choose from.
With nearly 25 years of experience, we understand the key factors that create a successful building project.
-Seamless Service – we handle both the design and construction in-house
-Constant Communication in all phases of the design and build
-A unique home that is a perfect reflection of you
-In-depth understanding of your requirements
-Multi-faceted approach with additional studies in the traditions of Vaastu Shastra and Feng Shui Eastern design principles
Because each home is entirely tailored to the individual client, they are all one-of-a-kind and entirely unique. We get to know our clients well and encourage them to be an active part of the design process in order to build their custom home. One driving factor as to why our clients seek us out is the fact that we handle all phases of the home design and build. There is no challenge too big because we have the tools and the motivation to build your custom home. At Kasia Karska Design, we focus on the details; and, being a women-run business gives us the advantage of being empathetic throughout the entire process. Thanks to our approach, many clients have trusted us with the design and build of their homes.
If you’re ready to build a home that’s unique to your lifestyle, goals, and vision, Kasia Karska Design’s doors are always open. We look forward to helping you design and build the home of your dreams, your own personal sanctuary.
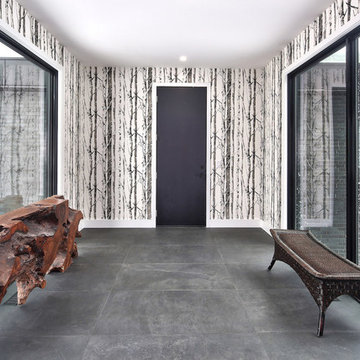
This breezeway from the garage to the mudroom is filled with light. The birch branch wallpaper brings the outside in!
Großer Moderner Flur mit Porzellan-Bodenfliesen, weißer Wandfarbe und grauem Boden in Toronto
Großer Moderner Flur mit Porzellan-Bodenfliesen, weißer Wandfarbe und grauem Boden in Toronto
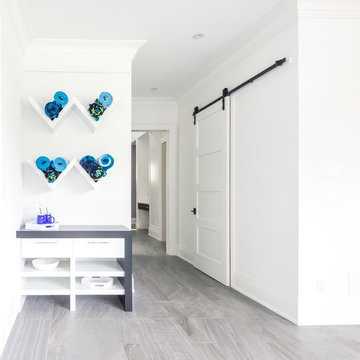
Mittelgroßer Moderner Flur mit weißer Wandfarbe, Porzellan-Bodenfliesen und grauem Boden in Toronto
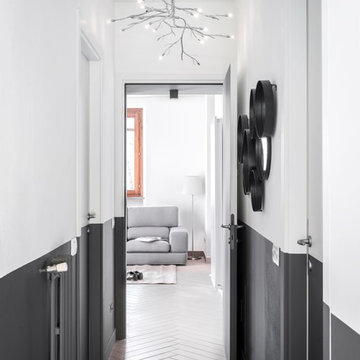
Piccolo corridoio valorizzato con pavimento in gres porcellanato Blu Style mod. Vesta Arborea 10x60 cm con stucco color 134 seta e posa a spina di pesce e tinteggiatura con effetto boiserie con colori di Sikkens. Fotografia di Giacomo Introzzi
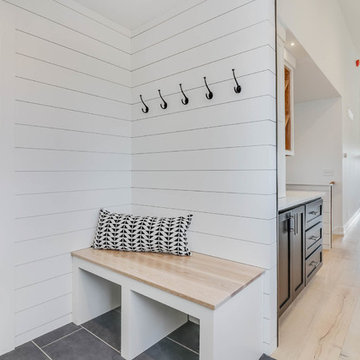
Mittelgroßer Landhausstil Flur mit weißer Wandfarbe, Porzellan-Bodenfliesen und grauem Boden in Grand Rapids
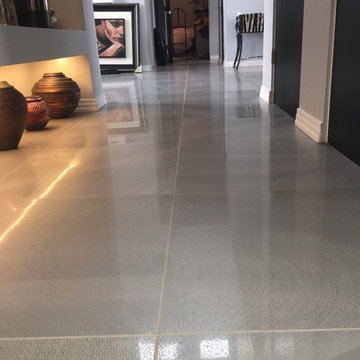
Ann Liem & Robert Strahle
Großer Moderner Flur mit grauer Wandfarbe, Porzellan-Bodenfliesen und grauem Boden in Albuquerque
Großer Moderner Flur mit grauer Wandfarbe, Porzellan-Bodenfliesen und grauem Boden in Albuquerque
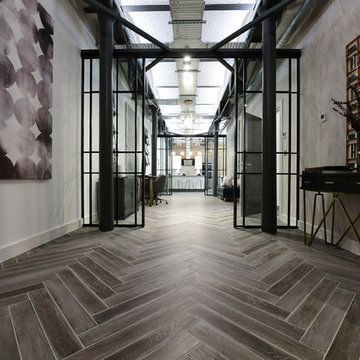
Floor: Wood effect porcelain tile, herringbone layout - Minoli Tree-Age Grey 10/70
Moderner Flur mit Porzellan-Bodenfliesen und grauem Boden in London
Moderner Flur mit Porzellan-Bodenfliesen und grauem Boden in London
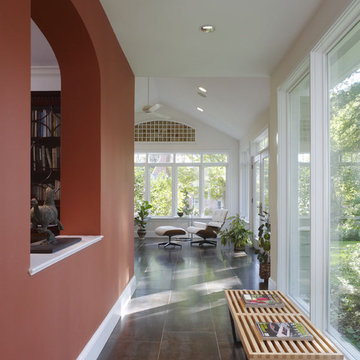
SERENITY ROW. A tether of reconfigured space with floor-to-ceiling glazing now pulls the design together, connecting the kitchen, sunroom, and rear foyer. A former window becomes a striking arched opening, opening up clear sight lines from the living room to the outdoors.
Photography by Maxwell MacKenzie.
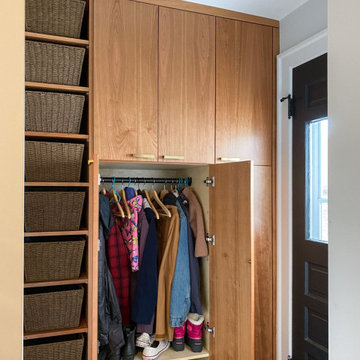
Mudroom / back entry at our vintage kitchen remodeling project. Cherry cabinetry with open shelving, and concealed closet for coats and shoes, and broom closet.
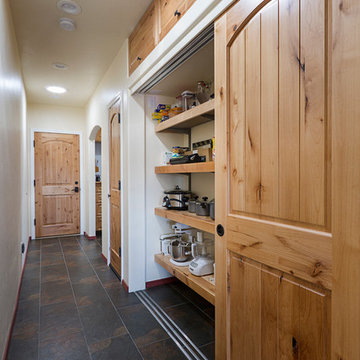
Hidden behind the triple track sliding doors is a spacious Pantry.
Mittelgroßer Mediterraner Flur mit Porzellan-Bodenfliesen, beiger Wandfarbe und grauem Boden in Phoenix
Mittelgroßer Mediterraner Flur mit Porzellan-Bodenfliesen, beiger Wandfarbe und grauem Boden in Phoenix
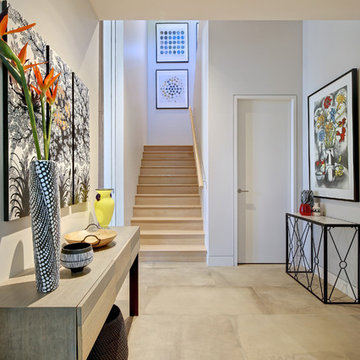
Arch Imagery
Großer Moderner Flur mit weißer Wandfarbe, grauem Boden und Porzellan-Bodenfliesen in Adelaide
Großer Moderner Flur mit weißer Wandfarbe, grauem Boden und Porzellan-Bodenfliesen in Adelaide
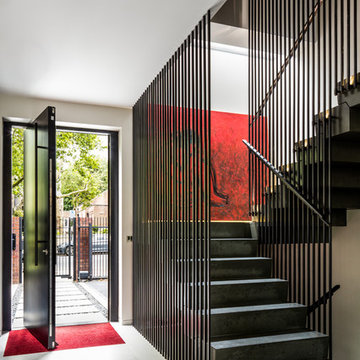
Photo Credit: Andrew Beasley
Großer Moderner Flur mit weißer Wandfarbe, Porzellan-Bodenfliesen und grauem Boden in London
Großer Moderner Flur mit weißer Wandfarbe, Porzellan-Bodenfliesen und grauem Boden in London
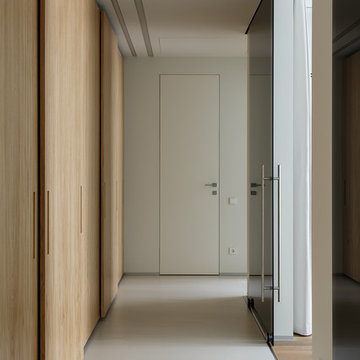
Moderner Flur mit weißer Wandfarbe, Porzellan-Bodenfliesen und grauem Boden in Sankt Petersburg
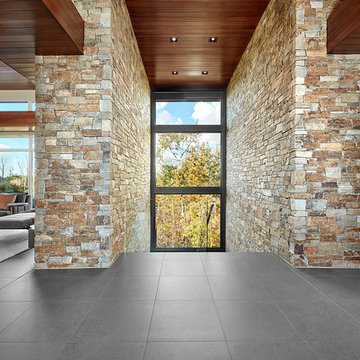
Großer Moderner Flur mit weißer Wandfarbe, Porzellan-Bodenfliesen und grauem Boden in Calgary

Eichler in Marinwood - In conjunction to the porous programmatic kitchen block as a connective element, the walls along the main corridor add to the sense of bringing outside in. The fin wall adjacent to the entry has been detailed to have the siding slip past the glass, while the living, kitchen and dining room are all connected by a walnut veneer feature wall running the length of the house. This wall also echoes the lush surroundings of lucas valley as well as the original mahogany plywood panels used within eichlers.
photo: scott hargis
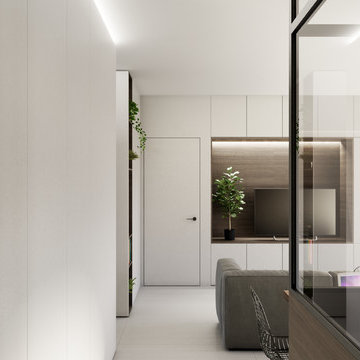
Vista dall'ingresso.
Mittelgroßer Moderner Flur mit Porzellan-Bodenfliesen und grauem Boden in Mailand
Mittelgroßer Moderner Flur mit Porzellan-Bodenfliesen und grauem Boden in Mailand
Flur mit Porzellan-Bodenfliesen und grauem Boden Ideen und Design
1
