Flur mit schwarzem Boden und grauem Boden Ideen und Design
Suche verfeinern:
Budget
Sortieren nach:Heute beliebt
1 – 20 von 6.403 Fotos
1 von 3

Bernard Andre Photography
Mittelgroßer Moderner Flur mit beiger Wandfarbe, Schieferboden und grauem Boden in San Francisco
Mittelgroßer Moderner Flur mit beiger Wandfarbe, Schieferboden und grauem Boden in San Francisco
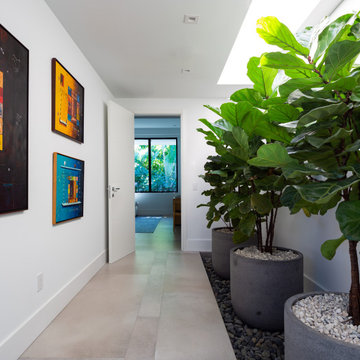
Großer Moderner Flur mit weißer Wandfarbe, Porzellan-Bodenfliesen, grauem Boden und Tapetendecke in Miami

Mittelgroßer Moderner Flur mit grüner Wandfarbe, hellem Holzboden und grauem Boden in Dijon
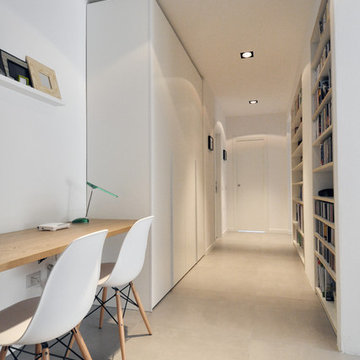
Corridoio
Mittelgroßer Skandinavischer Flur mit weißer Wandfarbe, Keramikboden und grauem Boden in Sonstige
Mittelgroßer Skandinavischer Flur mit weißer Wandfarbe, Keramikboden und grauem Boden in Sonstige
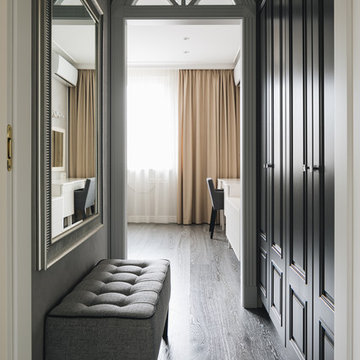
Klassischer Flur mit grauer Wandfarbe, dunklem Holzboden und schwarzem Boden in Sankt Petersburg

This Milford French country home’s 2,500 sq. ft. basement transformation is just as extraordinary as it is warm and inviting. The M.J. Whelan design team, along with our clients, left no details out. This luxury basement is a beautiful blend of modern and rustic materials. A unique tray ceiling with a hardwood inset defines the space of the full bar. Brookhaven maple custom cabinets with a dark bistro finish and Cambria quartz countertops were used along with state of the art appliances. A brick backsplash and vintage pendant lights with new LED Edison bulbs add beautiful drama. The entertainment area features a custom built-in entertainment center designed specifically to our client’s wishes. It houses a large flat screen TV, lots of storage, display shelves and speakers hidden by speaker fabric. LED accent lighting was strategically installed to highlight this beautiful space. The entertaining area is open to the billiards room, featuring a another beautiful brick accent wall with a direct vent fireplace. The old ugly steel columns were beautifully disguised with raised panel moldings and were used to create and define the different spaces, even a hallway. The exercise room and game space are open to each other and features glass all around to keep it open to the rest of the lower level. Another brick accent wall was used in the game area with hardwood flooring while the exercise room has rubber flooring. The design also includes a rear foyer coming in from the back yard with cubbies and a custom barn door to separate that entry. A playroom and a dining area were also included in this fabulous luxurious family retreat. Stunning Provenza engineered hardwood in a weathered wire brushed combined with textured Fabrica carpet was used throughout most of the basement floor which is heated hydronically. Tile was used in the entry and the new bathroom. The details are endless! Our client’s selections of beautiful furnishings complete this luxurious finished basement. Photography by Jeff Garland Photography

Großer Moderner Flur mit brauner Wandfarbe, Betonboden und grauem Boden in Washington, D.C.
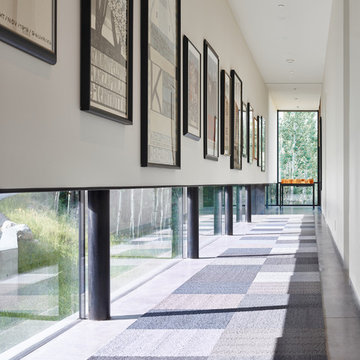
An art gallery was designed with low windows to allow natural light to permeate while protecting the sensitive art from harmful direct sunlight. It is these careful details that, in combination with the striking lineation of the home, create a harmonious alliance of function and design.
Photo: David Agnello

Mittelgroßer Moderner Flur mit brauner Wandfarbe, Schieferboden und grauem Boden in New York
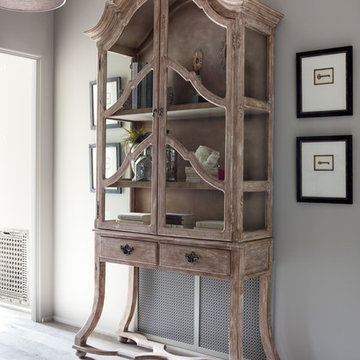
Mittelgroßer Landhaus Flur mit grauer Wandfarbe, braunem Holzboden und grauem Boden in Nashville

Drew Kelly
Großer Klassischer Flur mit weißer Wandfarbe, Porzellan-Bodenfliesen und grauem Boden in San Francisco
Großer Klassischer Flur mit weißer Wandfarbe, Porzellan-Bodenfliesen und grauem Boden in San Francisco

Mittelgroßer Moderner Flur mit weißer Wandfarbe, Betonboden und grauem Boden in Hamburg
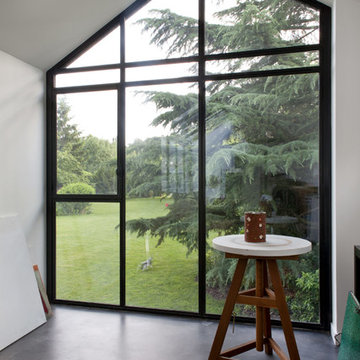
Olivier Chabaud
Moderner Flur mit weißer Wandfarbe, grauem Boden und gewölbter Decke in Paris
Moderner Flur mit weißer Wandfarbe, grauem Boden und gewölbter Decke in Paris
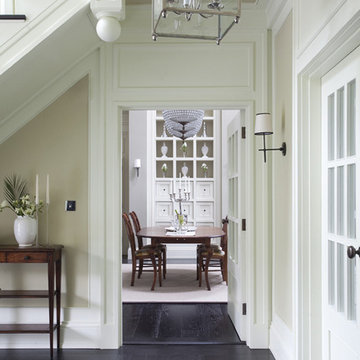
Photography by Derek Robinson
Klassischer Flur mit beiger Wandfarbe und schwarzem Boden in Dublin
Klassischer Flur mit beiger Wandfarbe und schwarzem Boden in Dublin
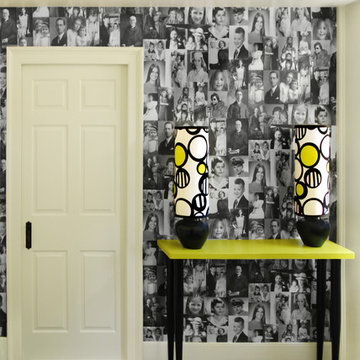
miranda@mirandaclarkphotography.com
Moderner Flur mit weißer Wandfarbe und schwarzem Boden in Portland Maine
Moderner Flur mit weißer Wandfarbe und schwarzem Boden in Portland Maine

A European-California influenced Custom Home sits on a hill side with an incredible sunset view of Saratoga Lake. This exterior is finished with reclaimed Cypress, Stucco and Stone. While inside, the gourmet kitchen, dining and living areas, custom office/lounge and Witt designed and built yoga studio create a perfect space for entertaining and relaxation. Nestle in the sun soaked veranda or unwind in the spa-like master bath; this home has it all. Photos by Randall Perry Photography.
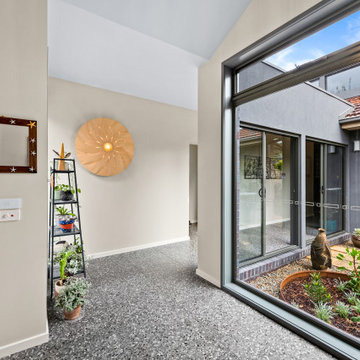
Moderner Flur mit Terrazzo-Boden und grauem Boden in Melbourne

Garderobe in hellgrau und Eiche. Hochschrank mit Kleiderstange und Schubkasten. Sitzbank mit Schubkasten. Eicheleisten mit Klapphaken.
Mittelgroßer Moderner Flur mit weißer Wandfarbe, Schieferboden, schwarzem Boden und Wandpaneelen in Nürnberg
Mittelgroßer Moderner Flur mit weißer Wandfarbe, Schieferboden, schwarzem Boden und Wandpaneelen in Nürnberg

A sensitive remodelling of a Victorian warehouse apartment in Clerkenwell. The design juxtaposes historic texture with contemporary interventions to create a rich and layered dwelling.
Our clients' brief was to reimagine the apartment as a warm, inviting home while retaining the industrial character of the building.
We responded by creating a series of contemporary interventions that are distinct from the existing building fabric. Each intervention contains a new domestic room: library, dressing room, bathroom, ensuite and pantry. These spaces are conceived as independent elements, lined with bespoke timber joinery and ceramic tiling to create a distinctive atmosphere and identity to each.
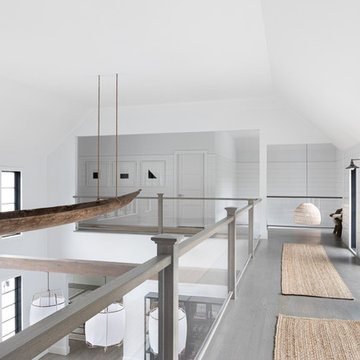
A playground by the beach. This light-hearted family of four takes a cool, easy-going approach to their Hamptons home.
Großer Maritimer Flur mit weißer Wandfarbe, dunklem Holzboden und grauem Boden in New York
Großer Maritimer Flur mit weißer Wandfarbe, dunklem Holzboden und grauem Boden in New York
Flur mit schwarzem Boden und grauem Boden Ideen und Design
1