Flur mit grauer Wandfarbe und freigelegten Dachbalken Ideen und Design
Suche verfeinern:
Budget
Sortieren nach:Heute beliebt
1 – 20 von 49 Fotos
1 von 3

Lantern on landing
Country Flur mit grauer Wandfarbe, Teppichboden, beigem Boden und freigelegten Dachbalken in Surrey
Country Flur mit grauer Wandfarbe, Teppichboden, beigem Boden und freigelegten Dachbalken in Surrey
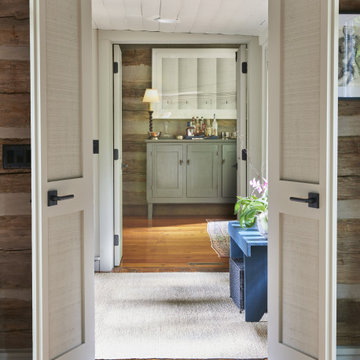
Gorgeous remodel of the master bedroom hallway in a historic home.
Rustikaler Flur mit grauer Wandfarbe, braunem Holzboden, braunem Boden, freigelegten Dachbalken und Holzwänden in Sonstige
Rustikaler Flur mit grauer Wandfarbe, braunem Holzboden, braunem Boden, freigelegten Dachbalken und Holzwänden in Sonstige
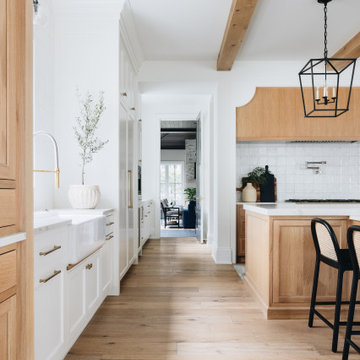
Großer Klassischer Flur mit grauer Wandfarbe, hellem Holzboden, braunem Boden und freigelegten Dachbalken in Chicago
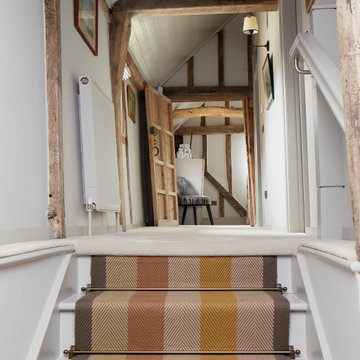
Open hallway with bespoke cabinetry
Mittelgroßer Stilmix Flur mit grauer Wandfarbe, Teppichboden, weißem Boden und freigelegten Dachbalken in Sussex
Mittelgroßer Stilmix Flur mit grauer Wandfarbe, Teppichboden, weißem Boden und freigelegten Dachbalken in Sussex
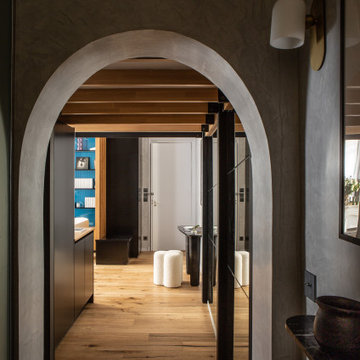
After searching for the perfect Paris apartment that could double as an atelier for five years, Laure Nell Interiors founder and principal Laetitia Laurent fell in love with this 415-square-foot pied-à-terre that packs a punch. Situated in the coveted Golden Triangle area in the 8th arrondissement—between avenue Montaigne, avenue des Champs-Elysées and avenue George V—the apartment was destined to be fashionable. The building’s Hausmannian architecture and a charming interior courtyard make way for modern interior architectural detailing that had been done during a previous renovation. Hardwood floors with deep black knotting, slatted wood paneling, and blue lacquer in the built-ins gave the apartment an interesting contemporary twist against the otherwise classic backdrop, including the original fireplace from the Hausmann era.
Laure Nell Interiors played up this dichotomy with playfully curated furnishings and lighting found during Paris Design Week: a mid-century Tulip table in the dining room, a coffee table from the NV Gallery x J’aime tout chez toi capsule collection, and a fireside chair from Popus Editions, a Paris-London furniture line with a restrained French take on British-inspired hues. In the bedroom, black and white details nod to Coco Chanel and ochre-colored bedding keeps the aesthetic current. A pendant from Oi Soi Oi lends the room a minimalist Asian element reminiscent of Laurent’s time in Kyoto.
Thanks to tall ceilings and the mezzanine loft space that had been added above the kitchen, the apartment exudes a feeling of grandeur despite its small footprint. Photos by Gilles Trillard
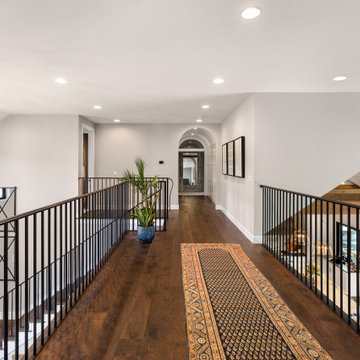
Landhausstil Flur mit grauer Wandfarbe, dunklem Holzboden, braunem Boden und freigelegten Dachbalken in Portland
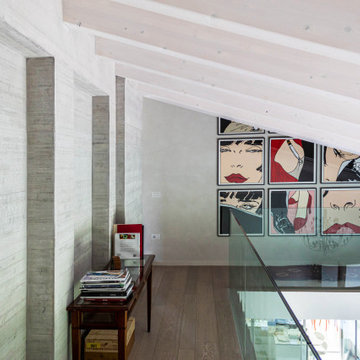
Moderner Flur mit dunklem Holzboden, braunem Boden, freigelegten Dachbalken und grauer Wandfarbe in Venedig

Tadeo 4909 is a building that takes place in a high-growth zone of the city, seeking out to offer an urban, expressive and custom housing. It consists of 8 two-level lofts, each of which is distinct to the others.
The area where the building is set is highly chaotic in terms of architectural typologies, textures and colors, so it was therefore chosen to generate a building that would constitute itself as the order within the neighborhood’s chaos. For the facade, three types of screens were used: white, satin and light. This achieved a dynamic design that simultaneously allows the most passage of natural light to the various environments while providing the necessary privacy as required by each of the spaces.
Additionally, it was determined to use apparent materials such as concrete and brick, which given their rugged texture contrast with the clearness of the building’s crystal outer structure.
Another guiding idea of the project is to provide proactive and ludic spaces of habitation. The spaces’ distribution is variable. The communal areas and one room are located on the main floor, whereas the main room / studio are located in another level – depending on its location within the building this second level may be either upper or lower.
In order to achieve a total customization, the closets and the kitchens were exclusively designed. Additionally, tubing and handles in bathrooms as well as the kitchen’s range hoods and lights were designed with utmost attention to detail.
Tadeo 4909 is an innovative building that seeks to step out of conventional paradigms, creating spaces that combine industrial aesthetics within an inviting environment.
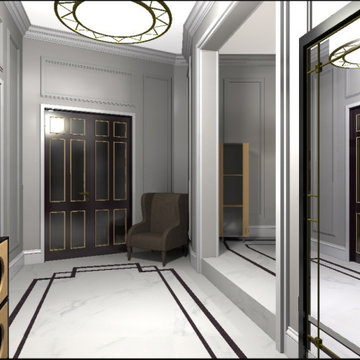
визуализация прихожей в 5 к.кв.
Großer Klassischer Flur mit Porzellan-Bodenfliesen, weißem Boden, grauer Wandfarbe, freigelegten Dachbalken und Wandpaneelen
Großer Klassischer Flur mit Porzellan-Bodenfliesen, weißem Boden, grauer Wandfarbe, freigelegten Dachbalken und Wandpaneelen
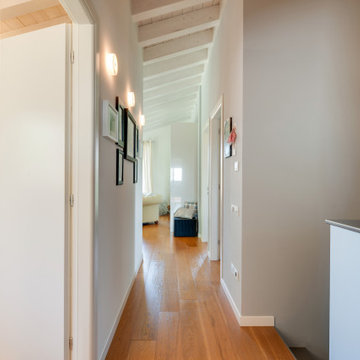
Mittelgroßer Moderner Flur mit grauer Wandfarbe, gebeiztem Holzboden, braunem Boden und freigelegten Dachbalken in Sonstige
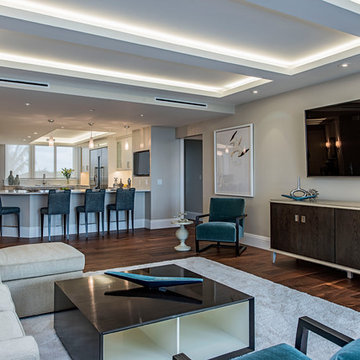
Großer Klassischer Flur mit grauer Wandfarbe, dunklem Holzboden, braunem Boden und freigelegten Dachbalken in Tampa
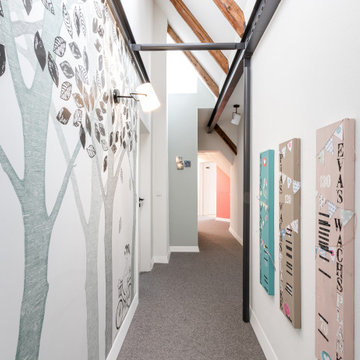
Klassischer Flur mit grauer Wandfarbe, Teppichboden, grauem Boden, freigelegten Dachbalken und Tapetenwänden in Stuttgart
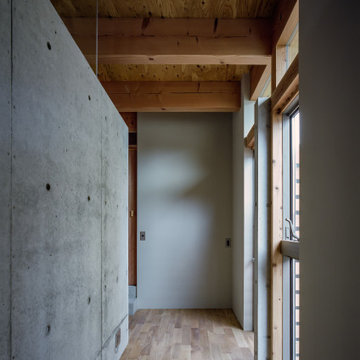
Kleiner Moderner Flur mit grauer Wandfarbe, gebeiztem Holzboden und freigelegten Dachbalken in Osaka
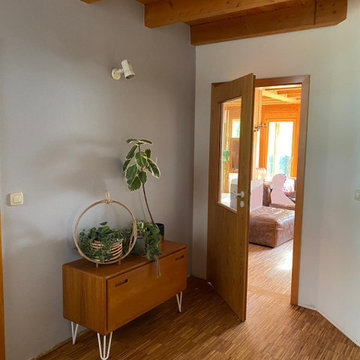
Die neue Wandfarbe: ein kühler Grautom mit einem Schuß violett. Macht sofort einen eleganten Eindruck. Die offenporige Lehmfarbe sorgt für ein Wohnklima 1.Klasse.
Das neu abgeschliffene + versiegelte Industrieparkett zeigt ein einheitlichen Boden. Die Fußleisten fehlen noch.
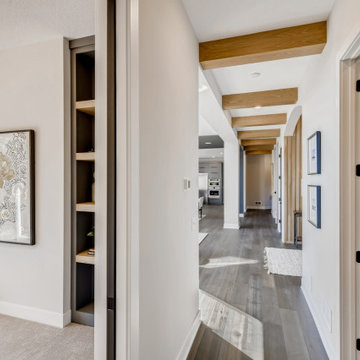
Custom stained white oak beams under 2nd story cat walk. (Door to laundry on right and office on left).
Großer Moderner Flur mit grauer Wandfarbe, braunem Holzboden, grauem Boden und freigelegten Dachbalken in Minneapolis
Großer Moderner Flur mit grauer Wandfarbe, braunem Holzboden, grauem Boden und freigelegten Dachbalken in Minneapolis
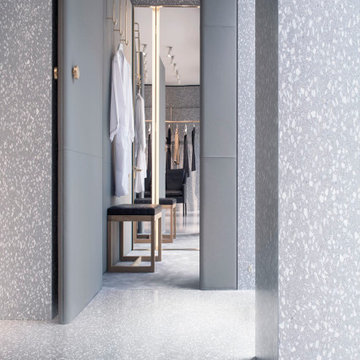
The cutting-edge technology and versatility we have developed over the years have resulted in four main line of Agglotech terrazzo — Unico. Small chips and contrasting background for a harmonious interplay of perspectives that lends this material vibrancy and depth.
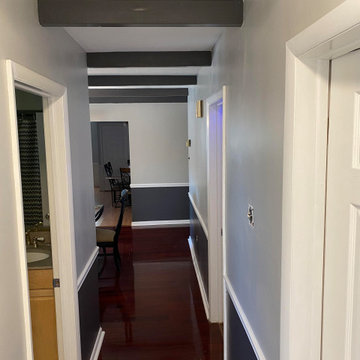
Light walls with dark contrast below the chair rail. White ceilings with accent crossbeams.
Moderner Flur mit grauer Wandfarbe und freigelegten Dachbalken in Sonstige
Moderner Flur mit grauer Wandfarbe und freigelegten Dachbalken in Sonstige
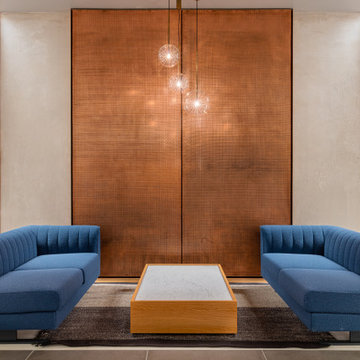
Secluded meeting area in a high traffic common space.
Geräumiger Moderner Flur mit grauer Wandfarbe, Betonboden, grauem Boden, freigelegten Dachbalken und Wandpaneelen in New York
Geräumiger Moderner Flur mit grauer Wandfarbe, Betonboden, grauem Boden, freigelegten Dachbalken und Wandpaneelen in New York
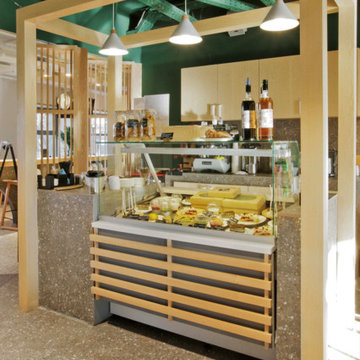
The cutting-edge technology and versatility we have developed over the years have resulted in four main line of Agglotech terrazzo — Unico. Small chips and contrasting background for a harmonious interplay of perspectives that lends this material vibrancy and depth.
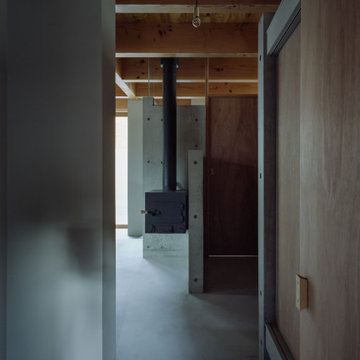
Kleiner Moderner Flur mit grauer Wandfarbe, Betonboden, grauem Boden und freigelegten Dachbalken in Osaka
Flur mit grauer Wandfarbe und freigelegten Dachbalken Ideen und Design
1