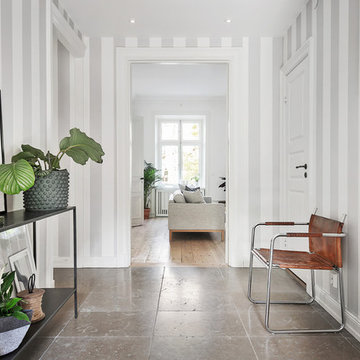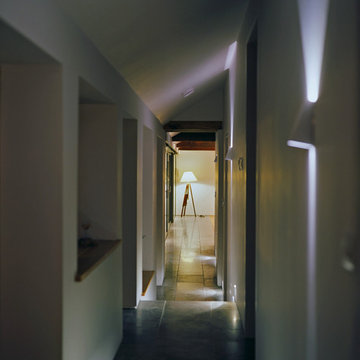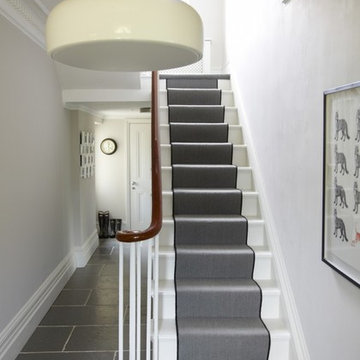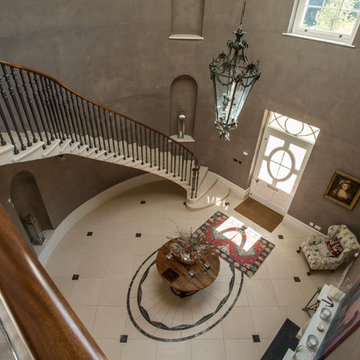Flur
Suche verfeinern:
Budget
Sortieren nach:Heute beliebt
1 – 20 von 85 Fotos
1 von 3
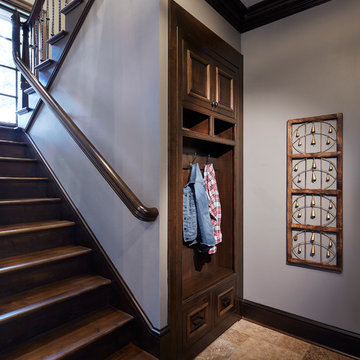
Martha O'Hara Interiors, Interior Design & Photo Styling | Corey Gaffer, Photography | Please Note: All “related,” “similar,” and “sponsored” products tagged or listed by Houzz are not actual products pictured. They have not been approved by Martha O’Hara Interiors nor any of the professionals credited. For information about our work, please contact design@oharainteriors.com.
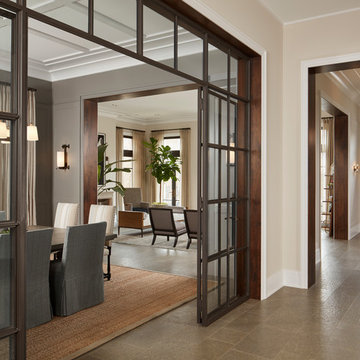
Walnut jambs at Cased Openings.
Architecture, Design & Construction by BGD&C
Interior Design by Kaldec Architecture + Design
Exterior Photography: Tony Soluri
Interior Photography: Nathan Kirkman
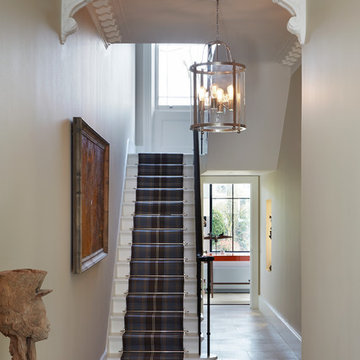
Jack Hobhouse
Großer Moderner Flur mit grauer Wandfarbe und Kalkstein in London
Großer Moderner Flur mit grauer Wandfarbe und Kalkstein in London
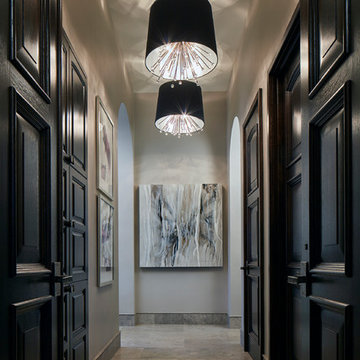
My objective here was to create a grand but not ornate passage within the master bedroom suite. I chose a blend of traditional, contemporary and modern elements including free-form art, stained wood, custom doors with raised panels and a trio of chandeliers with black shades and crystal rods. The fixtures remind of a woman wearing a simple black sheath with glittering jewelry.
Photo by Brian Gassel

This Jersey farmhouse, with sea views and rolling landscapes has been lovingly extended and renovated by Todhunter Earle who wanted to retain the character and atmosphere of the original building. The result is full of charm and features Randolph Limestone with bespoke elements.
Photographer: Ray Main
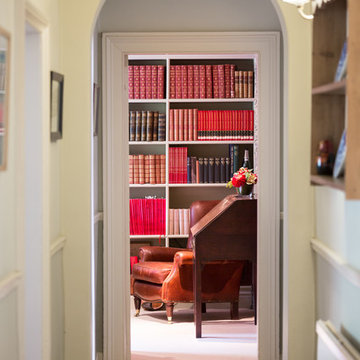
24mm Photography
Mittelgroßer Klassischer Flur mit grauer Wandfarbe und Kalkstein in Sonstige
Mittelgroßer Klassischer Flur mit grauer Wandfarbe und Kalkstein in Sonstige

Klassischer Flur mit grauer Wandfarbe, Kalkstein, beigem Boden, Kassettendecke und Wandpaneelen in London
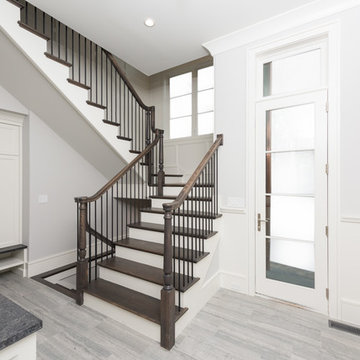
mudroom
Matt Mansueto
Großer Klassischer Flur mit grauer Wandfarbe, Kalkstein und grauem Boden in Chicago
Großer Klassischer Flur mit grauer Wandfarbe, Kalkstein und grauem Boden in Chicago
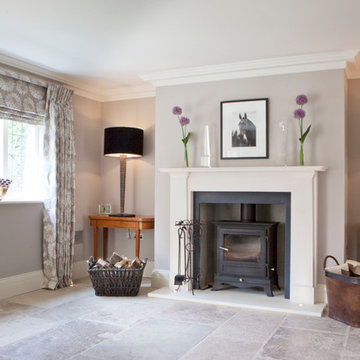
A combination of fine antiques and modern lighting helped to create a stunning hallway.
Großer Klassischer Flur mit grauer Wandfarbe, Kalkstein und grauem Boden in Oxfordshire
Großer Klassischer Flur mit grauer Wandfarbe, Kalkstein und grauem Boden in Oxfordshire
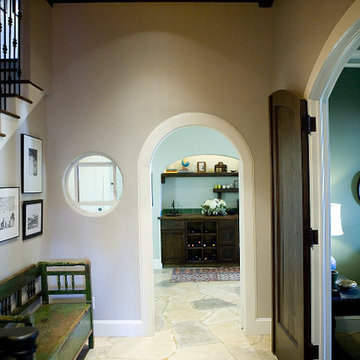
Mittelgroßer Klassischer Flur mit grauer Wandfarbe, Kalkstein und beigem Boden in Dallas
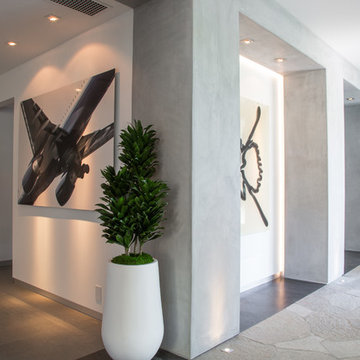
Architecture by Nest Architecture
Photography by Bethany Nauert
Mittelgroßer Moderner Flur mit grauer Wandfarbe, Kalkstein und grauem Boden in Los Angeles
Mittelgroßer Moderner Flur mit grauer Wandfarbe, Kalkstein und grauem Boden in Los Angeles
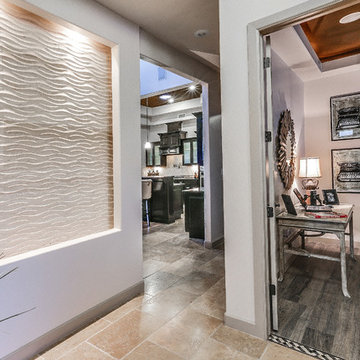
Mittelgroßer Klassischer Flur mit Kalkstein und grauer Wandfarbe in Austin
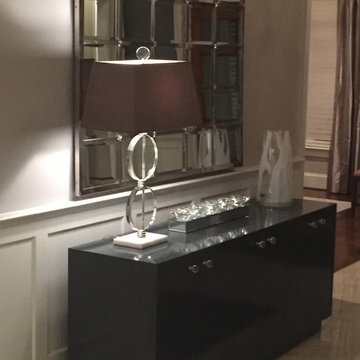
An old console was lacquered with Fine Paints Of Europe. Topped with glass art work and glass votives, this foyer space boasts several shades of gray.
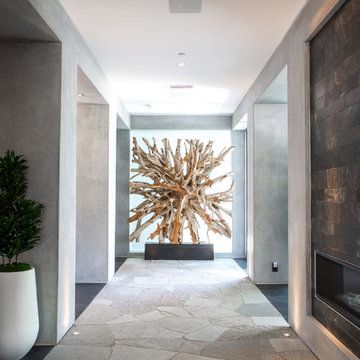
Architecture by Nest Architecture
Photography by Bethany Nauert
Mittelgroßer Moderner Flur mit grauer Wandfarbe, Kalkstein und grauem Boden in Los Angeles
Mittelgroßer Moderner Flur mit grauer Wandfarbe, Kalkstein und grauem Boden in Los Angeles
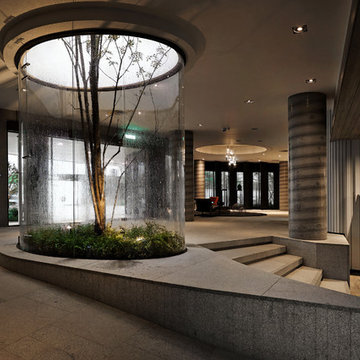
Floor-to-ceiling windows and striking pillars dominate the
lounge area on the ground floor which generously opens
up to the outside. The architect was inspired by the work
of Le Corbusier and thus created a flowing, intermingling
room arrangement. The numerous comfortable seating
possibilities are inviting and communicative: this is where
several people come together or where more discreet
meetings take place. The water landscape outside is refreshing and is part of the ingenious climate concept the
building is based on. Photo: Kuo-Min Lee
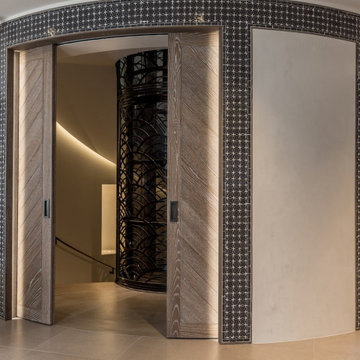
Architecture by PTP Architects; Interior Design by Gerald Moran Interiors; Works and Photographs by Rupert Cordle Town & Country
Großer Stilmix Flur mit grauer Wandfarbe, Kalkstein und grauem Boden in London
Großer Stilmix Flur mit grauer Wandfarbe, Kalkstein und grauem Boden in London
1
