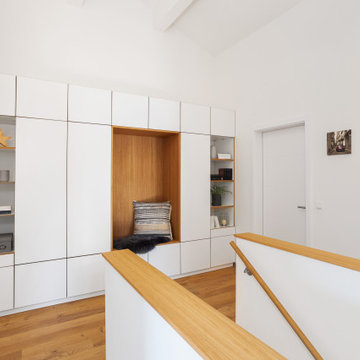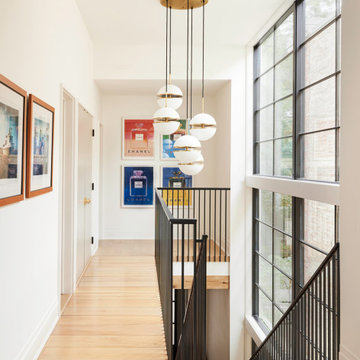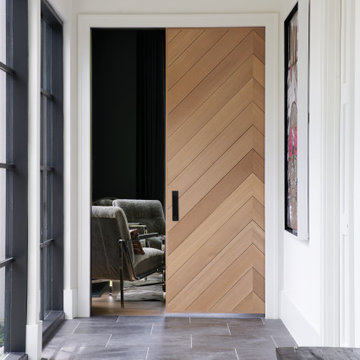Flur mit grüner Wandfarbe und weißer Wandfarbe Ideen und Design
Suche verfeinern:
Budget
Sortieren nach:Heute beliebt
1 – 20 von 34.235 Fotos
1 von 3
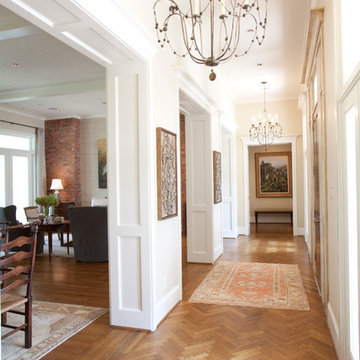
Julie Soefer
Großer Klassischer Flur mit weißer Wandfarbe und braunem Holzboden in Houston
Großer Klassischer Flur mit weißer Wandfarbe und braunem Holzboden in Houston

Tom Crane Photography
Klassischer Flur mit weißer Wandfarbe und dunklem Holzboden in Philadelphia
Klassischer Flur mit weißer Wandfarbe und dunklem Holzboden in Philadelphia
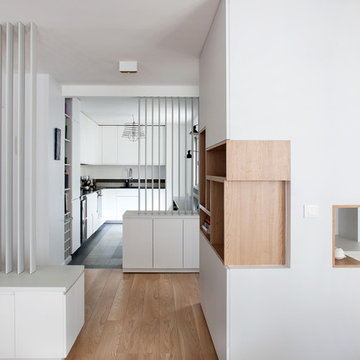
Mittelgroßer Moderner Flur mit weißer Wandfarbe und braunem Holzboden in Paris

Moderner Flur mit weißer Wandfarbe, braunem Holzboden und braunem Boden in New York

Mittelgroßer Klassischer Flur mit weißer Wandfarbe und hellem Holzboden in New York

Dana Greene Photography
Mittelgroßer Klassischer Flur mit weißer Wandfarbe und Kalkstein in San Diego
Mittelgroßer Klassischer Flur mit weißer Wandfarbe und Kalkstein in San Diego
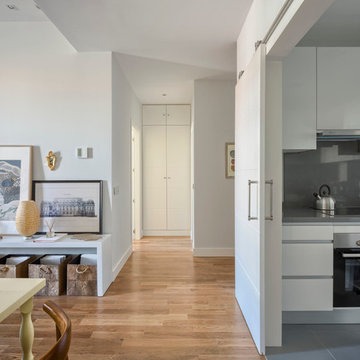
www.masfotogenica.com
Fotografía: masfotogenica fotografia
Mittelgroßer Eklektischer Flur mit weißer Wandfarbe und braunem Holzboden in Malaga
Mittelgroßer Eklektischer Flur mit weißer Wandfarbe und braunem Holzboden in Malaga
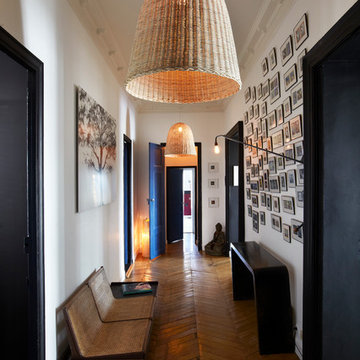
Francis Amiand : http://www.francisamiand.com
Großer Moderner Schmaler Flur mit weißer Wandfarbe und braunem Holzboden in Paris
Großer Moderner Schmaler Flur mit weißer Wandfarbe und braunem Holzboden in Paris

Klassischer Flur mit weißer Wandfarbe und dunklem Holzboden in Denver

Spoutnik Architecture - photos Pierre Séron
Mittelgroßer Moderner Flur mit weißer Wandfarbe und hellem Holzboden in Paris
Mittelgroßer Moderner Flur mit weißer Wandfarbe und hellem Holzboden in Paris
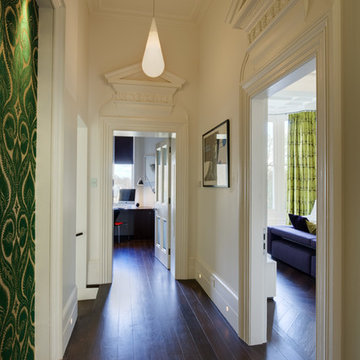
We were commissioned to transform a large run-down flat occupying the ground floor and basement of a grand house in Hampstead into a spectacular contemporary apartment.
The property was originally built for a gentleman artist in the 1870s who installed various features including the gothic panelling and stained glass in the living room, acquired from a French church.
Since its conversion into a boarding house soon after the First World War, and then flats in the 1960s, hardly any remedial work had been undertaken and the property was in a parlous state.
Photography: Bruce Heming

Kleiner Stilmix Flur mit weißer Wandfarbe, Teppichboden, beigem Boden, gewölbter Decke und Tapetenwänden in Cornwall

This hallway with a mudroom bench was designed mainly for storage. Spaces for boots, purses, and heavy items were essential. Beadboard lines the back of the cabinets to create depth. The cabinets are painted a gray-green color to camouflage into the surrounding colors.
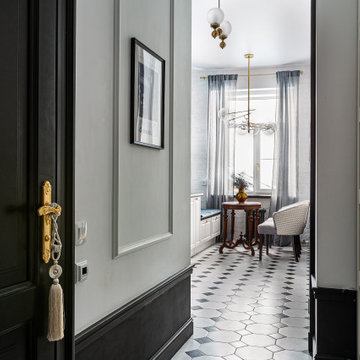
Квартира с парижским шармом в центре Санкт-Петербурга. Автор проекта: Ксения Горская.
Mittelgroßer Retro Schmaler Flur mit weißer Wandfarbe, Keramikboden und weißem Boden in Sankt Petersburg
Mittelgroßer Retro Schmaler Flur mit weißer Wandfarbe, Keramikboden und weißem Boden in Sankt Petersburg
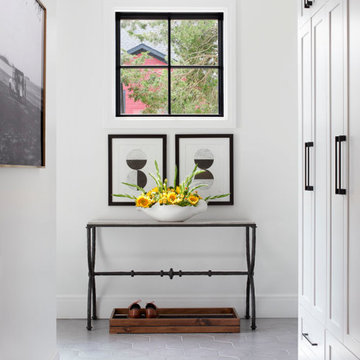
Großer Uriger Flur mit weißer Wandfarbe, Porzellan-Bodenfliesen und grauem Boden in Detroit
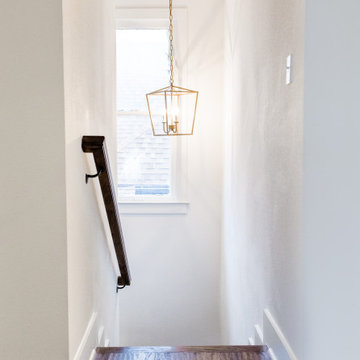
As you make your way upstairs, the dark hardwood floors will guide you into another stunning design.
Uriger Flur mit weißer Wandfarbe, dunklem Holzboden und braunem Boden in Dallas
Uriger Flur mit weißer Wandfarbe, dunklem Holzboden und braunem Boden in Dallas
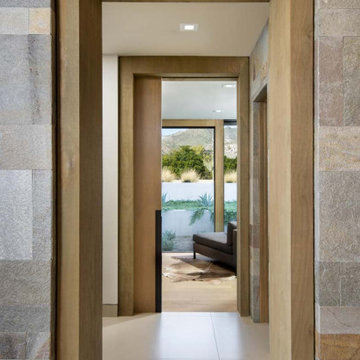
With adjacent neighbors within a fairly dense section of Paradise Valley, Arizona, C.P. Drewett sought to provide a tranquil retreat for a new-to-the-Valley surgeon and his family who were seeking the modernism they loved though had never lived in. With a goal of consuming all possible site lines and views while maintaining autonomy, a portion of the house — including the entry, office, and master bedroom wing — is subterranean. This subterranean nature of the home provides interior grandeur for guests but offers a welcoming and humble approach, fully satisfying the clients requests.
While the lot has an east-west orientation, the home was designed to capture mainly north and south light which is more desirable and soothing. The architecture’s interior loftiness is created with overlapping, undulating planes of plaster, glass, and steel. The woven nature of horizontal planes throughout the living spaces provides an uplifting sense, inviting a symphony of light to enter the space. The more voluminous public spaces are comprised of stone-clad massing elements which convert into a desert pavilion embracing the outdoor spaces. Every room opens to exterior spaces providing a dramatic embrace of home to natural environment.
Grand Award winner for Best Interior Design of a Custom Home
The material palette began with a rich, tonal, large-format Quartzite stone cladding. The stone’s tones gaveforth the rest of the material palette including a champagne-colored metal fascia, a tonal stucco system, and ceilings clad with hemlock, a tight-grained but softer wood that was tonally perfect with the rest of the materials. The interior case goods and wood-wrapped openings further contribute to the tonal harmony of architecture and materials.
Grand Award Winner for Best Indoor Outdoor Lifestyle for a Home This award-winning project was recognized at the 2020 Gold Nugget Awards with two Grand Awards, one for Best Indoor/Outdoor Lifestyle for a Home, and another for Best Interior Design of a One of a Kind or Custom Home.
At the 2020 Design Excellence Awards and Gala presented by ASID AZ North, Ownby Design received five awards for Tonal Harmony. The project was recognized for 1st place – Bathroom; 3rd place – Furniture; 1st place – Kitchen; 1st place – Outdoor Living; and 2nd place – Residence over 6,000 square ft. Congratulations to Claire Ownby, Kalysha Manzo, and the entire Ownby Design team.
Tonal Harmony was also featured on the cover of the July/August 2020 issue of Luxe Interiors + Design and received a 14-page editorial feature entitled “A Place in the Sun” within the magazine.
Flur mit grüner Wandfarbe und weißer Wandfarbe Ideen und Design
1
