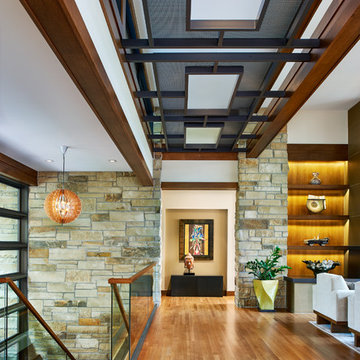Exklusive Flur mit hellem Holzboden Ideen und Design
Suche verfeinern:
Budget
Sortieren nach:Heute beliebt
1 – 20 von 944 Fotos
1 von 3

Hanging library with glass walkway
Geräumiger Moderner Flur mit weißer Wandfarbe und hellem Holzboden in Washington, D.C.
Geräumiger Moderner Flur mit weißer Wandfarbe und hellem Holzboden in Washington, D.C.

FAMILY HOME IN SURREY
The architectural remodelling, fitting out and decoration of a lovely semi-detached Edwardian house in Weybridge, Surrey.
We were approached by an ambitious couple who’d recently sold up and moved out of London in pursuit of a slower-paced life in Surrey. They had just bought this house and already had grand visions of transforming it into a spacious, classy family home.
Architecturally, the existing house needed a complete rethink. It had lots of poky rooms with a small galley kitchen, all connected by a narrow corridor – the typical layout of a semi-detached property of its era; dated and unsuitable for modern life.
MODERNIST INTERIOR ARCHITECTURE
Our plan was to remove all of the internal walls – to relocate the central stairwell and to extend out at the back to create one giant open-plan living space!
To maximise the impact of this on entering the house, we wanted to create an uninterrupted view from the front door, all the way to the end of the garden.
Working closely with the architect, structural engineer, LPA and Building Control, we produced the technical drawings required for planning and tendering and managed both of these stages of the project.
QUIRKY DESIGN FEATURES
At our clients’ request, we incorporated a contemporary wall mounted wood burning stove in the dining area of the house, with external flue and dedicated log store.
The staircase was an unusually simple design, with feature LED lighting, designed and built as a real labour of love (not forgetting the secret cloak room inside!)
The hallway cupboards were designed with asymmetrical niches painted in different colours, backlit with LED strips as a central feature of the house.
The side wall of the kitchen is broken up by three slot windows which create an architectural feel to the space.
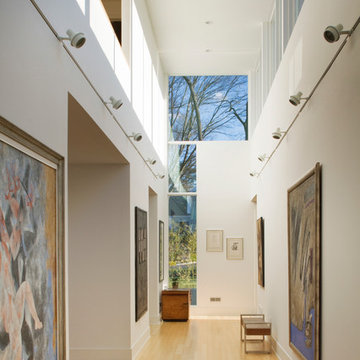
Southern facing clerestory windows flood the spine with natural light and bring daylight to windowless service spaces including a powder room, laundry room and mudroom.
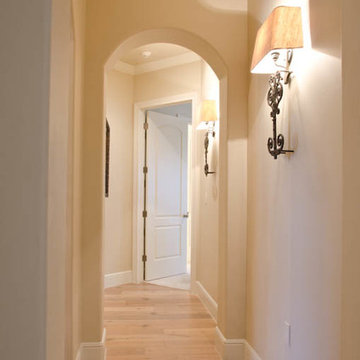
View down hall to master bedroom
Mittelgroßer Klassischer Flur mit beiger Wandfarbe und hellem Holzboden in Austin
Mittelgroßer Klassischer Flur mit beiger Wandfarbe und hellem Holzboden in Austin
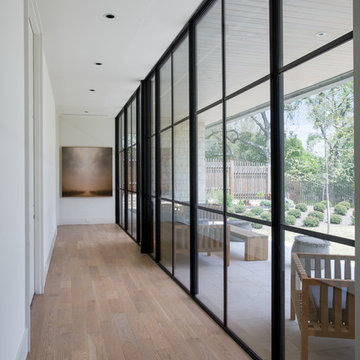
Whit Preston photographer
Flur mit hellem Holzboden in Austin
Flur mit hellem Holzboden in Austin

White under stairs additional storage cabinets with open drawers and a two door hallway cupboard for coats. The doors are panelled and hand painted whilst the insides of the pull out cupboards are finished with an easy clean melamine surface.

Geräumiger Moderner Flur mit grauer Wandfarbe und hellem Holzboden in Vancouver
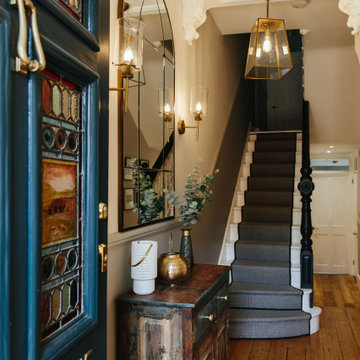
Ingmar and his family found this gem of a property on a stunning London street amongst more beautiful Victorian properties.
Despite having original period features at every turn, the house lacked the practicalities of modern family life and was in dire need of a refresh...enter Lucy, Head of Design here at My Bespoke Room.
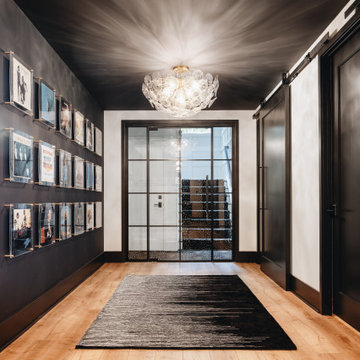
Großer Klassischer Flur mit schwarzer Wandfarbe, hellem Holzboden und beigem Boden in Chicago
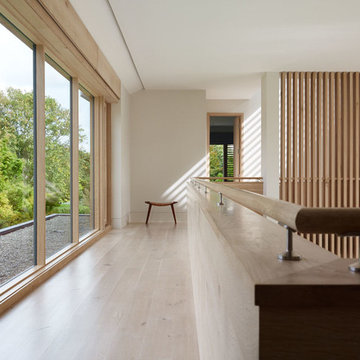
Joshua McHugh
Großer Moderner Flur mit weißer Wandfarbe und hellem Holzboden in New York
Großer Moderner Flur mit weißer Wandfarbe und hellem Holzboden in New York

Having been neglected for nearly 50 years, this home was rescued by new owners who sought to restore the home to its original grandeur. Prominently located on the rocky shoreline, its presence welcomes all who enter into Marblehead from the Boston area. The exterior respects tradition; the interior combines tradition with a sparse respect for proportion, scale and unadorned beauty of space and light.
This project was featured in Design New England Magazine.
http://bit.ly/SVResurrection
Photo Credit: Eric Roth
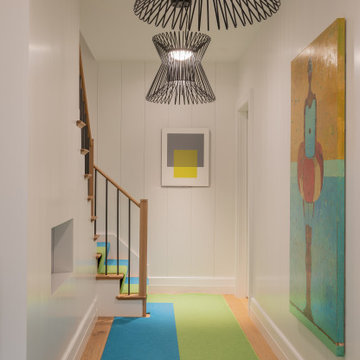
Photography by Michael J. Lee Photography
Kleiner Moderner Flur mit grüner Wandfarbe und hellem Holzboden in Boston
Kleiner Moderner Flur mit grüner Wandfarbe und hellem Holzboden in Boston
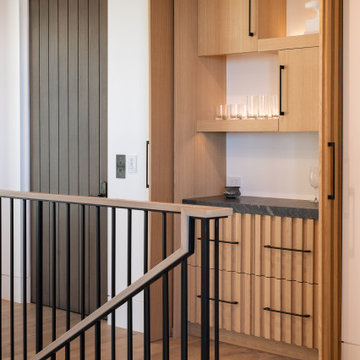
Mittelgroßer Klassischer Flur mit weißer Wandfarbe, hellem Holzboden und braunem Boden in Orange County
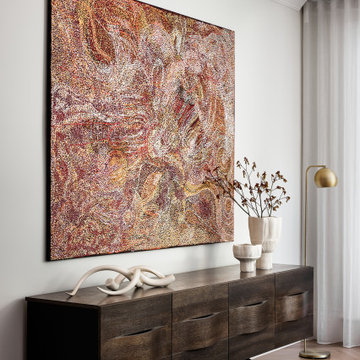
Hallway
Mittelgroßer Moderner Flur mit weißer Wandfarbe, hellem Holzboden und braunem Boden in Sydney
Mittelgroßer Moderner Flur mit weißer Wandfarbe, hellem Holzboden und braunem Boden in Sydney
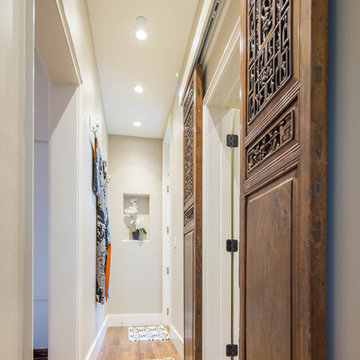
Christopher Davison, AIA
Mittelgroßer Eklektischer Flur mit beiger Wandfarbe und hellem Holzboden in Austin
Mittelgroßer Eklektischer Flur mit beiger Wandfarbe und hellem Holzboden in Austin
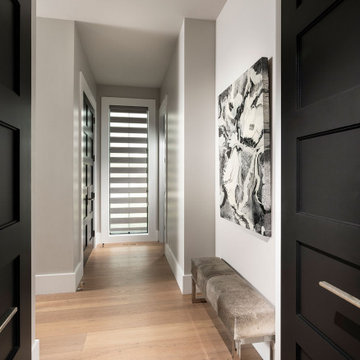
Mittelgroßer Moderner Flur mit grauer Wandfarbe, hellem Holzboden und braunem Boden in Sonstige
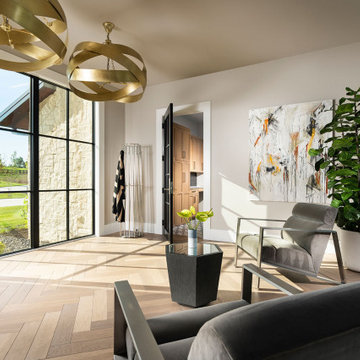
Großer Moderner Flur mit grauer Wandfarbe, hellem Holzboden und braunem Boden in Sonstige
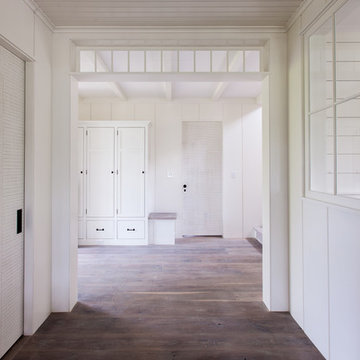
Nantucket Architectural Photography
Mittelgroßer Maritimer Flur mit weißer Wandfarbe und hellem Holzboden in Boston
Mittelgroßer Maritimer Flur mit weißer Wandfarbe und hellem Holzboden in Boston
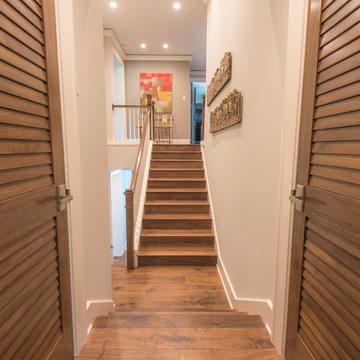
Ricky Perrone
Sarasota Luxury Waterfront Home Builder
Großer Flur mit beiger Wandfarbe und hellem Holzboden in Tampa
Großer Flur mit beiger Wandfarbe und hellem Holzboden in Tampa
Exklusive Flur mit hellem Holzboden Ideen und Design
1
