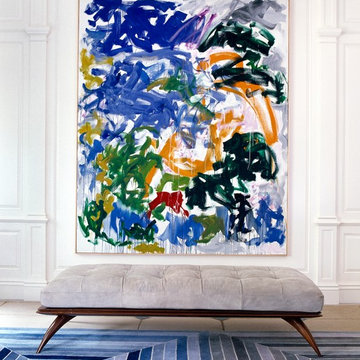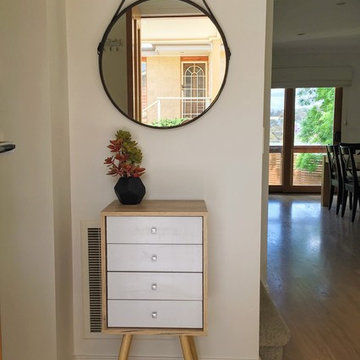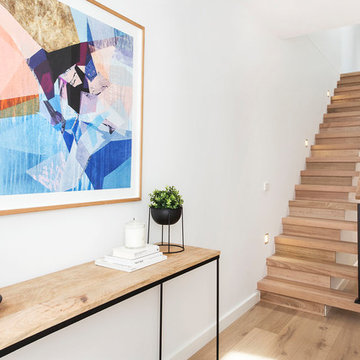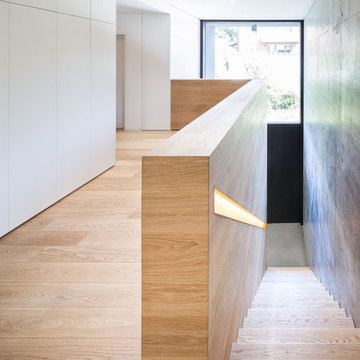Flur mit hellem Holzboden Ideen und Design
Suche verfeinern:
Budget
Sortieren nach:Heute beliebt
161 – 180 von 14.486 Fotos
1 von 2
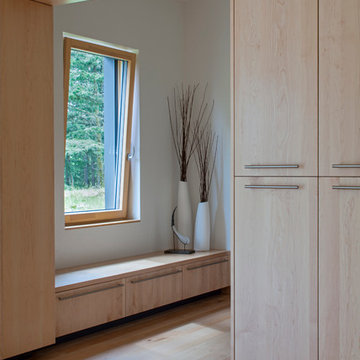
This prefabricated 1,800 square foot Certified Passive House is designed and built by The Artisans Group, located in the rugged central highlands of Shaw Island, in the San Juan Islands. It is the first Certified Passive House in the San Juans, and the fourth in Washington State. The home was built for $330 per square foot, while construction costs for residential projects in the San Juan market often exceed $600 per square foot. Passive House measures did not increase this projects’ cost of construction.
The clients are retired teachers, and desired a low-maintenance, cost-effective, energy-efficient house in which they could age in place; a restful shelter from clutter, stress and over-stimulation. The circular floor plan centers on the prefabricated pod. Radiating from the pod, cabinetry and a minimum of walls defines functions, with a series of sliding and concealable doors providing flexible privacy to the peripheral spaces. The interior palette consists of wind fallen light maple floors, locally made FSC certified cabinets, stainless steel hardware and neutral tiles in black, gray and white. The exterior materials are painted concrete fiberboard lap siding, Ipe wood slats and galvanized metal. The home sits in stunning contrast to its natural environment with no formal landscaping.
Photo Credit: Art Gray
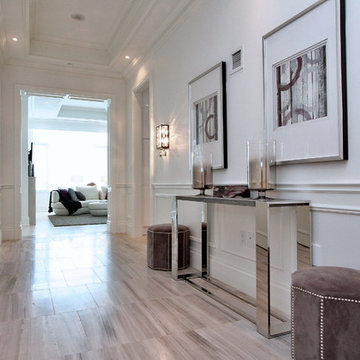
AFTER: The gallery / hall welcomes you and draws you into the luxurious space.
Home Staging+Styling-For Selling or Dwelling! Specializing in York Region +the GTA.
When selling, we work together with HomeOwners and Realtors to ensure your property is presented at its very best - to secure the maximum selling price, in the shortest time on the market.
When Dwelling, the focus is on YOU, what you love, how you want your home to feel, and how you intend to enjoy your living space to the fullest!

Bespoke storage bench with drawers and hanging space above.
Mittelgroßer Moderner Flur mit grüner Wandfarbe, hellem Holzboden und beigem Boden in London
Mittelgroßer Moderner Flur mit grüner Wandfarbe, hellem Holzboden und beigem Boden in London
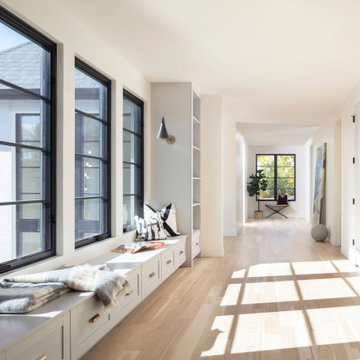
Modern home featuring built in window seat and bookshelf in upstairs landing/hallway
Großer Moderner Flur mit weißer Wandfarbe, hellem Holzboden und beigem Boden in Denver
Großer Moderner Flur mit weißer Wandfarbe, hellem Holzboden und beigem Boden in Denver
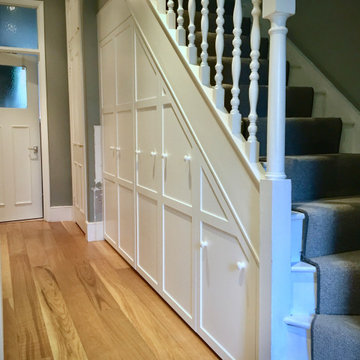
White under stairs additional storage cabinets with open drawers and a two door hallway cupboard for coats. The doors are panelled and hand painted whilst the insides of the pull out cupboards are finished with an easy clean melamine surface.
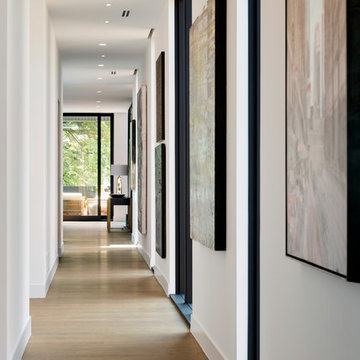
Spacecrafting Inc
Großer Moderner Flur mit weißer Wandfarbe, hellem Holzboden und grauem Boden in Minneapolis
Großer Moderner Flur mit weißer Wandfarbe, hellem Holzboden und grauem Boden in Minneapolis
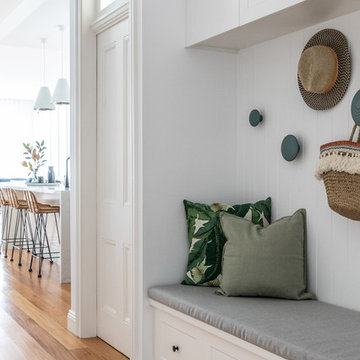
Off the Richter Creative
Moderner Flur mit weißer Wandfarbe und hellem Holzboden in Sydney
Moderner Flur mit weißer Wandfarbe und hellem Holzboden in Sydney
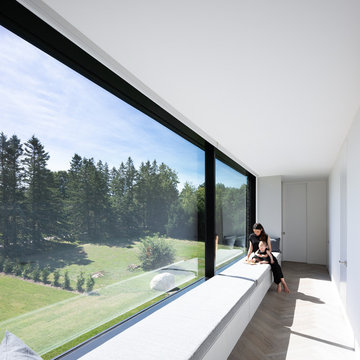
Moderner Schmaler Flur mit weißer Wandfarbe, hellem Holzboden und beigem Boden in Sonstige
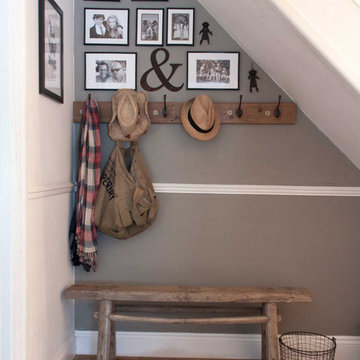
VINTAGE RUSTIC PIG BENCH
This gorgeous Vintage Rustic Pig Bench, not only looks great and dramatic on any stylish setting but is so versatile for any room in the house. I have one in my hall.
All our Vintage Rustic Pig Bench shows a level of imperfections indicating the massive work load that they have undertaken. These may include some splitters in the wood even though we have lovingly restored them. We have left the unevenness in shape, scratches, bumps & bruises to keep the enchanting character of the bench. Some joints are a little wobbly too, all adding to the perfect character & wonderful charm of these lovely little benches have. The wood is Elm.
Details of your Vintage Rustic Pig Bench
Easy hand washing with soapy liquid or just dusting is advisable, if you wish.
As all our true vintage items they are all different - so we will email you photographs of the benches we have before you decide to purchase. Give us a call, we would be delighted to help.
The Vintage Rustic Pig Bench approximate measurements are height 132 cm length x 15 cms depth & 47 cms in height. ( all will be different )
Delivery for this Vintage Rustic Pig Bench is FREE. All our packing is recyclable or biodegradable so we are helping to save our beautiful Planet. Plus we give you a super gorgeous free gift with every order !!
Photos by Debi Avery
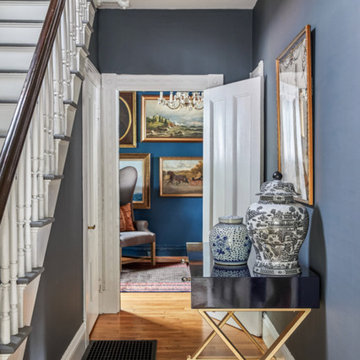
A bold, historic remodel in Bath, Maine.
Photos by Erin Little
Klassischer Flur mit grauer Wandfarbe und hellem Holzboden in Portland Maine
Klassischer Flur mit grauer Wandfarbe und hellem Holzboden in Portland Maine
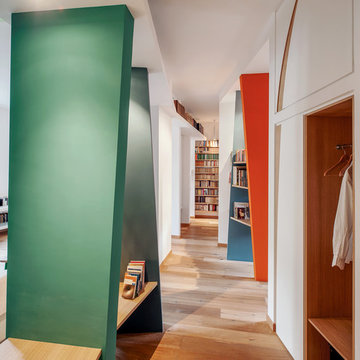
Ristrutturazione di un appartamento a Roma creando un grande ambiente aperto stile loft. fotografie di Francesco Conti
Moderner Flur mit bunten Wänden und hellem Holzboden in Rom
Moderner Flur mit bunten Wänden und hellem Holzboden in Rom
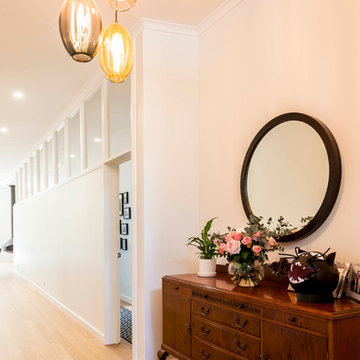
Our client sought fixtures in keeping with the midcentury style of the home. The pendant in the entry is a fantastic example.
Photographer: Matthew Forbes
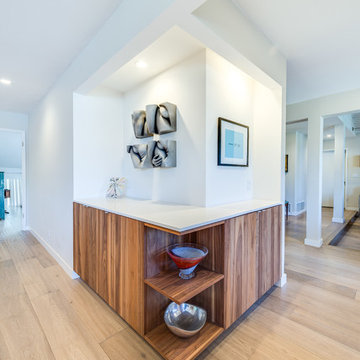
Mittelgroßer Mid-Century Flur mit weißer Wandfarbe, hellem Holzboden und beigem Boden in Los Angeles
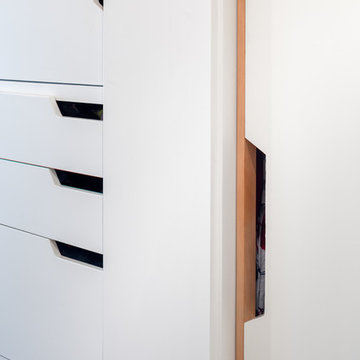
This hallway was part of a larger remodel of an attic space which included the hall, master bedroom, bathroom and nursery. Making the most of the sloping eave space, there is room for stacking, hanging and multiple drawer depths, very versatile storage. We created this custom pull-less design so that there would be nothing jutting out into the compact hall space.
All photos: Josh Partee Photography
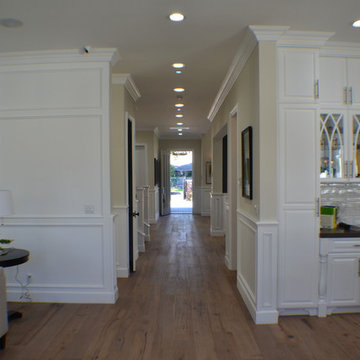
Hallway of this new home construction included the installation of recessed lighting, white wainscoting in the hallway, surveillance camera, recessed speaker and the light hardwood flooring.
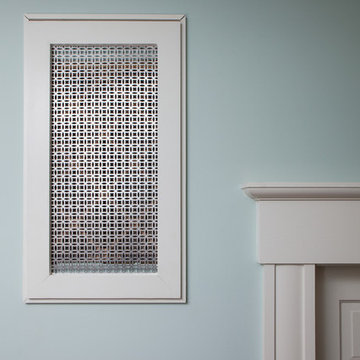
contractor: Stirling Group, Charlotte, NC
architect: Studio H Design, Charlotte, NC
photography: Sterling E. Stevens Design Photo, Raleigh, NC
engineering: Intelligent Design Engineering, Charlotte, NC
Flur mit hellem Holzboden Ideen und Design
9
