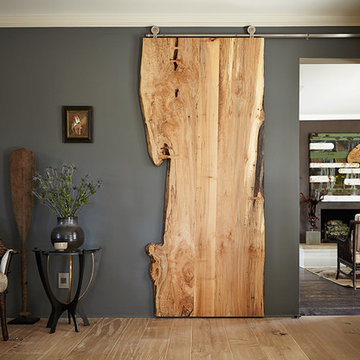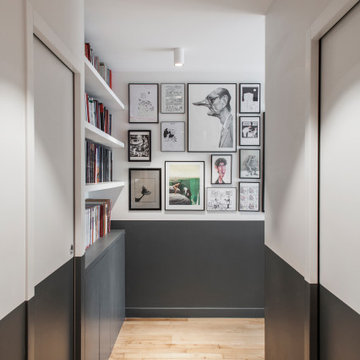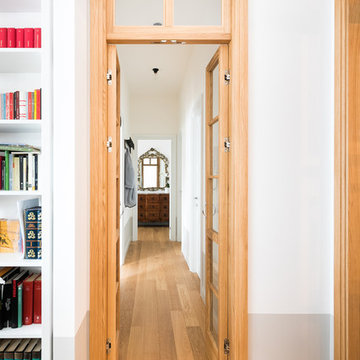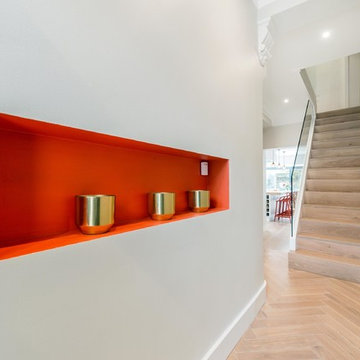Flur mit grauer Wandfarbe und hellem Holzboden Ideen und Design
Suche verfeinern:
Budget
Sortieren nach:Heute beliebt
1 – 20 von 1.641 Fotos
1 von 3

Architectrure by TMS Architects
Rob Karosis Photography
Maritimer Flur mit hellem Holzboden und grauer Wandfarbe in Boston
Maritimer Flur mit hellem Holzboden und grauer Wandfarbe in Boston
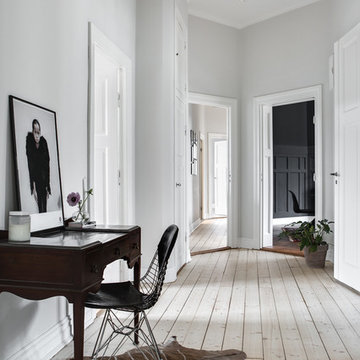
Grand entrance hall, splitting off to the dining room to the right.
Mittelgroßer Skandinavischer Flur mit grauer Wandfarbe und hellem Holzboden in London
Mittelgroßer Skandinavischer Flur mit grauer Wandfarbe und hellem Holzboden in London
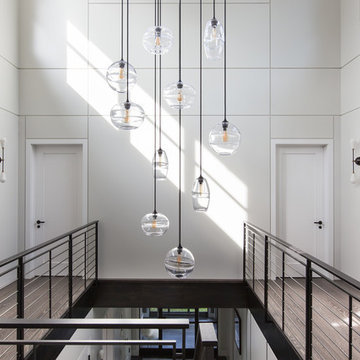
Federica Carlet
Moderner Flur mit grauer Wandfarbe, hellem Holzboden und beigem Boden in New York
Moderner Flur mit grauer Wandfarbe, hellem Holzboden und beigem Boden in New York
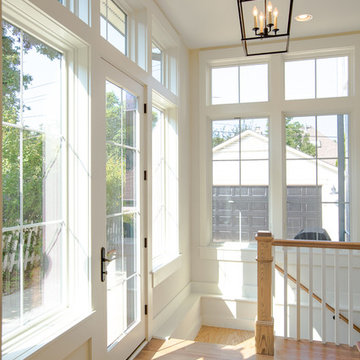
Großer Landhaus Flur mit grauer Wandfarbe und hellem Holzboden in Chicago

FAMILY HOME IN SURREY
The architectural remodelling, fitting out and decoration of a lovely semi-detached Edwardian house in Weybridge, Surrey.
We were approached by an ambitious couple who’d recently sold up and moved out of London in pursuit of a slower-paced life in Surrey. They had just bought this house and already had grand visions of transforming it into a spacious, classy family home.
Architecturally, the existing house needed a complete rethink. It had lots of poky rooms with a small galley kitchen, all connected by a narrow corridor – the typical layout of a semi-detached property of its era; dated and unsuitable for modern life.
MODERNIST INTERIOR ARCHITECTURE
Our plan was to remove all of the internal walls – to relocate the central stairwell and to extend out at the back to create one giant open-plan living space!
To maximise the impact of this on entering the house, we wanted to create an uninterrupted view from the front door, all the way to the end of the garden.
Working closely with the architect, structural engineer, LPA and Building Control, we produced the technical drawings required for planning and tendering and managed both of these stages of the project.
QUIRKY DESIGN FEATURES
At our clients’ request, we incorporated a contemporary wall mounted wood burning stove in the dining area of the house, with external flue and dedicated log store.
The staircase was an unusually simple design, with feature LED lighting, designed and built as a real labour of love (not forgetting the secret cloak room inside!)
The hallway cupboards were designed with asymmetrical niches painted in different colours, backlit with LED strips as a central feature of the house.
The side wall of the kitchen is broken up by three slot windows which create an architectural feel to the space.
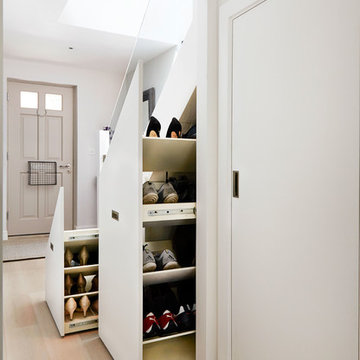
Anna Stathaki
Moderner Flur mit grauer Wandfarbe und hellem Holzboden in London
Moderner Flur mit grauer Wandfarbe und hellem Holzboden in London
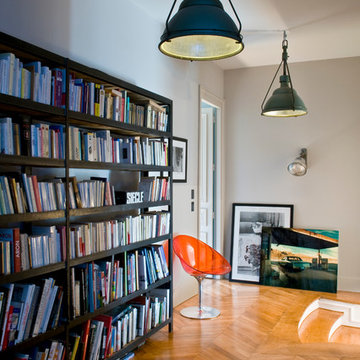
Stephen Clément
Großer Eklektischer Flur mit grauer Wandfarbe, hellem Holzboden und beigem Boden in Paris
Großer Eklektischer Flur mit grauer Wandfarbe, hellem Holzboden und beigem Boden in Paris
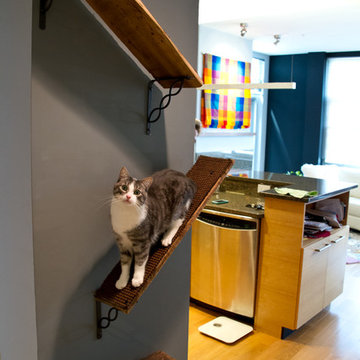
Our client has two very active cats so to keep them off the counters and table; we created a cat walk out of reclaimed barn boards. On one wall they go up and down and they can go up and over the cabinets in the kitchen. It keeps them content when she is out for long hours and it also gives them somewhere to go up.

White under stairs additional storage cabinets with open drawers and a two door hallway cupboard for coats. The doors are panelled and hand painted whilst the insides of the pull out cupboards are finished with an easy clean melamine surface.
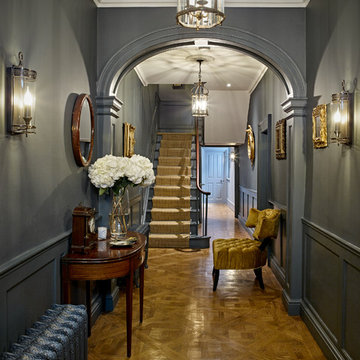
Mittelgroßer Klassischer Flur mit grauer Wandfarbe, hellem Holzboden und beigem Boden in London
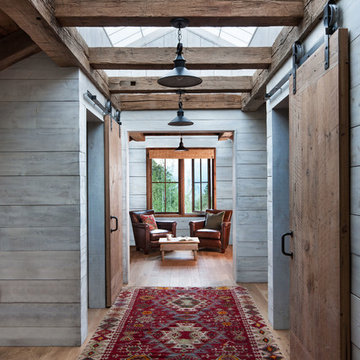
David O Marlow
Uriger Flur mit grauer Wandfarbe, hellem Holzboden und beigem Boden in Sonstige
Uriger Flur mit grauer Wandfarbe, hellem Holzboden und beigem Boden in Sonstige

Geräumiger Moderner Flur mit grauer Wandfarbe und hellem Holzboden in Vancouver
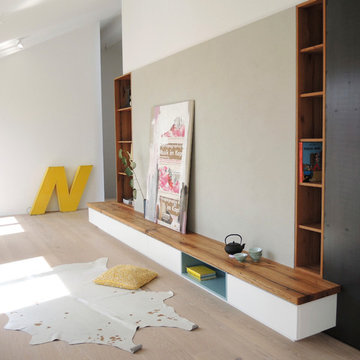
atelier für raumfragen!
Nordischer Flur mit hellem Holzboden und grauer Wandfarbe in Berlin
Nordischer Flur mit hellem Holzboden und grauer Wandfarbe in Berlin
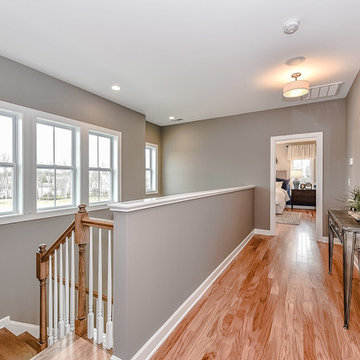
Introducing the Courtyard Collection at Sonoma, located near Ballantyne in Charlotte. These 51 single-family homes are situated with a unique twist, and are ideal for people looking for the lifestyle of a townhouse or condo, without shared walls. Lawn maintenance is included! All homes include kitchens with granite counters and stainless steel appliances, plus attached 2-car garages. Our 3 model homes are open daily! Schools are Elon Park Elementary, Community House Middle, Ardrey Kell High. The Hanna is a 2-story home which has everything you need on the first floor, including a Kitchen with an island and separate pantry, open Family/Dining room with an optional Fireplace, and the laundry room tucked away. Upstairs is a spacious Owner's Suite with large walk-in closet, double sinks, garden tub and separate large shower. You may change this to include a large tiled walk-in shower with bench seat and separate linen closet. There are also 3 secondary bedrooms with a full bath with double sinks.

Entrance hallway with original herringbone floor
Großer Moderner Flur mit grauer Wandfarbe, hellem Holzboden und Tapetenwänden
Großer Moderner Flur mit grauer Wandfarbe, hellem Holzboden und Tapetenwänden
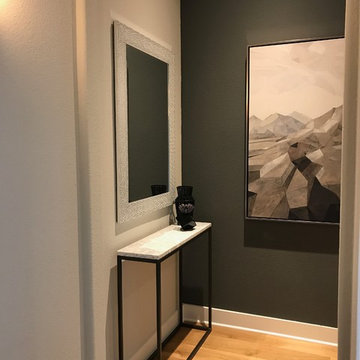
The Delaney's Design team was selected to decorate this beautiful new home in Frisco, Texas. The clients had selected their major furnishings, but weren't sure where to start when it came to decorating and creating a warm and welcoming home.
Flur mit grauer Wandfarbe und hellem Holzboden Ideen und Design
1
