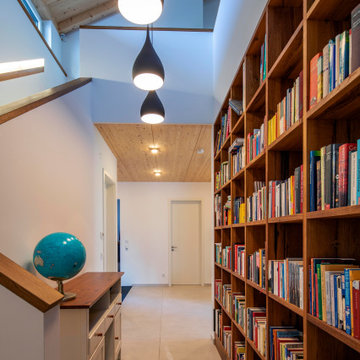Flur mit Holzdecke Ideen und Design
Suche verfeinern:
Budget
Sortieren nach:Heute beliebt
101 – 120 von 487 Fotos
1 von 2
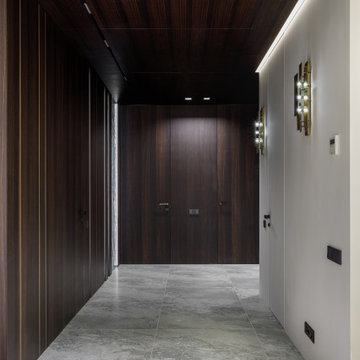
Mittelgroßer Moderner Flur mit brauner Wandfarbe, Porzellan-Bodenfliesen, grauem Boden, Holzdecke und vertäfelten Wänden in Moskau
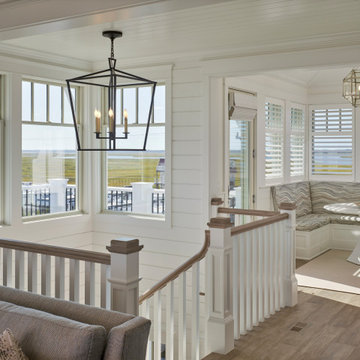
Additional seating areas around stairwell.
Großer Maritimer Flur mit weißer Wandfarbe, braunem Holzboden und Holzdecke in Sonstige
Großer Maritimer Flur mit weißer Wandfarbe, braunem Holzboden und Holzdecke in Sonstige
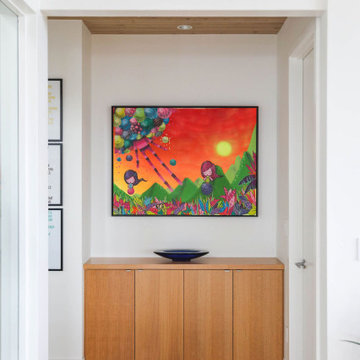
Skandinavischer Flur mit weißer Wandfarbe, braunem Holzboden, braunem Boden und Holzdecke in Portland

Mittelgroßer Maritimer Flur mit brauner Wandfarbe, dunklem Holzboden, braunem Boden, Holzdecke und Wandpaneelen in Sonstige
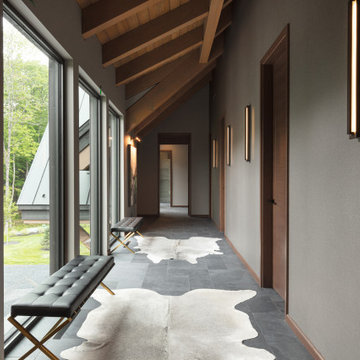
This 10,000 + sq ft timber frame home is stunningly located on the shore of Lake Memphremagog, QC. The kitchen and family room set the scene for the space and draw guests into the dining area. The right wing of the house boasts a 32 ft x 43 ft great room with vaulted ceiling and built in bar. The main floor also has access to the four car garage, along with a bathroom, mudroom and large pantry off the kitchen.
On the the second level, the 18 ft x 22 ft master bedroom is the center piece. This floor also houses two more bedrooms, a laundry area and a bathroom. Across the walkway above the garage is a gym and three ensuite bedooms with one featuring its own mezzanine.
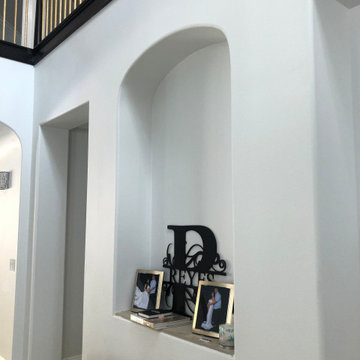
This Entryway Table Will Be a decorative space that is mainly used to put down keys or other small items. Table with tray at bottom. Console Table
Kleiner Moderner Flur mit weißer Wandfarbe, Porzellan-Bodenfliesen, beigem Boden, Holzdecke und Holzwänden in Los Angeles
Kleiner Moderner Flur mit weißer Wandfarbe, Porzellan-Bodenfliesen, beigem Boden, Holzdecke und Holzwänden in Los Angeles
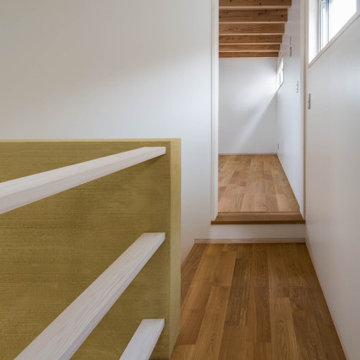
Großer Moderner Flur mit weißer Wandfarbe, hellem Holzboden, braunem Boden und Holzdecke in Sonstige
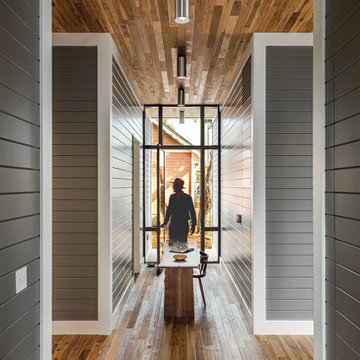
A Dog-Trot is a vernacular Texan architecture, where a central passage, the "Trot", separates two cabins. When researching this project, it was found that the original cottage was this type of structure. Here, this vernacular form is given a contemporary intervention, where four "cabins" containing bedrooms, kitchen, and living room are separated by two intersecting "trots". This treatment is emphasized by the material palette: shiplap walls match the exterior treatment of the house, while floors and ceilings create a continuous surface between inside and out.
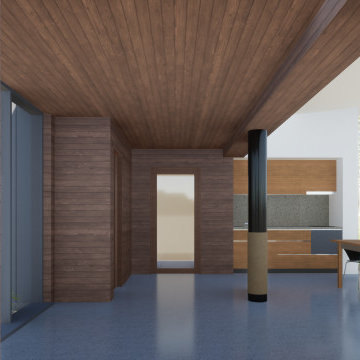
Mittelgroßer Moderner Flur mit brauner Wandfarbe, Linoleum, grauem Boden, Holzdecke und Holzwänden in Sonstige
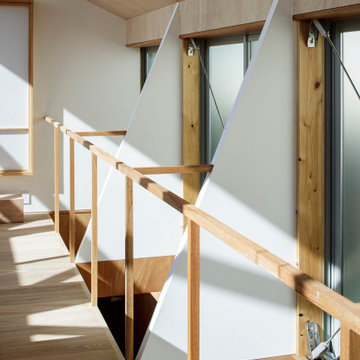
白い三角の壁は構造として建物を支えている。
Photo:中村晃
Kleiner Moderner Flur mit brauner Wandfarbe, Sperrholzboden, braunem Boden, Holzdecke und Holzwänden in Tokio Peripherie
Kleiner Moderner Flur mit brauner Wandfarbe, Sperrholzboden, braunem Boden, Holzdecke und Holzwänden in Tokio Peripherie
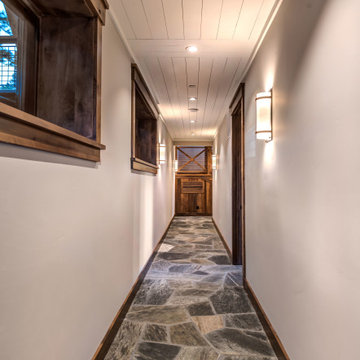
Moderner Flur mit weißer Wandfarbe, Schieferboden, grauem Boden und Holzdecke in Sonstige
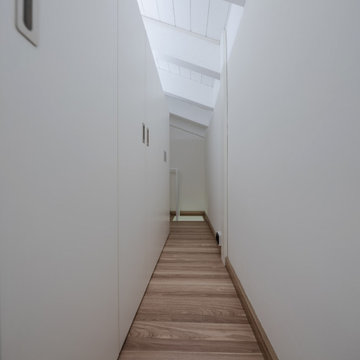
Armadiature nella parte alta del corridoio.
Foto di Simone Marulli
Kleiner Skandinavischer Flur mit weißer Wandfarbe, Laminat, braunem Boden und Holzdecke in Mailand
Kleiner Skandinavischer Flur mit weißer Wandfarbe, Laminat, braunem Boden und Holzdecke in Mailand
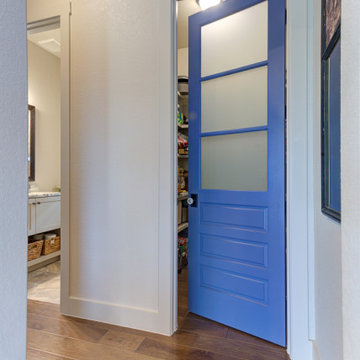
Großer Klassischer Flur mit weißer Wandfarbe, braunem Holzboden, braunem Boden, Holzdecke und Holzwänden in Austin
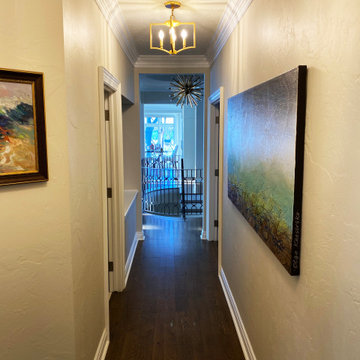
Full Lake Home Renovation
Geräumiger Klassischer Flur mit dunklem Holzboden, braunem Boden und Holzdecke in Milwaukee
Geräumiger Klassischer Flur mit dunklem Holzboden, braunem Boden und Holzdecke in Milwaukee
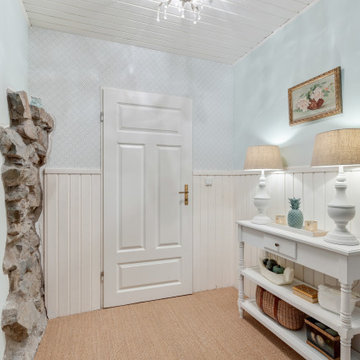
Landhausstil, Eingangsbereich, Nut und Feder, Paneele, Zementfliesen, Tapete, Konsoltisch, Tischlampen
Kleiner Country Flur mit weißer Wandfarbe, braunem Boden, Holzdecke und Wandpaneelen in Essen
Kleiner Country Flur mit weißer Wandfarbe, braunem Boden, Holzdecke und Wandpaneelen in Essen
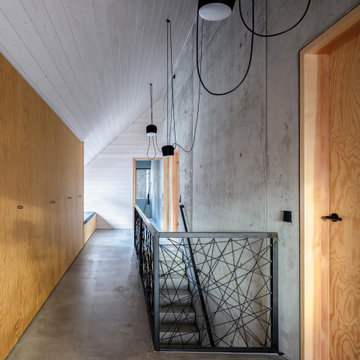
emeinsam mit unseren Bauherren haben wir ein DIY–Treppengeländer entworfen und ausgeführt. In einen vorinstallierten Schwarzstahlrahmen wird mit einem Seil ein freies Muster gewebt, bzw. gespannt. Das Treppengeländer an der Sichtbetonwand wurde ebenfalls aus geöltem Schwarzstahlrohr mit einem quadratischen Querschnitt aufgebaut.
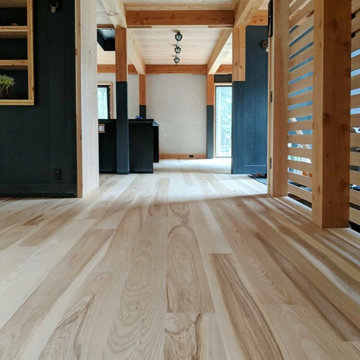
This gorgeous Scandinavian/Japanese residence features Select Ash plank flooring with a simple, blonde/white finish to highlight the Ash boards’ beauty and strength. Finished onsite with a water-based, matte-sheen finish.
Flooring: Select Ash Wide Plank Flooring in 7″ widths
Finish: Vermont Plank Flooring Craftsbury Finish
Design & Construction: Block Design Build
Flooring Installation: Danny Vincenzo @artekhardwoods
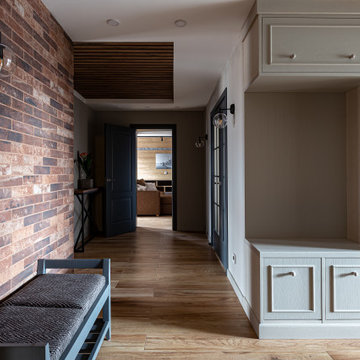
Коридор, входная зона
Mittelgroßer Moderner Flur mit weißer Wandfarbe, Laminat, braunem Boden, Holzdecke und Wandpaneelen in Sankt Petersburg
Mittelgroßer Moderner Flur mit weißer Wandfarbe, Laminat, braunem Boden, Holzdecke und Wandpaneelen in Sankt Petersburg
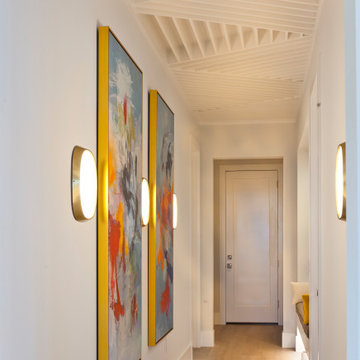
The Tindarra with its open great room plan features elegant and eclectic detailing in every room. A combination of coastal and mid-century modern architecture best describes the design elements found at the homes’ exterior, beginning with the glass, pivoting door at the entry.
Inside, this 3 bedroom, 4 baths, 3,608 SF home the mid-century design influences are inspired by both contemporary and transitional finishes and furnishings throughout the home. Light washed oak wood flooring sets the base for the dynamic and bold finishes, including intricate wall and ceiling treatments found in the home. The master suite leads out to a private, walled courtyard and both guest bedrooms feature en-suite baths. In addition to the pivoting glass entry door, the home features innovative bi-fold sliding glass doors and an interior stacking frameless glass door leading to the bonus room and outdoor living areas complete with summer kitchen, pool, spa and sundeck.
Flur mit Holzdecke Ideen und Design
6
