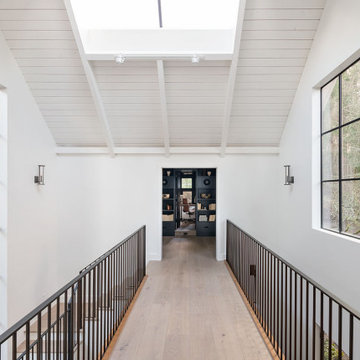Flur mit Holzdielendecke Ideen und Design
Suche verfeinern:
Budget
Sortieren nach:Heute beliebt
21 – 40 von 202 Fotos
1 von 2
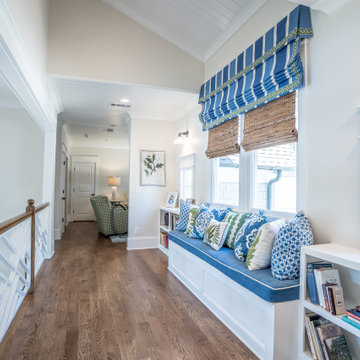
Maritimer Flur mit beiger Wandfarbe, dunklem Holzboden, braunem Boden, Holzdielendecke und gewölbter Decke in Atlanta
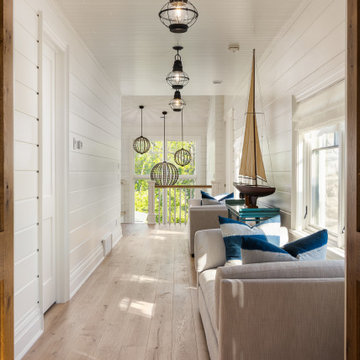
Maritimer Flur mit weißer Wandfarbe, hellem Holzboden, beigem Boden, Holzdielendecke und Holzdielenwänden in Sonstige

Drawing on the intricate timber detailing that remained in the house, the original front of the house was untangled and restored with wide central hallway, which dissected four traditional front rooms. Beautifully crafted timber panel detailing, herringbone flooring, timber picture rails and ornate ceilings restored the front of the house to its former glory.
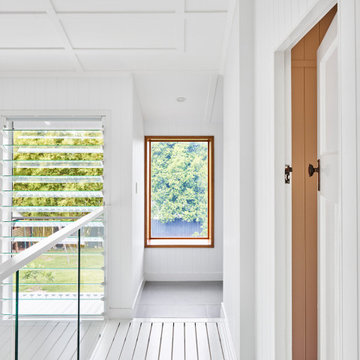
Mittelgroßer Moderner Flur mit weißer Wandfarbe, gebeiztem Holzboden, weißem Boden, Holzdielendecke und vertäfelten Wänden in Brisbane

Mittelgroßer Moderner Flur mit weißer Wandfarbe, Betonboden, grauem Boden und Holzdielendecke in Tampa

Mittelgroßer Country Flur mit weißer Wandfarbe, hellem Holzboden, beigem Boden, Holzdielendecke und Holzdielenwänden in Chicago
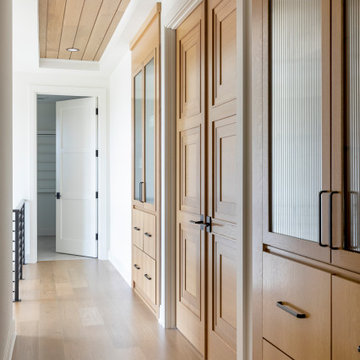
We view every space as an opportunity to display your home's unique personality. With details like shiplap ceilings, dimensional doorways and custom cabinetry with riveted glass, even a transitional space like a hallway can transcend your expectations.
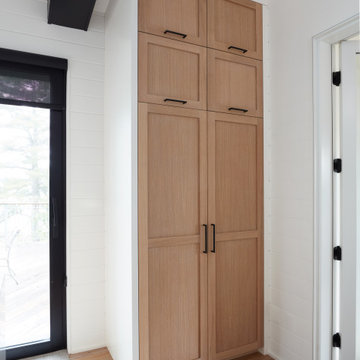
In the hallway off the kitchen there is more custom cabinetry to act as a cupboard for storing kitchen told or a pantry for food. This custom cabinetry is crafted from rift white oak and maple wood accompanied by black hardware.
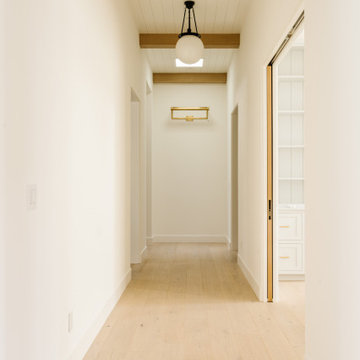
Landhausstil Flur mit weißer Wandfarbe, hellem Holzboden und Holzdielendecke in San Francisco
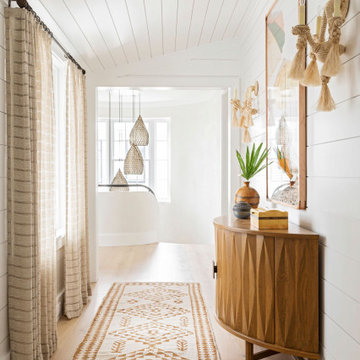
Maritimer Flur mit weißer Wandfarbe, hellem Holzboden, Holzdielendecke und Holzdielenwänden in Charleston
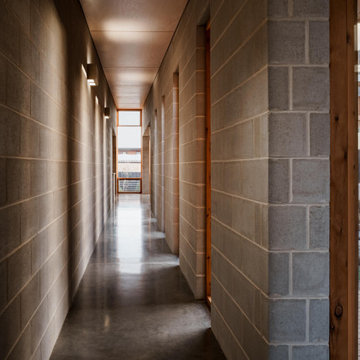
Corridor with integrated lights featured down the concrete block walls. Shafts of light provide glimpses to the courtyard as one journeys through the house
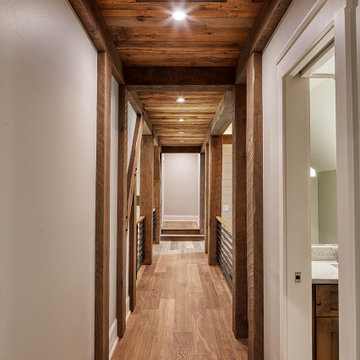
Massive White Oak timbers offer their support to upper level breezeway on this post & beam structure. Reclaimed Hemlock, dryed, brushed & milled into shiplap provided the perfect ceiling treatment to the hallways. Painted shiplap grace the walls and wide plank Oak flooring showcases a few of the clients selections.
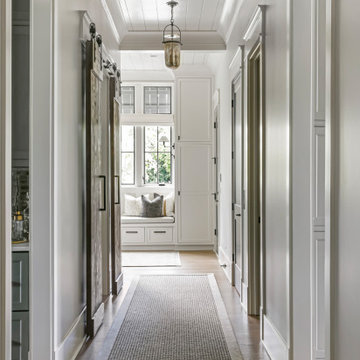
Großer Landhaus Flur mit grauer Wandfarbe, braunem Holzboden, braunem Boden und Holzdielendecke in Nashville
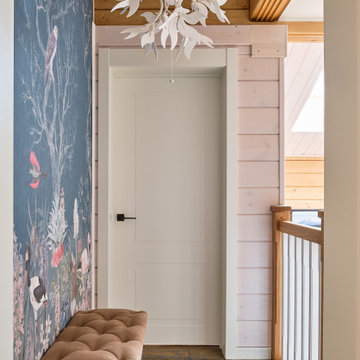
Mittelgroßer Stilmix Flur mit bunten Wänden, braunem Holzboden, braunem Boden, Holzdielendecke und Holzdecke in Moskau
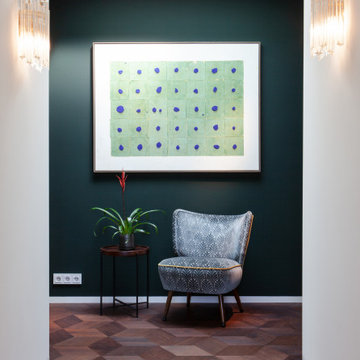
Geräumiger Retro Flur mit grüner Wandfarbe, braunem Holzboden, braunem Boden und Holzdielendecke in Hamburg
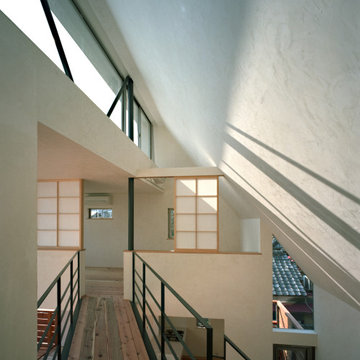
Moderner Flur mit weißer Wandfarbe, braunem Holzboden, braunem Boden, Holzdielendecke und Holzdielenwänden in Tokio
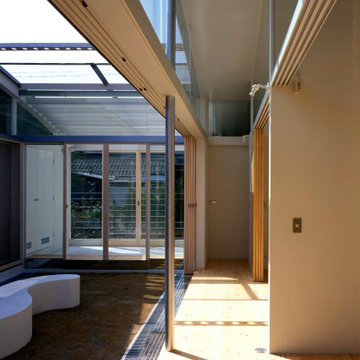
廊下から中庭を見る
Mittelgroßer Moderner Flur mit weißer Wandfarbe, hellem Holzboden, braunem Boden, Holzdielendecke und Tapetenwänden in Sonstige
Mittelgroßer Moderner Flur mit weißer Wandfarbe, hellem Holzboden, braunem Boden, Holzdielendecke und Tapetenwänden in Sonstige
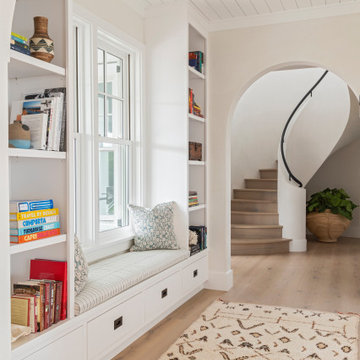
Geräumiger Maritimer Flur mit beiger Wandfarbe, hellem Holzboden, beigem Boden und Holzdielendecke in Charleston
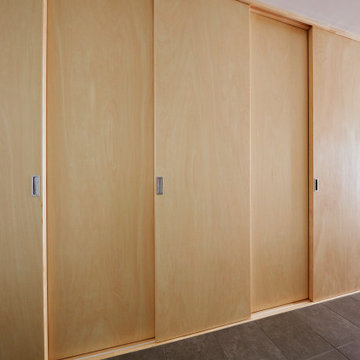
築18年のマンション住戸を改修し、寝室と廊下の間に10枚の連続引戸を挿入した。引戸は周辺環境との繋がり方の調整弁となり、廊下まで自然採光したり、子供の成長や気分に応じた使い方ができる。また、リビングにはガラス引戸で在宅ワークスペースを設置し、家族の様子を見守りながら引戸の開閉で音の繋がり方を調節できる。限られた空間でも、そこで過ごす人々が様々な距離感を選択できる、繋がりつつ離れられる家である。(写真撮影:Forward Stroke Inc.)
Flur mit Holzdielendecke Ideen und Design
2
