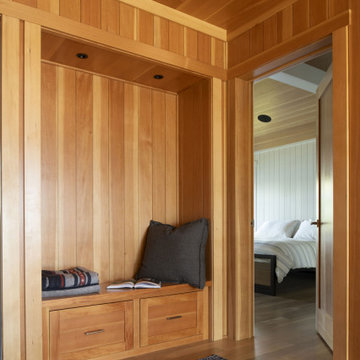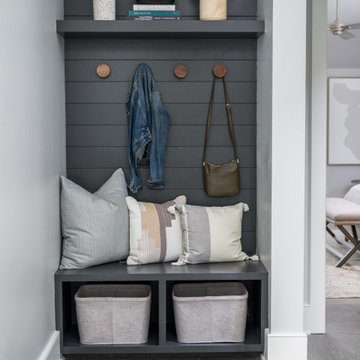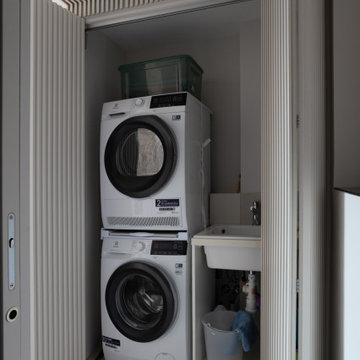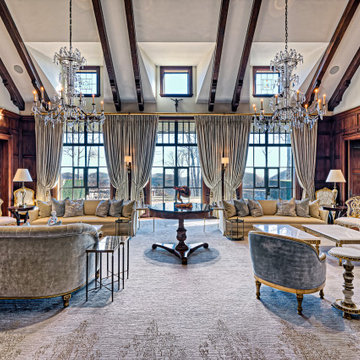Flur mit Holzdielenwänden und Holzwänden Ideen und Design
Suche verfeinern:
Budget
Sortieren nach:Heute beliebt
1 – 20 von 792 Fotos
1 von 3

One special high-functioning feature to this home was to incorporate a mudroom. This creates functionality for storage and the sort of essential items needed when you are in and out of the house or need a place to put your companies belongings.

Kleiner Moderner Flur mit brauner Wandfarbe, Sperrholzboden, braunem Boden, Holzdielendecke und Holzwänden in Sonstige

Kleiner Moderner Flur mit grüner Wandfarbe, Laminat, beigem Boden, gewölbter Decke und Holzdielenwänden in Sonstige

A feature wall can create a dramatic focal point in any room. Some of our favorites happen to be ship-lap. It's truly amazing when you work with clients that let us transform their home from stunning to spectacular. The reveal for this project was ship-lap walls within a wine, dining room, and a fireplace facade. Feature walls can be a powerful way to modify your space.

The plan is largely one room deep to encourage cross ventilation and to take advantage of water views to the north, while admitting sunlight from the south. The flavor is influenced by an informal rustic camp next door.

Kleiner Moderner Flur mit grauer Wandfarbe, hellem Holzboden, braunem Boden und Holzdielenwänden in London

This new house is located in a quiet residential neighborhood developed in the 1920’s, that is in transition, with new larger homes replacing the original modest-sized homes. The house is designed to be harmonious with its traditional neighbors, with divided lite windows, and hip roofs. The roofline of the shingled house steps down with the sloping property, keeping the house in scale with the neighborhood. The interior of the great room is oriented around a massive double-sided chimney, and opens to the south to an outdoor stone terrace and gardens. Photo by: Nat Rea Photography

Contractor: Matt Bronder Construction
Landscape: JK Landscape Construction
Skandinavischer Flur mit hellem Holzboden, Holzdecke und Holzwänden in Minneapolis
Skandinavischer Flur mit hellem Holzboden, Holzdecke und Holzwänden in Minneapolis

Stepping out of the at-home wellness center and into a connecting hallway, the pool remains in sight through a large, floor-to-ceiling, wall-to-wall window.
Custom windows, doors, and hardware designed and furnished by Thermally Broken Steel USA.
Other sources:
Kuro Shou Sugi Ban Charred Cypress cladding: reSAWN TIMBER Co.
Bronze and Wool Sheep Statue: Old Plank Collection.

Hall storage/mud room area
Maritimer Flur mit grauer Wandfarbe, dunklem Holzboden und Holzdielenwänden in Charleston
Maritimer Flur mit grauer Wandfarbe, dunklem Holzboden und Holzdielenwänden in Charleston

Groin Vaulted Gallery.
Großer Mediterraner Flur mit beiger Wandfarbe, Marmorboden, weißem Boden, gewölbter Decke und Holzwänden in Dallas
Großer Mediterraner Flur mit beiger Wandfarbe, Marmorboden, weißem Boden, gewölbter Decke und Holzwänden in Dallas

Maritimer Flur mit weißer Wandfarbe, braunem Holzboden, Holzdielendecke und Holzdielenwänden in Charleston

Entry Hall connects all interior and exterior spaces - Architect: HAUS | Architecture For Modern Lifestyles - Builder: WERK | Building Modern - Photo: HAUS

Großer Landhaus Flur mit weißer Wandfarbe, hellem Holzboden, braunem Boden, gewölbter Decke und Holzwänden in Nashville

Mittelgroßer Moderner Flur mit brauner Wandfarbe, Marmorboden, weißem Boden, Kassettendecke und Holzwänden in Sonstige

La piccola lavanderia
Un sottovolume di millerighe colore su colore definisce lo spazio disimpegno tra il salone ed il bagno degli ospiti.
Nascosta dietro la pannellarura tridimensionale, la piccola lavanderia contiene in poco spazio tutto il necessario per la gestione domestica del bucato.
L'apertura a libro delle porte rende possibile utilizzare agevolmente tutto lo spazio a disposizione

Mittelgroßer Eklektischer Flur mit weißer Wandfarbe, braunem Holzboden, braunem Boden und Holzwänden in Barcelona

Shabby-Look Flur mit weißer Wandfarbe, braunem Holzboden, braunem Boden, freigelegten Dachbalken und Holzdielenwänden in Boston
Flur mit Holzdielenwänden und Holzwänden Ideen und Design
1

