Flur mit Laminat und Holzdielenwänden Ideen und Design
Suche verfeinern:
Budget
Sortieren nach:Heute beliebt
1 – 20 von 20 Fotos
1 von 3

Kleiner Flur mit brauner Wandfarbe, Laminat, braunem Boden, Holzdielendecke und Holzdielenwänden in Moskau

Kleiner Moderner Flur mit grüner Wandfarbe, Laminat, beigem Boden, gewölbter Decke und Holzdielenwänden in Sonstige
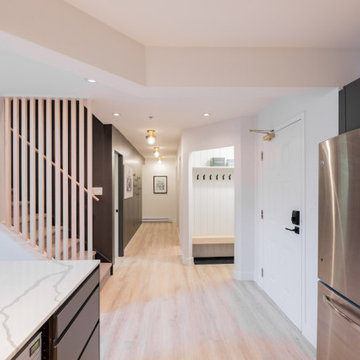
Shiplap wall gave this space a fun refresh
Mittelgroßer Moderner Flur mit weißer Wandfarbe, Laminat, beigem Boden und Holzdielenwänden in Sonstige
Mittelgroßer Moderner Flur mit weißer Wandfarbe, Laminat, beigem Boden und Holzdielenwänden in Sonstige
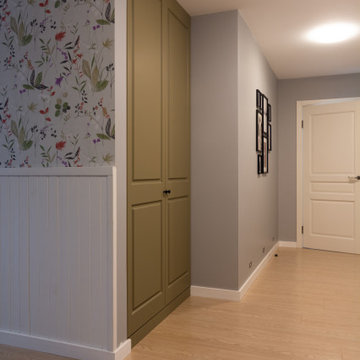
Großer Nordischer Flur mit grauer Wandfarbe, Laminat, beigem Boden und Holzdielenwänden in Sonstige
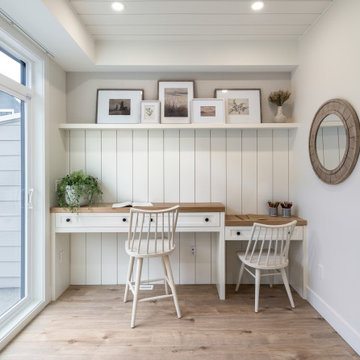
Kleiner Landhausstil Flur mit bunten Wänden, Laminat und Holzdielenwänden in Vancouver
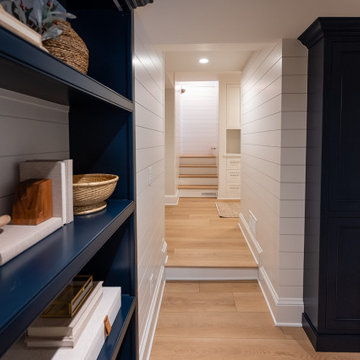
This lovely Nantucket-style home was craving an update and one that worked well with today's family and lifestyle. The remodel included a full kitchen remodel, a reworking of the back entrance to include the conversion of a tuck-under garage stall into a rec room and full bath, a lower level mudroom equipped with a dog wash and a dumbwaiter to transport heavy groceries to the kitchen, an upper-level mudroom with enclosed lockers, which is off the powder room and laundry room, and finally, a remodel of one of the upper-level bathrooms.
The homeowners wanted to preserve the structure and style of the home which resulted in pulling out the Nantucket inherent bones as well as creating those cozy spaces needed in Minnesota, resulting in the perfect marriage of styles and a remodel that works today's busy family.
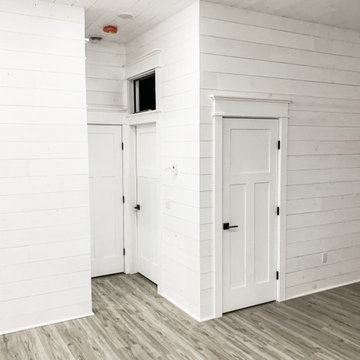
Kleiner Landhaus Flur mit weißer Wandfarbe, Laminat, braunem Boden, Holzdielendecke und Holzdielenwänden in Minneapolis
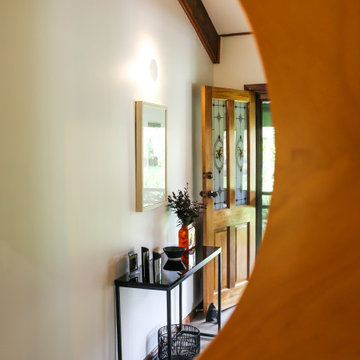
Farm House renovation vaulted ceilings & contemporary fit out.
Großer Moderner Flur mit weißer Wandfarbe, Laminat, braunem Boden, freigelegten Dachbalken und Holzdielenwänden in Sonstige
Großer Moderner Flur mit weißer Wandfarbe, Laminat, braunem Boden, freigelegten Dachbalken und Holzdielenwänden in Sonstige
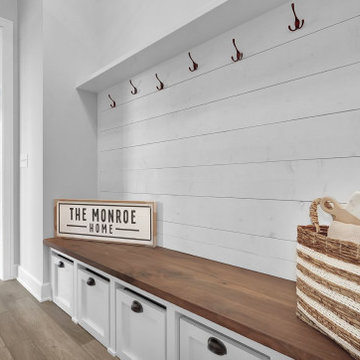
View from 4-Car garage space through mud hall, towards the dining & kitchen areas.
Klassischer Flur mit Laminat und Holzdielenwänden in Kolumbus
Klassischer Flur mit Laminat und Holzdielenwänden in Kolumbus
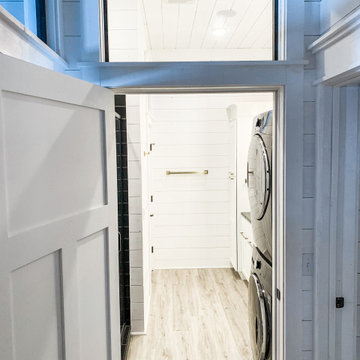
Mittelgroßer Country Flur mit weißer Wandfarbe, Laminat, braunem Boden, Holzdielendecke und Holzdielenwänden in Minneapolis
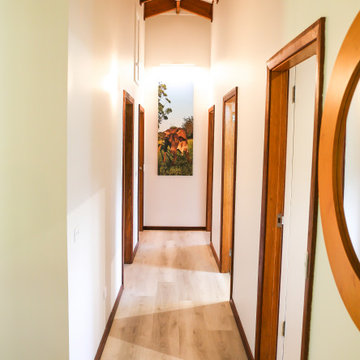
Farm House renovation vaulted ceilings & contemporary fit out.
Großer Moderner Flur mit weißer Wandfarbe, Laminat, braunem Boden, freigelegten Dachbalken und Holzdielenwänden in Sonstige
Großer Moderner Flur mit weißer Wandfarbe, Laminat, braunem Boden, freigelegten Dachbalken und Holzdielenwänden in Sonstige
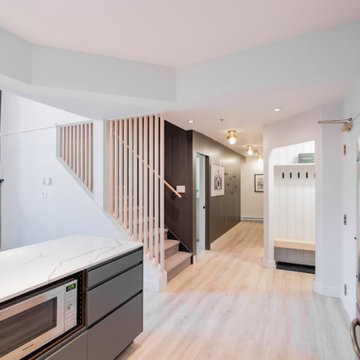
Shiplap wall gave this space a fun refresh
Mittelgroßer Moderner Flur mit weißer Wandfarbe, Laminat, beigem Boden und Holzdielenwänden in Sonstige
Mittelgroßer Moderner Flur mit weißer Wandfarbe, Laminat, beigem Boden und Holzdielenwänden in Sonstige

Kleiner Moderner Flur mit grüner Wandfarbe, Laminat, beigem Boden, gewölbter Decke und Holzdielenwänden in Sonstige
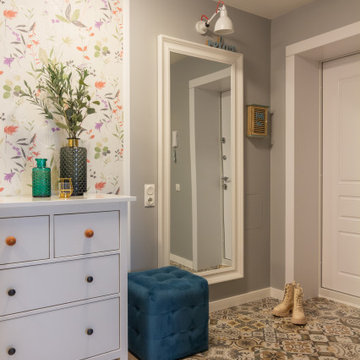
Großer Skandinavischer Flur mit grauer Wandfarbe, Laminat, beigem Boden und Holzdielenwänden in Sonstige
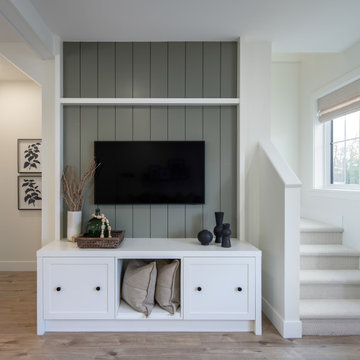
Kleiner Landhaus Flur mit bunten Wänden, Laminat und Holzdielenwänden in Vancouver
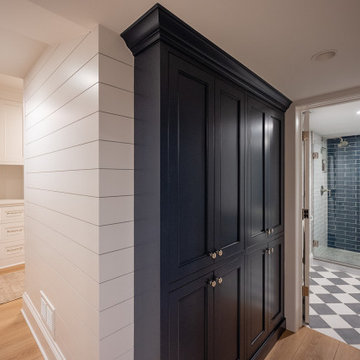
This lovely Nantucket-style home was craving an update and one that worked well with today's family and lifestyle. The remodel included a full kitchen remodel, a reworking of the back entrance to include the conversion of a tuck-under garage stall into a rec room and full bath, a lower level mudroom equipped with a dog wash and a dumbwaiter to transport heavy groceries to the kitchen, an upper-level mudroom with enclosed lockers, which is off the powder room and laundry room, and finally, a remodel of one of the upper-level bathrooms.
The homeowners wanted to preserve the structure and style of the home which resulted in pulling out the Nantucket inherent bones as well as creating those cozy spaces needed in Minnesota, resulting in the perfect marriage of styles and a remodel that works today's busy family.
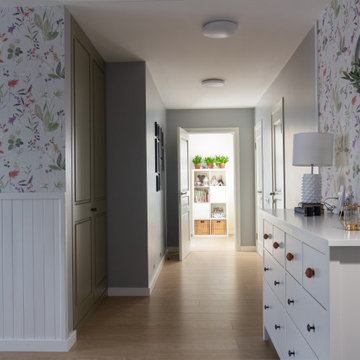
Großer Nordischer Flur mit grauer Wandfarbe, Laminat, beigem Boden und Holzdielenwänden in Sonstige
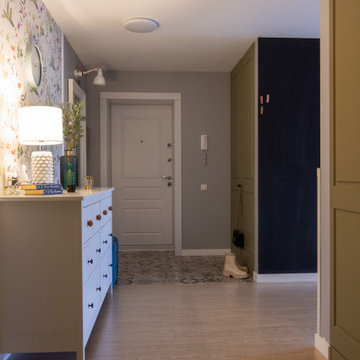
Großer Nordischer Flur mit grauer Wandfarbe, Laminat, beigem Boden und Holzdielenwänden in Sonstige
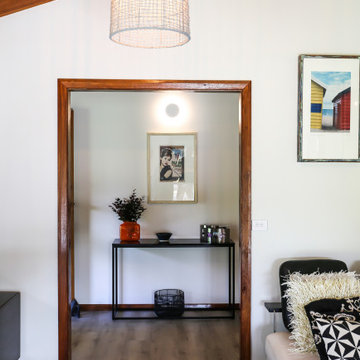
Farm House renovation vaulted ceilings & contemporary fit out.
Großer Moderner Flur mit weißer Wandfarbe, Laminat, braunem Boden, freigelegten Dachbalken und Holzdielenwänden in Sonstige
Großer Moderner Flur mit weißer Wandfarbe, Laminat, braunem Boden, freigelegten Dachbalken und Holzdielenwänden in Sonstige
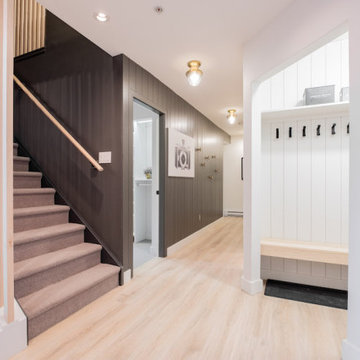
Shiplap wall gave this space a fun refresh
Mittelgroßer Moderner Flur mit weißer Wandfarbe, Laminat, beigem Boden und Holzdielenwänden in Sonstige
Mittelgroßer Moderner Flur mit weißer Wandfarbe, Laminat, beigem Boden und Holzdielenwänden in Sonstige
Flur mit Laminat und Holzdielenwänden Ideen und Design
1