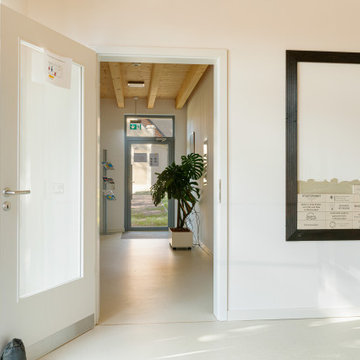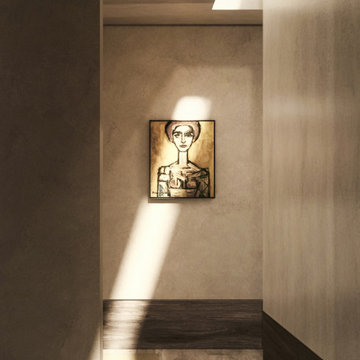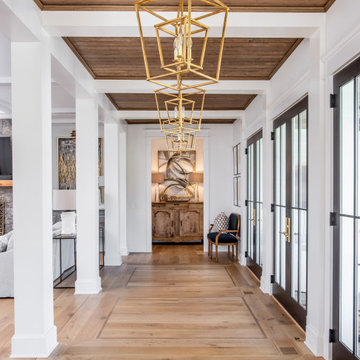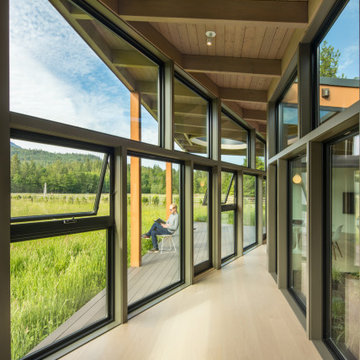Flur mit Kassettendecke und freigelegten Dachbalken Ideen und Design
Suche verfeinern:
Budget
Sortieren nach:Heute beliebt
1 – 20 von 1.156 Fotos

we re-finished the beams and added new hand rails, paint and refinished the floors to update this hall.
Mittelgroßer Mediterraner Flur mit weißer Wandfarbe, Terrakottaboden und freigelegten Dachbalken in Orange County
Mittelgroßer Mediterraner Flur mit weißer Wandfarbe, Terrakottaboden und freigelegten Dachbalken in Orange County

Geräumiger Klassischer Flur mit beiger Wandfarbe, braunem Holzboden, braunem Boden und freigelegten Dachbalken in Chicago

Beautiful hall with silk wall paper and hard wood floors wood paneling . Warm and inviting
Geräumiger Flur mit brauner Wandfarbe, Schieferboden, braunem Boden, Kassettendecke und Tapetenwänden in Sonstige
Geräumiger Flur mit brauner Wandfarbe, Schieferboden, braunem Boden, Kassettendecke und Tapetenwänden in Sonstige

Großer Landhausstil Flur mit weißer Wandfarbe, hellem Holzboden, braunem Boden und freigelegten Dachbalken in Dallas

Mittelgroßer Mid-Century Flur mit weißer Wandfarbe, Vinylboden und freigelegten Dachbalken in San Francisco

Wand mit Spendersteinen
Großer Moderner Flur mit weißer Wandfarbe, Linoleum, beigem Boden, freigelegten Dachbalken und Ziegelwänden in Sonstige
Großer Moderner Flur mit weißer Wandfarbe, Linoleum, beigem Boden, freigelegten Dachbalken und Ziegelwänden in Sonstige

Attic Odyssey: Transform your attic into a stunning living space with this inspiring renovation.
Großer Moderner Flur mit blauer Wandfarbe, gebeiztem Holzboden, gelbem Boden, Kassettendecke und Wandpaneelen in Boston
Großer Moderner Flur mit blauer Wandfarbe, gebeiztem Holzboden, gelbem Boden, Kassettendecke und Wandpaneelen in Boston

Modern hallway with velvet-soft plaster walls, high wood baseboard and minimal architectural skylight make the space feel elevated yet relaxed. Featuring painting Mujer by Rene Portocarrero.

Exposed Brick arch and light filled landing area , the farrow and ball ammonite walls and ceilings complement the brick and original beams
Mittelgroßer Skandinavischer Flur mit weißer Wandfarbe, dunklem Holzboden, braunem Boden, freigelegten Dachbalken und Ziegelwänden in Sonstige
Mittelgroßer Skandinavischer Flur mit weißer Wandfarbe, dunklem Holzboden, braunem Boden, freigelegten Dachbalken und Ziegelwänden in Sonstige

By adding the wall between the Foyer and Family Room, the view to the Family Room is now beautifully framed by the black cased opening. Perforated metal wall scones flank the hallway to the right, which leads to the private bedroom suites. The relocated coat closet provides an end to the new floating fireplace, hearth and built in shelves. On the left, artwork is perfectly lit to lead visitors into the Family Room. Engineered European Oak flooring was installed. The wide plank matte finish compliments the industrial feel of the existing rough cut ceiling beams.

This Woodland Style home is a beautiful combination of rustic charm and modern flare. The Three bedroom, 3 and 1/2 bath home provides an abundance of natural light in every room. The home design offers a central courtyard adjoining the main living space with the primary bedroom. The master bath with its tiled shower and walk in closet provide the homeowner with much needed space without compromising the beautiful style of the overall home.

Modern Farmhouse Loft Hall with sitting area
Landhausstil Flur mit weißer Wandfarbe, Kalkstein, braunem Boden und Kassettendecke in Chicago
Landhausstil Flur mit weißer Wandfarbe, Kalkstein, braunem Boden und Kassettendecke in Chicago

Dans le couloir à l’étage, création d’une banquette sur-mesure avec rangements bas intégrés, d’un bureau sous fenêtre et d’une bibliothèque de rangement.

The front hall features arched door frames, exposed beams, and golden candelabras that give this corridor an antiquated and refined feel.
Großer Klassischer Flur mit beiger Wandfarbe, dunklem Holzboden, braunem Boden und freigelegten Dachbalken in Seattle
Großer Klassischer Flur mit beiger Wandfarbe, dunklem Holzboden, braunem Boden und freigelegten Dachbalken in Seattle

Mittelgroßer Moderner Flur mit brauner Wandfarbe, Marmorboden, weißem Boden, Kassettendecke und Holzwänden in Sonstige

View of open concept floor plan with black and white decor in contemporary new build home.
Mittelgroßer Moderner Flur mit weißer Wandfarbe, braunem Holzboden, braunem Boden und freigelegten Dachbalken in Seattle
Mittelgroßer Moderner Flur mit weißer Wandfarbe, braunem Holzboden, braunem Boden und freigelegten Dachbalken in Seattle

Kleiner Klassischer Flur mit grüner Wandfarbe, braunem Holzboden, braunem Boden, Kassettendecke und vertäfelten Wänden in London

Country Flur mit weißer Wandfarbe, hellem Holzboden, braunem Boden und Kassettendecke in Nashville

Klassischer Flur mit grauer Wandfarbe, Kalkstein, beigem Boden, Kassettendecke und Wandpaneelen in London
Flur mit Kassettendecke und freigelegten Dachbalken Ideen und Design
1
