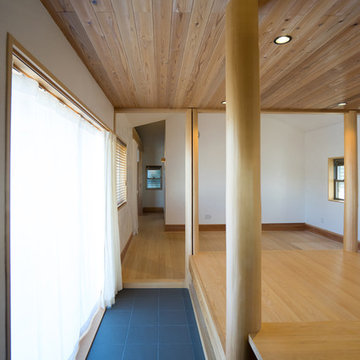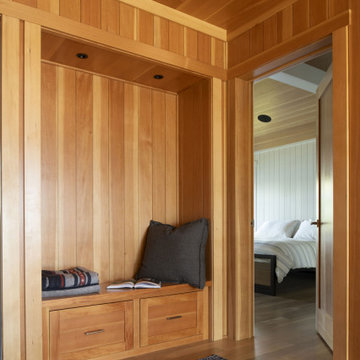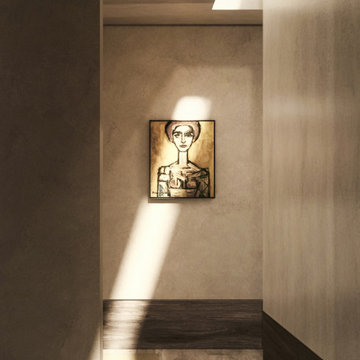Flur mit Kassettendecke und Holzdecke Ideen und Design
Suche verfeinern:
Budget
Sortieren nach:Heute beliebt
1 – 20 von 973 Fotos
1 von 3

An intimate sitting area between the mud room and the kitchen fills and otherwise empty space.
Uriger Flur mit braunem Holzboden, Holzdecke und Holzwänden in Sonstige
Uriger Flur mit braunem Holzboden, Holzdecke und Holzwänden in Sonstige

Großer Moderner Flur mit hellem Holzboden, Holzdecke und Holzwänden in Sonstige

Custom commercial woodwork by WL Kitchen & Home.
For more projects visit our website wlkitchenandhome.com
.
.
.
#woodworker #luxurywoodworker #commercialfurniture #commercialwoodwork #carpentry #commercialcarpentry #bussinesrenovation #countryclub #restaurantwoodwork #millwork #woodpanel #traditionaldecor #wedingdecor #dinnerroom #cofferedceiling #commercialceiling #restaurantciling #luxurydecoration #mansionfurniture #custombar #commercialbar #buffettable #partyfurniture #restaurantfurniture #interirdesigner #commercialdesigner #elegantbusiness #elegantstyle #luxuryoffice

Comforting yet beautifully curated, soft colors and gently distressed wood work craft a welcoming kitchen. The coffered beadboard ceiling and gentle blue walls in the family room are just the right balance for the quarry stone fireplace, replete with surrounding built-in bookcases. 7” wide-plank Vintage French Oak Rustic Character Victorian Collection Tuscany edge hand scraped medium distressed in Stone Grey Satin Hardwax Oil. For more information please email us at: sales@signaturehardwoods.com

Working with repeat clients is always a dream! The had perfect timing right before the pandemic for their vacation home to get out city and relax in the mountains. This modern mountain home is stunning. Check out every custom detail we did throughout the home to make it a unique experience!

Beautiful hall with silk wall paper and hard wood floors wood paneling . Warm and inviting
Geräumiger Flur mit brauner Wandfarbe, Schieferboden, braunem Boden, Kassettendecke und Tapetenwänden in Sonstige
Geräumiger Flur mit brauner Wandfarbe, Schieferboden, braunem Boden, Kassettendecke und Tapetenwänden in Sonstige

Großer Moderner Flur mit oranger Wandfarbe, Porzellan-Bodenfliesen, buntem Boden, Holzdecke und vertäfelten Wänden in Bangalore

天井は吉野杉の板張りで、入口床は300角のサーモタイルです。
Kleiner Moderner Flur mit weißer Wandfarbe, Porzellan-Bodenfliesen, schwarzem Boden und Holzdecke in Sonstige
Kleiner Moderner Flur mit weißer Wandfarbe, Porzellan-Bodenfliesen, schwarzem Boden und Holzdecke in Sonstige

Großer Moderner Flur mit weißer Wandfarbe, hellem Holzboden, beigem Boden und Holzdecke in Los Angeles

Mittelgroßer Moderner Flur mit grauer Wandfarbe, beigem Boden und Holzdecke in Sankt Petersburg

We did the painting, flooring, electricity, and lighting. As well as the meeting room remodeling. We did a cubicle office addition. We divided small offices for the employee. Float tape texture, sheetrock, cabinet, front desks, drop ceilings, we did all of them and the final look exceed client expectation

Our clients wanted to replace an existing suburban home with a modern house at the same Lexington address where they had lived for years. The structure the clients envisioned would complement their lives and integrate the interior of the home with the natural environment of their generous property. The sleek, angular home is still a respectful neighbor, especially in the evening, when warm light emanates from the expansive transparencies used to open the house to its surroundings. The home re-envisions the suburban neighborhood in which it stands, balancing relationship to the neighborhood with an updated aesthetic.
The floor plan is arranged in a “T” shape which includes a two-story wing consisting of individual studies and bedrooms and a single-story common area. The two-story section is arranged with great fluidity between interior and exterior spaces and features generous exterior balconies. A staircase beautifully encased in glass stands as the linchpin between the two areas. The spacious, single-story common area extends from the stairwell and includes a living room and kitchen. A recessed wooden ceiling defines the living room area within the open plan space.
Separating common from private spaces has served our clients well. As luck would have it, construction on the house was just finishing up as we entered the Covid lockdown of 2020. Since the studies in the two-story wing were physically and acoustically separate, zoom calls for work could carry on uninterrupted while life happened in the kitchen and living room spaces. The expansive panes of glass, outdoor balconies, and a broad deck along the living room provided our clients with a structured sense of continuity in their lives without compromising their commitment to aesthetically smart and beautiful design.

Contractor: Matt Bronder Construction
Landscape: JK Landscape Construction
Skandinavischer Flur mit hellem Holzboden, Holzdecke und Holzwänden in Minneapolis
Skandinavischer Flur mit hellem Holzboden, Holzdecke und Holzwänden in Minneapolis

Attic Odyssey: Transform your attic into a stunning living space with this inspiring renovation.
Großer Moderner Flur mit blauer Wandfarbe, gebeiztem Holzboden, gelbem Boden, Kassettendecke und Wandpaneelen in Boston
Großer Moderner Flur mit blauer Wandfarbe, gebeiztem Holzboden, gelbem Boden, Kassettendecke und Wandpaneelen in Boston

Modern hallway with velvet-soft plaster walls, high wood baseboard and minimal architectural skylight make the space feel elevated yet relaxed. Featuring painting Mujer by Rene Portocarrero.

Modern Farmhouse Loft Hall with sitting area
Landhausstil Flur mit weißer Wandfarbe, Kalkstein, braunem Boden und Kassettendecke in Chicago
Landhausstil Flur mit weißer Wandfarbe, Kalkstein, braunem Boden und Kassettendecke in Chicago

Mittelgroßer Moderner Flur mit weißer Wandfarbe, Porzellan-Bodenfliesen, beigem Boden und Holzdecke in Las Vegas

Mittelgroßer Moderner Flur mit brauner Wandfarbe, Marmorboden, weißem Boden, Kassettendecke und Holzwänden in Sonstige

Kleiner Klassischer Flur mit grüner Wandfarbe, braunem Holzboden, braunem Boden, Kassettendecke und vertäfelten Wänden in London
Flur mit Kassettendecke und Holzdecke Ideen und Design
1
