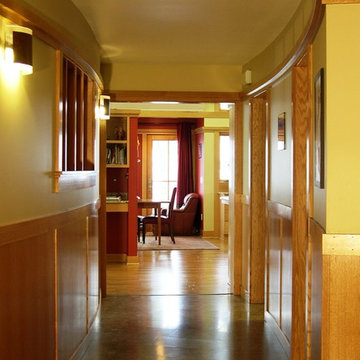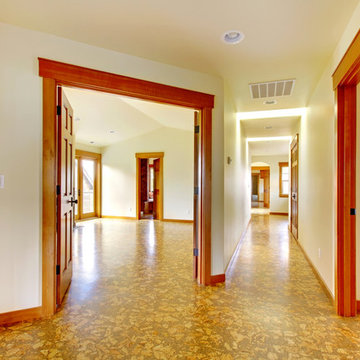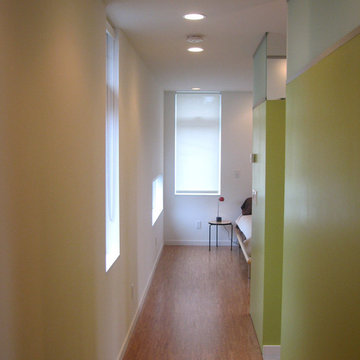Flur
Suche verfeinern:
Budget
Sortieren nach:Heute beliebt
21 – 40 von 87 Fotos
1 von 2
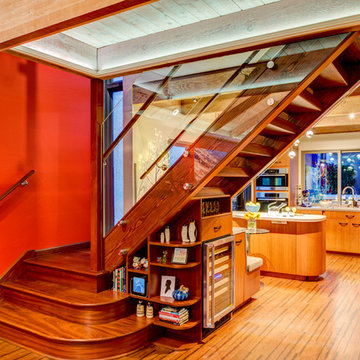
A Gilmans Kitchens and Baths - Design Build Project (REMMIES Award Winning Kitchen)
The original kitchen lacked counter space and seating for the homeowners and their family and friends. It was important for the homeowners to utilize every inch of usable space for storage, function and entertaining, so many organizational inserts were used in the kitchen design. Bamboo cabinets, cork flooring and neolith countertops were used in the design.
A large wooden staircase obstructed the view of the compact kitchen and made the space feel tight and restricted. The stairs were converted into a glass staircase and larger windows were installed to give the space a more spacious look and feel. It also allowed easier access in and out of the home into the backyard for entertaining.
Check out more kitchens by Gilmans Kitchens and Baths!
http://www.gkandb.com/
DESIGNER: JANIS MANACSA
PHOTOGRAPHER: TREVE JOHNSON
CABINETS: DEWILS CABINETRY
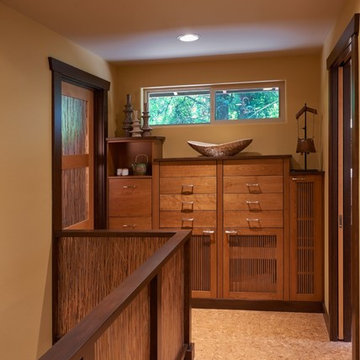
NW Architectural Photography - Dale Lang
Großer Asiatischer Flur mit Korkboden in Portland
Großer Asiatischer Flur mit Korkboden in Portland
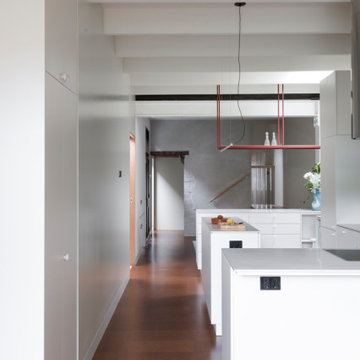
Access from the front door to the rear garden is now achievable on one level, without interrupting doors or program, the concept of ‘passage’ was achieved with a new infill concrete slab connecting the original terrace hallway to the shell of the 1980s extension. Key program elements were relocated in a light filled extension in the southern light well, housing a laundry, bathroom and separate shower, which can open and close depending on use in order to provide borrowed light to the corresponding dark party wall.
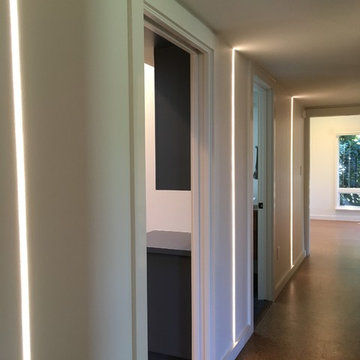
Hallway has recessed LED lights in walls. (Ductwork in ceiling precluded recessed lights there.) At the end of the hall is the remodeled master bedroom. Accessible doors and cork flooring throughout.
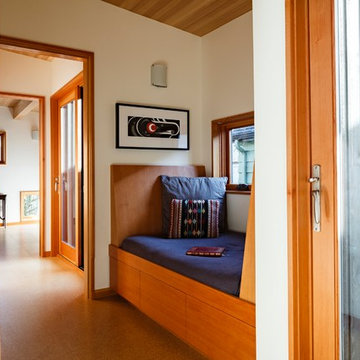
A built-in bench in provides an inviting space in this home's hallway.
Lincoln Barbour Photo
Mittelgroßer Moderner Flur mit weißer Wandfarbe und Korkboden in Portland
Mittelgroßer Moderner Flur mit weißer Wandfarbe und Korkboden in Portland
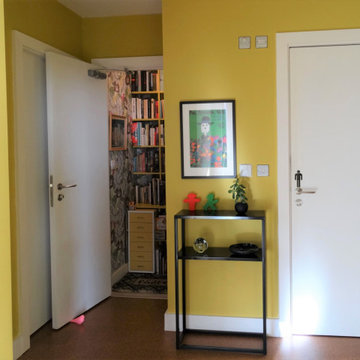
The seven wooden doors were painted white to allow for a cheery wall colour.
Although space is premium, a cheerful surprise behind one of the hall doors raises a smile! Books, games and paperwork are all stored here.
The floors were changed to cork to warm it up and modernise it. Some of the eclectic art could be hung here adding to the fun.
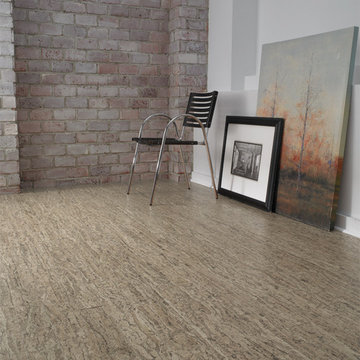
Color: Almada-Tira-Areia
Mittelgroßer Industrial Flur mit blauer Wandfarbe und Korkboden in Chicago
Mittelgroßer Industrial Flur mit blauer Wandfarbe und Korkboden in Chicago
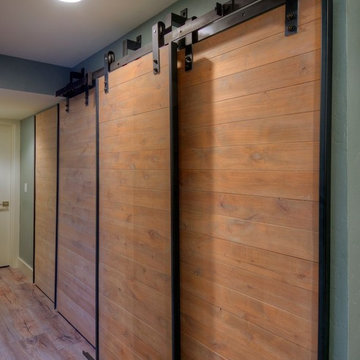
Modern Industrial Barn Doors to Hide Washer and Dryer.
A Great Solution for A Common Problem - Serves as a Piece of Art in Itself. Wood Paneling Ties in Seamlessly with Flooring. Photograph by Paul Kohlman
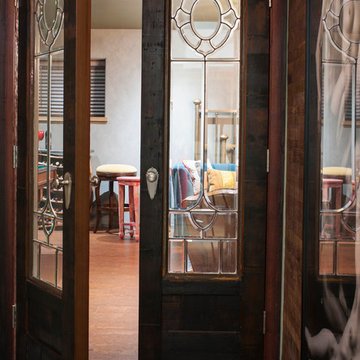
Entry doors to Man Cave with reclaimed wood doors custom made by Ravenwood Woodworks with reclaimed redwood wine barrel staves and antique leaded glass panels.
photos by Ezra Marcos

真っ暗だった廊下へ、階段を介して光が届くようになりました。
玄関前のスペースを広げてワークスペースとしました(写真左側)。
正面突き当り、猫階段のある青い壁は2階まで繋がります。
(写真 傍島利浩)
Kleiner Moderner Flur mit weißer Wandfarbe, Korkboden, braunem Boden, Holzdielendecke und Holzdielenwänden in Tokio
Kleiner Moderner Flur mit weißer Wandfarbe, Korkboden, braunem Boden, Holzdielendecke und Holzdielenwänden in Tokio
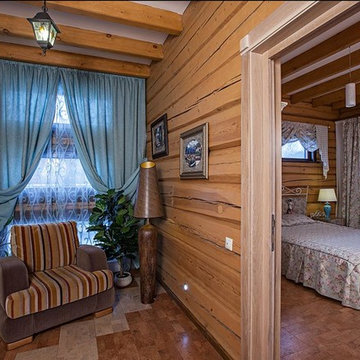
Вид из коридора на хозяйскую спальную комнату
Ксения Розанцева,
Лариса Шатская
Mittelgroßer Country Flur mit beiger Wandfarbe, Korkboden und braunem Boden in Moskau
Mittelgroßer Country Flur mit beiger Wandfarbe, Korkboden und braunem Boden in Moskau
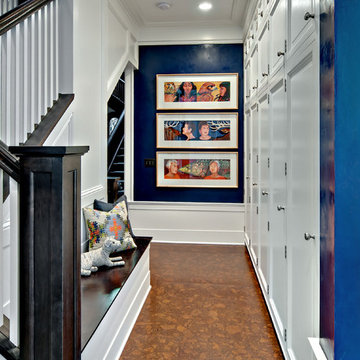
Hallway featuring built-in storage and bench seating.
Mittelgroßer Klassischer Flur mit blauer Wandfarbe und Korkboden in Minneapolis
Mittelgroßer Klassischer Flur mit blauer Wandfarbe und Korkboden in Minneapolis
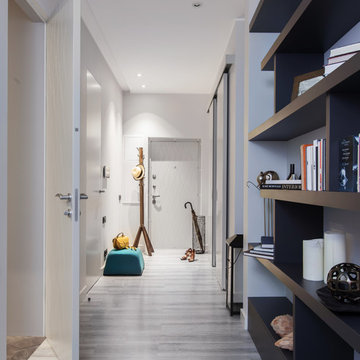
лаконичный интерьер в серых тонах
автор: Кульбида Татьяна LivingEasy
фото: Светлана Игнатенко
Mittelgroßer Moderner Flur mit grauer Wandfarbe, Korkboden und grauem Boden in Moskau
Mittelgroßer Moderner Flur mit grauer Wandfarbe, Korkboden und grauem Boden in Moskau
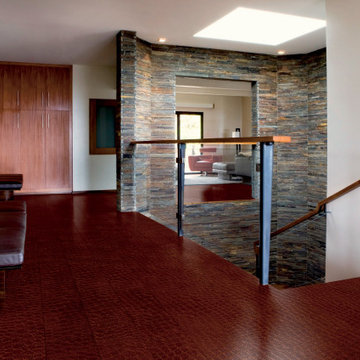
Corium Leather Floors set a new landmark in room design with sustainable materials. The surface is made of 100% recycled genuine leather and the use of cork, a renewable resource, enhances the feeling of comfort, warmth and quietness.
Floating Uniclic® or glue-down installation
AQUA2K+ finished
Bevelled edges
Level of use CLASS 23 | 31
WARRANTY 15Y Residential | 5Y Commercial
MICROBAN® antimicrobial product protection
FSC® certified products available upon request
1164x194x10.5 mm | 610x380x10.5 mm | 600x450x4 mm
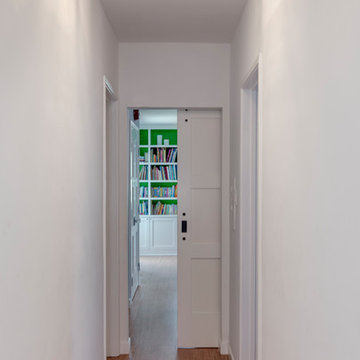
This colorful Contemporary design / build project started as an Addition but included new cork flooring and painting throughout the home. The Kitchen also included the creation of a new pantry closet with wire shelving and the Family Room was converted into a beautiful Library with space for the whole family. The homeowner has a passion for picking paint colors and enjoyed selecting the colors for each room. The home is now a bright mix of modern trends such as the barn doors and chalkboard surfaces contrasted by classic LA touches such as the detail surrounding the Living Room fireplace. The Master Bedroom is now a Master Suite complete with high-ceilings making the room feel larger and airy. Perfect for warm Southern California weather! Speaking of the outdoors, the sliding doors to the green backyard ensure that this white room still feels as colorful as the rest of the home. The Master Bathroom features bamboo cabinetry with his and hers sinks. The light blue walls make the blue and white floor really pop. The shower offers the homeowners a bench and niche for comfort and sliding glass doors and subway tile for style. The Library / Family Room features custom built-in bookcases, barn door and a window seat; a readers dream! The Children’s Room and Dining Room both received new paint and flooring as part of their makeover. However the Children’s Bedroom also received a new closet and reading nook. The fireplace in the Living Room was made more stylish by painting it to match the walls – one of the only white spaces in the home! However the deep blue accent wall with floating shelves ensure that guests are prepared to see serious pops of color throughout the rest of the home. The home features art by Drica Lobo ( https://www.dricalobo.com/home)
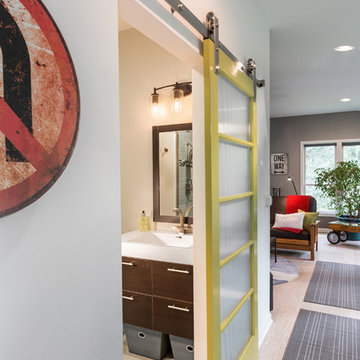
The bathroom features a sliding barn door on a stainless steel roller system for a modern flair to the home in the country
The Simpson French 5 panel door features integrated narrow reed glass for natural light and added detail
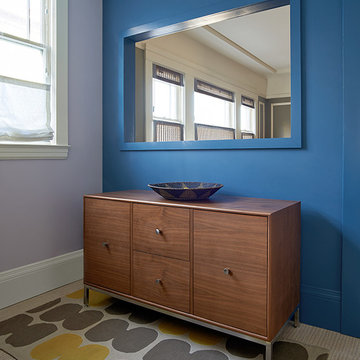
Marilena Petrella Interior Photography
Großer Moderner Flur mit Korkboden, beigem Boden und blauer Wandfarbe in San Francisco
Großer Moderner Flur mit Korkboden, beigem Boden und blauer Wandfarbe in San Francisco
2
