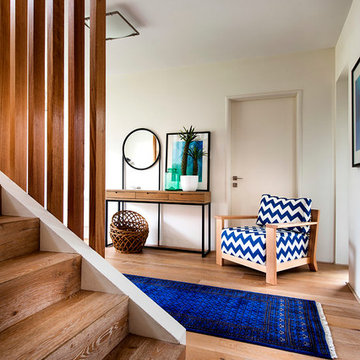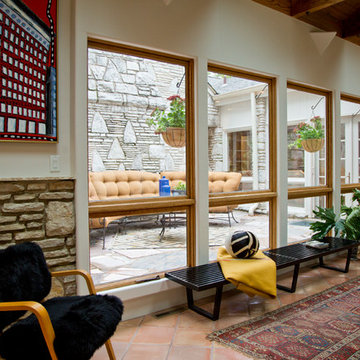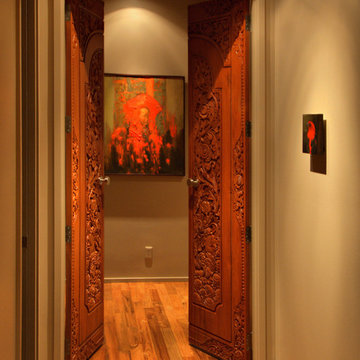Flur mit orangem Boden und gelbem Boden Ideen und Design
Suche verfeinern:
Budget
Sortieren nach:Heute beliebt
1 – 20 von 357 Fotos
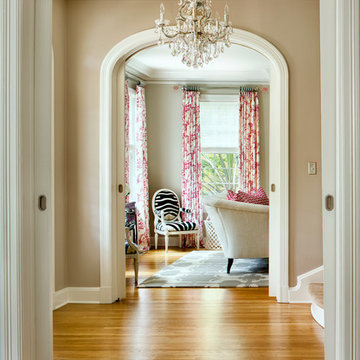
Martha O'Hara Interiors, Interior Design | Paul Finkel Photography
Please Note: All “related,” “similar,” and “sponsored” products tagged or listed by Houzz are not actual products pictured. They have not been approved by Martha O’Hara Interiors nor any of the professionals credited. For information about our work, please contact design@oharainteriors.com.
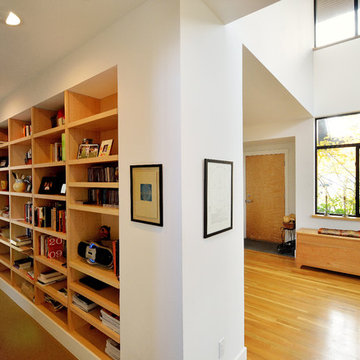
The library is a hallway is the connection to the living room and reading area and a simple filter from the entry.
Photo by: Joe Iano
Großer Moderner Flur mit weißer Wandfarbe, braunem Holzboden und gelbem Boden in Seattle
Großer Moderner Flur mit weißer Wandfarbe, braunem Holzboden und gelbem Boden in Seattle
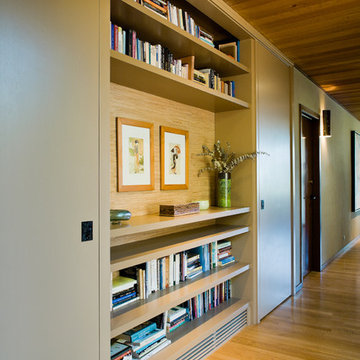
Entry hallway to mid-century-modern renovation with wood ceilings, wood baseboards and trim, hardwood floors, beige walls, and built-in bookcase in Berkeley hills, California
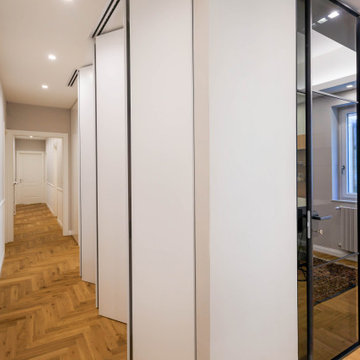
Großer Flur mit hellem Holzboden, gelbem Boden, beiger Wandfarbe, eingelassener Decke und vertäfelten Wänden in Catania-Palermo
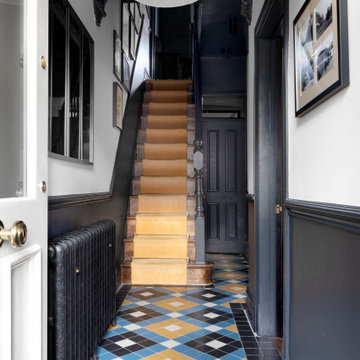
Kleiner Klassischer Flur mit schwarzer Wandfarbe, Keramikboden und gelbem Boden in Manchester
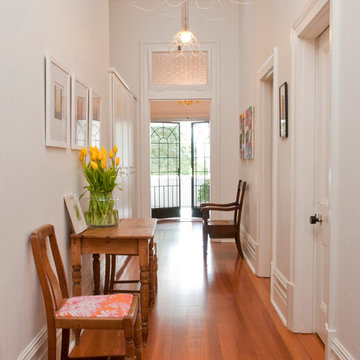
Eklektischer Flur mit weißer Wandfarbe, braunem Holzboden und orangem Boden in Perth

Maryland Photography, Inc.
Mittelgroßer Klassischer Flur mit weißer Wandfarbe, braunem Holzboden und orangem Boden in Washington, D.C.
Mittelgroßer Klassischer Flur mit weißer Wandfarbe, braunem Holzboden und orangem Boden in Washington, D.C.
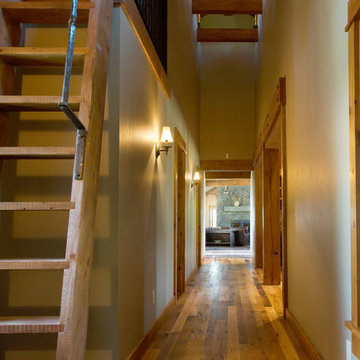
Set in a wildflower-filled mountain meadow, this Tuscan-inspired home is given a few design twists, incorporating the local mountain home flavor with modern design elements. The plan of the home is roughly 4500 square feet, and settled on the site in a single level. A series of ‘pods’ break the home into separate zones of use, as well as creating interesting exterior spaces.
Clean, contemporary lines work seamlessly with the heavy timbers throughout the interior spaces. An open concept plan for the great room, kitchen, and dining acts as the focus, and all other spaces radiate off that point. Bedrooms are designed to be cozy, with lots of storage with cubbies and built-ins. Natural lighting has been strategically designed to allow diffused light to filter into circulation spaces.
Exterior materials of historic planking, stone, slate roofing and stucco, along with accents of copper add a rich texture to the home. The use of these modern and traditional materials together results in a home that is exciting and unexpected.
(photos by Shelly Saunders)
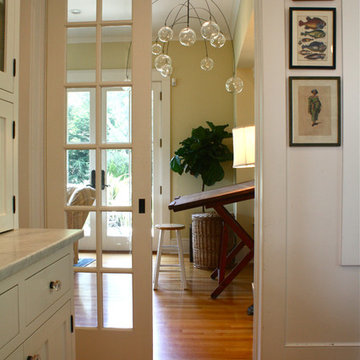
Shannon Malone © 2012 Houzz
Klassischer Flur mit beiger Wandfarbe, braunem Holzboden und orangem Boden in San Francisco
Klassischer Flur mit beiger Wandfarbe, braunem Holzboden und orangem Boden in San Francisco
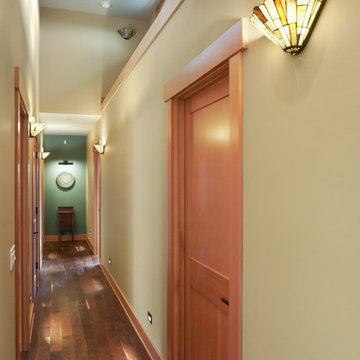
Rustikaler Flur mit dunklem Holzboden und gelbem Boden in Sonstige
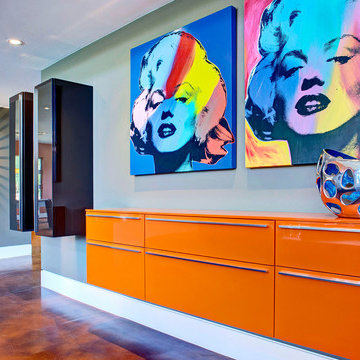
“Today, we are living in our dream home... completely furnished by Cantoni. We couldn’t be happier.” Lisa McElroy
Photos by: Lucas Chichon
Moderner Flur mit blauer Wandfarbe und orangem Boden in Orange County
Moderner Flur mit blauer Wandfarbe und orangem Boden in Orange County
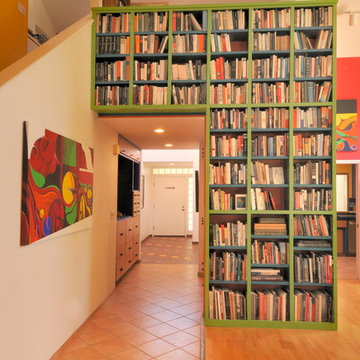
Morse Remodeling, Inc. and Custom Homes designed and built whole house remodel including front entry, dining room, and half bath addition. Customer also wished to construct new music room at the back yard. Design included keeping the existing sliding glass door to allow light and vistas from the backyard to be seen from the existing family room. The customer wished to display their own artwork throughout the house and emphasize the colorful creations by using the artwork's pallet and blend into the home seamlessly. A mix of modern design and contemporary styles were used for the front room addition. Color is emphasized throughout with natural light spilling in through clerestory windows and frosted glass block.
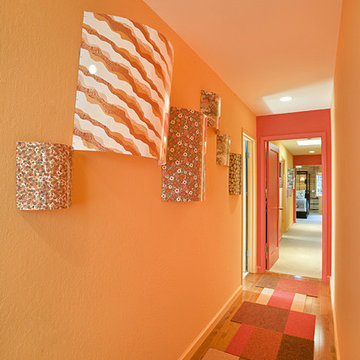
Moderner Flur mit oranger Wandfarbe, braunem Holzboden und orangem Boden in Los Angeles
Architect Frank McGuire created an elegant curve in the hallway that leads from the entryway to a guest room, which can be hidden with a drape.. Photographs by jonathan kozowyk.

David Trotter - 8TRACKstudios - www.8trackstudios.com
Retro Flur mit oranger Wandfarbe, braunem Holzboden und orangem Boden in Los Angeles
Retro Flur mit oranger Wandfarbe, braunem Holzboden und orangem Boden in Los Angeles
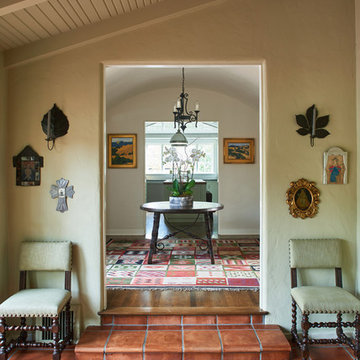
Großer Mediterraner Flur mit beiger Wandfarbe, Terrakottaboden und orangem Boden in Los Angeles
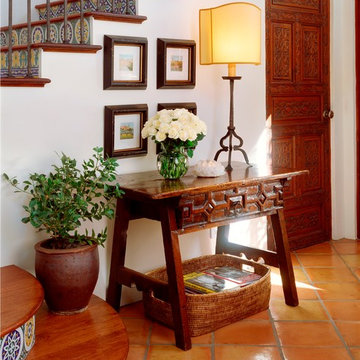
Mediterraner Flur mit weißer Wandfarbe, Terrakottaboden und orangem Boden in Phoenix
Flur mit orangem Boden und gelbem Boden Ideen und Design
1
