Flur mit oranger Wandfarbe und orangem Boden Ideen und Design
Suche verfeinern:
Budget
Sortieren nach:Heute beliebt
1 – 14 von 14 Fotos
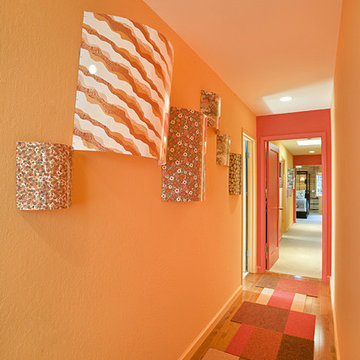
Moderner Flur mit oranger Wandfarbe, braunem Holzboden und orangem Boden in Los Angeles

David Trotter - 8TRACKstudios - www.8trackstudios.com
Retro Flur mit oranger Wandfarbe, braunem Holzboden und orangem Boden in Los Angeles
Retro Flur mit oranger Wandfarbe, braunem Holzboden und orangem Boden in Los Angeles
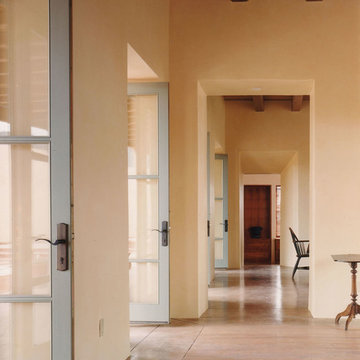
Großer Mediterraner Flur mit oranger Wandfarbe, hellem Holzboden und orangem Boden in Albuquerque
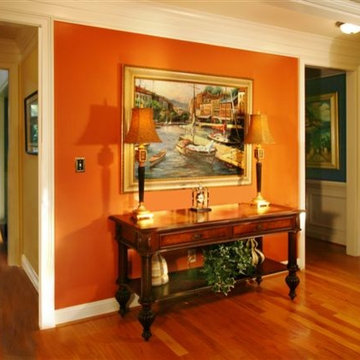
This is a really good example of where to put a splash of color in your room. This small wall area faced the family room and was the perfect place to put a small dose of a strong color.It pops beautifully!
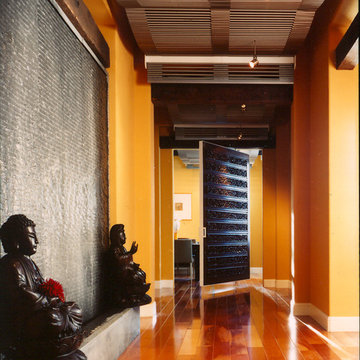
Michael O'Callahan of MOC Photo
Asiatischer Flur mit oranger Wandfarbe, braunem Holzboden und orangem Boden in San Francisco
Asiatischer Flur mit oranger Wandfarbe, braunem Holzboden und orangem Boden in San Francisco
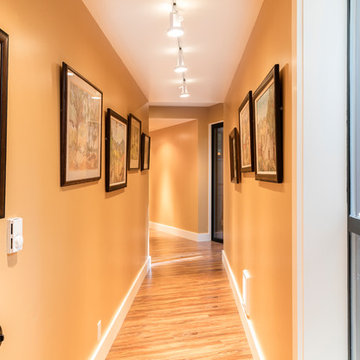
Creating a bridge between buildings at The Sea Ranch is an unusual undertaking. Though several residential, elevated walkways and a couple of residential bridges do exist, in general, the design elements of The Sea Ranch favor smaller, separate buildings. However, to make all of these buildings work for the owners and their pets, they really needed a bridge. Early on David Moulton AIA consulted The Sea Ranch Design Review Committee on their receptiveness to this project. Many different ideas were discussed with the Design Committee but ultimately, given the strong need for the bridge, they asked that it be designed in a way that expressed the organic nature of the landscape. There was strong opposition to creating a straight, longitudinal structure. Soon it became apparent that a central tower sporting a small viewing deck and screened window seat provided the owners with key wildlife viewing spots and gave the bridge a central structural point from which the adjacent, angled arms could reach west between the trees to the main house and east between the trees to the new master suite. The result is a precise and carefully designed expression of the landscape: an enclosed bridge elevated above wildlife paths and woven within inches of towering redwood trees.
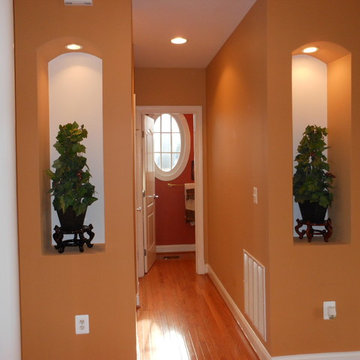
adding warm paint colors with a light accent in the art niches, brings drama and interest to this hallway.
Mittelgroßer Klassischer Flur mit oranger Wandfarbe, braunem Holzboden und orangem Boden in Washington, D.C.
Mittelgroßer Klassischer Flur mit oranger Wandfarbe, braunem Holzboden und orangem Boden in Washington, D.C.
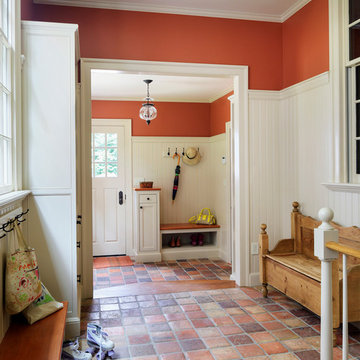
Greg Premru
Klassischer Flur mit oranger Wandfarbe, Terrakottaboden und orangem Boden in Boston
Klassischer Flur mit oranger Wandfarbe, Terrakottaboden und orangem Boden in Boston
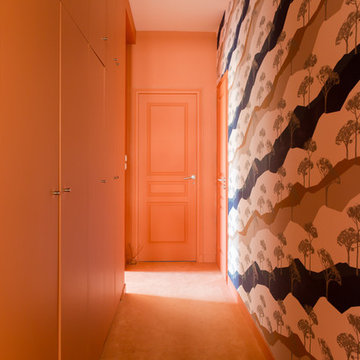
Thuy N'Guyen - In Nihilo
Großer Moderner Flur mit oranger Wandfarbe, Teppichboden und orangem Boden in Paris
Großer Moderner Flur mit oranger Wandfarbe, Teppichboden und orangem Boden in Paris

A useful art gallery in your own home. A wonderful place to display those priceless works of art.
Kleiner Klassischer Flur mit oranger Wandfarbe, hellem Holzboden und orangem Boden in Seattle
Kleiner Klassischer Flur mit oranger Wandfarbe, hellem Holzboden und orangem Boden in Seattle
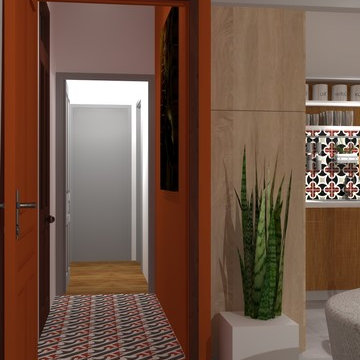
Auteur : ArchiTrace L'article L. 121-1 du Code de la propriété intellectuelle dispose que « l'auteur jouit du droit au respect de son nom, de sa qualité et de son œuvre ».
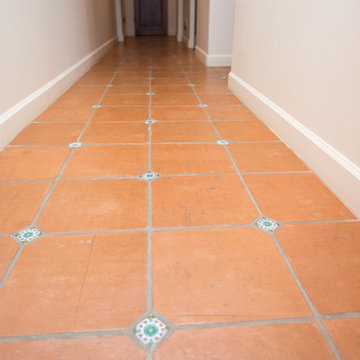
Plain Jane Photography
Großer Mediterraner Flur mit oranger Wandfarbe, Terrakottaboden und orangem Boden in Phoenix
Großer Mediterraner Flur mit oranger Wandfarbe, Terrakottaboden und orangem Boden in Phoenix

Creating a bridge between buildings at The Sea Ranch is an unusual undertaking. Though several residential, elevated walkways and a couple of residential bridges do exist, in general, the design elements of The Sea Ranch favor smaller, separate buildings. However, to make all of these buildings work for the owners and their pets, they really needed a bridge. Early on David Moulton AIA consulted The Sea Ranch Design Review Committee on their receptiveness to this project. Many different ideas were discussed with the Design Committee but ultimately, given the strong need for the bridge, they asked that it be designed in a way that expressed the organic nature of the landscape. There was strong opposition to creating a straight, longitudinal structure. Soon it became apparent that a central tower sporting a small viewing deck and screened window seat provided the owners with key wildlife viewing spots and gave the bridge a central structural point from which the adjacent, angled arms could reach west between the trees to the main house and east between the trees to the new master suite. The result is a precise and carefully designed expression of the landscape: an enclosed bridge elevated above wildlife paths and woven within inches of towering redwood trees.
Flur mit oranger Wandfarbe und orangem Boden Ideen und Design
1
