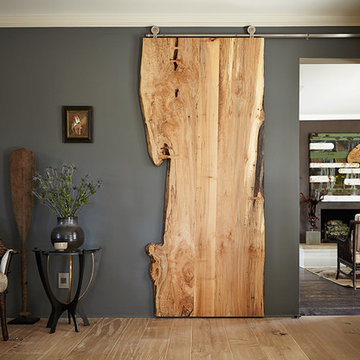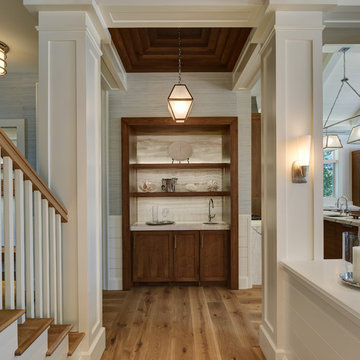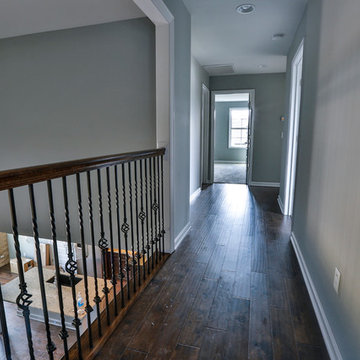Flur mit grauer Wandfarbe und oranger Wandfarbe Ideen und Design
Suche verfeinern:
Budget
Sortieren nach:Heute beliebt
1 – 20 von 11.688 Fotos
1 von 3

passaggio dalla zona giorno alla zona notte
Mittelgroßer Moderner Flur mit grauer Wandfarbe und braunem Holzboden in Mailand
Mittelgroßer Moderner Flur mit grauer Wandfarbe und braunem Holzboden in Mailand

Mittelgroßer Moderner Schmaler Flur mit grauer Wandfarbe und beigem Boden in Paris
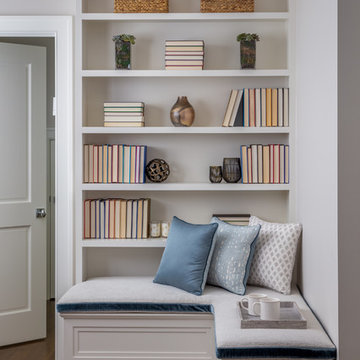
Klassischer Flur mit grauer Wandfarbe, dunklem Holzboden und braunem Boden in New York
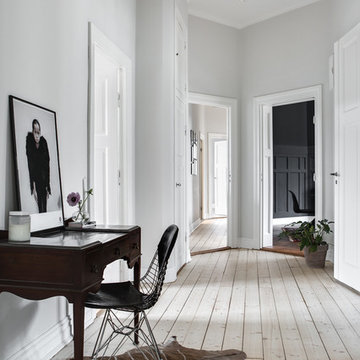
Grand entrance hall, splitting off to the dining room to the right.
Mittelgroßer Skandinavischer Flur mit grauer Wandfarbe und hellem Holzboden in London
Mittelgroßer Skandinavischer Flur mit grauer Wandfarbe und hellem Holzboden in London
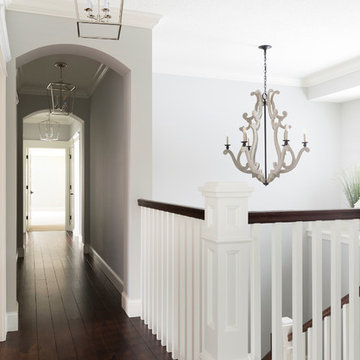
Klassischer Flur mit grauer Wandfarbe, dunklem Holzboden und braunem Boden in Sonstige
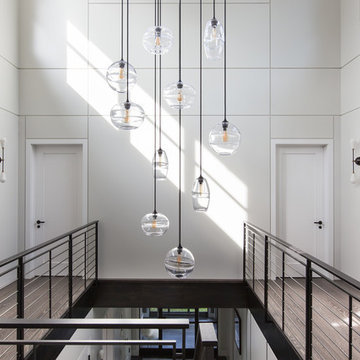
Federica Carlet
Moderner Flur mit grauer Wandfarbe, hellem Holzboden und beigem Boden in New York
Moderner Flur mit grauer Wandfarbe, hellem Holzboden und beigem Boden in New York
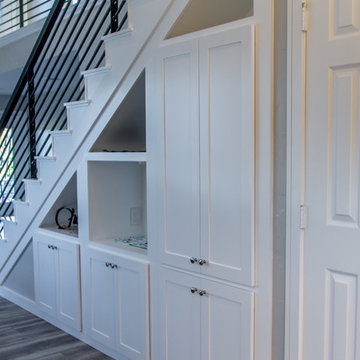
Mittelgroßer Klassischer Flur mit grauer Wandfarbe, braunem Holzboden und braunem Boden in Dallas

Mittelgroßer Klassischer Flur mit grauer Wandfarbe und braunem Holzboden in Charleston
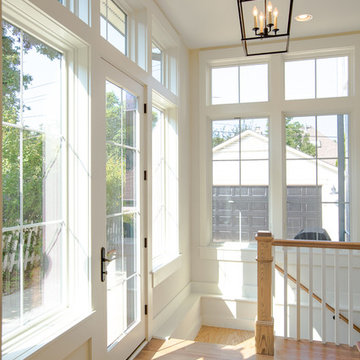
Großer Landhaus Flur mit grauer Wandfarbe und hellem Holzboden in Chicago
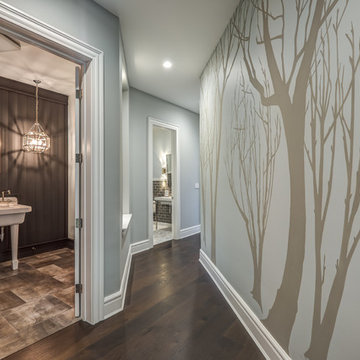
Dawn Smith Photography
Großer Klassischer Flur mit grauer Wandfarbe, dunklem Holzboden und braunem Boden in Cincinnati
Großer Klassischer Flur mit grauer Wandfarbe, dunklem Holzboden und braunem Boden in Cincinnati
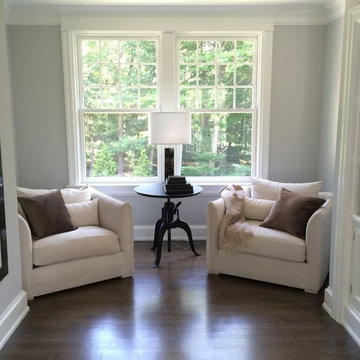
Großer Klassischer Flur mit grauer Wandfarbe, dunklem Holzboden und braunem Boden in Sonstige
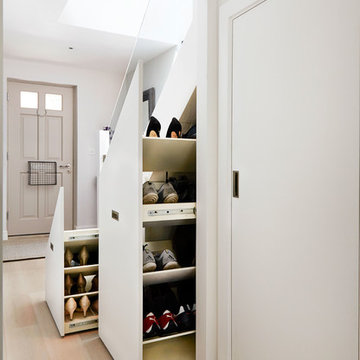
Anna Stathaki
Moderner Flur mit grauer Wandfarbe und hellem Holzboden in London
Moderner Flur mit grauer Wandfarbe und hellem Holzboden in London
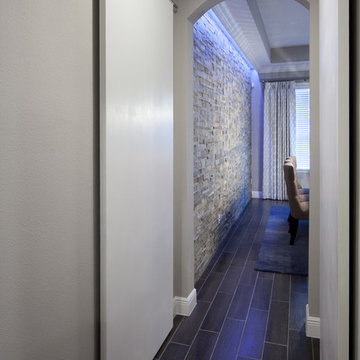
Signature barn door.
Mittelgroßer Klassischer Flur mit grauer Wandfarbe und Porzellan-Bodenfliesen in Orlando
Mittelgroßer Klassischer Flur mit grauer Wandfarbe und Porzellan-Bodenfliesen in Orlando
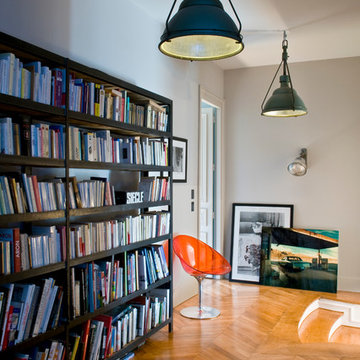
Stephen Clément
Großer Eklektischer Flur mit grauer Wandfarbe, hellem Holzboden und beigem Boden in Paris
Großer Eklektischer Flur mit grauer Wandfarbe, hellem Holzboden und beigem Boden in Paris
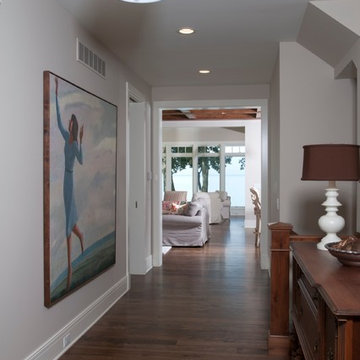
Forget just one room with a view—Lochley has almost an entire house dedicated to capturing nature’s best views and vistas. Make the most of a waterside or lakefront lot in this economical yet elegant floor plan, which was tailored to fit a narrow lot and has more than 1,600 square feet of main floor living space as well as almost as much on its upper and lower levels. A dovecote over the garage, multiple peaks and interesting roof lines greet guests at the street side, where a pergola over the front door provides a warm welcome and fitting intro to the interesting design. Other exterior features include trusses and transoms over multiple windows, siding, shutters and stone accents throughout the home’s three stories. The water side includes a lower-level walkout, a lower patio, an upper enclosed porch and walls of windows, all designed to take full advantage of the sun-filled site. The floor plan is all about relaxation – the kitchen includes an oversized island designed for gathering family and friends, a u-shaped butler’s pantry with a convenient second sink, while the nearby great room has built-ins and a central natural fireplace. Distinctive details include decorative wood beams in the living and kitchen areas, a dining area with sloped ceiling and decorative trusses and built-in window seat, and another window seat with built-in storage in the den, perfect for relaxing or using as a home office. A first-floor laundry and space for future elevator make it as convenient as attractive. Upstairs, an additional 1,200 square feet of living space include a master bedroom suite with a sloped 13-foot ceiling with decorative trusses and a corner natural fireplace, a master bath with two sinks and a large walk-in closet with built-in bench near the window. Also included is are two additional bedrooms and access to a third-floor loft, which could functions as a third bedroom if needed. Two more bedrooms with walk-in closets and a bath are found in the 1,300-square foot lower level, which also includes a secondary kitchen with bar, a fitness room overlooking the lake, a recreation/family room with built-in TV and a wine bar perfect for toasting the beautiful view beyond.

Modern ski chalet with walls of windows to enjoy the mountainous view provided of this ski-in ski-out property. Formal and casual living room areas allow for flexible entertaining.
Construction - Bear Mountain Builders
Interiors - Hunter & Company
Photos - Gibeon Photography
Flur mit grauer Wandfarbe und oranger Wandfarbe Ideen und Design
1
