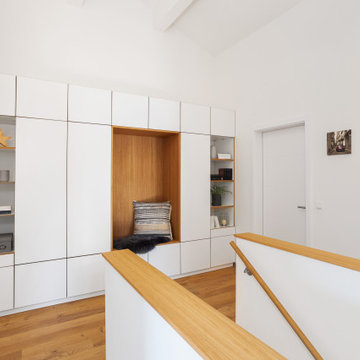Flur mit braunem Boden und rosa Boden Ideen und Design
Suche verfeinern:
Budget
Sortieren nach:Heute beliebt
1 – 20 von 17.145 Fotos

Steve Gray Renovations
Mittelgroßer Klassischer Flur mit weißer Wandfarbe, Vinylboden und braunem Boden in Indianapolis
Mittelgroßer Klassischer Flur mit weißer Wandfarbe, Vinylboden und braunem Boden in Indianapolis
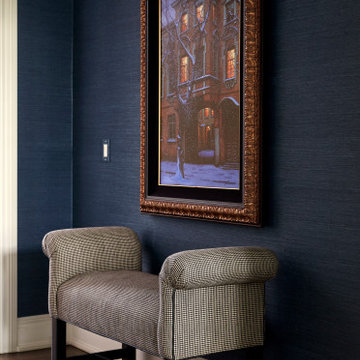
Hallway
Klassischer Flur mit blauer Wandfarbe, braunem Holzboden, braunem Boden und Tapetenwänden in Chicago
Klassischer Flur mit blauer Wandfarbe, braunem Holzboden, braunem Boden und Tapetenwänden in Chicago

Cet appartement situé dans le XVe arrondissement parisien présentait des volumes intéressants et généreux, mais manquait de chaleur : seuls des murs blancs et un carrelage anthracite rythmaient les espaces. Ainsi, un seul maitre mot pour ce projet clé en main : égayer les lieux !
Une entrée effet « wow » dans laquelle se dissimule une buanderie derrière une cloison miroir, trois chambres avec pour chacune d’entre elle un code couleur, un espace dressing et des revêtements muraux sophistiqués, ainsi qu’une cuisine ouverte sur la salle à manger pour d’avantage de convivialité. Le salon quant à lui, se veut généreux mais intimiste, une grande bibliothèque sur mesure habille l’espace alliant options de rangements et de divertissements. Un projet entièrement sur mesure pour une ambiance contemporaine aux lignes délicates.
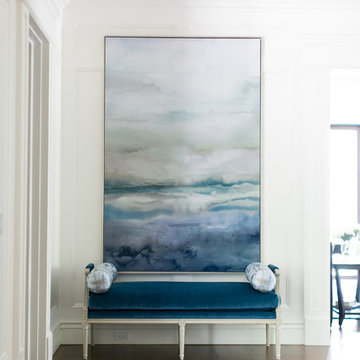
Großer Klassischer Flur mit weißer Wandfarbe, braunem Holzboden und braunem Boden in Los Angeles

FAMILY HOME IN SURREY
The architectural remodelling, fitting out and decoration of a lovely semi-detached Edwardian house in Weybridge, Surrey.
We were approached by an ambitious couple who’d recently sold up and moved out of London in pursuit of a slower-paced life in Surrey. They had just bought this house and already had grand visions of transforming it into a spacious, classy family home.
Architecturally, the existing house needed a complete rethink. It had lots of poky rooms with a small galley kitchen, all connected by a narrow corridor – the typical layout of a semi-detached property of its era; dated and unsuitable for modern life.
MODERNIST INTERIOR ARCHITECTURE
Our plan was to remove all of the internal walls – to relocate the central stairwell and to extend out at the back to create one giant open-plan living space!
To maximise the impact of this on entering the house, we wanted to create an uninterrupted view from the front door, all the way to the end of the garden.
Working closely with the architect, structural engineer, LPA and Building Control, we produced the technical drawings required for planning and tendering and managed both of these stages of the project.
QUIRKY DESIGN FEATURES
At our clients’ request, we incorporated a contemporary wall mounted wood burning stove in the dining area of the house, with external flue and dedicated log store.
The staircase was an unusually simple design, with feature LED lighting, designed and built as a real labour of love (not forgetting the secret cloak room inside!)
The hallway cupboards were designed with asymmetrical niches painted in different colours, backlit with LED strips as a central feature of the house.
The side wall of the kitchen is broken up by three slot windows which create an architectural feel to the space.

michael biondo, photographer
Geräumiger Moderner Flur mit beiger Wandfarbe, braunem Holzboden und braunem Boden in New York
Geräumiger Moderner Flur mit beiger Wandfarbe, braunem Holzboden und braunem Boden in New York

Brandon Barre Photography
*won Best of Houzz" 2013- 2019 and counting.
Mittelgroßer Klassischer Flur mit grauer Wandfarbe, dunklem Holzboden und braunem Boden in Toronto
Mittelgroßer Klassischer Flur mit grauer Wandfarbe, dunklem Holzboden und braunem Boden in Toronto

Gallery Hall with glass pocket doors to mudroom area
Klassischer Flur mit beiger Wandfarbe, braunem Holzboden und braunem Boden in Sonstige
Klassischer Flur mit beiger Wandfarbe, braunem Holzboden und braunem Boden in Sonstige

Paul S. Bartholomew Photography, Inc.
Mittelgroßer Rustikaler Flur mit oranger Wandfarbe, braunem Holzboden und braunem Boden in New York
Mittelgroßer Rustikaler Flur mit oranger Wandfarbe, braunem Holzboden und braunem Boden in New York
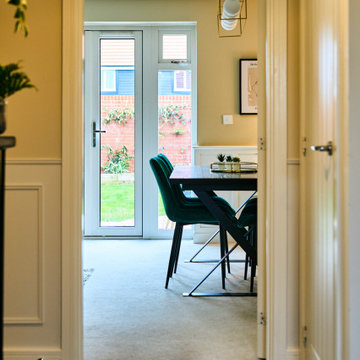
This hallway was a bland white and empty box and now it's sophistication personified! The new herringbone flooring replaced the illogically placed carpet so now it's an easily cleanable surface for muddy boots and muddy paws from the owner's small dogs. The black-painted bannisters cleverly made the room feel bigger by disguising the staircase in the shadows. Not to mention the gorgeous wainscotting that gives the room a traditional feel that fits perfectly with the disguised shaker-style shoe storage under the stairs.
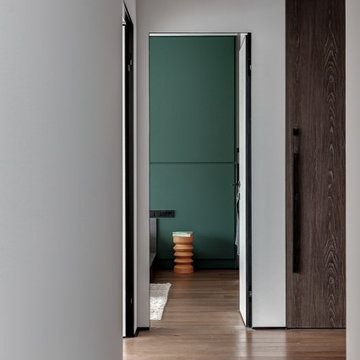
Вид на мастер-спальню из коридора
Großer Moderner Schmaler Flur mit weißer Wandfarbe, braunem Holzboden und braunem Boden in Moskau
Großer Moderner Schmaler Flur mit weißer Wandfarbe, braunem Holzboden und braunem Boden in Moskau

A whimsical mural creates a brightness and charm to this hallway. Plush wool carpet meets herringbone timber.
Kleiner Klassischer Flur mit bunten Wänden, Teppichboden, braunem Boden, gewölbter Decke und Tapetenwänden in Auckland
Kleiner Klassischer Flur mit bunten Wänden, Teppichboden, braunem Boden, gewölbter Decke und Tapetenwänden in Auckland

Geräumiger Klassischer Flur mit beiger Wandfarbe, braunem Holzboden, braunem Boden und freigelegten Dachbalken in Chicago

Beautiful hall with silk wall paper and hard wood floors wood paneling . Warm and inviting
Geräumiger Flur mit brauner Wandfarbe, Schieferboden, braunem Boden, Kassettendecke und Tapetenwänden in Sonstige
Geräumiger Flur mit brauner Wandfarbe, Schieferboden, braunem Boden, Kassettendecke und Tapetenwänden in Sonstige
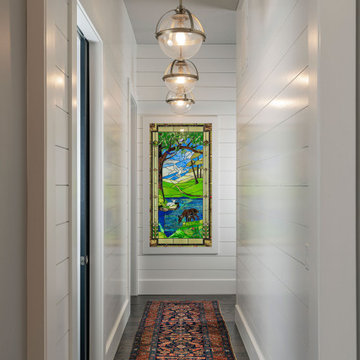
Mittelgroßer Klassischer Flur mit weißer Wandfarbe, dunklem Holzboden und braunem Boden in Sonstige

Großer Klassischer Flur mit bunten Wänden, braunem Holzboden und braunem Boden in Salt Lake City
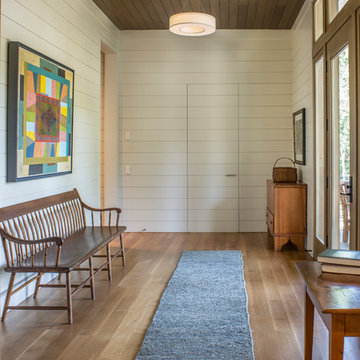
Klassischer Flur mit weißer Wandfarbe, braunem Holzboden und braunem Boden in Sonstige
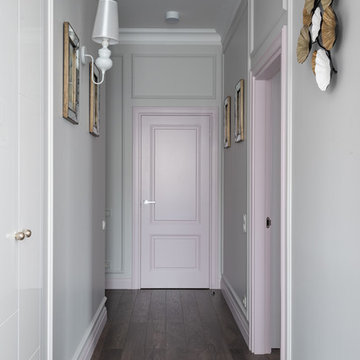
Moderner Flur mit grauer Wandfarbe, dunklem Holzboden und braunem Boden in Moskau
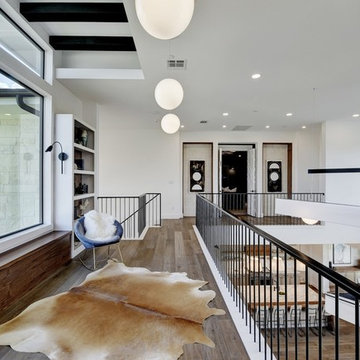
Interior Design by Melisa Clement Designs, Photography by Twist Tours
Skandinavischer Flur mit weißer Wandfarbe, dunklem Holzboden und braunem Boden in Austin
Skandinavischer Flur mit weißer Wandfarbe, dunklem Holzboden und braunem Boden in Austin
Flur mit braunem Boden und rosa Boden Ideen und Design
1
