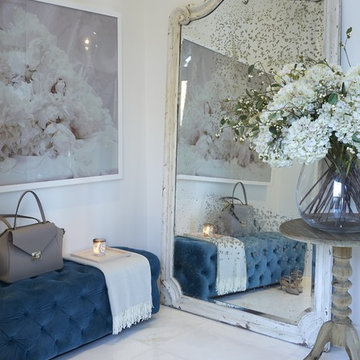Flur mit rotem Boden und weißem Boden Ideen und Design
Suche verfeinern:
Budget
Sortieren nach:Heute beliebt
1 – 20 von 2.107 Fotos
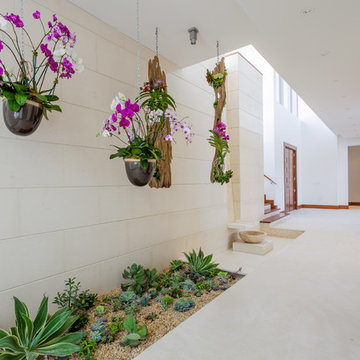
Indoor Gardening / Orchid Planters
Großer Mediterraner Flur mit weißer Wandfarbe und weißem Boden in Miami
Großer Mediterraner Flur mit weißer Wandfarbe und weißem Boden in Miami

Vista del corridoio; pavimento in resina e pareti colore Farrow&Ball rosso bordeaux (eating room 43)
Mittelgroßer Mid-Century Flur mit roter Wandfarbe, Betonboden und rotem Boden in Sonstige
Mittelgroßer Mid-Century Flur mit roter Wandfarbe, Betonboden und rotem Boden in Sonstige
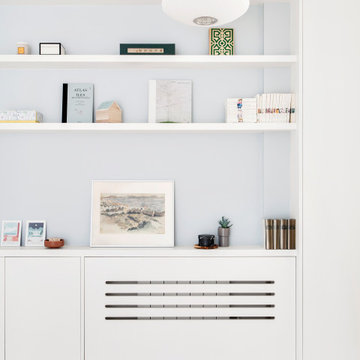
Bibliothèque dans le couloir
cache radiateur
Mittelgroßer Moderner Flur mit weißer Wandfarbe, hellem Holzboden und weißem Boden in Paris
Mittelgroßer Moderner Flur mit weißer Wandfarbe, hellem Holzboden und weißem Boden in Paris

©Edward Butera / ibi designs / Boca Raton, Florida
Geräumiger Moderner Flur mit weißer Wandfarbe, Porzellan-Bodenfliesen und weißem Boden in Miami
Geräumiger Moderner Flur mit weißer Wandfarbe, Porzellan-Bodenfliesen und weißem Boden in Miami
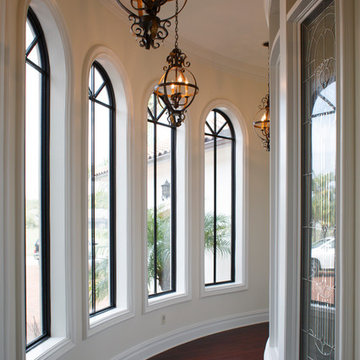
Photography: Jessie Preza
Mittelgroßer Mediterraner Schmaler Flur mit weißer Wandfarbe, dunklem Holzboden und rotem Boden in Jacksonville
Mittelgroßer Mediterraner Schmaler Flur mit weißer Wandfarbe, dunklem Holzboden und rotem Boden in Jacksonville
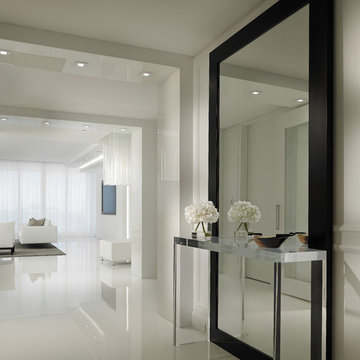
Barry Grossman Photography
Moderner Flur mit weißer Wandfarbe und weißem Boden in Miami
Moderner Flur mit weißer Wandfarbe und weißem Boden in Miami
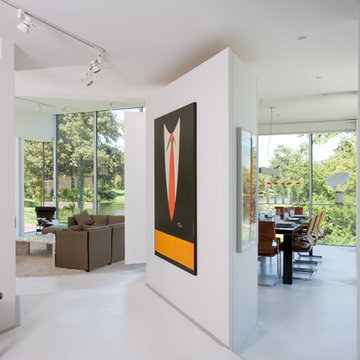
For this house “contextual” means focusing the good view and taking the bad view out of focus. In order to accomplish this, the form of the house was inspired by horse blinders. Conceived as two tubes with directed views, one tube is for entertaining and the other one for sleeping. Directly across the street from the house is a lake, “the good view.” On all other sides of the house are neighbors of very close proximity which cause privacy issues and unpleasant views – “the bad view.” Thus the sides and rear are mostly solid in order to block out the less desirable views and the front is completely transparent in order to frame and capture the lake – “horse blinders.” There are several sustainable features in the house’s detailing. The entire structure is made of pre-fabricated recycled steel and concrete. Through the extensive use of high tech and super efficient glass, both as windows and clerestories, there is no need for artificial light during the day. The heating for the building is provided by a radiant system composed of several hundred feet of tubes filled with hot water embedded into the concrete floors. The façade is made up of composite board that is held away from the skin in order to create ventilated façade. This ventilation helps to control the temperature of the building envelope and a more stable temperature indoors. Photo Credit: Alistair Tutton

2-ой коридор вместил внушительных размеров шкаф, разработанный специально для этого проекта. Шкаф, выполненный в таком смелом цвете, воспринимается почти как арт-объект в окружении ахроматического интерьера. А картины на холстах лишний раз подчеркивают галерейность пространства.

Geräumiger Mid-Century Flur mit weißer Wandfarbe, Terrazzo-Boden und weißem Boden in Austin
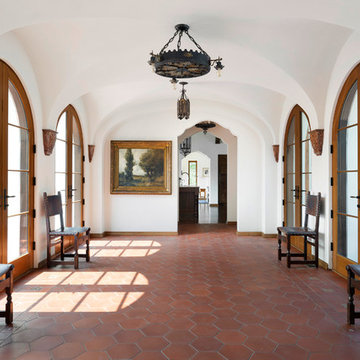
Mediterraner Flur mit weißer Wandfarbe, Terrakottaboden und rotem Boden in Minneapolis
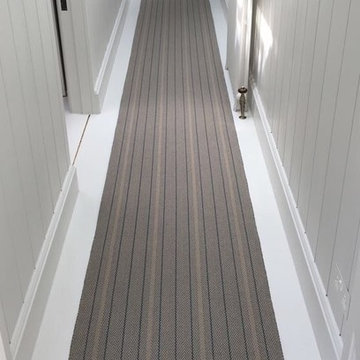
Roger Oates Trent Airforce runner fitted over white painted floorboards to landing in Barnes London
Mittelgroßer Flur mit weißer Wandfarbe, hellem Holzboden und weißem Boden in London
Mittelgroßer Flur mit weißer Wandfarbe, hellem Holzboden und weißem Boden in London
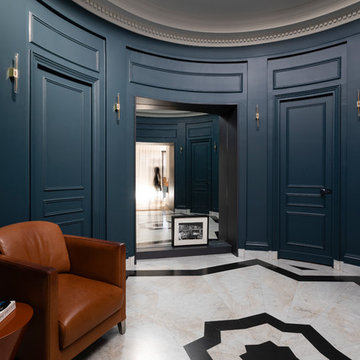
Crédits photo: Alexis Paoli
Großer Moderner Flur mit blauer Wandfarbe, Marmorboden und weißem Boden in Paris
Großer Moderner Flur mit blauer Wandfarbe, Marmorboden und weißem Boden in Paris

Geräumiger Moderner Flur mit weißer Wandfarbe, Porzellan-Bodenfliesen und weißem Boden in Dallas
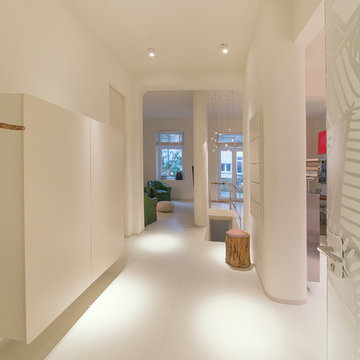
Det Kempke
Mittelgroßer Moderner Flur mit weißer Wandfarbe und weißem Boden in Hamburg
Mittelgroßer Moderner Flur mit weißer Wandfarbe und weißem Boden in Hamburg
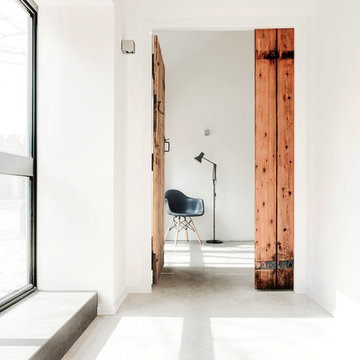
Martin Gardner, spacialimages.com
Skandinavischer Flur mit Betonboden und weißem Boden in Hampshire
Skandinavischer Flur mit Betonboden und weißem Boden in Hampshire

Dana Nichols © 2012 Houzz
Großer Moderner Flur mit weißer Wandfarbe, Backsteinboden und weißem Boden in Orange County
Großer Moderner Flur mit weißer Wandfarbe, Backsteinboden und weißem Boden in Orange County

Bighorn Palm Desert modern architectural home ribbon window design. Photo by William MacCollum.
Großer Moderner Flur mit grauer Wandfarbe, Porzellan-Bodenfliesen, weißem Boden und eingelassener Decke in Los Angeles
Großer Moderner Flur mit grauer Wandfarbe, Porzellan-Bodenfliesen, weißem Boden und eingelassener Decke in Los Angeles

The mud room in this Bloomfield Hills residence was a part of a whole house renovation and addition, completed in 2016. Directly adjacent to the indoor gym, outdoor pool, and motor court, this room had to serve a variety of functions. The tile floor in the mud room is in a herringbone pattern with a tile border that extends the length of the hallway. Two sliding doors conceal a utility room that features cabinet storage of the children's backpacks, supplies, coats, and shoes. The room also has a stackable washer/dryer and sink to clean off items after using the gym, pool, or from outside. Arched French doors along the motor court wall allow natural light to fill the space and help the hallway feel more open.

Gallery Hall, looking towards Master Bedroom Retreat, with adjoining Formal Living and Entry areas. Designer: Stacy Brotemarkle
Großer Mediterraner Flur mit Kalkstein, beiger Wandfarbe und weißem Boden in Dallas
Großer Mediterraner Flur mit Kalkstein, beiger Wandfarbe und weißem Boden in Dallas
Flur mit rotem Boden und weißem Boden Ideen und Design
1
