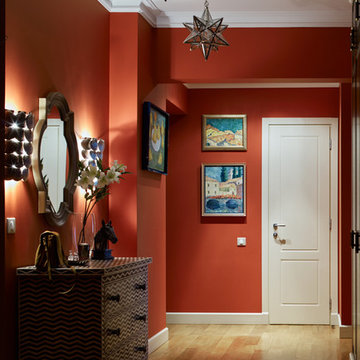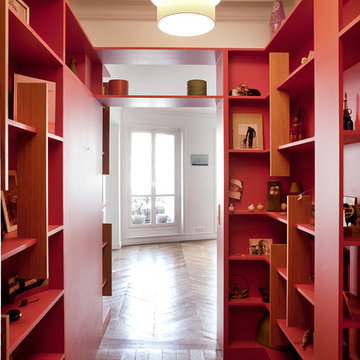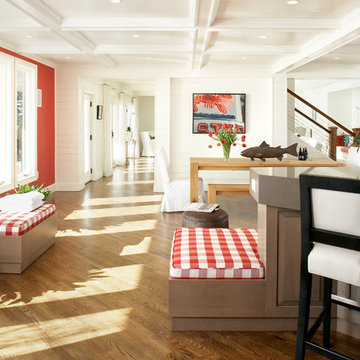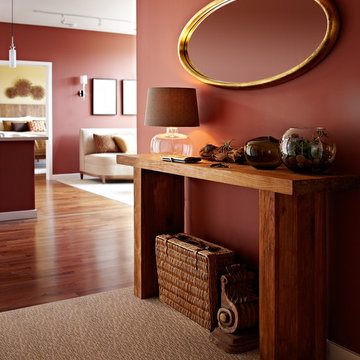Flur mit roter Wandfarbe und braunem Holzboden Ideen und Design
Suche verfeinern:
Budget
Sortieren nach:Heute beliebt
1 – 20 von 79 Fotos
1 von 3
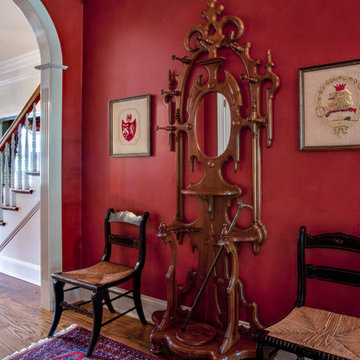
Mittelgroßer Klassischer Flur mit roter Wandfarbe und braunem Holzboden in Nashville
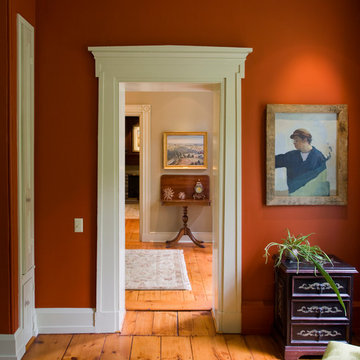
Klassischer Flur mit roter Wandfarbe, braunem Holzboden und orangem Boden in Philadelphia
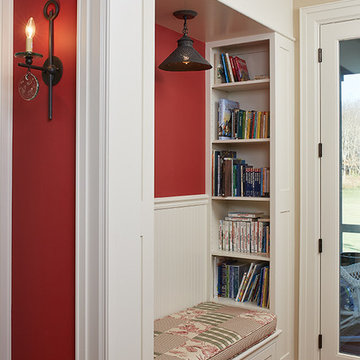
A reading nook with built-in storage
Photo by Ashley Avila Photography
Klassischer Flur mit roter Wandfarbe, braunem Holzboden und vertäfelten Wänden in Grand Rapids
Klassischer Flur mit roter Wandfarbe, braunem Holzboden und vertäfelten Wänden in Grand Rapids
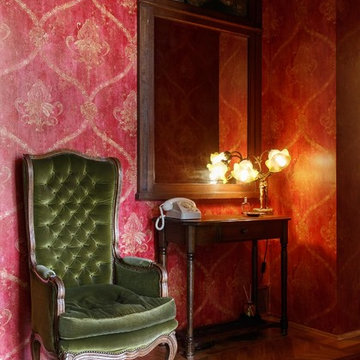
Дизайнер Алена Сковородникова
Фотограф Сергей Красюк
Mittelgroßer Retro Flur mit roter Wandfarbe, braunem Holzboden und beigem Boden in Moskau
Mittelgroßer Retro Flur mit roter Wandfarbe, braunem Holzboden und beigem Boden in Moskau
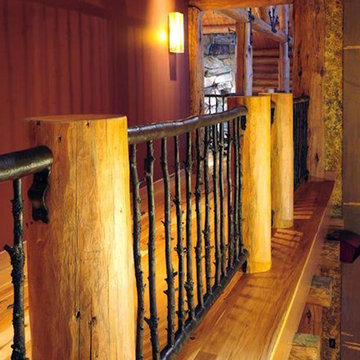
Mittelgroßer Rustikaler Flur mit roter Wandfarbe, braunem Holzboden und braunem Boden in Seattle
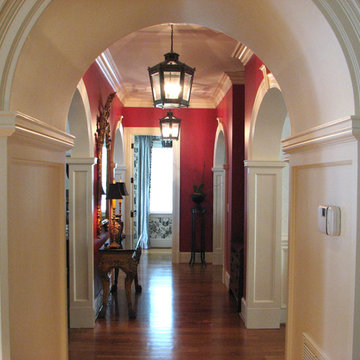
Living Room with custom paneled columns and archways into foyer/hallway. Fluted Pilasters
Mittelgroßer Klassischer Flur mit roter Wandfarbe und braunem Holzboden in Raleigh
Mittelgroßer Klassischer Flur mit roter Wandfarbe und braunem Holzboden in Raleigh
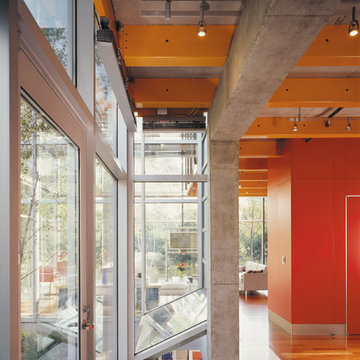
Photography-Hedrich Blessing
Glass House:
The design objective was to build a house for my wife and three kids, looking forward in terms of how people live today. To experiment with transparency and reflectivity, removing borders and edges from outside to inside the house, and to really depict “flowing and endless space”. To construct a house that is smart and efficient in terms of construction and energy, both in terms of the building and the user. To tell a story of how the house is built in terms of the constructability, structure and enclosure, with the nod to Japanese wood construction in the method in which the concrete beams support the steel beams; and in terms of how the entire house is enveloped in glass as if it was poured over the bones to make it skin tight. To engineer the house to be a smart house that not only looks modern, but acts modern; every aspect of user control is simplified to a digital touch button, whether lights, shades/blinds, HVAC, communication/audio/video, or security. To develop a planning module based on a 16 foot square room size and a 8 foot wide connector called an interstitial space for hallways, bathrooms, stairs and mechanical, which keeps the rooms pure and uncluttered. The base of the interstitial spaces also become skylights for the basement gallery.
This house is all about flexibility; the family room, was a nursery when the kids were infants, is a craft and media room now, and will be a family room when the time is right. Our rooms are all based on a 16’x16’ (4.8mx4.8m) module, so a bedroom, a kitchen, and a dining room are the same size and functions can easily change; only the furniture and the attitude needs to change.
The house is 5,500 SF (550 SM)of livable space, plus garage and basement gallery for a total of 8200 SF (820 SM). The mathematical grid of the house in the x, y and z axis also extends into the layout of the trees and hardscapes, all centered on a suburban one-acre lot.
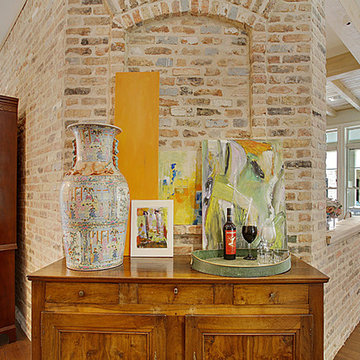
Mittelgroßer Rustikaler Flur mit roter Wandfarbe und braunem Holzboden in New Orleans
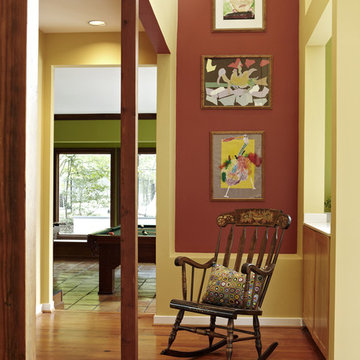
Mittelgroßer Eklektischer Flur mit roter Wandfarbe und braunem Holzboden in Washington, D.C.
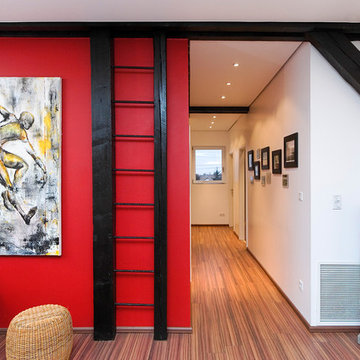
Lors de cette réhabilitation d'une ancienne grange, j'ai structuré l'espace de façon à faire apparaître les détails les plus marquants de la charpente. Ici, nous avons choisi de créer des contrastes francs: rouge coquelicot, brun-noir, blanc.
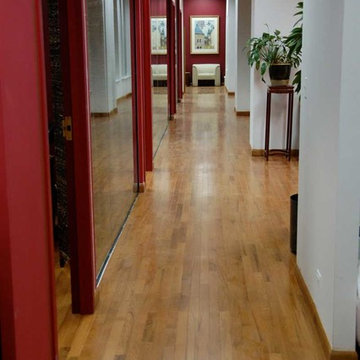
Mittelgroßer Klassischer Flur mit roter Wandfarbe, braunem Holzboden und braunem Boden in Dallas
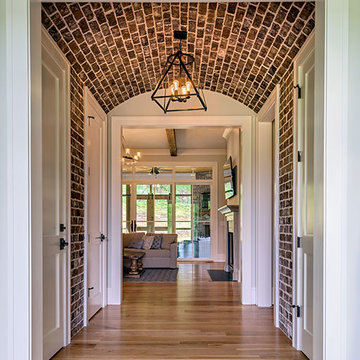
Mittelgroßer Country Flur mit roter Wandfarbe, braunem Holzboden und braunem Boden in Nashville
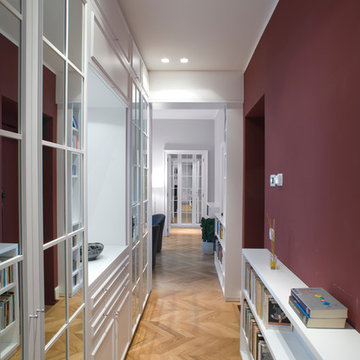
Arch. Desideria Marchi
Ph. Alessandro Branca
Mittelgroßer Klassischer Flur mit roter Wandfarbe, braunem Holzboden und braunem Boden in Mailand
Mittelgroßer Klassischer Flur mit roter Wandfarbe, braunem Holzboden und braunem Boden in Mailand
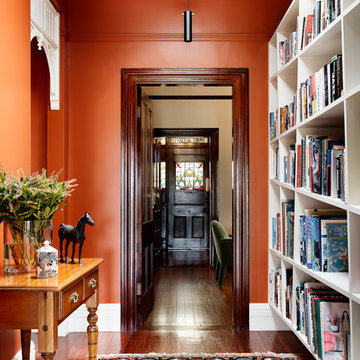
Thomas Dalhoff
Eklektischer Flur mit braunem Holzboden, braunem Boden und roter Wandfarbe in Sydney
Eklektischer Flur mit braunem Holzboden, braunem Boden und roter Wandfarbe in Sydney
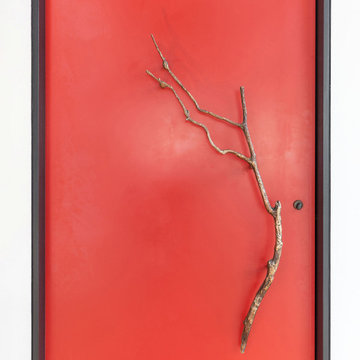
Red door with bronze handle of a tree branch.
Built by ULFBUILT.
Großer Eklektischer Flur mit braunem Holzboden, beigem Boden, gewölbter Decke und roter Wandfarbe in Denver
Großer Eklektischer Flur mit braunem Holzboden, beigem Boden, gewölbter Decke und roter Wandfarbe in Denver
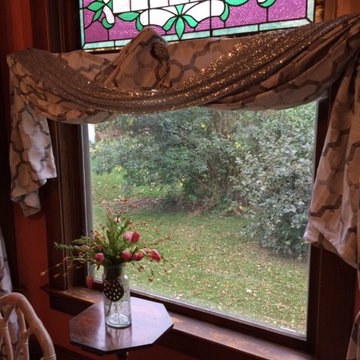
Mittelgroßer Klassischer Flur mit roter Wandfarbe, braunem Holzboden und braunem Boden in Sonstige
Flur mit roter Wandfarbe und braunem Holzboden Ideen und Design
1
