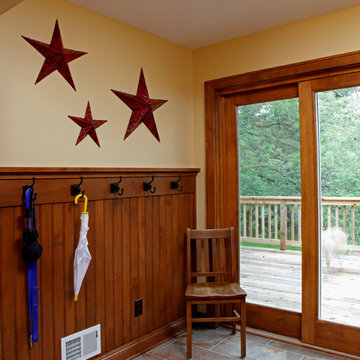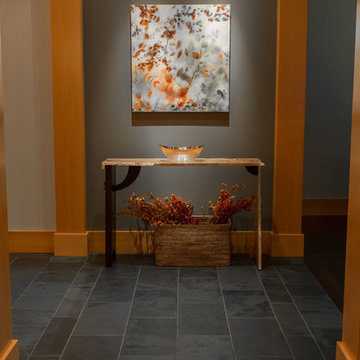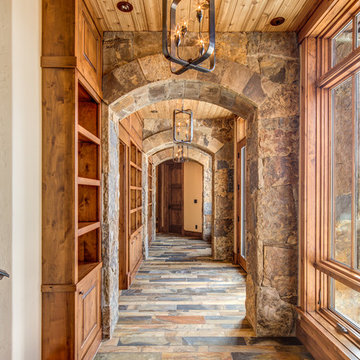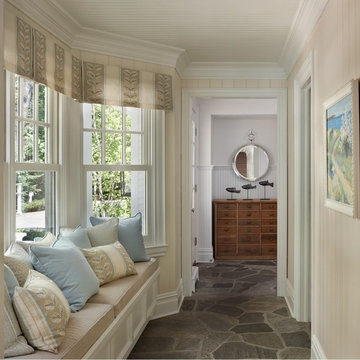Flur mit Schieferboden Ideen und Design
Suche verfeinern:
Budget
Sortieren nach:Heute beliebt
101 – 120 von 627 Fotos
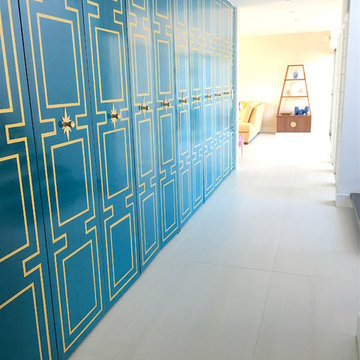
Natalie Martinez
Mittelgroßer Retro Flur mit blauer Wandfarbe, Schieferboden und weißem Boden in Orlando
Mittelgroßer Retro Flur mit blauer Wandfarbe, Schieferboden und weißem Boden in Orlando

In the early 50s, Herbert and Ruth Weiss attended a lecture by Bauhaus founder Walter Gropius hosted by MIT. They were fascinated by Gropius’ description of the ‘Five Fields’ community of 60 houses he and his firm, The Architect’s Collaborative (TAC), were designing in Lexington, MA. The Weiss’ fell in love with Gropius’ vision for a grouping of 60 modern houses to be arrayed around eight acres of common land that would include a community pool and playground. They soon had one of their own.The original, TAC-designed house was a single-slope design with a modest footprint of 800 square feet. Several years later, the Weiss’ commissioned modernist architect Henry Hoover to add a living room wing and new entry to the house. Hoover’s design included a wall of glass which opens to a charming pond carved into the outcropping of granite ledge.
After living in the house for 65 years, the Weiss’ sold the house to our client, who asked us to design a renovation that would respect the integrity of the vintage modern architecture. Our design focused on reorienting the kitchen, opening it up to the family room. The bedroom wing was redesigned to create a principal bedroom with en-suite bathroom. Interior finishes were edited to create a more fluid relationship between the original TAC home and Hoover’s addition. We worked closely with the builder, Patriot Custom Homes, to install Solar electric panels married to an efficient heat pump heating and cooling system. These updates integrate modern touches and high efficiency into a striking piece of architectural history.

Home automation is an area of exponential technological growth and evolution. Properly executed lighting brings continuity, function and beauty to a living or working space. Whether it’s a small loft or a large business, light can completely change the ambiance of your home or office. Ambiance in Bozeman, MT offers residential and commercial customized lighting solutions and home automation that fits not only your lifestyle but offers decoration, safety and security. Whether you’re adding a room or looking to upgrade the current lighting in your home, we have the expertise necessary to exceed your lighting expectations.

By Leicht www.leichtusa.com
Handless kitchen, high Gloss lacquered
Program:01 LARGO-FG | FG 120 frosty white
Program: 2 AVANCE-FG | FG 120 frosty white
Handle 779.000 kick-fitting
Worktop Corian, colour: glacier white
Sink Corian, model: Fonatana
Taps Dornbacht, model: Lot
Electric appliances Siemens | Novy
www.massiv-passiv.lu
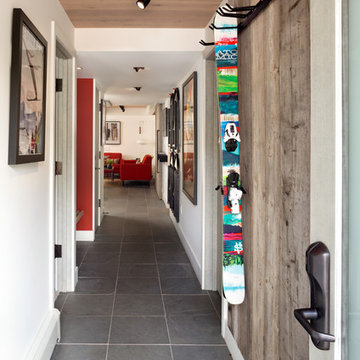
The ski wall at the unit entry is lined with barn wood to create a surface that will only be enhanced, by adding more character to the wood, if it is marred or damaged by skis. The same wood was used to clad the sliding barn door, which is visible on the right at the end of the hallway, between the living room and den. The ski storage is separated from coat storage in the small space to alleviate congestion and create different activity zones.
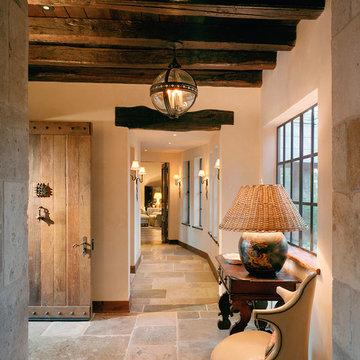
Carefully selected materials results in a space that feels both rustic and luxurious.
Photographer: Vance Fox
Klassischer Flur mit beiger Wandfarbe, Schieferboden und grauem Boden in Sonstige
Klassischer Flur mit beiger Wandfarbe, Schieferboden und grauem Boden in Sonstige
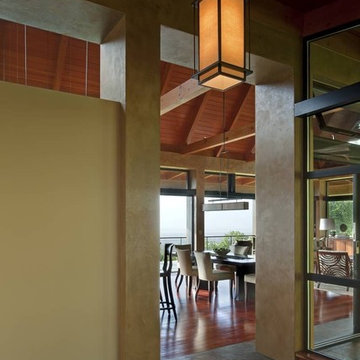
Andrea Brizzi
Mittelgroßer Flur mit gelber Wandfarbe, Schieferboden und grauem Boden in Hawaii
Mittelgroßer Flur mit gelber Wandfarbe, Schieferboden und grauem Boden in Hawaii
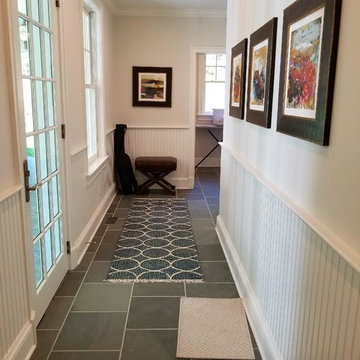
Mittelgroßer Klassischer Flur mit beiger Wandfarbe, Schieferboden und grauem Boden in New York
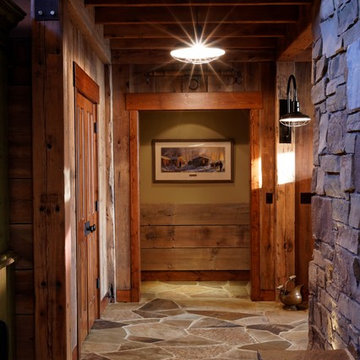
Jeffrey Bebee Photography
Geräumiger Rustikaler Flur mit brauner Wandfarbe und Schieferboden in Omaha
Geräumiger Rustikaler Flur mit brauner Wandfarbe und Schieferboden in Omaha
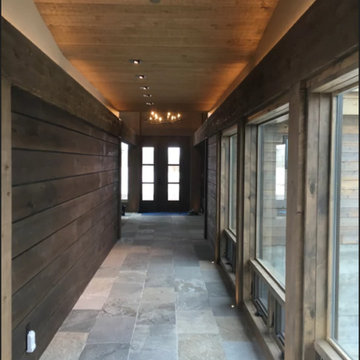
Home automation is an area of exponential technological growth and evolution. Properly executed lighting brings continuity, function and beauty to a living or working space. Whether it’s a small loft or a large business, light can completely change the ambiance of your home or office. Ambiance in Bozeman, MT offers residential and commercial customized lighting solutions and home automation that fits not only your lifestyle but offers decoration, safety and security. Whether you’re adding a room or looking to upgrade the current lighting in your home, we have the expertise necessary to exceed your lighting expectations.
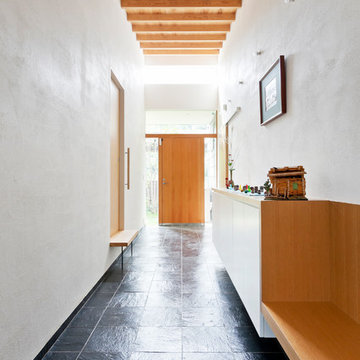
お住まいになってからの土間の様子
Großer Moderner Flur mit weißer Wandfarbe, Schieferboden und schwarzem Boden in Sonstige
Großer Moderner Flur mit weißer Wandfarbe, Schieferboden und schwarzem Boden in Sonstige
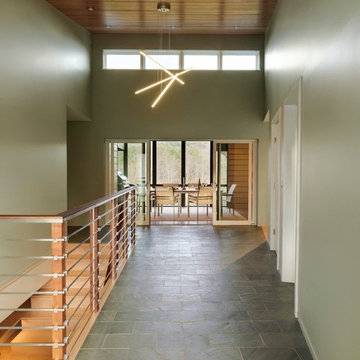
Photography by Susan Teare
Großer Retro Flur mit grüner Wandfarbe und Schieferboden in Burlington
Großer Retro Flur mit grüner Wandfarbe und Schieferboden in Burlington
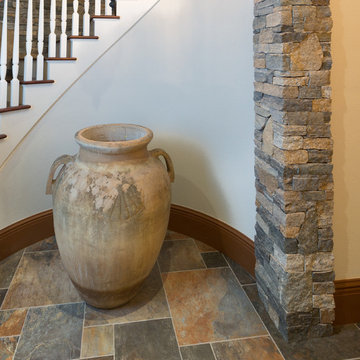
Photos by: Jaime Martorano
Mittelgroßer Mediterraner Flur mit bunten Wänden, Schieferboden und beigem Boden in Boston
Mittelgroßer Mediterraner Flur mit bunten Wänden, Schieferboden und beigem Boden in Boston
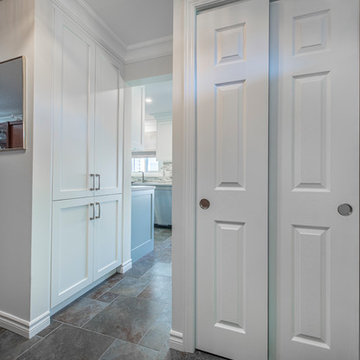
Mittelgroßer Klassischer Flur mit grauer Wandfarbe, Schieferboden und grauem Boden in Toronto
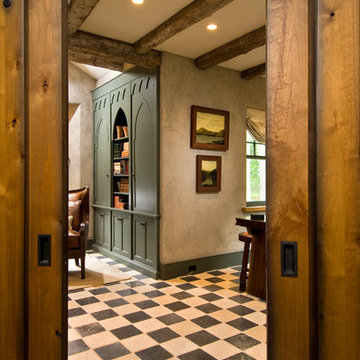
A European-California influenced Custom Home sits on a hill side with an incredible sunset view of Saratoga Lake. This exterior is finished with reclaimed Cypress, Stucco and Stone. While inside, the gourmet kitchen, dining and living areas, custom office/lounge and Witt designed and built yoga studio create a perfect space for entertaining and relaxation. Nestle in the sun soaked veranda or unwind in the spa-like master bath; this home has it all. Photos by Randall Perry Photography.
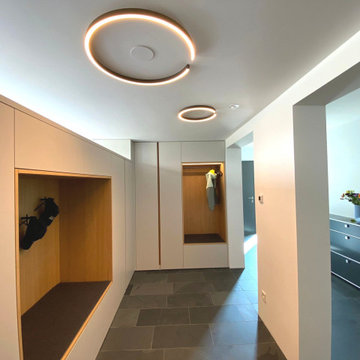
Entwurf und Planung der Garderoben-EInbauschränke nach Maß.
Ausgeführt wurde das Projekt von einer ortsansässigen Schreinerei.
Mittelgroßer Moderner Flur mit weißer Wandfarbe, Schieferboden und schwarzem Boden in Stuttgart
Mittelgroßer Moderner Flur mit weißer Wandfarbe, Schieferboden und schwarzem Boden in Stuttgart
Flur mit Schieferboden Ideen und Design
6
