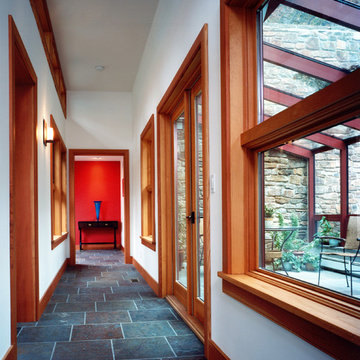Flur mit Schieferboden Ideen und Design
Suche verfeinern:
Budget
Sortieren nach:Heute beliebt
21 – 40 von 627 Fotos
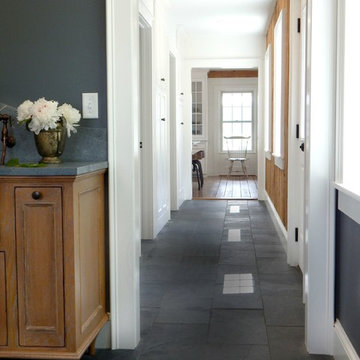
Mittelgroßer Klassischer Flur mit Schieferboden, weißer Wandfarbe und grauem Boden in New York

Mittelgroßer Rustikaler Flur mit weißer Wandfarbe, Schieferboden und buntem Boden in Sacramento

This bookshelf unit is really classy and sets a good standard for the rest of the house. The client requested a primed finish to be hand-painted in-situ. All of our finished are done in the workshop, hence the bespoke panels and furniture you see in the pictures is not at its best. However, it should give an idea of our capacity to produce an outstanding work and quality.
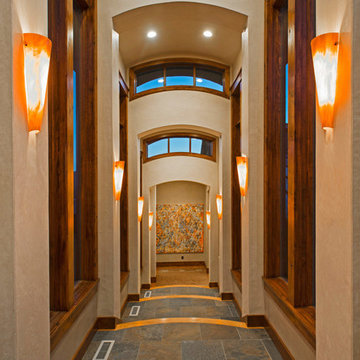
Klassischer Flur mit beiger Wandfarbe, Schieferboden und grauem Boden in Salt Lake City

By Leicht www.leichtusa.com
Handless kitchen, high Gloss lacquered
Program:01 LARGO-FG | FG 120 frosty white
Program: 2 AVANCE-FG | FG 120 frosty white
Handle 779.000 kick-fitting
Worktop Corian, colour: glacier white
Sink Corian, model: Fonatana
Taps Dornbacht, model: Lot
Electric appliances Siemens | Novy
www.massiv-passiv.lu

Mittelgroßer Klassischer Flur mit weißer Wandfarbe, Schieferboden und grauem Boden in New York
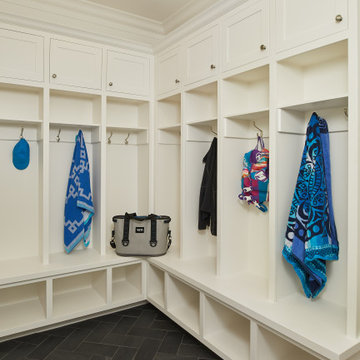
A mudroom with lockers and plenty of storage
Photo by Ashley Avila Photography
Maritimer Flur mit weißer Wandfarbe, Schieferboden und schwarzem Boden in Grand Rapids
Maritimer Flur mit weißer Wandfarbe, Schieferboden und schwarzem Boden in Grand Rapids
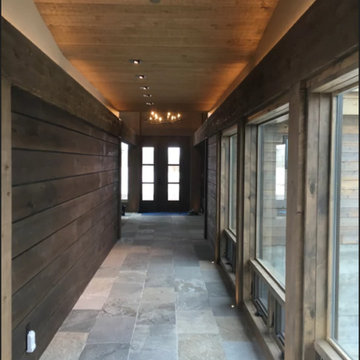
Home automation is an area of exponential technological growth and evolution. Properly executed lighting brings continuity, function and beauty to a living or working space. Whether it’s a small loft or a large business, light can completely change the ambiance of your home or office. Ambiance in Bozeman, MT offers residential and commercial customized lighting solutions and home automation that fits not only your lifestyle but offers decoration, safety and security. Whether you’re adding a room or looking to upgrade the current lighting in your home, we have the expertise necessary to exceed your lighting expectations.
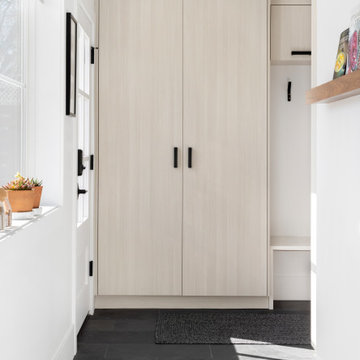
Kleiner Moderner Flur mit Schieferboden und schwarzem Boden in Denver
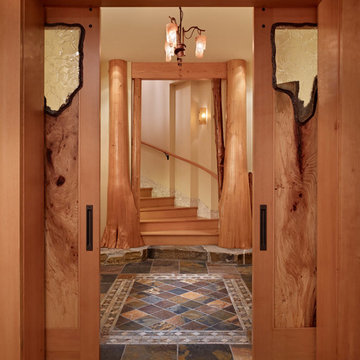
Geräumiger Rustikaler Flur mit beiger Wandfarbe und Schieferboden in Seattle
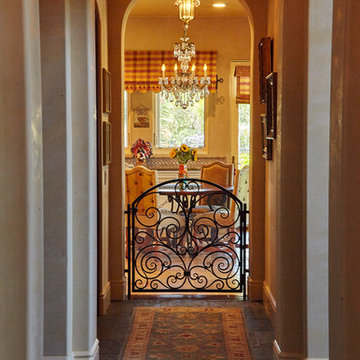
Großer Klassischer Flur mit beiger Wandfarbe und Schieferboden in San Diego
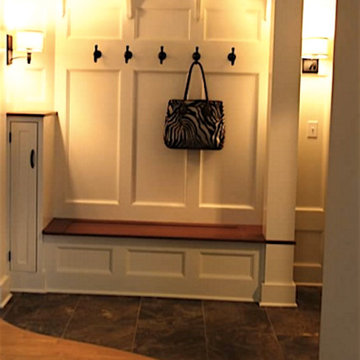
Mittelgroßer Klassischer Flur mit beiger Wandfarbe und Schieferboden in New York
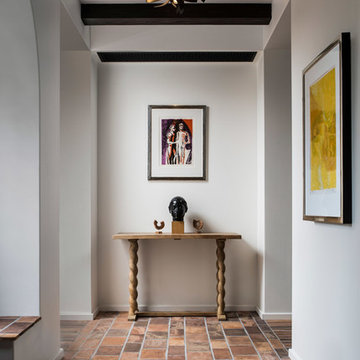
Hallway off entry with exposed dark wood beams, white walls and stone floor tiles.
Großer Mediterraner Flur mit weißer Wandfarbe, Schieferboden und braunem Boden in Santa Barbara
Großer Mediterraner Flur mit weißer Wandfarbe, Schieferboden und braunem Boden in Santa Barbara

In the early 50s, Herbert and Ruth Weiss attended a lecture by Bauhaus founder Walter Gropius hosted by MIT. They were fascinated by Gropius’ description of the ‘Five Fields’ community of 60 houses he and his firm, The Architect’s Collaborative (TAC), were designing in Lexington, MA. The Weiss’ fell in love with Gropius’ vision for a grouping of 60 modern houses to be arrayed around eight acres of common land that would include a community pool and playground. They soon had one of their own.The original, TAC-designed house was a single-slope design with a modest footprint of 800 square feet. Several years later, the Weiss’ commissioned modernist architect Henry Hoover to add a living room wing and new entry to the house. Hoover’s design included a wall of glass which opens to a charming pond carved into the outcropping of granite ledge.
After living in the house for 65 years, the Weiss’ sold the house to our client, who asked us to design a renovation that would respect the integrity of the vintage modern architecture. Our design focused on reorienting the kitchen, opening it up to the family room. The bedroom wing was redesigned to create a principal bedroom with en-suite bathroom. Interior finishes were edited to create a more fluid relationship between the original TAC home and Hoover’s addition. We worked closely with the builder, Patriot Custom Homes, to install Solar electric panels married to an efficient heat pump heating and cooling system. These updates integrate modern touches and high efficiency into a striking piece of architectural history.
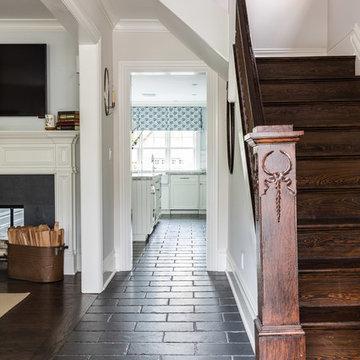
The black cleft-faced slate tile flooring in this thoughtfully renovated farmhouse provides continuity from the entry hall throughout the kitchen.
Mittelgroßer Landhaus Flur mit Schieferboden in New York
Mittelgroßer Landhaus Flur mit Schieferboden in New York

Bernard Andre Photography
Mittelgroßer Moderner Flur mit beiger Wandfarbe, Schieferboden und grauem Boden in San Francisco
Mittelgroßer Moderner Flur mit beiger Wandfarbe, Schieferboden und grauem Boden in San Francisco
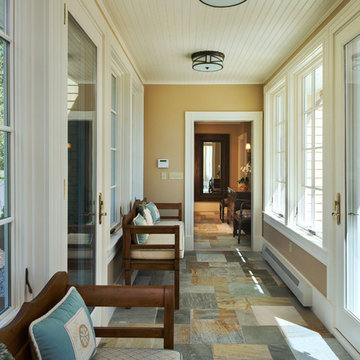
Rob Karosis
Maritimer Flur mit beiger Wandfarbe, Schieferboden und buntem Boden in Portland Maine
Maritimer Flur mit beiger Wandfarbe, Schieferboden und buntem Boden in Portland Maine

A European-California influenced Custom Home sits on a hill side with an incredible sunset view of Saratoga Lake. This exterior is finished with reclaimed Cypress, Stucco and Stone. While inside, the gourmet kitchen, dining and living areas, custom office/lounge and Witt designed and built yoga studio create a perfect space for entertaining and relaxation. Nestle in the sun soaked veranda or unwind in the spa-like master bath; this home has it all. Photos by Randall Perry Photography.

Designer, Joel Snayd. Beach house on Tybee Island in Savannah, GA. This two-story beach house was designed from the ground up by Rethink Design Studio -- architecture + interior design. The first floor living space is wide open allowing for large family gatherings. Old recycled beams were brought into the space to create interest and create natural divisions between the living, dining and kitchen. The crisp white butt joint paneling was offset using the cool gray slate tile below foot. The stairs and cabinets were painted a soft gray, roughly two shades lighter than the floor, and then topped off with a Carerra honed marble. Apple red stools, quirky art, and fun colored bowls add a bit of whimsy and fun.
Wall Color: SW extra white 7006
Cabinet Color: BM Sterling 1591
Floor: 6x12 Squall Slate (local tile supplier)
Flur mit Schieferboden Ideen und Design
2
