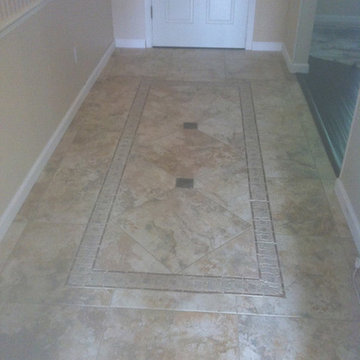Flur mit Schieferboden Ideen und Design
Suche verfeinern:
Budget
Sortieren nach:Heute beliebt
161 – 180 von 627 Fotos
1 von 2
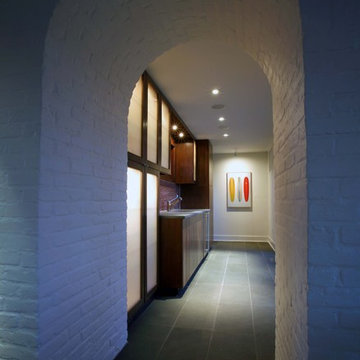
Mittelgroßer Moderner Flur mit weißer Wandfarbe, Schieferboden und grauem Boden in New York

Beautiful hall with silk wall paper and hard wood floors wood paneling . Warm and inviting
Geräumiger Flur mit brauner Wandfarbe, Schieferboden, braunem Boden, Kassettendecke und Tapetenwänden in Sonstige
Geräumiger Flur mit brauner Wandfarbe, Schieferboden, braunem Boden, Kassettendecke und Tapetenwänden in Sonstige
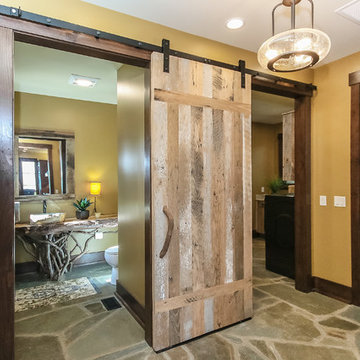
Mittelgroßer Uriger Flur mit gelber Wandfarbe und Schieferboden in Sonstige
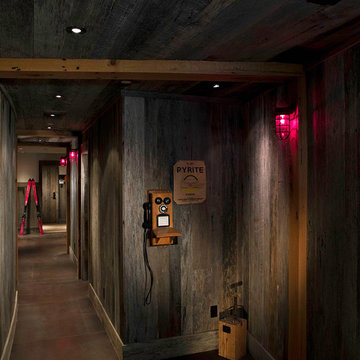
Shift-Architects, Telluride Co
Geräumiger Uriger Flur mit brauner Wandfarbe und Schieferboden in Denver
Geräumiger Uriger Flur mit brauner Wandfarbe und Schieferboden in Denver
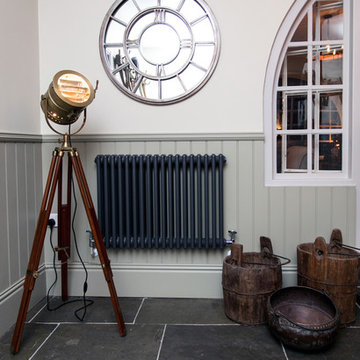
Rebecca Faith Photography
Mittelgroßer Klassischer Flur mit grüner Wandfarbe, Schieferboden und grauem Boden in Surrey
Mittelgroßer Klassischer Flur mit grüner Wandfarbe, Schieferboden und grauem Boden in Surrey
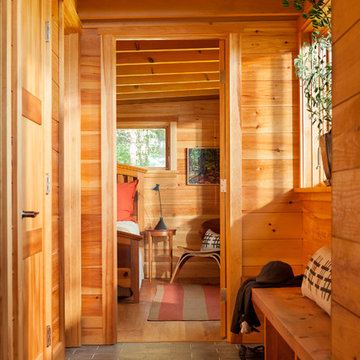
Trent Bell
Kleiner Rustikaler Flur mit Schieferboden und grauem Boden in Portland Maine
Kleiner Rustikaler Flur mit Schieferboden und grauem Boden in Portland Maine
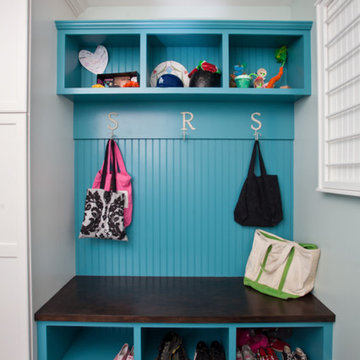
Maritimer Flur mit weißer Wandfarbe, Schieferboden und grauem Boden in Los Angeles
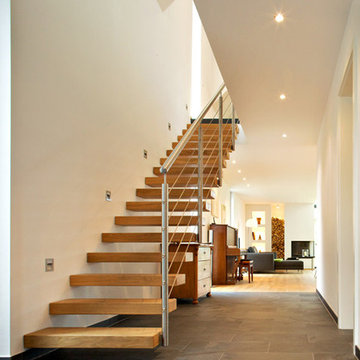
Volker Warning
Mittelgroßer Moderner Flur mit weißer Wandfarbe und Schieferboden in Hannover
Mittelgroßer Moderner Flur mit weißer Wandfarbe und Schieferboden in Hannover

Foyer in Modern Home
Großer Moderner Flur mit weißer Wandfarbe, Schieferboden und grauem Boden in Sonstige
Großer Moderner Flur mit weißer Wandfarbe, Schieferboden und grauem Boden in Sonstige

The owner’s desire was for a home blending Asian design characteristics with Southwestern architecture, developed within a small building envelope with significant building height limitations as dictated by local zoning. Even though the size of the property was 20 acres, the steep, tree covered terrain made for challenging site conditions, as the owner wished to preserve as many trees as possible while also capturing key views.
For the solution we first turned to vernacular Chinese villages as a prototype, specifically their varying pitched roofed buildings clustered about a central town square. We translated that to an entry courtyard opened to the south surrounded by a U-shaped, pitched roof house that merges with the topography. We then incorporated traditional Japanese folk house design detailing, particularly the tradition of hand crafted wood joinery. The result is a home reflecting the desires and heritage of the owners while at the same time respecting the historical architectural character of the local region.
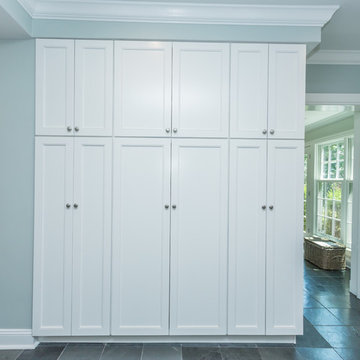
Traditional Kitchen remodel in Ladue we completed in 2017. We expanded the entrance to the galley kitchen almost 4 feet. This was a complete remodel except the slate floors, which our team protected throughout the remodel. The end result is absolutely stunning. Custom white cabinetry with marble countertops, custom bookcases, floor to ceiling pantry cabinets and Viking appliances are just a few of the upgrades in this kitchen.
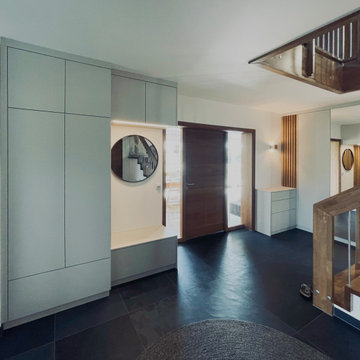
Garderobe in hellgrau und Eiche. Hochschrank mit Kleiderstange und Schubkasten. Sitzbank mit Schubkasten. Eicheleisten mit Klapphaken.
Mittelgroßer Moderner Flur mit weißer Wandfarbe, Schieferboden, schwarzem Boden und Wandpaneelen in Nürnberg
Mittelgroßer Moderner Flur mit weißer Wandfarbe, Schieferboden, schwarzem Boden und Wandpaneelen in Nürnberg
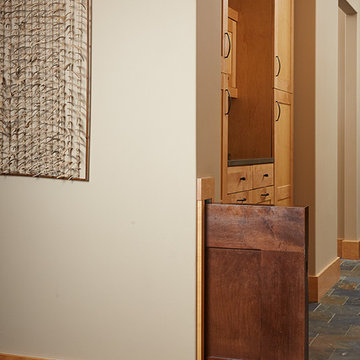
Doggie door. This door provides the perfect way to block the dogs off from the rest of the house while you are away.
Großer Uriger Flur mit beiger Wandfarbe und Schieferboden in Grand Rapids
Großer Uriger Flur mit beiger Wandfarbe und Schieferboden in Grand Rapids
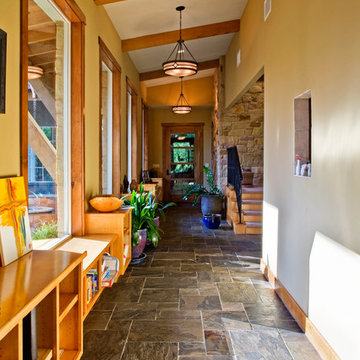
Thomas McConnell
Rustikaler Flur mit beiger Wandfarbe, Schieferboden und braunem Boden in Austin
Rustikaler Flur mit beiger Wandfarbe, Schieferboden und braunem Boden in Austin
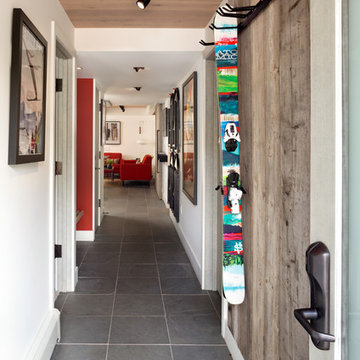
The ski wall at the unit entry is lined with barn wood to create a surface that will only be enhanced, by adding more character to the wood, if it is marred or damaged by skis. The same wood was used to clad the sliding barn door, which is visible on the right at the end of the hallway, between the living room and den. The ski storage is separated from coat storage in the small space to alleviate congestion and create different activity zones.
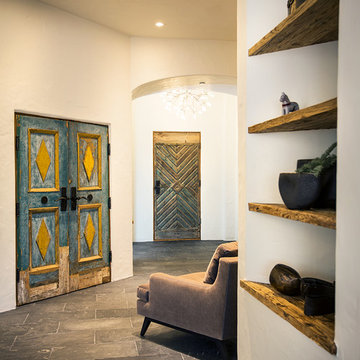
A hallway in a Rocky Mountain residence features authentic reclaimed European wood doors.
Rustikaler Flur mit weißer Wandfarbe und Schieferboden in Denver
Rustikaler Flur mit weißer Wandfarbe und Schieferboden in Denver
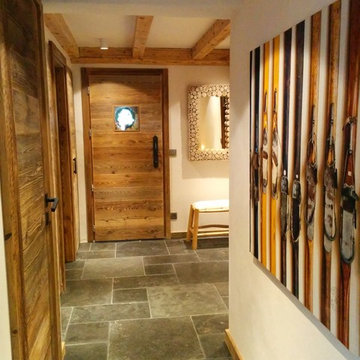
restructuration, complète, chalet, sciage, murs, porteurs, sols, parquet, chêne, rustique, pierre, bleu, charpente, sablée, montagne
Mittelgroßer Rustikaler Flur mit weißer Wandfarbe und Schieferboden in Lyon
Mittelgroßer Rustikaler Flur mit weißer Wandfarbe und Schieferboden in Lyon
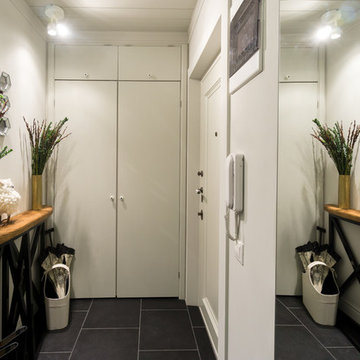
Декоратор - Олия Латыпова
Фотограф - Виктор Чернышов
Kleiner Flur mit grauer Wandfarbe und Schieferboden in Moskau
Kleiner Flur mit grauer Wandfarbe und Schieferboden in Moskau
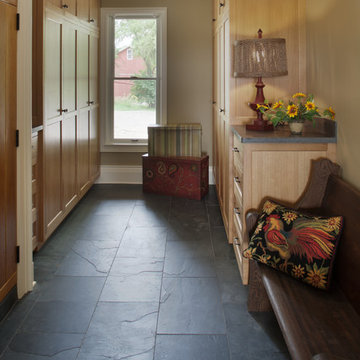
This back hall/mudroom is full of beautiful custom cabinetry to accommodate loads of storage. The dark gray slate flooring is the perfect solution for the snowy Michigan winters and the wet Michigan springs.
Flur mit Schieferboden Ideen und Design
9
