Flur mit blauer Wandfarbe und Schieferboden Ideen und Design
Suche verfeinern:
Budget
Sortieren nach:Heute beliebt
1 – 9 von 9 Fotos
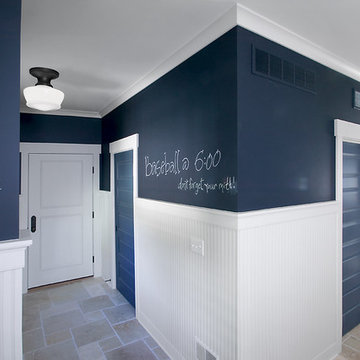
Packed with cottage attributes, Sunset View features an open floor plan without sacrificing intimate spaces. Detailed design elements and updated amenities add both warmth and character to this multi-seasonal, multi-level Shingle-style-inspired home.
Columns, beams, half-walls and built-ins throughout add a sense of Old World craftsmanship. Opening to the kitchen and a double-sided fireplace, the dining room features a lounge area and a curved booth that seats up to eight at a time. When space is needed for a larger crowd, furniture in the sitting area can be traded for an expanded table and more chairs. On the other side of the fireplace, expansive lake views are the highlight of the hearth room, which features drop down steps for even more beautiful vistas.
An unusual stair tower connects the home’s five levels. While spacious, each room was designed for maximum living in minimum space. In the lower level, a guest suite adds additional accommodations for friends or family. On the first level, a home office/study near the main living areas keeps family members close but also allows for privacy.
The second floor features a spacious master suite, a children’s suite and a whimsical playroom area. Two bedrooms open to a shared bath. Vanities on either side can be closed off by a pocket door, which allows for privacy as the child grows. A third bedroom includes a built-in bed and walk-in closet. A second-floor den can be used as a master suite retreat or an upstairs family room.
The rear entrance features abundant closets, a laundry room, home management area, lockers and a full bath. The easily accessible entrance allows people to come in from the lake without making a mess in the rest of the home. Because this three-garage lakefront home has no basement, a recreation room has been added into the attic level, which could also function as an additional guest room.
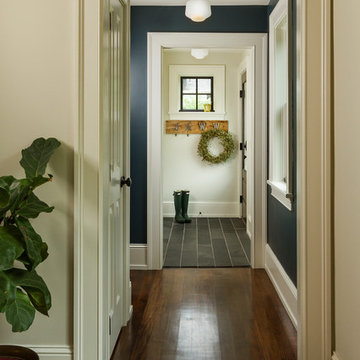
Building Design, Plans, and Interior Finishes by: Fluidesign Studio I Builder: Schmidt Homes Remodeling I Photographer: Seth Benn Photography
Kleiner Landhausstil Flur mit blauer Wandfarbe und Schieferboden in Minneapolis
Kleiner Landhausstil Flur mit blauer Wandfarbe und Schieferboden in Minneapolis

Eric Roth
Großer Country Flur mit blauer Wandfarbe und Schieferboden in Boston
Großer Country Flur mit blauer Wandfarbe und Schieferboden in Boston
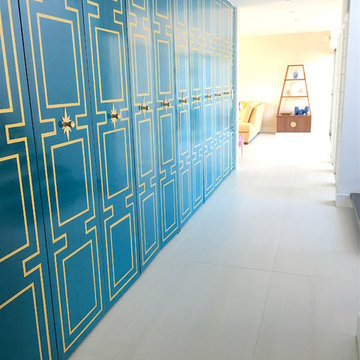
Natalie Martinez
Mittelgroßer Retro Flur mit blauer Wandfarbe, Schieferboden und weißem Boden in Orlando
Mittelgroßer Retro Flur mit blauer Wandfarbe, Schieferboden und weißem Boden in Orlando
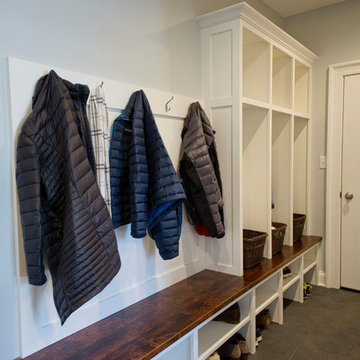
Wonderfully functional back hallway / mudroom in a 1990's generic builder's home renovation. Coat hooks and cubbies provide ample storage for this family's needs.
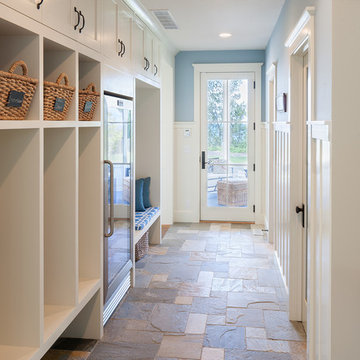
Jeff Tippett
Maritimer Flur mit blauer Wandfarbe, Schieferboden und buntem Boden in Grand Rapids
Maritimer Flur mit blauer Wandfarbe, Schieferboden und buntem Boden in Grand Rapids
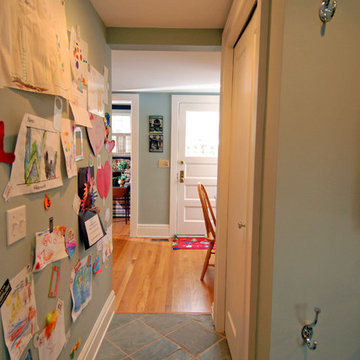
This hall connects the back entrance and the kitchen. The wall is painted with magnetic paint to feature children's artwork. Photo Credit: Marc Golub
Mittelgroßer Klassischer Flur mit blauer Wandfarbe, Schieferboden und grauem Boden in Cleveland
Mittelgroßer Klassischer Flur mit blauer Wandfarbe, Schieferboden und grauem Boden in Cleveland
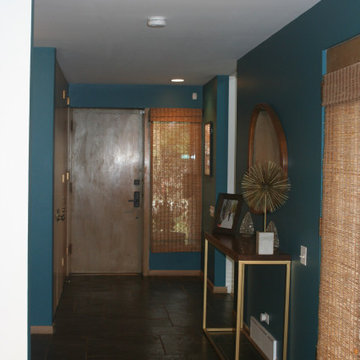
Entry hall was updated with color.
Flooring was original to home.
Mid-Century Flur mit blauer Wandfarbe und Schieferboden in Chicago
Mid-Century Flur mit blauer Wandfarbe und Schieferboden in Chicago
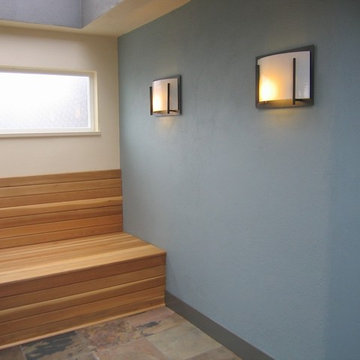
Vestibule of Penthouse Floor Low-Rise Residential Building
Art & Interiors by Savage Designs
Mittelgroßer Moderner Flur mit blauer Wandfarbe und Schieferboden in Vancouver
Mittelgroßer Moderner Flur mit blauer Wandfarbe und Schieferboden in Vancouver
Flur mit blauer Wandfarbe und Schieferboden Ideen und Design
1