Gehobene Flur mit schwarzem Boden Ideen und Design
Suche verfeinern:
Budget
Sortieren nach:Heute beliebt
1 – 20 von 183 Fotos
1 von 3

Garderobe in hellgrau und Eiche. Hochschrank mit Kleiderstange und Schubkasten. Sitzbank mit Schubkasten. Eicheleisten mit Klapphaken.
Mittelgroßer Moderner Flur mit weißer Wandfarbe, Schieferboden, schwarzem Boden und Wandpaneelen in Nürnberg
Mittelgroßer Moderner Flur mit weißer Wandfarbe, Schieferboden, schwarzem Boden und Wandpaneelen in Nürnberg

Great hall tree with lots of hooks and a stained bench for sitting. Lots of added cubbies for maximum storage.
Architect: Meyer Design
Photos: Jody Kmetz
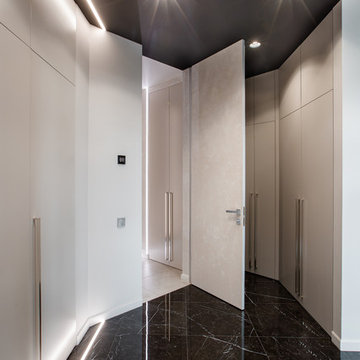
Дмитрий Медведев
Großer Moderner Flur mit weißer Wandfarbe und schwarzem Boden in Jekaterinburg
Großer Moderner Flur mit weißer Wandfarbe und schwarzem Boden in Jekaterinburg

Einbaugarderobe mit handgefertigter Lamellenwand und Massivholzhaken
Diese moderne Garderobe wurde als Nischenlösung mit vielen Details nach Kundenwunsch geplant und gefertigt.
Im linken Teil befindet sich hinter einer Doppeltür eine Massivholz-Garderobenstange die sich gut ins Gesamtkozept einfügt.
Neben den hochmatten Echtlackfronten mit Anti-Finger-Print-Effekt ist die handgefertigte Lamellenwand ein highlight dieser Maßanfertigung.
Die dreiseitig furnierten Lamellen werden von eleganten massiven Haken unterbrochen und bilden zusammen funktionelles und gestalterisches Element, das einen schönen Kontrast zum schlichten Weiß der fronten bietet. Die darüber eingelassene LED Leiste ist mit einem Touch-Dimmer versehen und setzt die Eiche-Leisten zusätzlich in Szene.
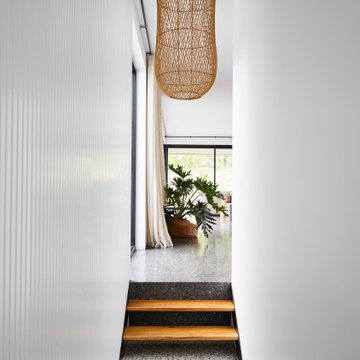
Entering into the living area
Großer Moderner Flur mit weißer Wandfarbe, Betonboden, schwarzem Boden und Wandpaneelen in Sonstige
Großer Moderner Flur mit weißer Wandfarbe, Betonboden, schwarzem Boden und Wandpaneelen in Sonstige
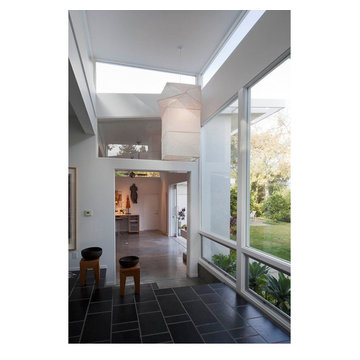
The owners of this mid-century post-and-beam Pasadena house overlooking the Arroyo Seco asked us to add onto and adapt the house to meet their current needs. The renovation infused the home with a contemporary aesthetic while retaining the home's original character (reminiscent of Cliff May's Ranch-style houses) the project includes and extension to the master bedroom, a new outdoor living room, and updates to the pool, pool house, landscape, and hardscape. we were also asked to design and fabricate custom cabinetry for the home office and an aluminum and glass table for the dining room.
PROJECT TEAM: Peter Tolkin,Angela Uriu, Dan Parks, Anthony Denzer, Leigh Jerrard,Ted Rubenstein, Christopher Girt
ENGINEERS: Charles Tan + Associates (Structural)
LANDSCAPE: Elysian Landscapes
GENERAL CONTRACTOR: Western Installations
PHOTOGRAPHER:Peter Tolkin
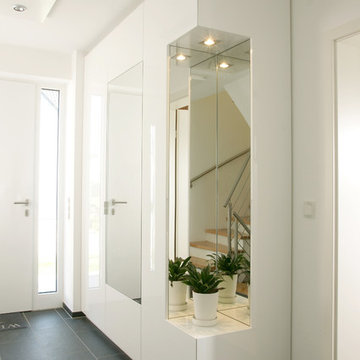
Mittelgroßer Moderner Flur mit weißer Wandfarbe, Laminat und schwarzem Boden in Sonstige

A short hall leads into the master suite. In the background is the top of a three flight staircase. Storage is encased in custom cabinetry and paired with a compact built in desk.
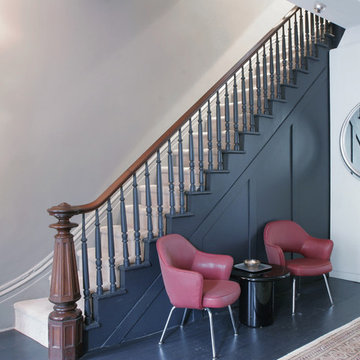
The entry hall on the parlor level of this brownstone serves many functions. It leads to the main living and dining room and back kitchen. The mahogany newel post and handrail up to the second and third floors is original to this 1850's historic home and is one of the few architectural details that remain intact. Side seating creates a secondary zone and a hidden paneled door leads to a tiny second bath. The tonal paint selections create a dramatic impact which is enhanced by the furniture and finish selections.
Photo:Ward Roberts
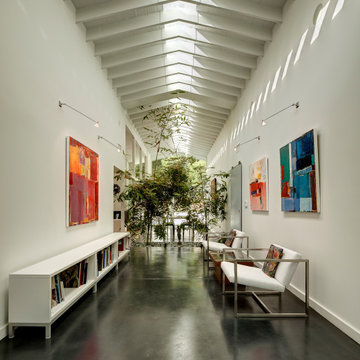
Großer Retro Flur mit weißer Wandfarbe, Betonboden und schwarzem Boden in Los Angeles
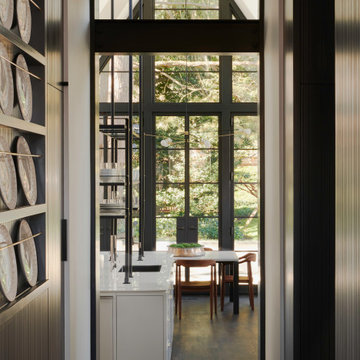
Subsequent additions are covered with living green walls to deemphasize stylistic conflicts imposed on a 1940’s Tudor and become backdrop surrounding a kitchen addition. On the interior, further added architectural inconsistencies are edited away, and the language of the Tudor’s original reclaimed integrity is referenced for the addition. Sympathetic to the home, windows and doors remain untrimmed and stark plaster walls contrast the original black metal windows. Sharp black elements contrast fields of white. With a ceiling pitch matching the existing and chiseled dormers, a stark ceiling hovers over the kitchen space referencing the existing homes plaster walls. Grid members in windows and on saw scored paneled walls and cabinetry mirror the machine age windows as do exposed steel beams. The exaggerated white field is pierced by an equally exaggerated 13 foot black steel tower that references the existing homes steel door and window members. Glass shelves in the tower further the window parallel. Even though it held enough dinner and glassware for eight, its thin members and transparent shelves defy its massive nature, allow light to flow through it and afford the kitchen open views and the feeling of continuous space. The full glass at the end of the kitchen reveres a grouping of 50 year old Hemlocks. At the opposite end, a window close to the peak looks up to a green roof.
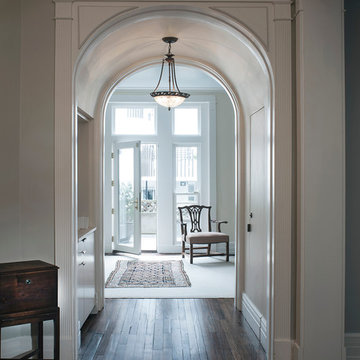
Design by Fowlkes Studio
Mittelgroßer Klassischer Flur mit beiger Wandfarbe, dunklem Holzboden und schwarzem Boden in Washington, D.C.
Mittelgroßer Klassischer Flur mit beiger Wandfarbe, dunklem Holzboden und schwarzem Boden in Washington, D.C.
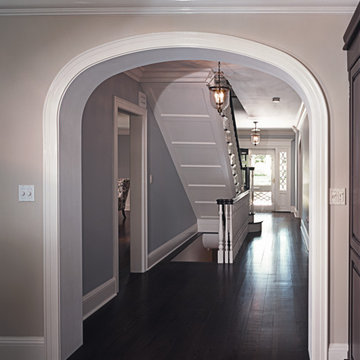
Front entrance and stairwell with simple chandelier. Pale baby blue walls with white trim, and dark hardwood floors. Straight run staircase has matching dark hardwood steps / tread, and white riser, which matches nicely with the baby blue walls. Original hallway and entryways were expanded, to create a more open plan moving from the hallways to the kitchen.
Architect - Hierarchy Architects + Designers, TJ Costello
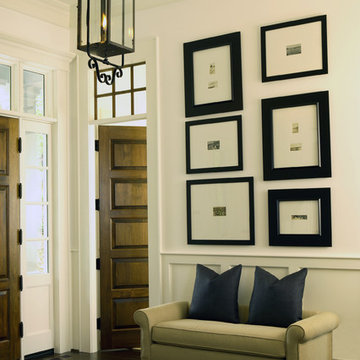
Chris Little Photography
Großer Landhaus Flur mit weißer Wandfarbe, dunklem Holzboden und schwarzem Boden in Atlanta
Großer Landhaus Flur mit weißer Wandfarbe, dunklem Holzboden und schwarzem Boden in Atlanta
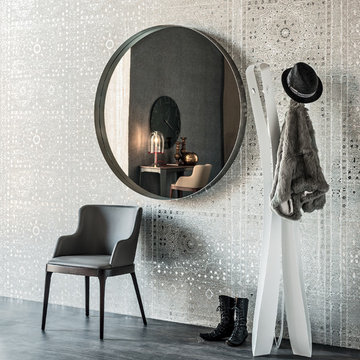
Wish Modern Round Wall Mirror is simple and sophisticated featuring a dimensional frame and a four diameters that allow it to be grouped into a composition or stand alone above a sideboard or dresser. Manufactured in Italy by Cattelan Italia, Wish Wall Mirror can have a varnished steel frame as well as black or graphite lacquered steel.
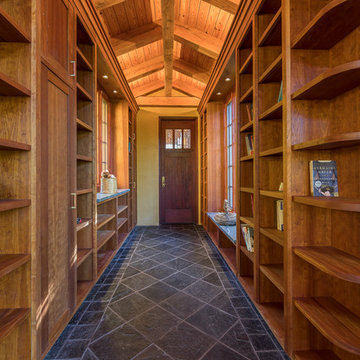
Mittelgroßer Rustikaler Flur mit brauner Wandfarbe, Schieferboden und schwarzem Boden in Sonstige
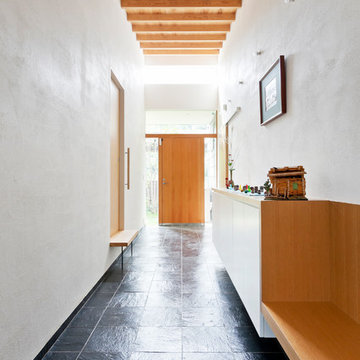
お住まいになってからの土間の様子
Großer Moderner Flur mit weißer Wandfarbe, Schieferboden und schwarzem Boden in Sonstige
Großer Moderner Flur mit weißer Wandfarbe, Schieferboden und schwarzem Boden in Sonstige
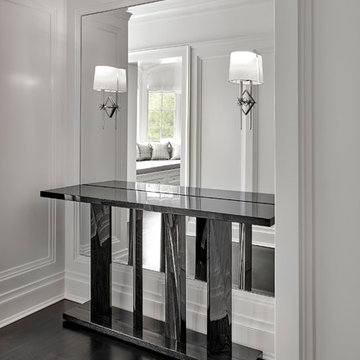
Mittelgroßer Moderner Flur mit weißer Wandfarbe, dunklem Holzboden und schwarzem Boden in Chicago
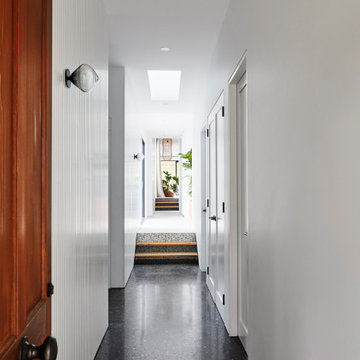
Number 16 Project. Linking Heritage Georgian architecture to modern. Inside it's all about robust interior finishes softened with layers of texture and materials. This hallway links the Georgian Cottage at the front to the modern pavillions at the back of the house.
Gehobene Flur mit schwarzem Boden Ideen und Design
1
