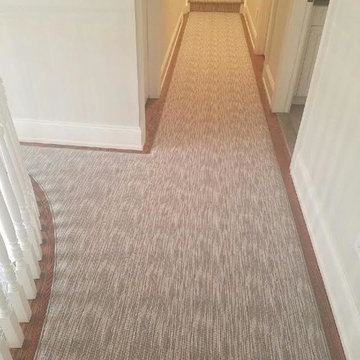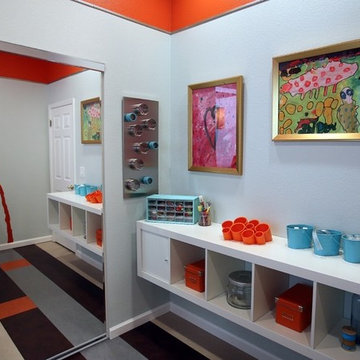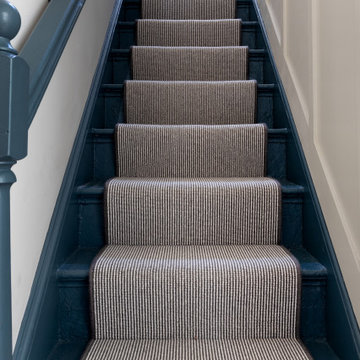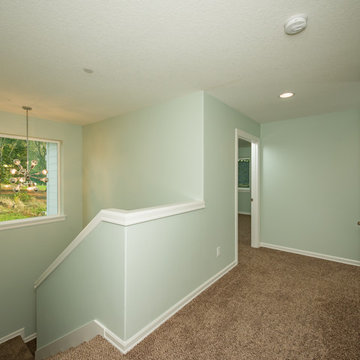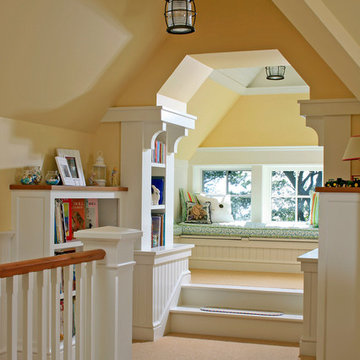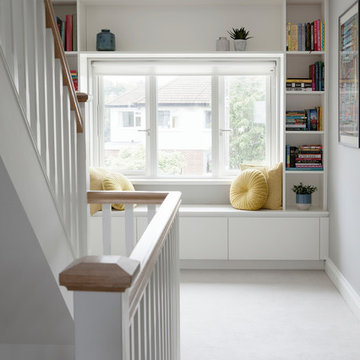Flur mit Teppichboden Ideen und Design
Suche verfeinern:
Budget
Sortieren nach:Heute beliebt
21 – 40 von 4.865 Fotos
1 von 2
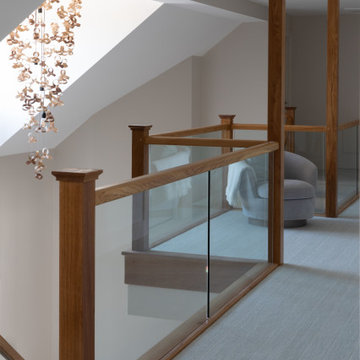
Bespoke oak and glass staircase and balustrade lead onto a large landing which showcase a feature Tom Raffield pedant
Moderner Flur mit Teppichboden in Hertfordshire
Moderner Flur mit Teppichboden in Hertfordshire
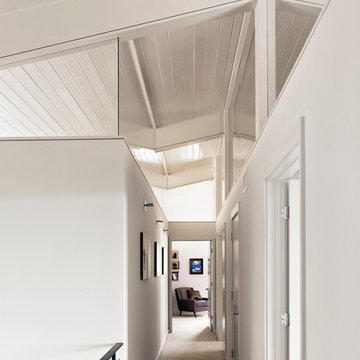
Casey Dunn Photography
Mittelgroßer Moderner Flur mit weißer Wandfarbe und Teppichboden in Austin
Mittelgroßer Moderner Flur mit weißer Wandfarbe und Teppichboden in Austin
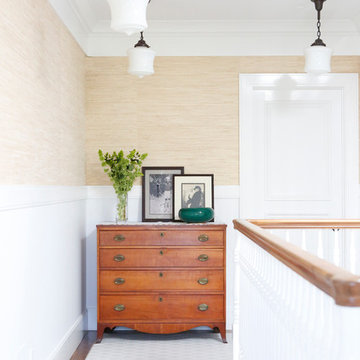
Mittelgroßer Klassischer Flur mit beiger Wandfarbe, Teppichboden und weißem Boden in Los Angeles
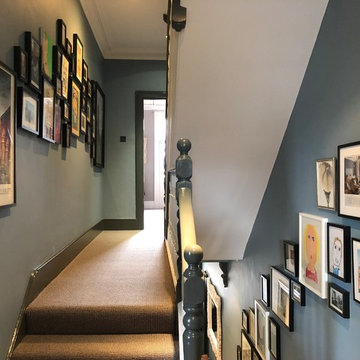
landing
staircase
hallway
gallery wall
Moderner Flur mit blauer Wandfarbe und Teppichboden in London
Moderner Flur mit blauer Wandfarbe und Teppichboden in London
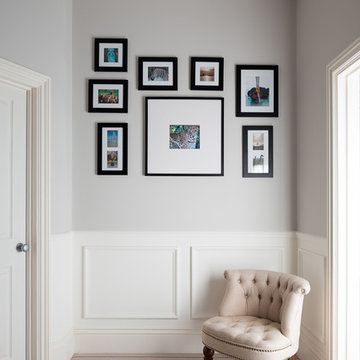
Wood panelled landing by Hughes Developments
Mittelgroßer Klassischer Flur mit Teppichboden und grauer Wandfarbe in London
Mittelgroßer Klassischer Flur mit Teppichboden und grauer Wandfarbe in London

Kleiner Stilmix Flur mit weißer Wandfarbe, Teppichboden, beigem Boden, gewölbter Decke und Tapetenwänden in Cornwall
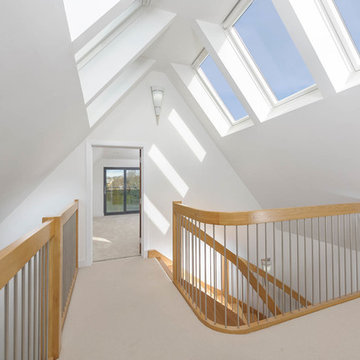
Brian Young
Mittelgroßer Klassischer Flur mit weißer Wandfarbe, Teppichboden und beigem Boden in Sonstige
Mittelgroßer Klassischer Flur mit weißer Wandfarbe, Teppichboden und beigem Boden in Sonstige
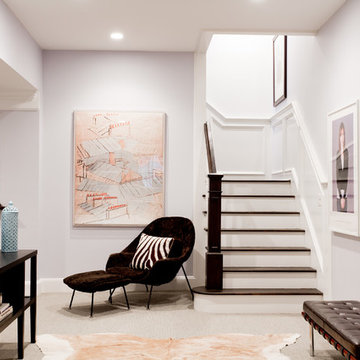
Photo: Rikki Snyder © 2013 Houzz
The bottom floor is home to an entertainment theater, a bar complete with a pool table and a gym. Another bedroom is on this floor as well. It is a great area for guests to have their own place when staying over. This small foyer at the foot of the stairs holds a wall of Niki's photographs from one of her projects.
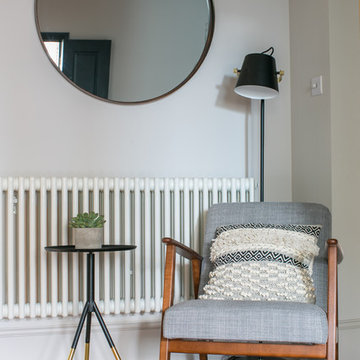
Comfortable seating in this corner, close to the adjacent under stairs shoe cupboard provides a place to sit and put shoes on, out of the way of the narrow entrance hallway.
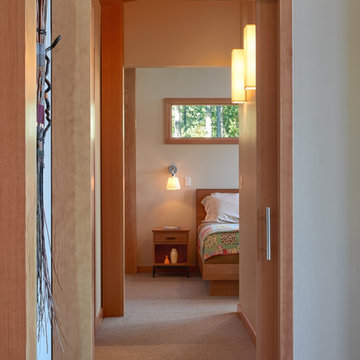
Photography by Dale Lang
Kleiner Moderner Flur mit beiger Wandfarbe und Teppichboden in Seattle
Kleiner Moderner Flur mit beiger Wandfarbe und Teppichboden in Seattle
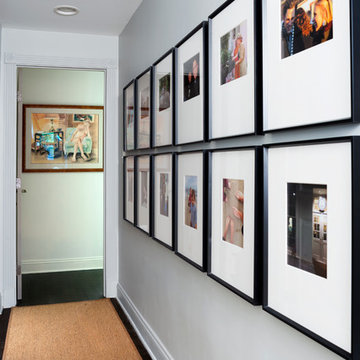
Stacy Zarin Goldberg
Mittelgroßer Klassischer Flur mit weißer Wandfarbe und Teppichboden in Washington, D.C.
Mittelgroßer Klassischer Flur mit weißer Wandfarbe und Teppichboden in Washington, D.C.

This grand 2-story home with first-floor owner’s suite includes a 3-car garage with spacious mudroom entry complete with built-in lockers. A stamped concrete walkway leads to the inviting front porch. Double doors open to the foyer with beautiful hardwood flooring that flows throughout the main living areas on the 1st floor. Sophisticated details throughout the home include lofty 10’ ceilings on the first floor and farmhouse door and window trim and baseboard. To the front of the home is the formal dining room featuring craftsman style wainscoting with chair rail and elegant tray ceiling. Decorative wooden beams adorn the ceiling in the kitchen, sitting area, and the breakfast area. The well-appointed kitchen features stainless steel appliances, attractive cabinetry with decorative crown molding, Hanstone countertops with tile backsplash, and an island with Cambria countertop. The breakfast area provides access to the spacious covered patio. A see-thru, stone surround fireplace connects the breakfast area and the airy living room. The owner’s suite, tucked to the back of the home, features a tray ceiling, stylish shiplap accent wall, and an expansive closet with custom shelving. The owner’s bathroom with cathedral ceiling includes a freestanding tub and custom tile shower. Additional rooms include a study with cathedral ceiling and rustic barn wood accent wall and a convenient bonus room for additional flexible living space. The 2nd floor boasts 3 additional bedrooms, 2 full bathrooms, and a loft that overlooks the living room.
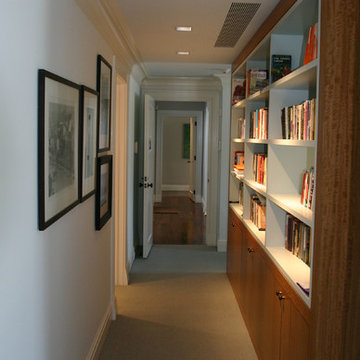
No space wasted! The custom, built-in bookshelf provides organization for reading material, without crowding the hallway.
Mittelgroßer Klassischer Flur mit weißer Wandfarbe und Teppichboden in New York
Mittelgroßer Klassischer Flur mit weißer Wandfarbe und Teppichboden in New York
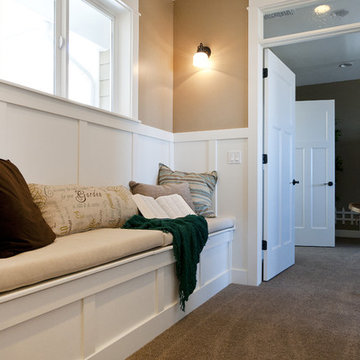
Candlelight Homes
Großer Rustikaler Flur mit beiger Wandfarbe und Teppichboden in Salt Lake City
Großer Rustikaler Flur mit beiger Wandfarbe und Teppichboden in Salt Lake City
Flur mit Teppichboden Ideen und Design
2
