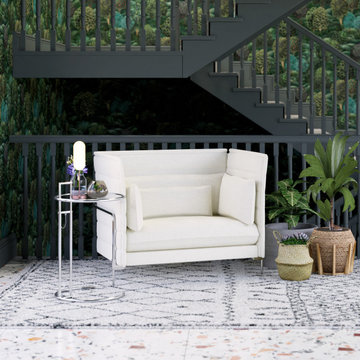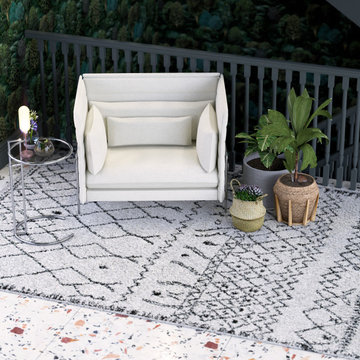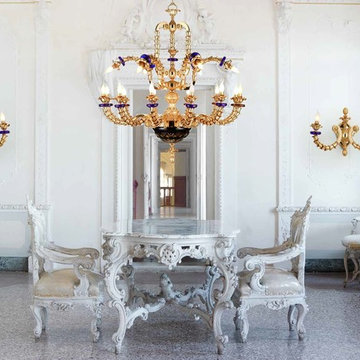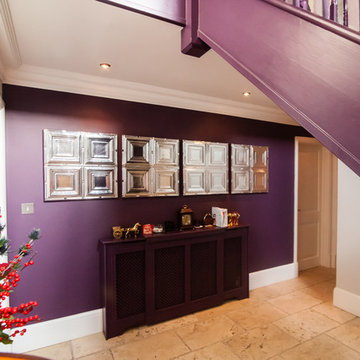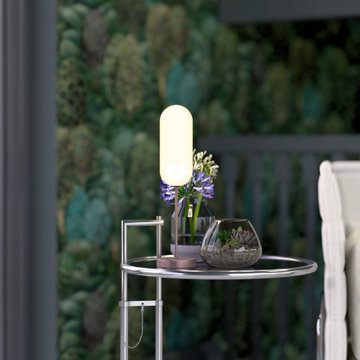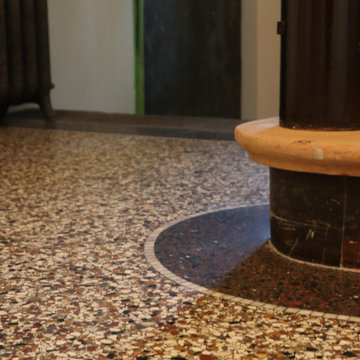Flur mit Terrazzo-Boden Ideen und Design
Suche verfeinern:
Budget
Sortieren nach:Heute beliebt
101 – 120 von 215 Fotos
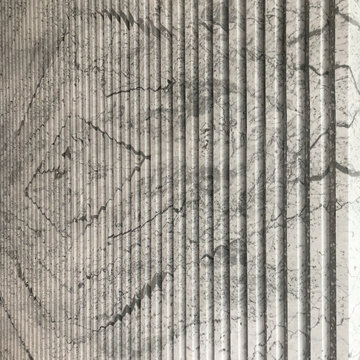
Eighteen feet high, this wall is indeed a piece of art
Mittelgroßer Moderner Flur mit Terrazzo-Boden, grauem Boden und eingelassener Decke in Sonstige
Mittelgroßer Moderner Flur mit Terrazzo-Boden, grauem Boden und eingelassener Decke in Sonstige
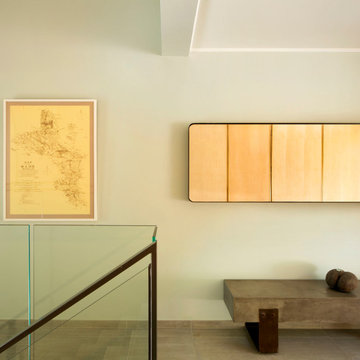
From the very first site visit the vision has been to capture the magnificent view and find ways to frame, surprise and combine it with movement through the building. This has been achieved in a Picturesque way by tantalising and choreographing the viewer’s experience.
The public-facing facade is muted with simple rendered panels, large overhanging roofs and a single point of entry, taking inspiration from Katsura Palace in Kyoto, Japan. Upon entering the cavernous and womb-like space the eye is drawn to a framed view of the Indian Ocean while the stair draws one down into the main house. Below, the panoramic vista opens up, book-ended by granitic cliffs, capped with lush tropical forests.
At the lower living level, the boundary between interior and veranda blur and the infinity pool seemingly flows into the ocean. Behind the stair, half a level up, the private sleeping quarters are concealed from view. Upstairs at entrance level, is a guest bedroom with en-suite bathroom, laundry, storage room and double garage. In addition, the family play-room on this level enjoys superb views in all directions towards the ocean and back into the house via an internal window.
In contrast, the annex is on one level, though it retains all the charm and rigour of its bigger sibling.
Internally, the colour and material scheme is minimalist with painted concrete and render forming the backdrop to the occasional, understated touches of steel, timber panelling and terrazzo. Externally, the facade starts as a rusticated rougher render base, becoming refined as it ascends the building. The composition of aluminium windows gives an overall impression of elegance, proportion and beauty. Both internally and externally, the structure is exposed and celebrated.
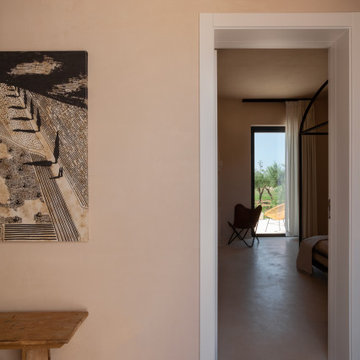
La superficie materica degli intonaci e il pastellone del pavimento rendono l’atmosfera intima e familiare, riflettono la luce che entra morbida dalla finestra e riportano alla mente un’antica idea di Mediterraneo. Questo rende gli arredi gli unici protagonisti dello spazio: geometrie rigorose a contrasto, disegnate appositamente per questo progetto e realizzate dalle mani esperte di artigiani locali.
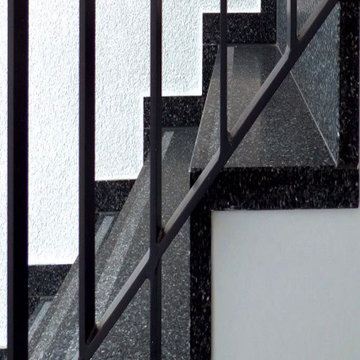
Grüne Mitte Essen, Germany Having sought an extremely durable material for the stair cladding and a portion of the flooring of a residential building in Germany, the designers went with Agglotech’s Venetian aggregate and cement terrazzo, color SB175.
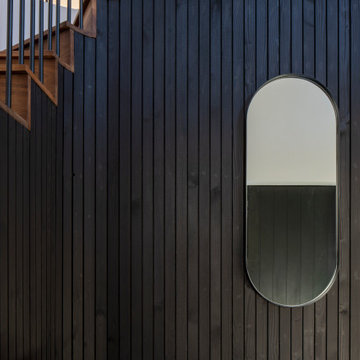
Mittelgroßer Moderner Flur mit weißer Wandfarbe, Terrazzo-Boden, weißem Boden, Kassettendecke und Holzwänden in Sonstige
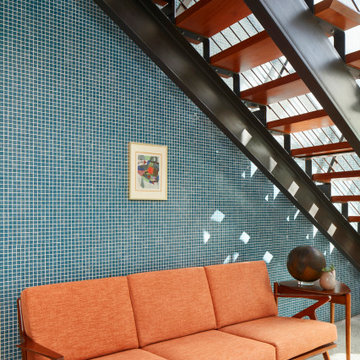
Mittelgroßer Mid-Century Flur mit blauer Wandfarbe, Terrazzo-Boden und beigem Boden in Barcelona
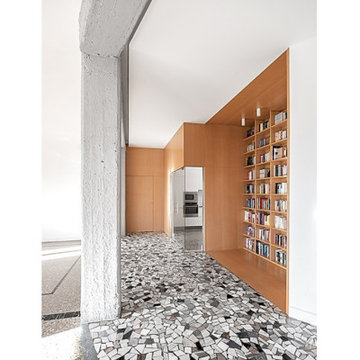
Il corridoio preesistente diventa parte integrante dello spazio giorno mediante la demolizione della parete di divisione. I pavimenti originali recuperati sono memoria della condizione precedente. Le strutture portanti in cemento armato, spazzolate e trattate, conferiscono allo spazio un piacevole carattere vintage post industriale.
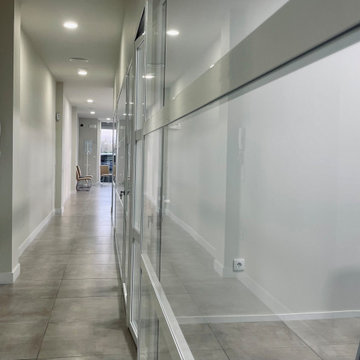
Zona de pasillos de oficinas.
Großer Moderner Flur mit beiger Wandfarbe, Terrazzo-Boden, grauem Boden, Holzdielendecke und Tapetenwänden in Sonstige
Großer Moderner Flur mit beiger Wandfarbe, Terrazzo-Boden, grauem Boden, Holzdielendecke und Tapetenwänden in Sonstige
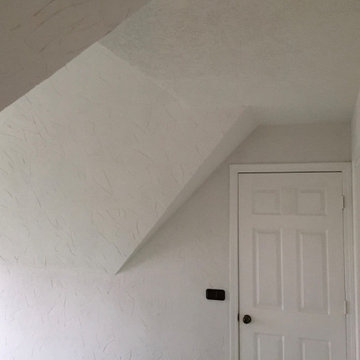
Auf vorhandenem Putz ist eine Spachteltechnik und Verzierungen durch Naturstein-Verblendern. Dies wurde im Nachgang in Weiß beschichtet.
Treppenstufen und Handlauf sind im natürlichen Farbton mit Lasur (Klarlack auf Acrylbasis) bearbeitet.
Treppenwangen und Streben sind mit Seidenglanz Latex überarbeitet worden.
So bekam das gesamte Treppenhaus einen modernen, dennoch klassisch stilvollen Charakter.
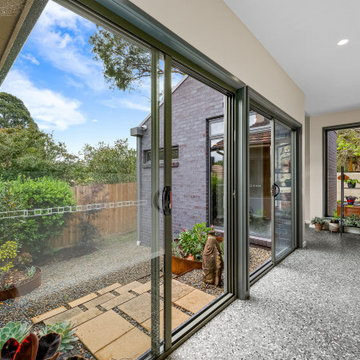
Mittelgroßer Moderner Flur mit Terrazzo-Boden und grauem Boden in Melbourne
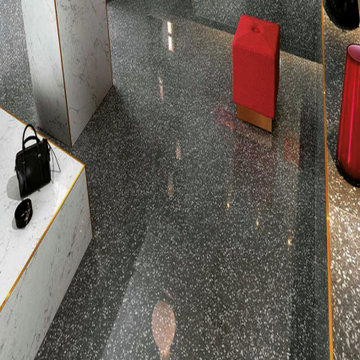
The cutting-edge technology and versatility we have developed over the years have resulted in four main line of Agglotech terrazzo — Unico. Small chips and contrasting background for a harmonious interplay of perspectives that lends this material vibrancy and depth.
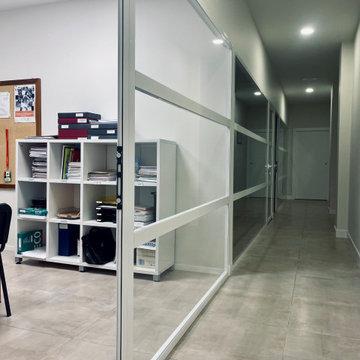
Zona de pasillo de oficinas.
Großer Moderner Flur mit beiger Wandfarbe, Terrazzo-Boden, grauem Boden, Holzdielendecke und Tapetenwänden in Sonstige
Großer Moderner Flur mit beiger Wandfarbe, Terrazzo-Boden, grauem Boden, Holzdielendecke und Tapetenwänden in Sonstige
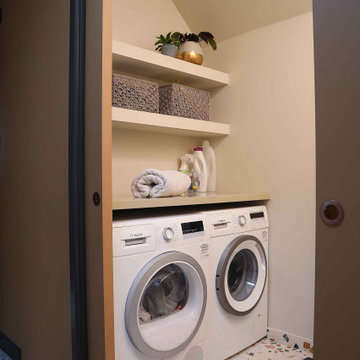
Mittelgroßer Moderner Flur mit bunten Wänden, Terrazzo-Boden und buntem Boden in Sonstige
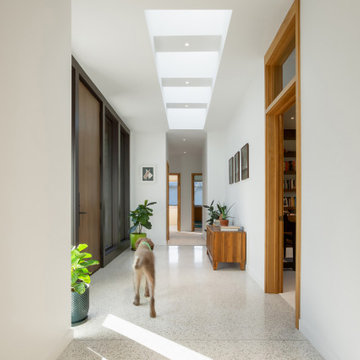
Modern Brick House, Indianapolis, Windcombe Neighborhood - Christopher Short, Derek Mills, Paul Reynolds, Architects, HAUS Architecture + WERK | Building Modern - Construction Managers - Architect Custom Builders
Flur mit Terrazzo-Boden Ideen und Design
6
