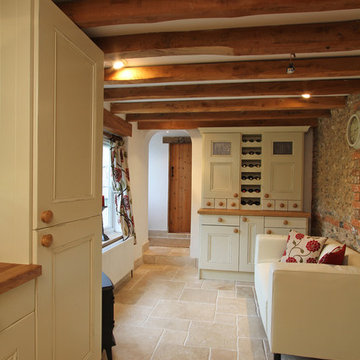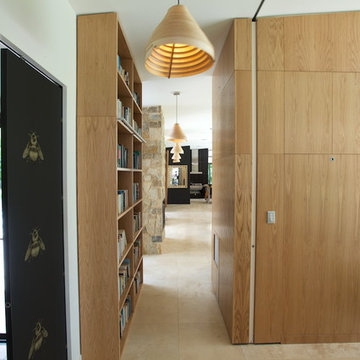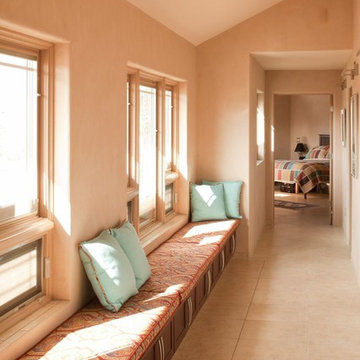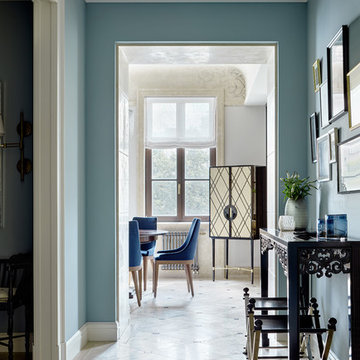Flur mit Travertin Ideen und Design
Suche verfeinern:
Budget
Sortieren nach:Heute beliebt
41 – 60 von 783 Fotos
1 von 2

Builder: Homes by True North
Interior Designer: L. Rose Interiors
Photographer: M-Buck Studio
This charming house wraps all of the conveniences of a modern, open concept floor plan inside of a wonderfully detailed modern farmhouse exterior. The front elevation sets the tone with its distinctive twin gable roofline and hipped main level roofline. Large forward facing windows are sheltered by a deep and inviting front porch, which is further detailed by its use of square columns, rafter tails, and old world copper lighting.
Inside the foyer, all of the public spaces for entertaining guests are within eyesight. At the heart of this home is a living room bursting with traditional moldings, columns, and tiled fireplace surround. Opposite and on axis with the custom fireplace, is an expansive open concept kitchen with an island that comfortably seats four. During the spring and summer months, the entertainment capacity of the living room can be expanded out onto the rear patio featuring stone pavers, stone fireplace, and retractable screens for added convenience.
When the day is done, and it’s time to rest, this home provides four separate sleeping quarters. Three of them can be found upstairs, including an office that can easily be converted into an extra bedroom. The master suite is tucked away in its own private wing off the main level stair hall. Lastly, more entertainment space is provided in the form of a lower level complete with a theatre room and exercise space.
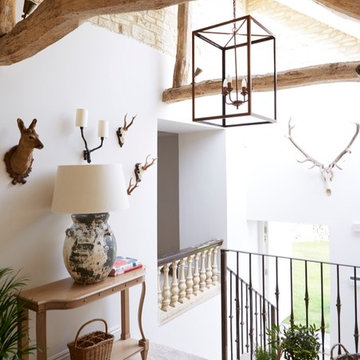
Mittelgroßer Uriger Flur mit Travertin, beigem Boden und weißer Wandfarbe in Sussex
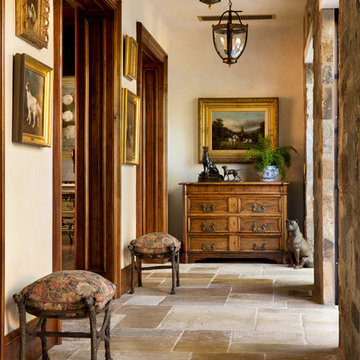
Bernard Andre Photogrphy
Rustikaler Flur mit weißer Wandfarbe und Travertin in San Francisco
Rustikaler Flur mit weißer Wandfarbe und Travertin in San Francisco

Jim Decker
Großer Klassischer Flur mit beiger Wandfarbe, Travertin und braunem Boden in Las Vegas
Großer Klassischer Flur mit beiger Wandfarbe, Travertin und braunem Boden in Las Vegas
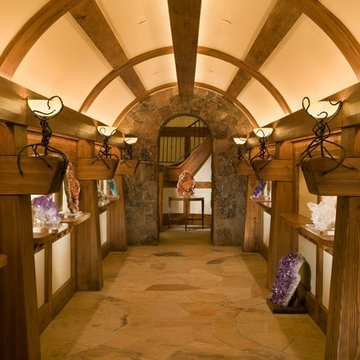
Living Images Photography, LLC
Großer Uriger Flur mit Travertin und beiger Wandfarbe in Denver
Großer Uriger Flur mit Travertin und beiger Wandfarbe in Denver
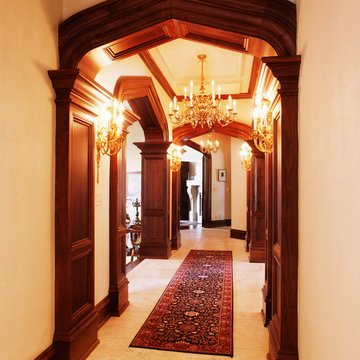
This photo shows the attention to detail that was given to every inch of the home including the hallway.
Photo by Fisheye Studios, Hiawatha, Iowa
Großer Mediterraner Flur mit beiger Wandfarbe und Travertin in Cedar Rapids
Großer Mediterraner Flur mit beiger Wandfarbe und Travertin in Cedar Rapids
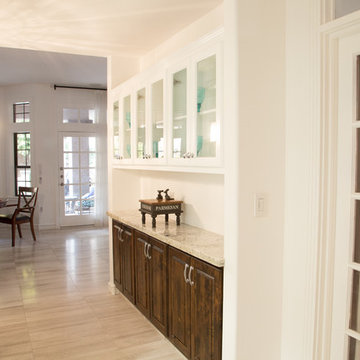
TWD remodeled a few aspects of this home in order for the homeowner to essentially have a mother-in-laws quarters in the home. This bathroom was turned into a Universal Design and safety conscious bathroom all to own, a custom niche was built into the wall to accommodate a washer/dryer for her independence, and a hall closet was converted into a guest bathroom. Flooring featured is 16" x 24" in size.
Ed Russell Photography
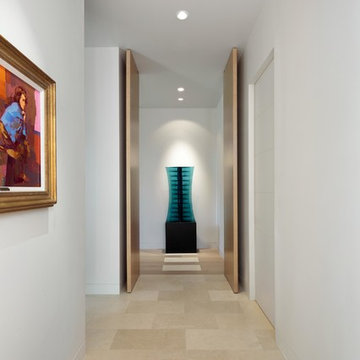
© Lori Hamilton Photography © Lori Hamilton Photography
Mittelgroßer Moderner Flur mit weißer Wandfarbe, Travertin und beigem Boden in Miami
Mittelgroßer Moderner Flur mit weißer Wandfarbe, Travertin und beigem Boden in Miami
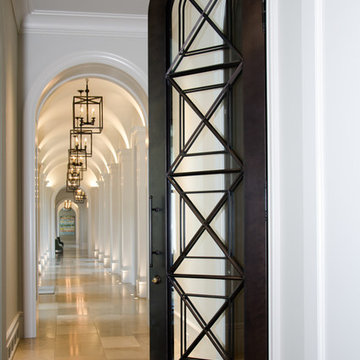
Geräumiger Mediterraner Flur mit beiger Wandfarbe und Travertin in Houston
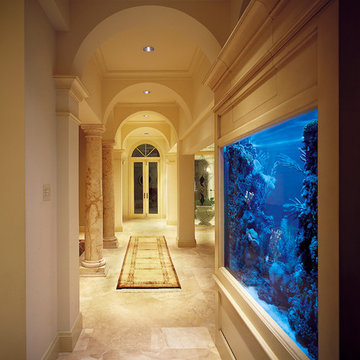
Custom built in salt water aquariums
Großer Mediterraner Flur mit beiger Wandfarbe und Travertin in Miami
Großer Mediterraner Flur mit beiger Wandfarbe und Travertin in Miami
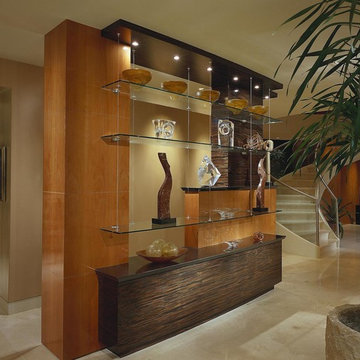
In this photo: Custom cabinetry designed by Architect C.P. Drewett and composed of glass, Macassar Ebony, and Swiss Pearwood.
This Paradise Valley modern estate was selected Arizona Foothills Magazine's Showcase Home in 2004. The home backs to a preserve and fronts to a majestic Paradise Valley skyline. Architect CP Drewett designed all interior millwork, specifying exotic veneers to counter the other interior finishes making this a sumptuous feast of pattern and texture. The home is organized along a sweeping interior curve and concludes in a collection of destination type spaces that are each meticulously crafted. The warmth of materials and attention to detail made this showcase home a success to those with traditional tastes as well as a favorite for those favoring a more contemporary aesthetic. Architect: C.P. Drewett, Drewett Works, Scottsdale, AZ. Photography by Dino Tonn.
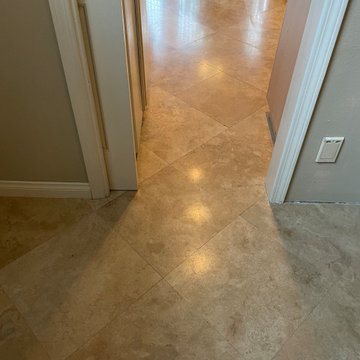
2 Step Polishing and Sealing, NEWBURY PARK
Mittelgroßer Moderner Flur mit Travertin und beigem Boden in Los Angeles
Mittelgroßer Moderner Flur mit Travertin und beigem Boden in Los Angeles
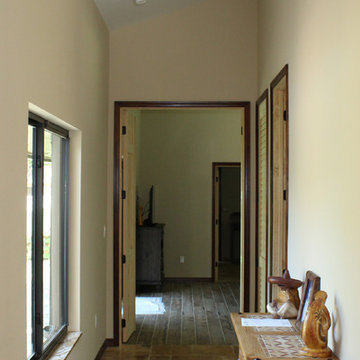
Interiors by owner
Großer Klassischer Flur mit beiger Wandfarbe, Travertin und beigem Boden in Miami
Großer Klassischer Flur mit beiger Wandfarbe, Travertin und beigem Boden in Miami
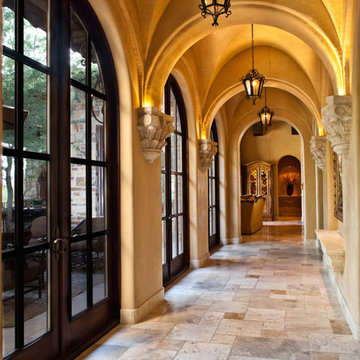
We love this hallway design with marble floors, vaulted ceiling and gorgeous traditional pendant lighting.
Geräumiger Klassischer Flur mit brauner Wandfarbe und Travertin in Phoenix
Geräumiger Klassischer Flur mit brauner Wandfarbe und Travertin in Phoenix
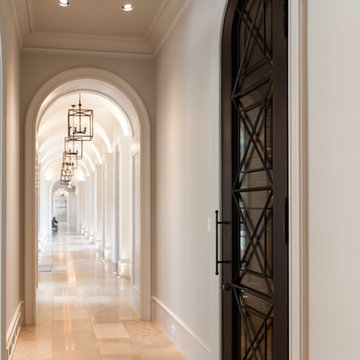
Geräumiger Mediterraner Flur mit beiger Wandfarbe und Travertin in Houston
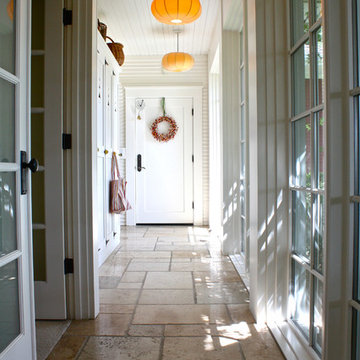
Shannon Malone © 2012 Houzz
Klassischer Flur mit weißer Wandfarbe und Travertin in San Francisco
Klassischer Flur mit weißer Wandfarbe und Travertin in San Francisco
Flur mit Travertin Ideen und Design
3
