Flur mit vertäfelten Wänden Ideen und Design
Suche verfeinern:
Budget
Sortieren nach:Heute beliebt
61 – 80 von 559 Fotos
1 von 2
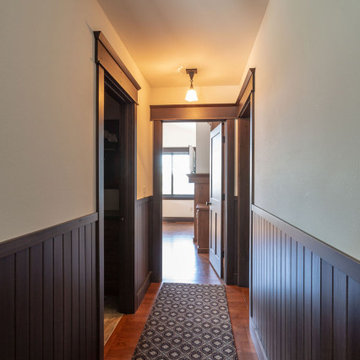
Kleiner Flur mit weißer Wandfarbe, braunem Holzboden und vertäfelten Wänden in Sonstige
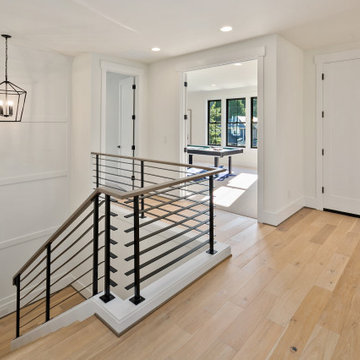
The french oak hardwood from the main level continues upstairs.
Mittelgroßer Landhaus Flur mit weißer Wandfarbe, hellem Holzboden, beigem Boden und vertäfelten Wänden in Seattle
Mittelgroßer Landhaus Flur mit weißer Wandfarbe, hellem Holzboden, beigem Boden und vertäfelten Wänden in Seattle
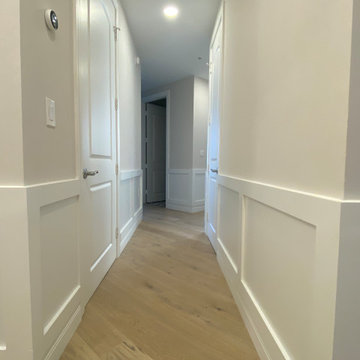
Großer Moderner Flur mit weißer Wandfarbe, hellem Holzboden, buntem Boden, eingelassener Decke und vertäfelten Wänden in Miami
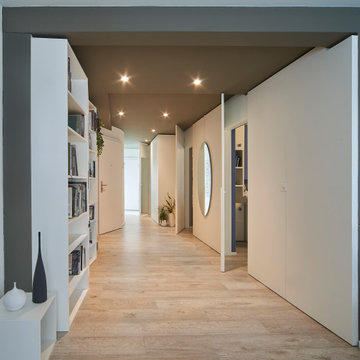
L'obbiettivo principale di questo progetto è stato quello di trasformare un ingresso anonimo ampio e dispersivo, con molte porte e parti non sfruttate.
La soluzione trovata ha sostituito completamente la serie di vecchie porte con una pannellatura decorativa che integra anche una capiente armadiatura.
Gli oltre sette metri di ingresso giocano ora un ruolo da protagonisti ed appaiono come un'estensione del ambiente giorno.
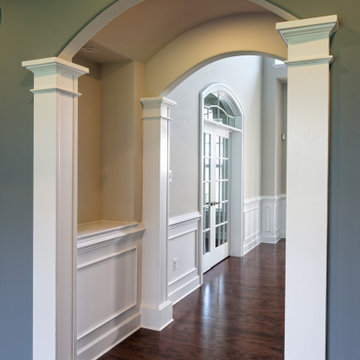
Breathtaking entryway with arched doorways mounted by white columns. This hallway offers thoughtful architecture with a hollow wall shelf and detailed wainscoting.
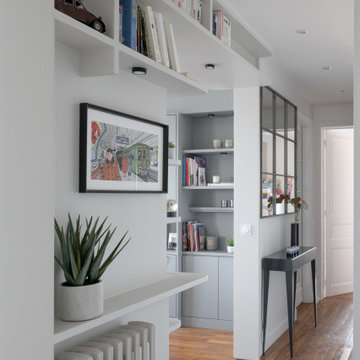
Kleiner Klassischer Flur mit weißer Wandfarbe, braunem Holzboden, braunem Boden und vertäfelten Wänden in Paris

Klassischer Flur mit bunten Wänden, braunem Holzboden, braunem Boden, Wandpaneelen, vertäfelten Wänden und Tapetenwänden in Boston

Kleiner Uriger Flur mit brauner Wandfarbe, Schieferboden, buntem Boden und vertäfelten Wänden in Los Angeles
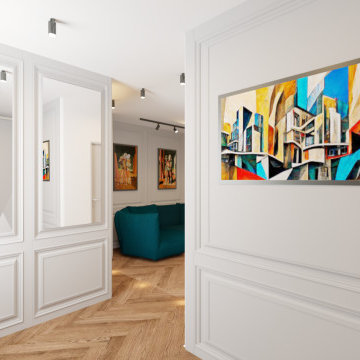
Ingresso dell'Appartamento con sistema di boiserie e sistema di specchi.
Großer Moderner Flur mit weißer Wandfarbe, dunklem Holzboden und vertäfelten Wänden in Rom
Großer Moderner Flur mit weißer Wandfarbe, dunklem Holzboden und vertäfelten Wänden in Rom
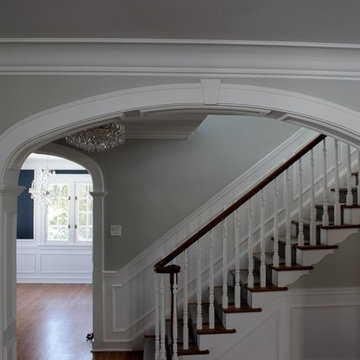
Mittelgroßer Klassischer Flur mit grauer Wandfarbe, dunklem Holzboden, braunem Boden und vertäfelten Wänden in Chicago
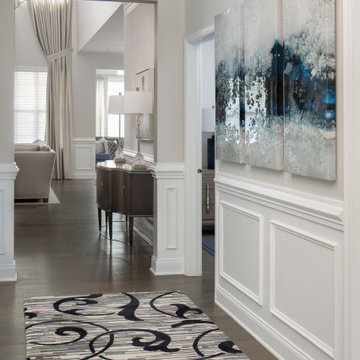
This entry hall introduces the visitor to the sophisticated ambiance of the home. The area is enriched with millwork and the custom wool runner adds warmth. Three dimensional contemporary art adds wow and an eclectic contrast.
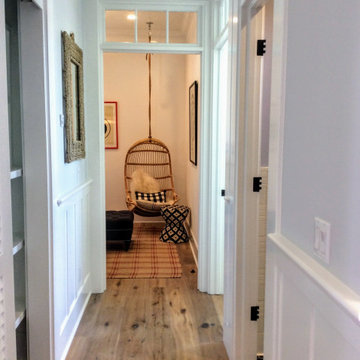
A small passage hall into the guest area of this coastal modern farmhouse.
Mittelgroßer Maritimer Flur mit grauer Wandfarbe, hellem Holzboden, braunem Boden, eingelassener Decke und vertäfelten Wänden in Miami
Mittelgroßer Maritimer Flur mit grauer Wandfarbe, hellem Holzboden, braunem Boden, eingelassener Decke und vertäfelten Wänden in Miami
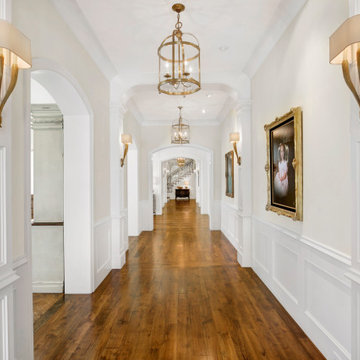
gallery through middle of house
Großer Flur mit weißer Wandfarbe, braunem Holzboden, braunem Boden und vertäfelten Wänden in Dallas
Großer Flur mit weißer Wandfarbe, braunem Holzboden, braunem Boden und vertäfelten Wänden in Dallas
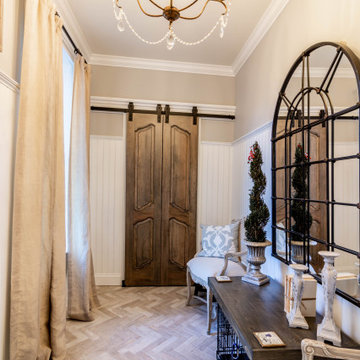
Mudrooms can have style, too! The mudroom may be one of the most used spaces in your home, but that doesn't mean it has to be boring. A stylish, practical mudroom can keep your house in order and still blend with the rest of your home. This homeowner's existing mudroom was not utilizing the area to its fullest. The open shelves and bench seat were constantly cluttered and unorganized. The garage had a large underutilized area, which allowed us to expand the mudroom and create a large walk in closet that now stores all the day to day clutter, and keeps it out of sight behind these custom elegant barn doors. The mudroom now serves as a beautiful and stylish entrance from the garage, yet remains functional and durable with heated tile floors, wainscoting, coat hooks, and lots of shelving and storage in the closet.
Directly outside of the mudroom was a small hall closet that did not get used much. We turned the space into a coffee bar area with a lot of style! Custom dusty blue cabinets add some extra kitchen storage, and mirrored wall cabinets add some function for quick touch ups while heading out the door.
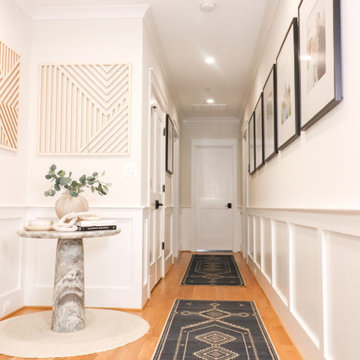
Hallways to bedrooms designed with a gallery wall, accent table, runners
Mittelgroßer Moderner Flur mit hellem Holzboden und vertäfelten Wänden in Washington, D.C.
Mittelgroßer Moderner Flur mit hellem Holzboden und vertäfelten Wänden in Washington, D.C.
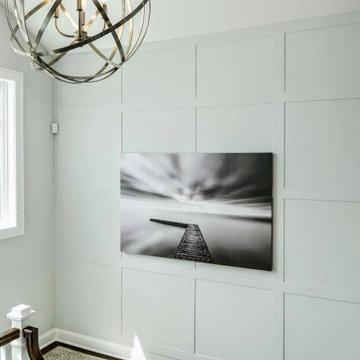
Großer Klassischer Flur mit grauer Wandfarbe, dunklem Holzboden, braunem Boden und vertäfelten Wänden in New York
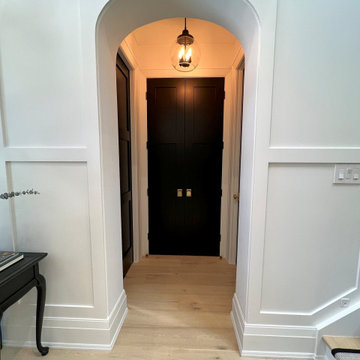
Off the Front Foyer an arched top opening leading to Hall Closet, Powder Room & Den.
Mittelgroßer Country Flur mit weißer Wandfarbe, hellem Holzboden und vertäfelten Wänden in Toronto
Mittelgroßer Country Flur mit weißer Wandfarbe, hellem Holzboden und vertäfelten Wänden in Toronto
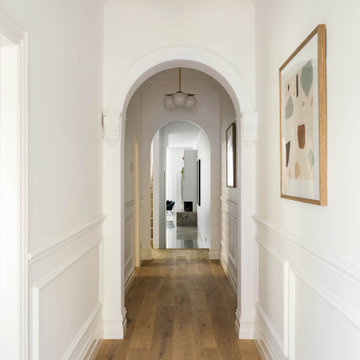
Mittelgroßer Moderner Flur mit weißer Wandfarbe, hellem Holzboden und vertäfelten Wänden in Melbourne
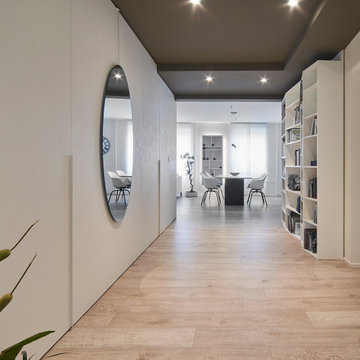
L'obbiettivo principale di questo progetto è stato quello di trasformare un ingresso anonimo ampio e dispersivo, con molte porte e parti non sfruttate.
La soluzione trovata ha sostituito completamente la serie di vecchie porte con una pannellatura decorativa che integra anche una capiente armadiatura.
Gli oltre sette metri di ingresso giocano ora un ruolo da protagonisti ed appaiono come un'estensione del ambiente giorno.

New Moroccan Villa on the Santa Barbara Riviera, overlooking the Pacific ocean and the city. In this terra cotta and deep blue home, we used natural stone mosaics and glass mosaics, along with custom carved stone columns. Every room is colorful with deep, rich colors. In the master bath we used blue stone mosaics on the groin vaulted ceiling of the shower. All the lighting was designed and made in Marrakesh, as were many furniture pieces. The entry black and white columns are also imported from Morocco. We also designed the carved doors and had them made in Marrakesh. Cabinetry doors we designed were carved in Canada. The carved plaster molding were made especially for us, and all was shipped in a large container (just before covid-19 hit the shipping world!) Thank you to our wonderful craftsman and enthusiastic vendors!
Project designed by Maraya Interior Design. From their beautiful resort town of Ojai, they serve clients in Montecito, Hope Ranch, Santa Ynez, Malibu and Calabasas, across the tri-county area of Santa Barbara, Ventura and Los Angeles, south to Hidden Hills and Calabasas.
Architecture by Thomas Ochsner in Santa Barbara, CA
Flur mit vertäfelten Wänden Ideen und Design
4