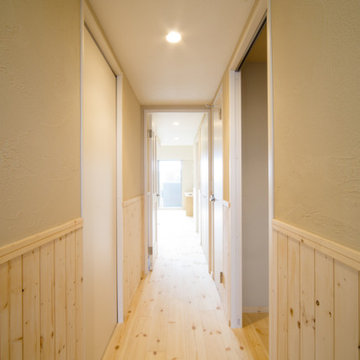Flur mit beiger Wandfarbe und Wandgestaltungen Ideen und Design
Suche verfeinern:
Budget
Sortieren nach:Heute beliebt
1 – 20 von 536 Fotos
1 von 3

The entrance hall has two Eclisse smoked glass pocket doors to the dining room that leads on to a Diane berry Designer kitchen
Mittelgroßer Flur mit beiger Wandfarbe, Porzellan-Bodenfliesen, beigem Boden, Kassettendecke und Wandpaneelen in Manchester
Mittelgroßer Flur mit beiger Wandfarbe, Porzellan-Bodenfliesen, beigem Boden, Kassettendecke und Wandpaneelen in Manchester

The original wooden arch details in the hallway area have been restored.
Photo by Chris Snook
Mittelgroßer Klassischer Flur mit braunem Holzboden, braunem Boden, beiger Wandfarbe und Wandpaneelen in London
Mittelgroßer Klassischer Flur mit braunem Holzboden, braunem Boden, beiger Wandfarbe und Wandpaneelen in London

This hallway was a bland white and empty box and now it's sophistication personified! The new herringbone flooring replaced the illogically placed carpet so now it's an easily cleanable surface for muddy boots and muddy paws from the owner's small dogs. The black-painted bannisters cleverly made the room feel bigger by disguising the staircase in the shadows. Not to mention the gorgeous wainscotting that gives the room a traditional feel that fits perfectly with the disguised shaker-style storage under the stairs.

Little River Cabin Airbnb
Mittelgroßer Rustikaler Flur mit beiger Wandfarbe, Sperrholzboden, beigem Boden, freigelegten Dachbalken und Holzwänden in New York
Mittelgroßer Rustikaler Flur mit beiger Wandfarbe, Sperrholzboden, beigem Boden, freigelegten Dachbalken und Holzwänden in New York

This stylish boot room provided structure and organisation for our client’s outdoor gear.
A floor to ceiling fitted cupboard is easy on the eye and tones seamlessly with the beautiful flagstone floor in this beautiful boot room. This cupboard conceals out of season bulky coats and shoes when they are not in daily use. We used the full height of the space with a floor to ceiling bespoke cupboard, which maximised the storage space and provided a streamlined look.
The ‘grab and go’ style of open shelving and coat hooks means that you can easily access the things you need to go outdoors whilst keeping clutter to a minimum.
The boots room’s built-in bench leaves plenty of space for essential wellington boots to be stowed underneath whilst providing ample seating to enable changing of footwear in comfort.
The plentiful coat hooks allow space for coats, hats, bags and dog leads, and baskets can be placed on the overhead shelving to hide other essentials. The pegs allow coats to dry out properly after a wet walk.
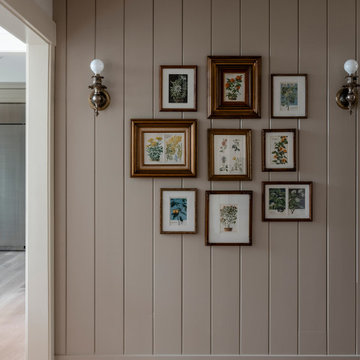
Nature and floral inspired shiplap art wall with antique gold fames and sconces.
Kleiner Flur mit beiger Wandfarbe, hellem Holzboden und Wandpaneelen in Sacramento
Kleiner Flur mit beiger Wandfarbe, hellem Holzboden und Wandpaneelen in Sacramento
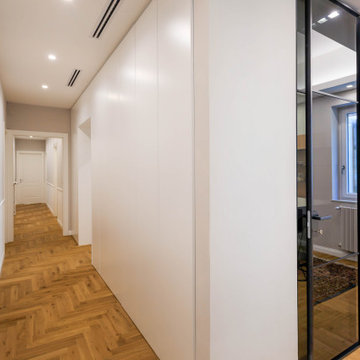
Mittelgroßer Flur mit beiger Wandfarbe, hellem Holzboden, eingelassener Decke und vertäfelten Wänden in Catania-Palermo

Kleiner Moderner Schmaler Flur mit beiger Wandfarbe, Laminat, beigem Boden und Tapetenwänden in Sonstige

White oak wall panels inlayed with black metal.
Großer Moderner Flur mit beiger Wandfarbe, hellem Holzboden, beigem Boden, gewölbter Decke und Holzwänden in Charleston
Großer Moderner Flur mit beiger Wandfarbe, hellem Holzboden, beigem Boden, gewölbter Decke und Holzwänden in Charleston

Un appartement familial haussmannien rénové, aménagé et agrandi avec la création d'un espace parental suite à la réunion de deux lots. Les fondamentaux classiques des pièces sont conservés et revisités tout en douceur avec des matériaux naturels et des couleurs apaisantes.

Dans l'entrée, les dressings ont été retravaillé pour gagner en fonctionnalité. Ils intègrent dorénavant un placard buanderie. Le papier peint apporte de la profondeur et permet de déplacer le regard.

全体を同系統の質感の仕上にする方法もありますが、場所場所で違う設えによる変化を楽しむ家も良いものです。廊下は白のマットな場所で、リビングの扉を開けた瞬間に、木で作られた小屋の方な空間が現れると、わっと感じる場にワクワクします。
Mittelgroßer Nordischer Flur mit braunem Holzboden, beigem Boden, beiger Wandfarbe, freigelegten Dachbalken und Holzwänden in Sonstige
Mittelgroßer Nordischer Flur mit braunem Holzboden, beigem Boden, beiger Wandfarbe, freigelegten Dachbalken und Holzwänden in Sonstige
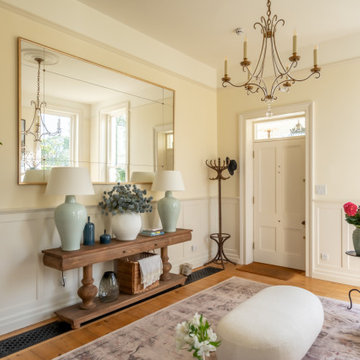
Beautiful Entrance Hall Design - neutral tones with pops of color via art and accessories creating an inviting entrance.
Großer Klassischer Flur mit beiger Wandfarbe, hellem Holzboden und Wandpaneelen in Sussex
Großer Klassischer Flur mit beiger Wandfarbe, hellem Holzboden und Wandpaneelen in Sussex
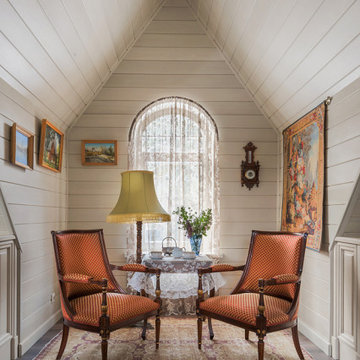
Холл мансарды в гостевом загородном доме. Высота потолка 3,5 м.
Kleiner Klassischer Flur mit beiger Wandfarbe, Porzellan-Bodenfliesen, braunem Boden, Holzdielendecke und Holzdielenwänden in Moskau
Kleiner Klassischer Flur mit beiger Wandfarbe, Porzellan-Bodenfliesen, braunem Boden, Holzdielendecke und Holzdielenwänden in Moskau
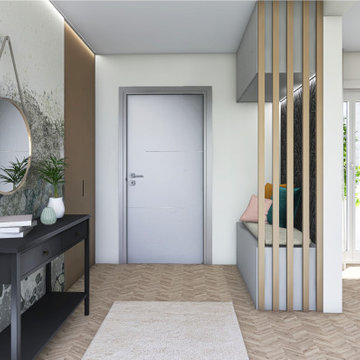
Kleiner Moderner Flur mit beiger Wandfarbe, hellem Holzboden, beigem Boden und Tapetenwänden in Stuttgart

The brief for this project involved a full house renovation, and extension to reconfigure the ground floor layout. To maximise the untapped potential and make the most out of the existing space for a busy family home.
When we spoke with the homeowner about their project, it was clear that for them, this wasn’t just about a renovation or extension. It was about creating a home that really worked for them and their lifestyle. We built in plenty of storage, a large dining area so they could entertain family and friends easily. And instead of treating each space as a box with no connections between them, we designed a space to create a seamless flow throughout.
A complete refurbishment and interior design project, for this bold and brave colourful client. The kitchen was designed and all finishes were specified to create a warm modern take on a classic kitchen. Layered lighting was used in all the rooms to create a moody atmosphere. We designed fitted seating in the dining area and bespoke joinery to complete the look. We created a light filled dining space extension full of personality, with black glazing to connect to the garden and outdoor living.
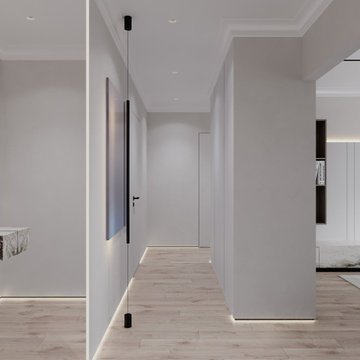
Mittelgroßer Moderner Flur mit beiger Wandfarbe, Vinylboden, beigem Boden, Tapetendecke und Tapetenwänden in Sonstige
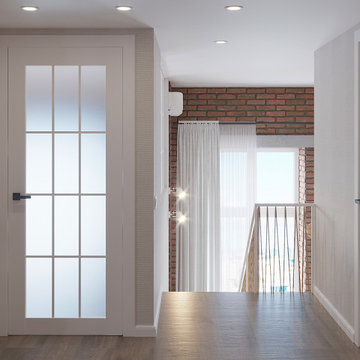
Kleiner Retro Flur mit beiger Wandfarbe, Vinylboden, braunem Boden und Tapetenwänden in Sankt Petersburg

Дизайн коридора в ЖК Гранд Авеню
Kleiner Moderner Schmaler Flur mit beiger Wandfarbe, Porzellan-Bodenfliesen, grauem Boden und vertäfelten Wänden in Sonstige
Kleiner Moderner Schmaler Flur mit beiger Wandfarbe, Porzellan-Bodenfliesen, grauem Boden und vertäfelten Wänden in Sonstige
Flur mit beiger Wandfarbe und Wandgestaltungen Ideen und Design
1
