Flur mit Wandpaneelen Ideen und Design
Suche verfeinern:
Budget
Sortieren nach:Heute beliebt
81 – 100 von 826 Fotos
1 von 2
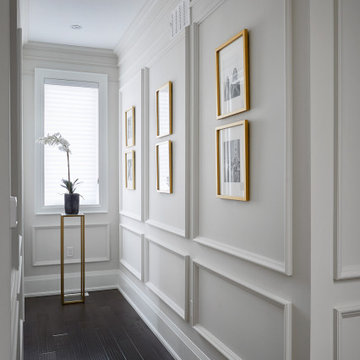
Upstairs hallway with wall paneling and gold framed artwork.
Klassischer Flur mit weißer Wandfarbe, dunklem Holzboden und Wandpaneelen in Toronto
Klassischer Flur mit weißer Wandfarbe, dunklem Holzboden und Wandpaneelen in Toronto
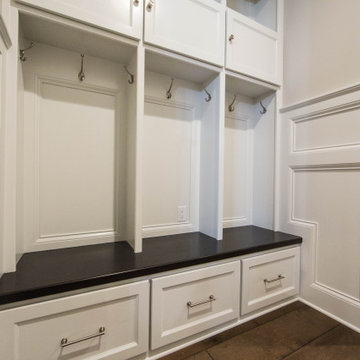
This custom created entry way bench has ample coat hooks and storage.
Geräumiger Klassischer Flur mit weißer Wandfarbe, braunem Holzboden, braunem Boden und Wandpaneelen in Indianapolis
Geräumiger Klassischer Flur mit weißer Wandfarbe, braunem Holzboden, braunem Boden und Wandpaneelen in Indianapolis
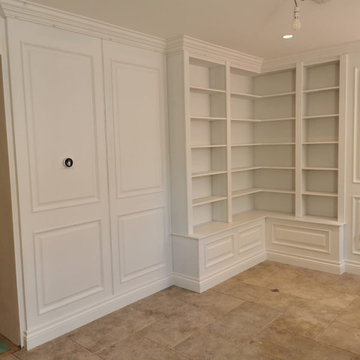
This bookshelf unit is really classy and sets a good standard for the rest of the house. The client requested a primed finish to be hand-painted in-situ. All of our finished are done in the workshop, hence the bespoke panels and furniture you see in the pictures is not at its best. However, it should give an idea of our capacity to produce an outstanding work and quality.
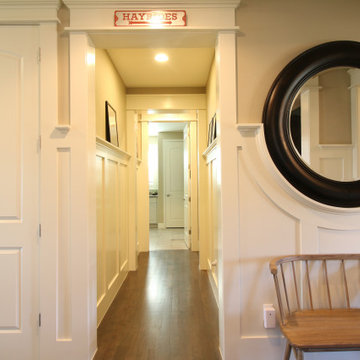
Landhaus Flur mit weißer Wandfarbe, braunem Holzboden, braunem Boden und Wandpaneelen in Denver
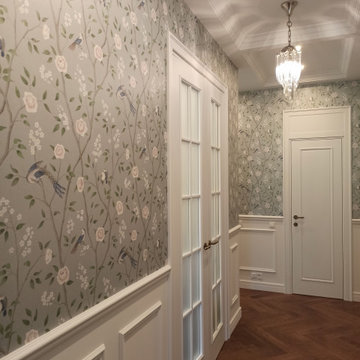
Интерьер коридора в классическом стиле
Mittelgroßer Klassischer Schmaler Flur mit weißer Wandfarbe, braunem Holzboden, braunem Boden, Kassettendecke und Wandpaneelen in Sankt Petersburg
Mittelgroßer Klassischer Schmaler Flur mit weißer Wandfarbe, braunem Holzboden, braunem Boden, Kassettendecke und Wandpaneelen in Sankt Petersburg
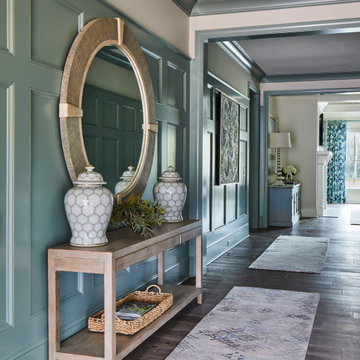
A view from the foyer down the hall into the family room beyond. Hannah, at J.Banks Design, and the homeowner choose to be daring with their color selection. A striking, yet tranquil color, which sets overall tone for the home.

Mittelgroßer Maritimer Flur mit brauner Wandfarbe, dunklem Holzboden, braunem Boden, Holzdecke und Wandpaneelen in Sonstige
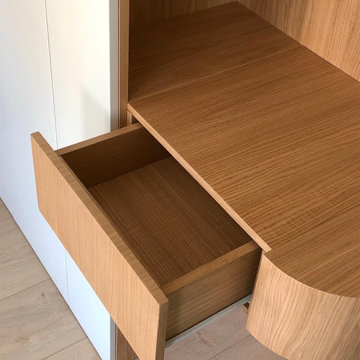
Mittelgroßer Skandinavischer Flur mit weißer Wandfarbe, hellem Holzboden, beigem Boden und Wandpaneelen in Madrid
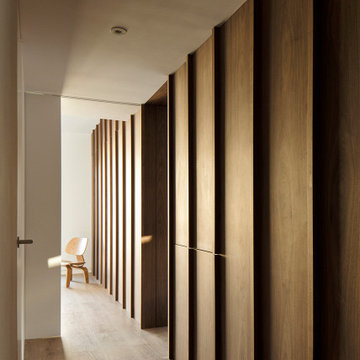
Kleiner Nordischer Flur mit weißer Wandfarbe, braunem Holzboden, braunem Boden, eingelassener Decke und Wandpaneelen in Madrid

Geräumiger Flur mit gelber Wandfarbe, dunklem Holzboden, braunem Boden, Kassettendecke und Wandpaneelen in Sonstige

The main aim was to brighten up the space and have a “wow” effect for guests. The final design combined both modern and classic styles with a simple monochrome palette. The Hallway became a beautiful walk-in gallery rather than just an entrance.
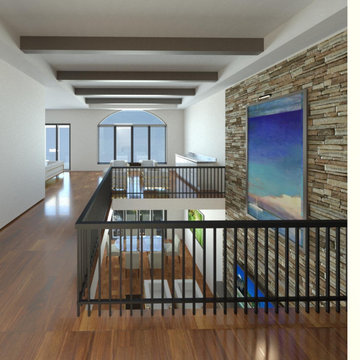
Großer Moderner Flur mit weißer Wandfarbe, braunem Holzboden, braunem Boden, gewölbter Decke und Wandpaneelen in Miami
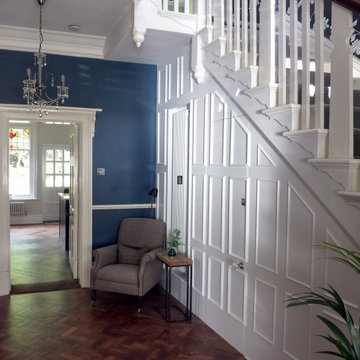
The New cloakroom added to a large Edwardian property in the grand hallway. Casing in the previously under used area under the stairs with panelling to match the original (On right) including a jib door. A tall column radiator was detailed into the new wall structure and panelling, making it a feature. The area is further completed with the addition of a small comfortable armchair, table and lamp.
Part of a much larger remodelling of the kitchen, utility room, cloakroom and hallway.

This project is a customer case located in Manila, the Philippines. The client's residence is a 95-square-meter apartment. The overall interior design style chosen by the client is a fusion of Nanyang and French vintage styles, combining retro elegance. The entire home features a color palette of charcoal gray, ink green, and brown coffee, creating a unique and exotic ambiance.
The client desired suitable pendant lights for the living room, dining area, and hallway, and based on their preferences, we selected pendant lights made from bamboo and rattan materials for the open kitchen and hallway. French vintage pendant lights were chosen for the living room. Upon receiving the products, the client expressed complete satisfaction, as these lighting fixtures perfectly matched their requirements.
I am sharing this case with everyone in the hope that it provides inspiration and ideas for your own interior decoration projects.
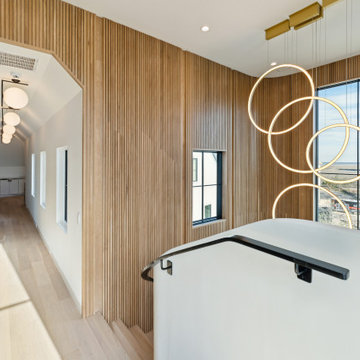
Großer Moderner Flur mit weißer Wandfarbe, hellem Holzboden und Wandpaneelen in Charleston
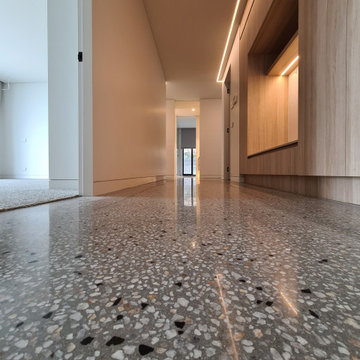
GALAXY-Polished Concrete Floor in Semi Gloss sheen finish with Full Stone exposure revealing the customized selection of pebbles & stones within the 32 MPa concrete slab. Customizing your concrete is done prior to pouring concrete with Pre Mix Concrete supplier

Geräumiger Country Flur mit weißer Wandfarbe, braunem Holzboden, braunem Boden, freigelegten Dachbalken und Wandpaneelen in Santa Barbara
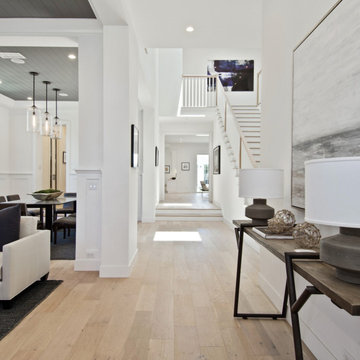
Hawthorne Oak – The Novella Hardwood Collection feature our slice-cut style, with boards that have been lightly sculpted by hand, with detailed coloring. This versatile collection was designed to fit any design scheme and compliment any lifestyle.
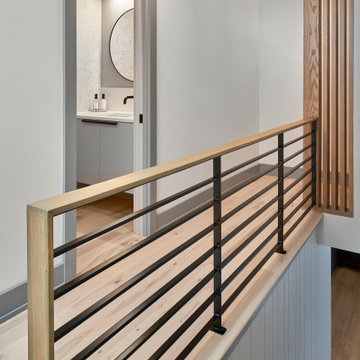
© Lassiter Photography | ReVisionCharlotte.com
Mittelgroßer Retro Flur mit weißer Wandfarbe, hellem Holzboden, braunem Boden und Wandpaneelen in Charlotte
Mittelgroßer Retro Flur mit weißer Wandfarbe, hellem Holzboden, braunem Boden und Wandpaneelen in Charlotte
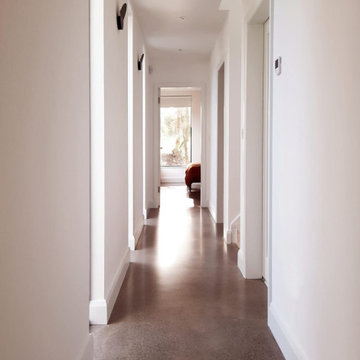
Modern open plan hall way
Mittelgroßer Moderner Flur mit weißer Wandfarbe, Betonboden, grauem Boden, gewölbter Decke und Wandpaneelen in Dublin
Mittelgroßer Moderner Flur mit weißer Wandfarbe, Betonboden, grauem Boden, gewölbter Decke und Wandpaneelen in Dublin
Flur mit Wandpaneelen Ideen und Design
5