Flur mit Wandpaneelen Ideen und Design
Suche verfeinern:
Budget
Sortieren nach:Heute beliebt
161 – 180 von 824 Fotos
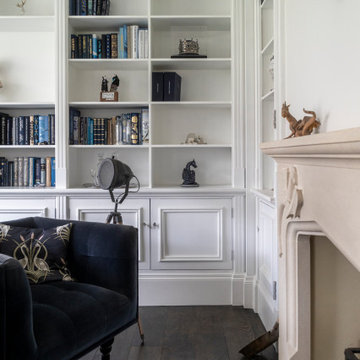
Großer Flur mit weißer Wandfarbe, dunklem Holzboden, braunem Boden, Kassettendecke und Wandpaneelen in Sonstige
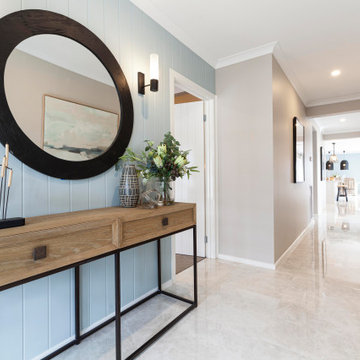
Hallway in the Westley 259 from the Alpha Collection by JG King Homes
Maritimer Flur mit blauer Wandfarbe, Keramikboden, beigem Boden und Wandpaneelen in Melbourne
Maritimer Flur mit blauer Wandfarbe, Keramikboden, beigem Boden und Wandpaneelen in Melbourne
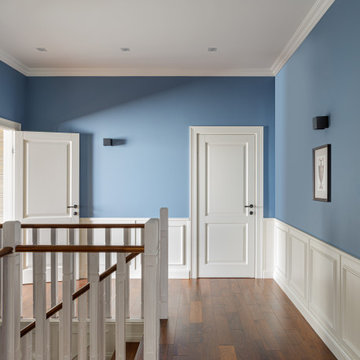
Mittelgroßer Moderner Flur mit blauer Wandfarbe, dunklem Holzboden, braunem Boden und Wandpaneelen in Moskau
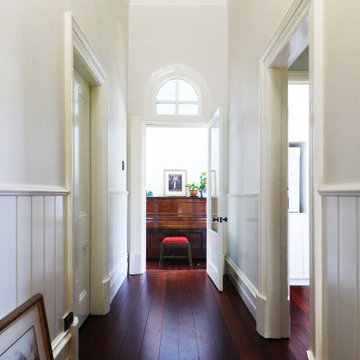
Once dark & uninviting, the hallway is now filled with natural light. The old carpet was removed & the floors were sanded & oiled. Wall panelling was added to create a more comfortable scale in this very tall room. Timber wall panelling was added to the hallway to modulate the height of this very tall space. Adding a dado line created a more intimate scale for the room.
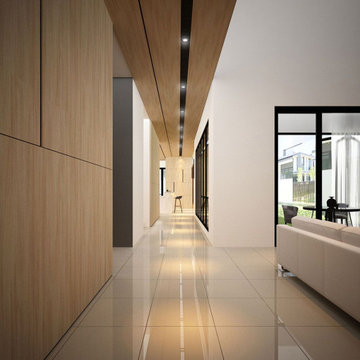
A modern contemporary foyer/hallway in the Eco World Grandezza Bungalow, designed using quality natural materials that hone the tranquil atmosphere in this luxury home.
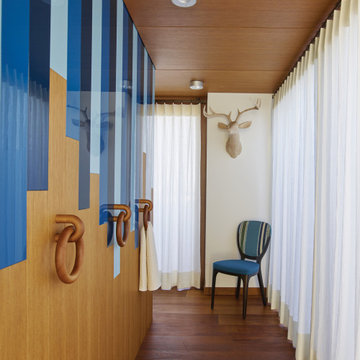
Le film culte de 1955 avec Cary Grant et Grace Kelly "To Catch a Thief" a été l'une des principales source d'inspiration pour la conception de cet appartement glamour en duplex près de Milan. Le Studio Catoir a eu carte blanche pour la conception et l'esthétique de l'appartement. Tous les meubles, qu'ils soient amovibles ou intégrés, sont signés Studio Catoir, la plupart sur mesure, de même que les cheminées, la menuiserie, les poignées de porte et les tapis. Un appartement plein de caractère et de personnalité, avec des touches ludiques et des influences rétro dans certaines parties de l'appartement.
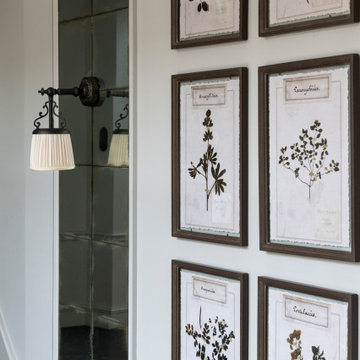
Photo : © Julien Fernandez / Amandine et Jules – Hotel particulier a Angers par l’architecte Laurent Dray.
Mittelgroßer Klassischer Flur mit weißer Wandfarbe, Kassettendecke und Wandpaneelen in Rennes
Mittelgroßer Klassischer Flur mit weißer Wandfarbe, Kassettendecke und Wandpaneelen in Rennes
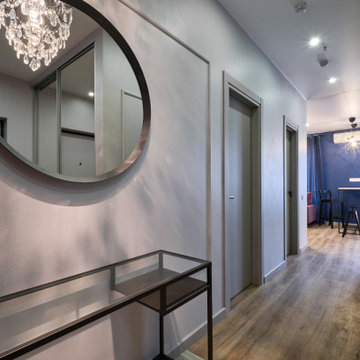
Kleiner Moderner Schmaler Flur mit Vinylboden, Wandpaneelen, lila Wandfarbe und braunem Boden in Moskau
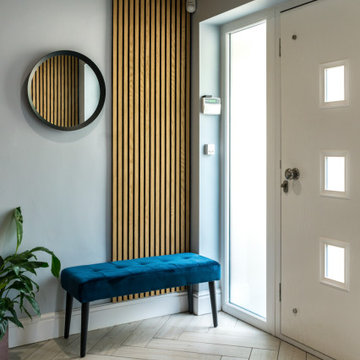
Cozy and contemporary family home, full of character, featuring oak wall panelling, gentle green / teal / grey scheme and soft tones. For more projects, go to www.ihinteriors.co.uk
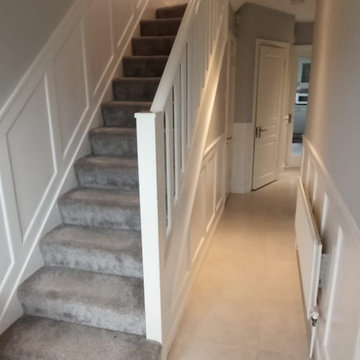
After photo of newly constructed and freshly painted wall paneling as part of a full hallway re-design and fit out by BuildTech.
Mittelgroßer Moderner Flur mit Wandpaneelen in Dublin
Mittelgroßer Moderner Flur mit Wandpaneelen in Dublin
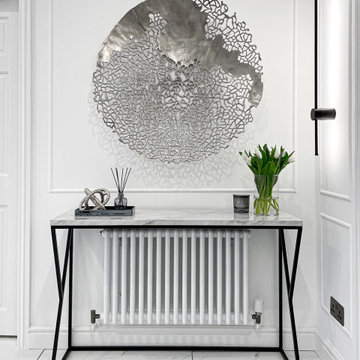
The main aim was to brighten up the space and have a “wow” effect for guests. The final design combined both modern and classic styles with a simple monochrome palette. The Hallway became a beautiful walk-in gallery rather than just an entrance.
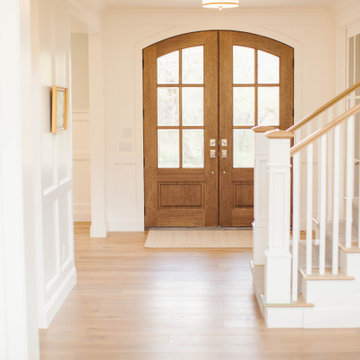
Moderner Flur mit weißer Wandfarbe, hellem Holzboden, beigem Boden und Wandpaneelen in Salt Lake City
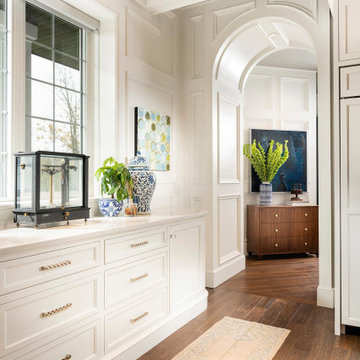
Mittelgroßer Klassischer Flur mit weißer Wandfarbe, braunem Holzboden, braunem Boden, Kassettendecke und Wandpaneelen in Sonstige
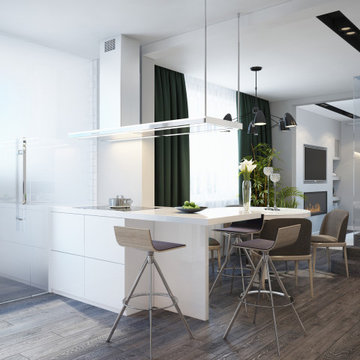
The design project of the studio is in white. The white version of the interior decoration allows to visually expanding the space. The dark wooden floor counterbalances the light space and favorably shades.
The layout of the room is conventionally divided into functional zones. The kitchen area is presented in a combination of white and black. It looks stylish and aesthetically pleasing. Monophonic facades, made to match the walls. The color of the kitchen working wall is a deep dark color, which looks especially impressive with backlighting. The bar counter makes a conditional division between the kitchen and the living room. The main focus of the center of the composition is a round table with metal legs. Fits organically into a restrained but elegant interior. Further, in the recreation area there is an indispensable attribute - a sofa. The green sofa complements the cool white tone and adds serenity to the setting. The fragile glass coffee table enhances the lightness atmosphere.
The installation of an electric fireplace is an interesting design solution. It will create an atmosphere of comfort and warm atmosphere. A niche with shelves made of drywall, serves as a decor and has a functional character. An accent wall with a photo dilutes the monochrome finish. Plants and textiles make the room cozy.
A textured white brick wall highlights the entrance hall. The necessary furniture consists of a hanger, shelves and mirrors. Lighting of the space is represented by built-in lamps, there is also lighting of functional areas.
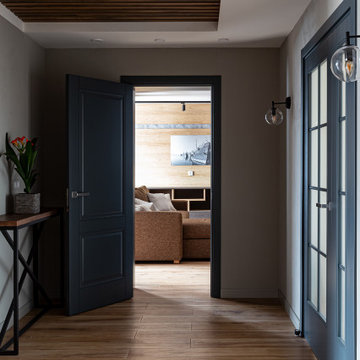
Коридор, входная зона
Mittelgroßer Moderner Flur mit weißer Wandfarbe, Laminat, braunem Boden, Holzdecke und Wandpaneelen in Sankt Petersburg
Mittelgroßer Moderner Flur mit weißer Wandfarbe, Laminat, braunem Boden, Holzdecke und Wandpaneelen in Sankt Petersburg
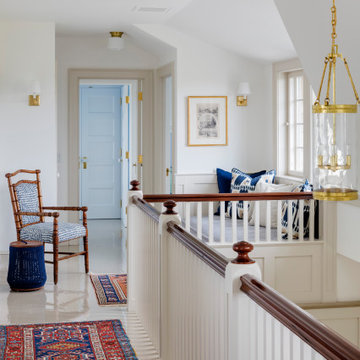
Island Cove House keeps a low profile on the horizon. On the driveway side it rambles along like a cottage that grew over time, while on the water side it is more ordered. Weathering shingles and gray-brown trim help the house blend with its surroundings. Heating and cooling are delivered by a geothermal system, and much of the electricity comes from solar panels.
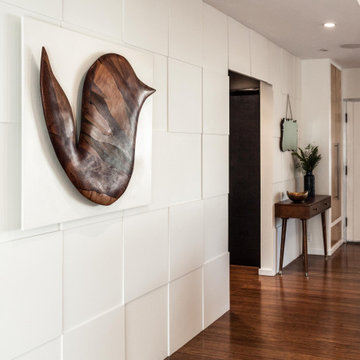
Mittelgroßer Mid-Century Flur mit weißer Wandfarbe, braunem Holzboden, braunem Boden, Kassettendecke und Wandpaneelen in Los Angeles
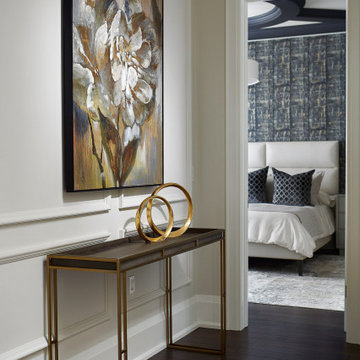
Beautiful large artwork and accent table in the primary bedroom hallway.
Klassischer Flur mit weißer Wandfarbe, dunklem Holzboden und Wandpaneelen in Toronto
Klassischer Flur mit weißer Wandfarbe, dunklem Holzboden und Wandpaneelen in Toronto
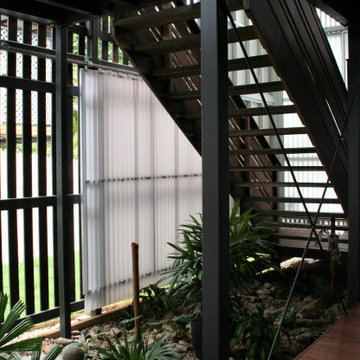
This landscape is internal to the envelope of the house. The family will pass through this zone daily to access the front door, garage, laundry and lower floor spaces.
The battens allow cooling breezes to pass through the plantings, and filter through the undercroft spaces.
With secure screening all around, this area provides a protected place for the children of the house to play, and sit in nature, whilst being safe and shaded.
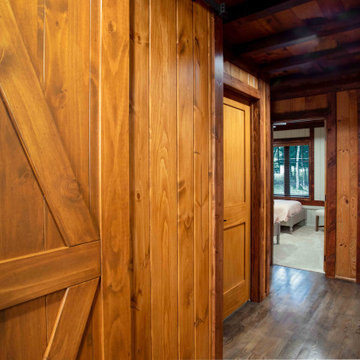
The client came to us to assist with transforming their small family cabin into a year-round residence that would continue the family legacy. The home was originally built by our client’s grandfather so keeping much of the existing interior woodwork and stone masonry fireplace was a must. They did not want to lose the rustic look and the warmth of the pine paneling. The view of Lake Michigan was also to be maintained. It was important to keep the home nestled within its surroundings.
There was a need to update the kitchen, add a laundry & mud room, install insulation, add a heating & cooling system, provide additional bedrooms and more bathrooms. The addition to the home needed to look intentional and provide plenty of room for the entire family to be together. Low maintenance exterior finish materials were used for the siding and trims as well as natural field stones at the base to match the original cabin’s charm.
Flur mit Wandpaneelen Ideen und Design
9