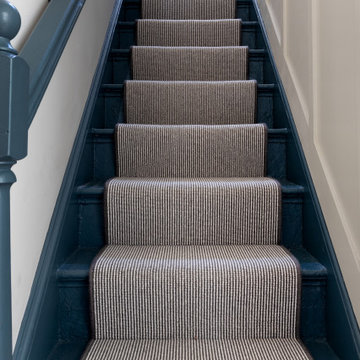Flur mit Wandpaneelen und Ziegelwänden Ideen und Design
Suche verfeinern:
Budget
Sortieren nach:Heute beliebt
1 – 20 von 1.096 Fotos
1 von 3

The entrance hall has two Eclisse smoked glass pocket doors to the dining room that leads on to a Diane berry Designer kitchen
Mittelgroßer Flur mit beiger Wandfarbe, Porzellan-Bodenfliesen, beigem Boden, Kassettendecke und Wandpaneelen in Manchester
Mittelgroßer Flur mit beiger Wandfarbe, Porzellan-Bodenfliesen, beigem Boden, Kassettendecke und Wandpaneelen in Manchester

Kleiner Asiatischer Flur mit bunten Wänden, Laminat, braunem Boden und Wandpaneelen in London

The L shape hallway has a red tartan stretched form molding to chair rail. This type of installation is called clean edge wall upholstery. Hickory wood planking in the lower part of the wall and fabric covered wall in the mid-section. The textile used is a Scottish red check fabric. Simple sconces light up the hallway.

The original wooden arch details in the hallway area have been restored.
Photo by Chris Snook
Mittelgroßer Klassischer Flur mit braunem Holzboden, braunem Boden, beiger Wandfarbe und Wandpaneelen in London
Mittelgroßer Klassischer Flur mit braunem Holzboden, braunem Boden, beiger Wandfarbe und Wandpaneelen in London
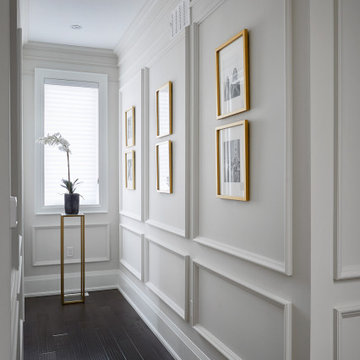
Upstairs hallway with wall paneling and gold framed artwork.
Klassischer Flur mit weißer Wandfarbe, dunklem Holzboden und Wandpaneelen in Toronto
Klassischer Flur mit weißer Wandfarbe, dunklem Holzboden und Wandpaneelen in Toronto

Luxury Interior Architecture showcasing the Genius Collection.
Your home is your castle and we specialise in designing unique, luxury, timeless interiors for you making your dreams become reality.

The New cloakroom added to a large Edwardian property in the grand hallway. Casing in the previously under used area under the stairs with panelling to match the original (On right) including a jib door. A tall column radiator was detailed into the new wall structure and panelling, making it a feature. The area is further completed with the addition of a small comfortable armchair, table and lamp.
Part of a much larger remodelling of the kitchen, utility room, cloakroom and hallway.

Garderobe in hellgrau und Eiche. Hochschrank mit Kleiderstange und Schubkasten. Sitzbank mit Schubkasten. Eicheleisten mit Klapphaken.
Mittelgroßer Moderner Flur mit weißer Wandfarbe, Schieferboden, schwarzem Boden und Wandpaneelen in Nürnberg
Mittelgroßer Moderner Flur mit weißer Wandfarbe, Schieferboden, schwarzem Boden und Wandpaneelen in Nürnberg
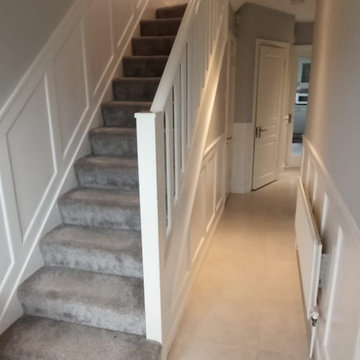
After photo of newly constructed and freshly painted wall paneling as part of a full hallway re-design and fit out by BuildTech.
Mittelgroßer Moderner Flur mit Wandpaneelen in Dublin
Mittelgroßer Moderner Flur mit Wandpaneelen in Dublin

Landhausstil, Eingangsbereich, Nut und Feder, Paneele, Zementfliesen, Tapete, Gerderobenleiste, Garderobenhaken
Mittelgroßer Country Flur mit weißer Wandfarbe, Porzellan-Bodenfliesen, buntem Boden, Tapetendecke und Wandpaneelen
Mittelgroßer Country Flur mit weißer Wandfarbe, Porzellan-Bodenfliesen, buntem Boden, Tapetendecke und Wandpaneelen

A wall of iroko cladding in the hall mirrors the iroko cladding used for the exterior of the building. It also serves the purpose of concealing the entrance to a guest cloakroom.
A matte finish, bespoke designed terrazzo style poured
resin floor continues from this area into the living spaces. With a background of pale agate grey, flecked with soft brown, black and chalky white it compliments the chestnut tones in the exterior iroko overhangs.

Geräumiger Country Flur mit weißer Wandfarbe, braunem Holzboden, braunem Boden, freigelegten Dachbalken und Wandpaneelen in Santa Barbara
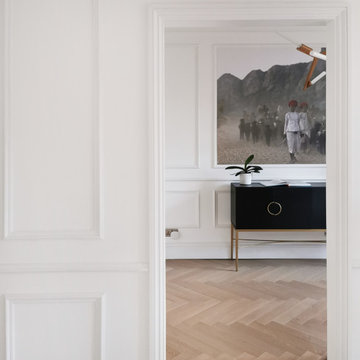
Mittelgroßer Moderner Flur mit weißer Wandfarbe, hellem Holzboden und Wandpaneelen in London

2-ой коридор вместил внушительных размеров шкаф, разработанный специально для этого проекта. Шкаф, выполненный в таком смелом цвете, воспринимается почти как арт-объект в окружении ахроматического интерьера. А картины на холстах лишний раз подчеркивают галерейность пространства.

Geräumiger Landhaus Flur mit weißer Wandfarbe, braunem Holzboden, braunem Boden und Wandpaneelen in San Francisco

This stylish boot room provided structure and organisation for our client’s outdoor gear.
A floor to ceiling fitted cupboard is easy on the eye and tones seamlessly with the beautiful flagstone floor in this beautiful boot room. This cupboard conceals out of season bulky coats and shoes when they are not in daily use. We used the full height of the space with a floor to ceiling bespoke cupboard, which maximised the storage space and provided a streamlined look.
The ‘grab and go’ style of open shelving and coat hooks means that you can easily access the things you need to go outdoors whilst keeping clutter to a minimum.
The boots room’s built-in bench leaves plenty of space for essential wellington boots to be stowed underneath whilst providing ample seating to enable changing of footwear in comfort.
The plentiful coat hooks allow space for coats, hats, bags and dog leads, and baskets can be placed on the overhead shelving to hide other essentials. The pegs allow coats to dry out properly after a wet walk.
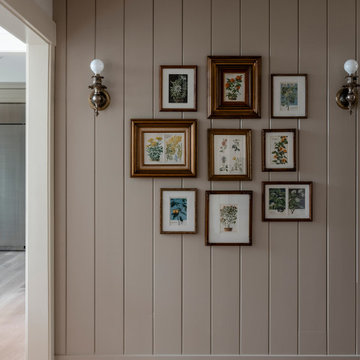
Nature and floral inspired shiplap art wall with antique gold fames and sconces.
Kleiner Flur mit beiger Wandfarbe, hellem Holzboden und Wandpaneelen in Sacramento
Kleiner Flur mit beiger Wandfarbe, hellem Holzboden und Wandpaneelen in Sacramento

Moody entrance hallway
Mittelgroßer Moderner Flur mit grüner Wandfarbe, dunklem Holzboden, eingelassener Decke und Wandpaneelen in London
Mittelgroßer Moderner Flur mit grüner Wandfarbe, dunklem Holzboden, eingelassener Decke und Wandpaneelen in London

The beautiful original Edwardian flooring in this hallway has been restored to its former glory. Wall panelling has been added up to dado rail level. The leaded door glazing has been restored too.
Flur mit Wandpaneelen und Ziegelwänden Ideen und Design
1
