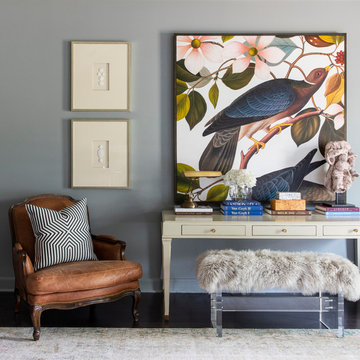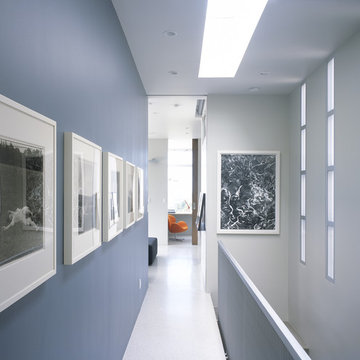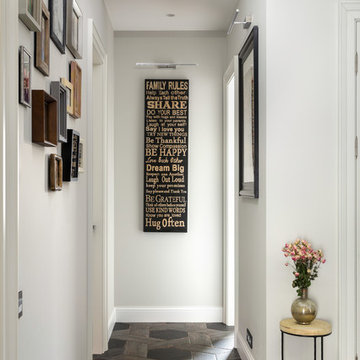Flur mit schwarzem Boden und weißem Boden Ideen und Design
Sortieren nach:Heute beliebt
1 – 20 von 2.710 Fotos

In this NYC pied-à-terre new build for empty nesters, architectural details, strategic lighting, dramatic wallpapers, and bespoke furnishings converge to offer an exquisite space for entertaining and relaxation.
This exquisite console table is complemented by wall sconces in antique gold tones and a large gold-framed mirror. Thoughtfully curated decor adds a touch of luxury, creating a harmonious blend of sophistication and style.
---
Our interior design service area is all of New York City including the Upper East Side and Upper West Side, as well as the Hamptons, Scarsdale, Mamaroneck, Rye, Rye City, Edgemont, Harrison, Bronxville, and Greenwich CT.
For more about Darci Hether, see here: https://darcihether.com/
To learn more about this project, see here: https://darcihether.com/portfolio/bespoke-nyc-pied-à-terre-interior-design
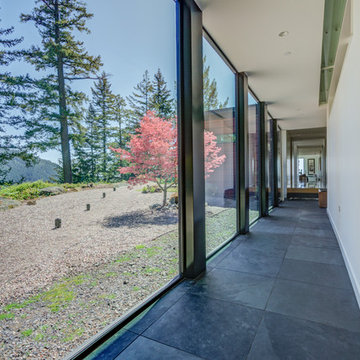
Großer Moderner Flur mit weißer Wandfarbe, schwarzem Boden und Schieferboden in Seattle
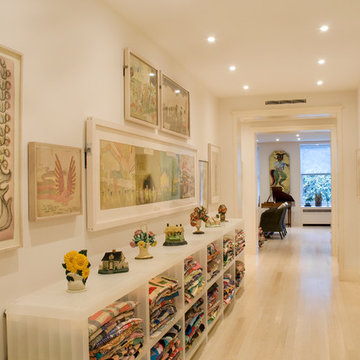
The Entry Foyer connects the east and west halves of the apartment. It also serves as a gallery for some of the larger Outsider Art works as well as a rotating display of quilts and doorstops.
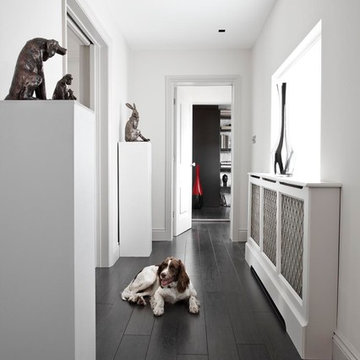
Moderner Flur mit weißer Wandfarbe, dunklem Holzboden und schwarzem Boden in London

The Hasserton is a sleek take on the waterfront home. This multi-level design exudes modern chic as well as the comfort of a family cottage. The sprawling main floor footprint offers homeowners areas to lounge, a spacious kitchen, a formal dining room, access to outdoor living, and a luxurious master bedroom suite. The upper level features two additional bedrooms and a loft, while the lower level is the entertainment center of the home. A curved beverage bar sits adjacent to comfortable sitting areas. A guest bedroom and exercise facility are also located on this floor.

Luxury Interior Architecture showcasing the Genius Collection.
Your home is your castle and we specialise in designing unique, luxury, timeless interiors for you making your dreams become reality.
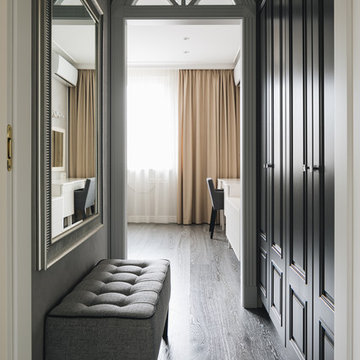
Klassischer Flur mit grauer Wandfarbe, dunklem Holzboden und schwarzem Boden in Sankt Petersburg
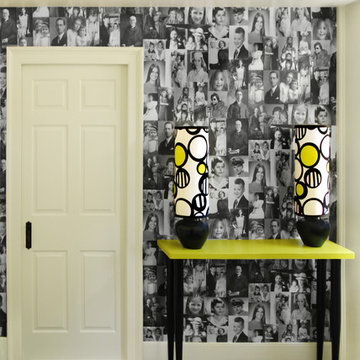
miranda@mirandaclarkphotography.com
Moderner Flur mit weißer Wandfarbe und schwarzem Boden in Portland Maine
Moderner Flur mit weißer Wandfarbe und schwarzem Boden in Portland Maine

Garderobe in hellgrau und Eiche. Hochschrank mit Kleiderstange und Schubkasten. Sitzbank mit Schubkasten. Eicheleisten mit Klapphaken.
Mittelgroßer Moderner Flur mit weißer Wandfarbe, Schieferboden, schwarzem Boden und Wandpaneelen in Nürnberg
Mittelgroßer Moderner Flur mit weißer Wandfarbe, Schieferboden, schwarzem Boden und Wandpaneelen in Nürnberg
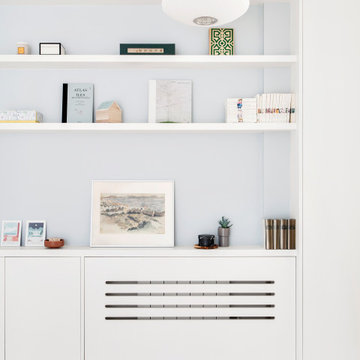
Bibliothèque dans le couloir
cache radiateur
Mittelgroßer Moderner Flur mit weißer Wandfarbe, hellem Holzboden und weißem Boden in Paris
Mittelgroßer Moderner Flur mit weißer Wandfarbe, hellem Holzboden und weißem Boden in Paris
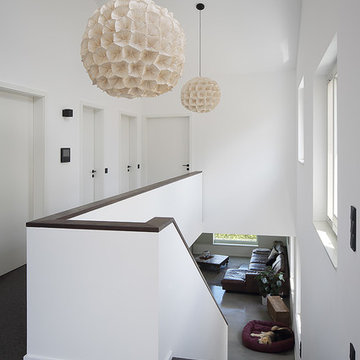
(c) RADON photography / Norman Radon
Mittelgroßer Moderner Flur mit weißer Wandfarbe, Teppichboden und schwarzem Boden in Stuttgart
Mittelgroßer Moderner Flur mit weißer Wandfarbe, Teppichboden und schwarzem Boden in Stuttgart
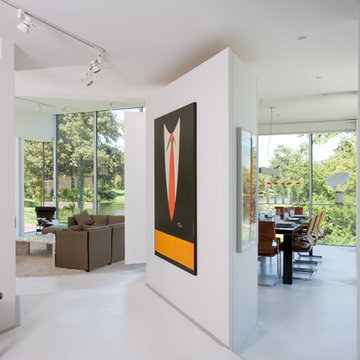
For this house “contextual” means focusing the good view and taking the bad view out of focus. In order to accomplish this, the form of the house was inspired by horse blinders. Conceived as two tubes with directed views, one tube is for entertaining and the other one for sleeping. Directly across the street from the house is a lake, “the good view.” On all other sides of the house are neighbors of very close proximity which cause privacy issues and unpleasant views – “the bad view.” Thus the sides and rear are mostly solid in order to block out the less desirable views and the front is completely transparent in order to frame and capture the lake – “horse blinders.” There are several sustainable features in the house’s detailing. The entire structure is made of pre-fabricated recycled steel and concrete. Through the extensive use of high tech and super efficient glass, both as windows and clerestories, there is no need for artificial light during the day. The heating for the building is provided by a radiant system composed of several hundred feet of tubes filled with hot water embedded into the concrete floors. The façade is made up of composite board that is held away from the skin in order to create ventilated façade. This ventilation helps to control the temperature of the building envelope and a more stable temperature indoors. Photo Credit: Alistair Tutton

2-ой коридор вместил внушительных размеров шкаф, разработанный специально для этого проекта. Шкаф, выполненный в таком смелом цвете, воспринимается почти как арт-объект в окружении ахроматического интерьера. А картины на холстах лишний раз подчеркивают галерейность пространства.

Geräumiger Mid-Century Flur mit weißer Wandfarbe, Terrazzo-Boden und weißem Boden in Austin
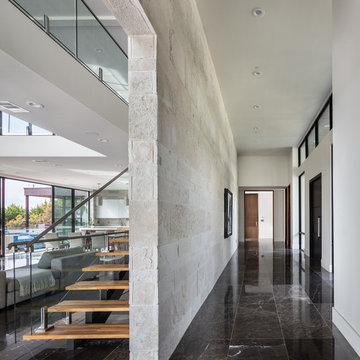
Großer Moderner Flur mit beiger Wandfarbe, Marmorboden und schwarzem Boden in Austin
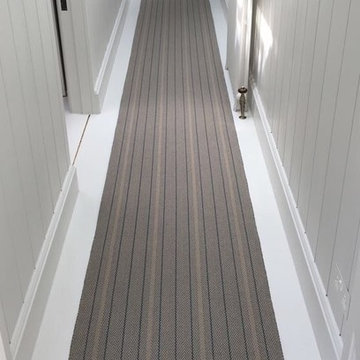
Roger Oates Trent Airforce runner fitted over white painted floorboards to landing in Barnes London
Mittelgroßer Flur mit weißer Wandfarbe, hellem Holzboden und weißem Boden in London
Mittelgroßer Flur mit weißer Wandfarbe, hellem Holzboden und weißem Boden in London
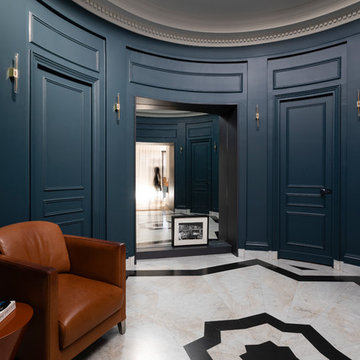
Crédits photo: Alexis Paoli
Großer Moderner Flur mit blauer Wandfarbe, Marmorboden und weißem Boden in Paris
Großer Moderner Flur mit blauer Wandfarbe, Marmorboden und weißem Boden in Paris
Flur mit schwarzem Boden und weißem Boden Ideen und Design
1
