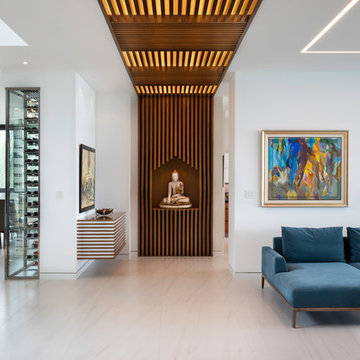Flur mit weißer Wandfarbe Ideen und Design
Suche verfeinern:
Budget
Sortieren nach:Heute beliebt
121 – 140 von 32.699 Fotos
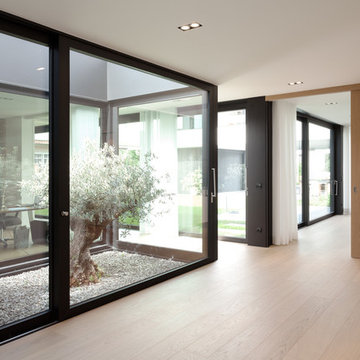
Henrik Schipper
Mittelgroßer Moderner Flur mit weißer Wandfarbe, braunem Holzboden und beigem Boden in Dortmund
Mittelgroßer Moderner Flur mit weißer Wandfarbe, braunem Holzboden und beigem Boden in Dortmund
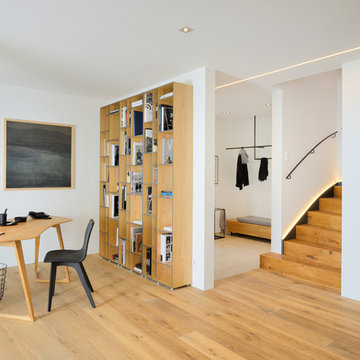
Projekt von Baufritz
Gäste werden in einem hellen und freundlichen Eingangsbereich empfangen.
Mittelgroßer Moderner Flur mit weißer Wandfarbe und braunem Holzboden in Sonstige
Mittelgroßer Moderner Flur mit weißer Wandfarbe und braunem Holzboden in Sonstige
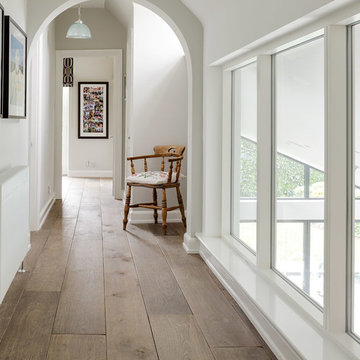
The Reclaimed Flooring Company
Klassischer Flur mit weißer Wandfarbe und braunem Holzboden in London
Klassischer Flur mit weißer Wandfarbe und braunem Holzboden in London
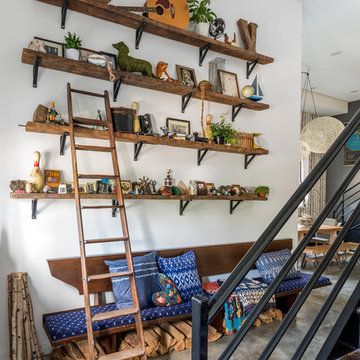
These reclaimed wood shelves were rescued old rafters from a house that was being renovated in Brooklyn. The bench is over 10' long, and came from an antique dealer in the Navy Yard area. A custom cushion was added for the seat. The wood - all kiln dried - fuels the wood stove upstairs in winter.
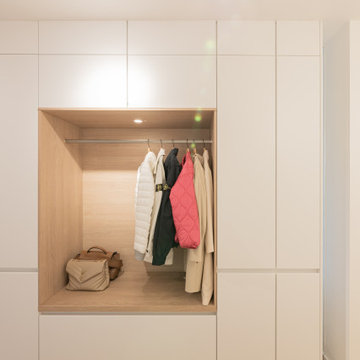
Mittelgroßer Moderner Flur mit weißer Wandfarbe, braunem Holzboden und beigem Boden in Sonstige
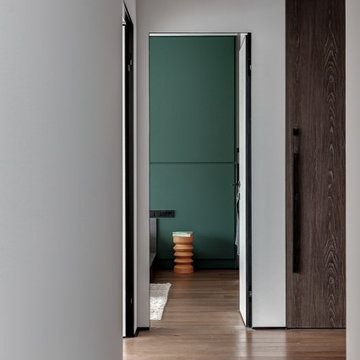
Вид на мастер-спальню из коридора
Großer Moderner Schmaler Flur mit weißer Wandfarbe, braunem Holzboden und braunem Boden in Moskau
Großer Moderner Schmaler Flur mit weißer Wandfarbe, braunem Holzboden und braunem Boden in Moskau

Garderobe in hellgrau und Eiche. Hochschrank mit Kleiderstange und Schubkasten. Sitzbank mit Schubkasten. Eicheleisten mit Klapphaken.
Mittelgroßer Moderner Flur mit weißer Wandfarbe, Schieferboden, schwarzem Boden und Wandpaneelen in Nürnberg
Mittelgroßer Moderner Flur mit weißer Wandfarbe, Schieferboden, schwarzem Boden und Wandpaneelen in Nürnberg
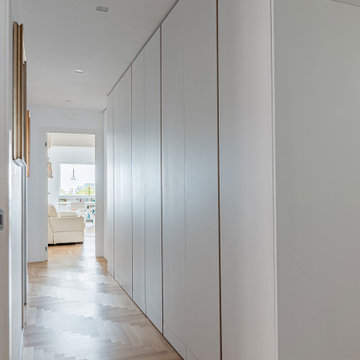
Corridoio di accesso alle camere con armadiatura su misura a tutta altezza e per tutta la lunghezza
Moderner Flur mit weißer Wandfarbe und hellem Holzboden in Neapel
Moderner Flur mit weißer Wandfarbe und hellem Holzboden in Neapel

A 60-foot long central passage carves a path from the aforementioned Great Room and Foyer to the private Bedroom Suites: This hallway is capped by an enclosed shower garden - accessed from the Master Bath - open to the sky above and the south lawn beyond. In lieu of using recessed lights or wall sconces, the architect’s dreamt of a clever architectural detail that offers diffused daylighting / moonlighting of the home’s main corridor. The detail was formed by pealing the low-pitched gabled roof back at the high ridge line, opening the 60-foot long hallway to the sky via a series of seven obscured Solatube skylight systems and a sharp-angled drywall trim edge: Inspired by a James Turrell art installation, this detail directs the natural light (as well as light from an obscured continuous LED strip when desired) to the East corridor wall via the 6-inch wide by 60-foot long cove shaping the glow uninterrupted: An elegant distillation of Hsu McCullough's painting of interior spaces with various qualities of light - direct and diffused.
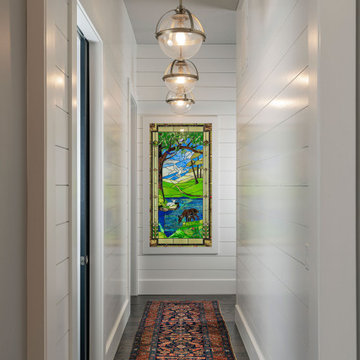
Mittelgroßer Klassischer Flur mit weißer Wandfarbe, dunklem Holzboden und braunem Boden in Sonstige
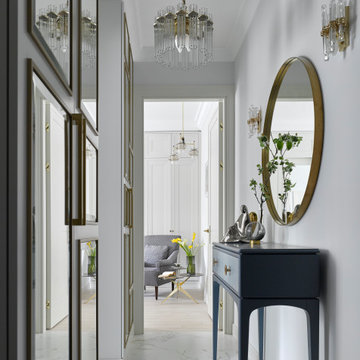
Квартира 43кв.м в сталинском доме. Легкий интерьер в стиле современной классики с элементами midcentury. Хотелось максимально визуально расширить небольшое пространство квартиры, при этом организовать достаточные места хранения. Светлая цветовая палитра, зеркальные и стеклянные поверхности позволили это достичь. Использовались визуально облегченные предметы мебели, для того чтобы сохранить воздух в помещении: тонкие латунные стеллажи, металлическая консоль, диван на тонких латунных ножках. В прихожей так же размещены два вместительных гардеробных шкафа. Консоль и акцентное латунное зеркало. Винтажные светильники
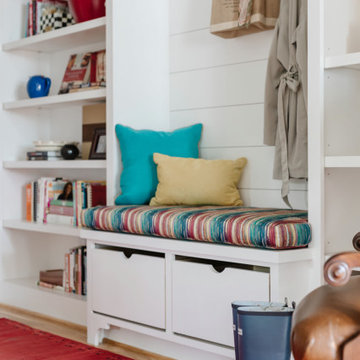
Kleiner Country Flur mit weißer Wandfarbe, hellem Holzboden und beigem Boden in Houston

As a conceptual urban infill project, the Wexley is designed for a narrow lot in the center of a city block. The 26’x48’ floor plan is divided into thirds from front to back and from left to right. In plan, the left third is reserved for circulation spaces and is reflected in elevation by a monolithic block wall in three shades of gray. Punching through this block wall, in three distinct parts, are the main levels windows for the stair tower, bathroom, and patio. The right two-thirds of the main level are reserved for the living room, kitchen, and dining room. At 16’ long, front to back, these three rooms align perfectly with the three-part block wall façade. It’s this interplay between plan and elevation that creates cohesion between each façade, no matter where it’s viewed. Given that this project would have neighbors on either side, great care was taken in crafting desirable vistas for the living, dining, and master bedroom. Upstairs, with a view to the street, the master bedroom has a pair of closets and a skillfully planned bathroom complete with soaker tub and separate tiled shower. Main level cabinetry and built-ins serve as dividing elements between rooms and framing elements for views outside.
Architect: Visbeen Architects
Builder: J. Peterson Homes
Photographer: Ashley Avila Photography
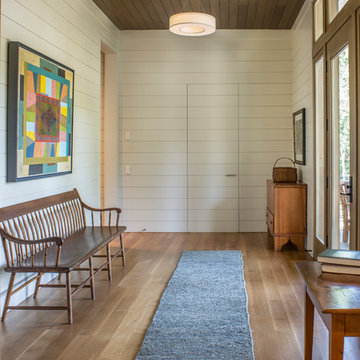
Klassischer Flur mit weißer Wandfarbe, braunem Holzboden und braunem Boden in Sonstige
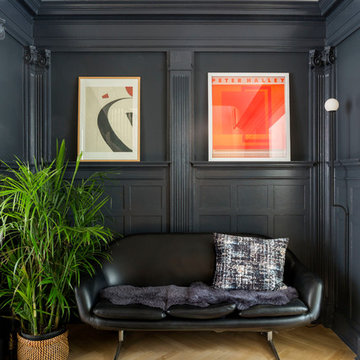
Complete renovation of a 19th century brownstone in Brooklyn's Fort Greene neighborhood. Modern interiors that preserve many original details.
Kate Glicksberg Photography
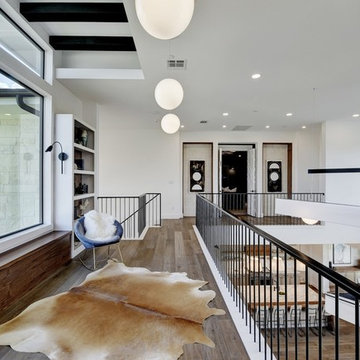
Interior Design by Melisa Clement Designs, Photography by Twist Tours
Skandinavischer Flur mit weißer Wandfarbe, dunklem Holzboden und braunem Boden in Austin
Skandinavischer Flur mit weißer Wandfarbe, dunklem Holzboden und braunem Boden in Austin
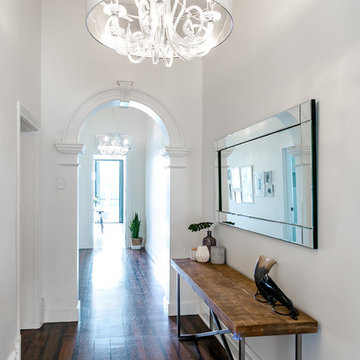
Moderner Flur mit weißer Wandfarbe, dunklem Holzboden und braunem Boden in Adelaide
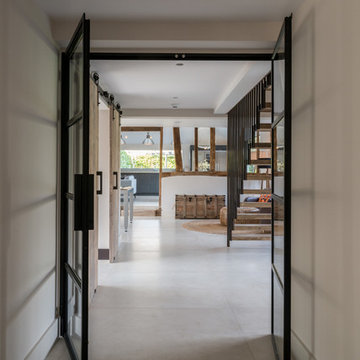
Conversion and renovation of a Grade II listed barn into a bright contemporary home
Großer Country Flur mit weißer Wandfarbe, Keramikboden und weißem Boden in Sonstige
Großer Country Flur mit weißer Wandfarbe, Keramikboden und weißem Boden in Sonstige
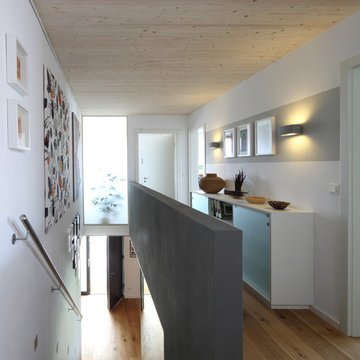
Nixdorf Fotografie
Mittelgroßer Moderner Flur mit weißer Wandfarbe, hellem Holzboden und beigem Boden in München
Mittelgroßer Moderner Flur mit weißer Wandfarbe, hellem Holzboden und beigem Boden in München
Flur mit weißer Wandfarbe Ideen und Design
7
