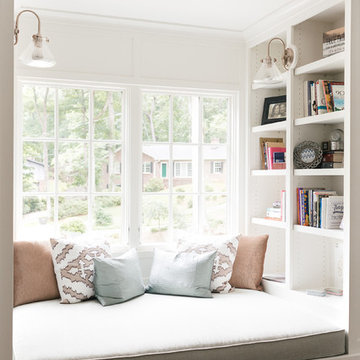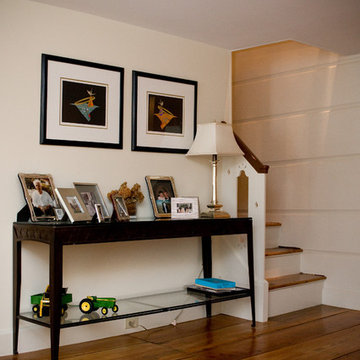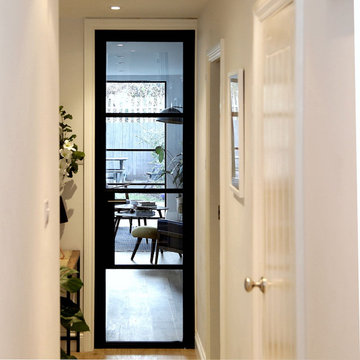Komfortabele Flur mit weißer Wandfarbe Ideen und Design
Suche verfeinern:
Budget
Sortieren nach:Heute beliebt
1 – 20 von 5.867 Fotos

Steve Gray Renovations
Mittelgroßer Klassischer Flur mit weißer Wandfarbe, Vinylboden und braunem Boden in Indianapolis
Mittelgroßer Klassischer Flur mit weißer Wandfarbe, Vinylboden und braunem Boden in Indianapolis

Mittelgroßer Klassischer Flur mit weißer Wandfarbe und hellem Holzboden in New York
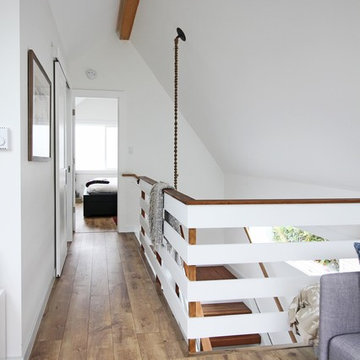
a short hallway connects the study and the bedroom.
Kleiner Moderner Flur mit weißer Wandfarbe und hellem Holzboden in Seattle
Kleiner Moderner Flur mit weißer Wandfarbe und hellem Holzboden in Seattle
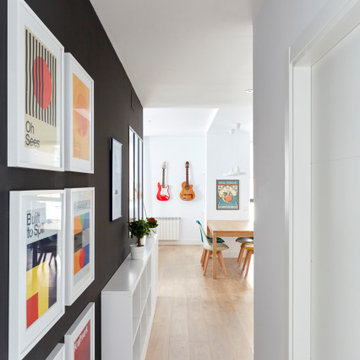
Mittelgroßer Moderner Flur mit weißer Wandfarbe und hellem Holzboden in Madrid

子供部屋の前の廊下はただの通路ではなく、猫たちのための空間にもなっている。
床から一段下がった土間は猫トイレ用のスペース。一段下がっているため、室内にトイレ砂を持ち込みにくくなっている。
窓下の収納棚には猫砂や清掃用品、猫のおもちゃなどをたくさん収納できる。、もちろん子供たち用の収納としても活躍。
収納棚のカウンターは猫たちのひなたぼっこスペース。中庭を眺めなら気持ちよくウトウト。
カウンターの上には、高い位置から外を眺めるのが好きな猫たちのためのキャットウォークも設置されている。
廊下の突き当たりの地窓も猫たちの眺望用。家の外を見ることは好奇心を刺激されて楽しい。
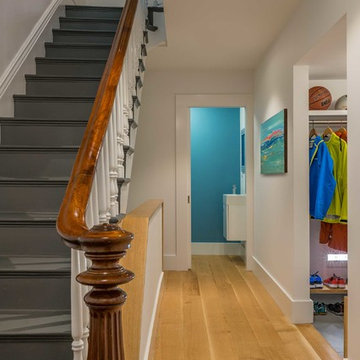
Eric Roth Photo
Mittelgroßer Klassischer Flur mit weißer Wandfarbe und braunem Holzboden in Boston
Mittelgroßer Klassischer Flur mit weißer Wandfarbe und braunem Holzboden in Boston
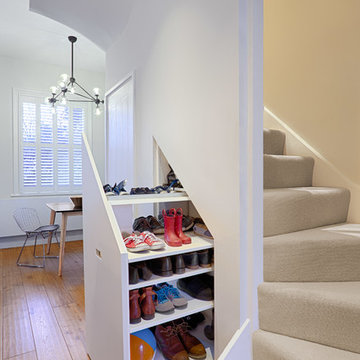
Nick White
Kleiner Moderner Flur mit weißer Wandfarbe und braunem Holzboden in Hampshire
Kleiner Moderner Flur mit weißer Wandfarbe und braunem Holzboden in Hampshire
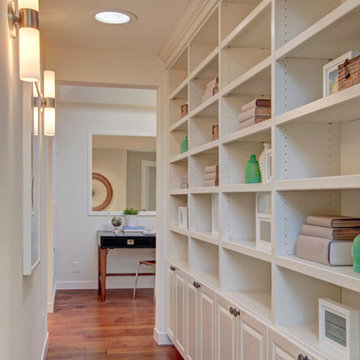
Mittelgroßer Klassischer Flur mit weißer Wandfarbe und hellem Holzboden in Seattle
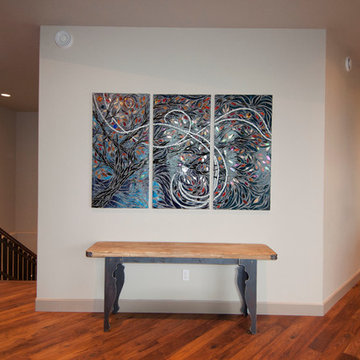
Becky Moore
Mittelgroßer Moderner Flur mit weißer Wandfarbe und braunem Holzboden in Sonstige
Mittelgroßer Moderner Flur mit weißer Wandfarbe und braunem Holzboden in Sonstige

This hallway was part of a larger remodel of an attic space which included the hall, master bedroom, bathroom and nursery. Painted a brilliant white and borrowing light from the frosted, glass inset nursery and bedroom doors, this light hardwood space is lined on one side with custom, built-in storage. Making the most of the sloping eave space and pony wall, there is room for stacking, hanging and multiple drawer depths, very versatile storage. The cut-out pulls and toe-kick registers keep the floor and walkway clear of any extrusions. The hall acts as an extension of the bedrooms, with the narrow bench providing a resting place while getting ready in the morning.
All photos: Josh Partee Photography

A 60-foot long central passage carves a path from the aforementioned Great Room and Foyer to the private Bedroom Suites: This hallway is capped by an enclosed shower garden - accessed from the Master Bath - open to the sky above and the south lawn beyond. In lieu of using recessed lights or wall sconces, the architect’s dreamt of a clever architectural detail that offers diffused daylighting / moonlighting of the home’s main corridor. The detail was formed by pealing the low-pitched gabled roof back at the high ridge line, opening the 60-foot long hallway to the sky via a series of seven obscured Solatube skylight systems and a sharp-angled drywall trim edge: Inspired by a James Turrell art installation, this detail directs the natural light (as well as light from an obscured continuous LED strip when desired) to the East corridor wall via the 6-inch wide by 60-foot long cove shaping the glow uninterrupted: An elegant distillation of Hsu McCullough's painting of interior spaces with various qualities of light - direct and diffused.
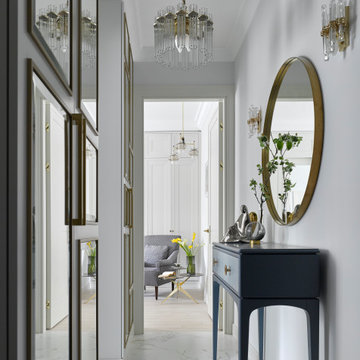
Квартира 43кв.м в сталинском доме. Легкий интерьер в стиле современной классики с элементами midcentury. Хотелось максимально визуально расширить небольшое пространство квартиры, при этом организовать достаточные места хранения. Светлая цветовая палитра, зеркальные и стеклянные поверхности позволили это достичь. Использовались визуально облегченные предметы мебели, для того чтобы сохранить воздух в помещении: тонкие латунные стеллажи, металлическая консоль, диван на тонких латунных ножках. В прихожей так же размещены два вместительных гардеробных шкафа. Консоль и акцентное латунное зеркало. Винтажные светильники

As a conceptual urban infill project, the Wexley is designed for a narrow lot in the center of a city block. The 26’x48’ floor plan is divided into thirds from front to back and from left to right. In plan, the left third is reserved for circulation spaces and is reflected in elevation by a monolithic block wall in three shades of gray. Punching through this block wall, in three distinct parts, are the main levels windows for the stair tower, bathroom, and patio. The right two-thirds of the main level are reserved for the living room, kitchen, and dining room. At 16’ long, front to back, these three rooms align perfectly with the three-part block wall façade. It’s this interplay between plan and elevation that creates cohesion between each façade, no matter where it’s viewed. Given that this project would have neighbors on either side, great care was taken in crafting desirable vistas for the living, dining, and master bedroom. Upstairs, with a view to the street, the master bedroom has a pair of closets and a skillfully planned bathroom complete with soaker tub and separate tiled shower. Main level cabinetry and built-ins serve as dividing elements between rooms and framing elements for views outside.
Architect: Visbeen Architects
Builder: J. Peterson Homes
Photographer: Ashley Avila Photography
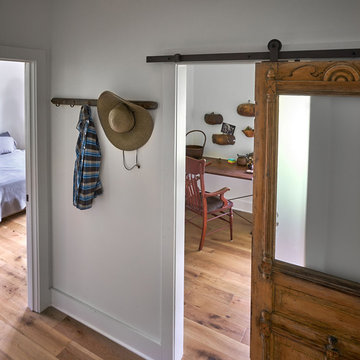
Bruce Cole Photography
Kleiner Landhaus Flur mit weißer Wandfarbe und hellem Holzboden in Sonstige
Kleiner Landhaus Flur mit weißer Wandfarbe und hellem Holzboden in Sonstige
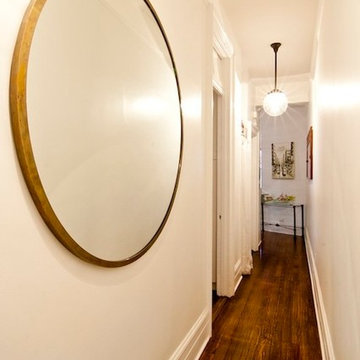
Project consisted of a full-gut renovation in a Chelsea apartment in New York City. This is the hallway.
Kleiner Klassischer Schmaler Flur mit weißer Wandfarbe, dunklem Holzboden und braunem Boden in New York
Kleiner Klassischer Schmaler Flur mit weißer Wandfarbe, dunklem Holzboden und braunem Boden in New York

Kleiner Stilmix Flur mit weißer Wandfarbe, Teppichboden, beigem Boden, gewölbter Decke und Tapetenwänden in Cornwall
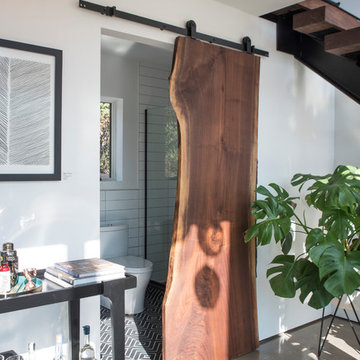
photo by Deborah Degraffenreid
Kleiner Nordischer Flur mit weißer Wandfarbe und Betonboden in New York
Kleiner Nordischer Flur mit weißer Wandfarbe und Betonboden in New York
Komfortabele Flur mit weißer Wandfarbe Ideen und Design
1
