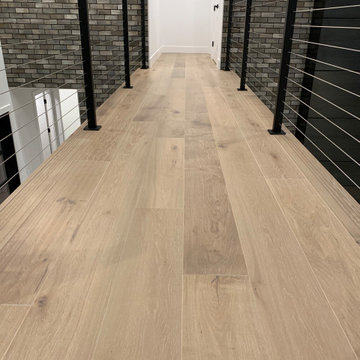Flur mit Ziegelwänden Ideen und Design
Suche verfeinern:
Budget
Sortieren nach:Heute beliebt
21 – 40 von 270 Fotos
1 von 2
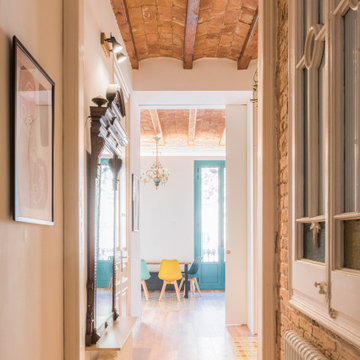
Recuperamos algunas paredes de ladrillo. Nos dan textura a zonas de paso y también nos ayudan a controlar los niveles de humedad y, por tanto, un mayor confort climático.
Mantenemos una línea dirigiendo la mirada a lo largo del pasillo con las baldosas hidráulicas y la luz empotrada del techo.
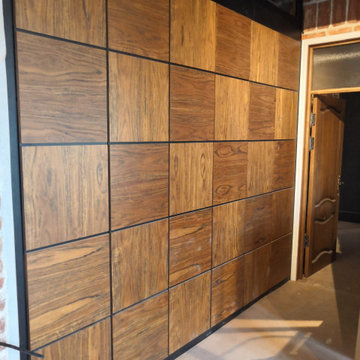
Шкаф-interline это настоящая находка в сфере мебелирования. Он выполнен из натурального шпона ценных пород "Байя Розовое дерево". Если вы настоящий ценитель массива из ценных пород дерева, то этот шкаф именно для Вас. Корпус шкафа выполнен из ЛДСП Egger (Австрия) черного цвета, фасады МДФ шпонированный. Фурнитура Blum. Мы специально направили текстуру шпона в разных направления, что бы подчеркнуть индивидуальность хозяина. Фасады открываются при помощи tip-on.

Mittelgroßer Klassischer Flur mit rosa Wandfarbe, gebeiztem Holzboden, grauem Boden, Deckengestaltungen und Ziegelwänden in Sonstige
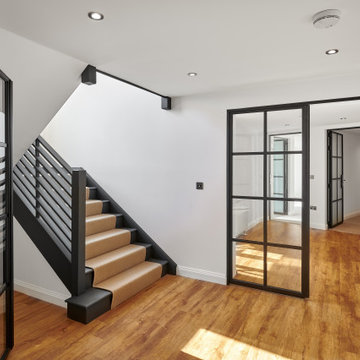
Downstairs hallway in this Surrey new build, leading to bedrooms and bathrooms. Interior crittal doors were fitted throughout.
Mittelgroßer Moderner Flur mit weißer Wandfarbe, braunem Holzboden und Ziegelwänden in Surrey
Mittelgroßer Moderner Flur mit weißer Wandfarbe, braunem Holzboden und Ziegelwänden in Surrey
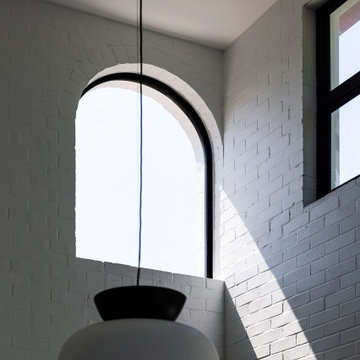
Modern Heritage House
Queenscliff, Sydney. Garigal Country
Architect: RAMA Architects
Build: Liebke Projects
Photo: Simon Whitbread
This project was an alterations and additions to an existing Art Deco Heritage House on Sydney's Northern Beaches. Our aim was to celebrate the honest red brick vernacular of this 5 bedroom home but boldly modernise and open the inside using void spaces, large windows and heavy structural elements to allow an open and flowing living area to the rear. The goal was to create a sense of harmony with the existing heritage elements and the modern interior, whilst also highlighting the distinction of the new from the old. So while we embraced the brick facade in its material and scale, we sought to differentiate the new through the use of colour, scale and form.
(RAMA Architects)
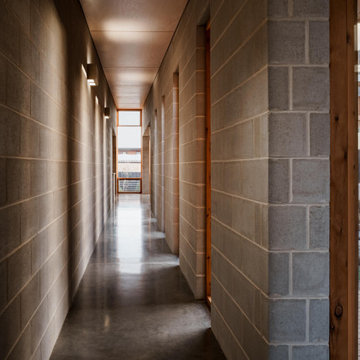
Corridor with integrated lights featured down the concrete block walls. Shafts of light provide glimpses to the courtyard as one journeys through the house
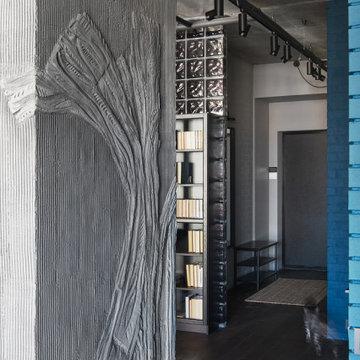
Mittelgroßer Industrial Schmaler Flur mit grauer Wandfarbe, dunklem Holzboden, braunem Boden und Ziegelwänden in Moskau
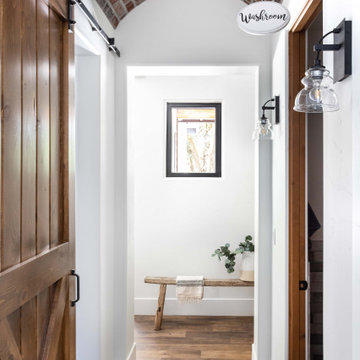
Mittelgroßer Landhaus Flur mit weißer Wandfarbe, Vinylboden, braunem Boden, Kassettendecke und Ziegelwänden in Sacramento

In the early 50s, Herbert and Ruth Weiss attended a lecture by Bauhaus founder Walter Gropius hosted by MIT. They were fascinated by Gropius’ description of the ‘Five Fields’ community of 60 houses he and his firm, The Architect’s Collaborative (TAC), were designing in Lexington, MA. The Weiss’ fell in love with Gropius’ vision for a grouping of 60 modern houses to be arrayed around eight acres of common land that would include a community pool and playground. They soon had one of their own.The original, TAC-designed house was a single-slope design with a modest footprint of 800 square feet. Several years later, the Weiss’ commissioned modernist architect Henry Hoover to add a living room wing and new entry to the house. Hoover’s design included a wall of glass which opens to a charming pond carved into the outcropping of granite ledge.
After living in the house for 65 years, the Weiss’ sold the house to our client, who asked us to design a renovation that would respect the integrity of the vintage modern architecture. Our design focused on reorienting the kitchen, opening it up to the family room. The bedroom wing was redesigned to create a principal bedroom with en-suite bathroom. Interior finishes were edited to create a more fluid relationship between the original TAC home and Hoover’s addition. We worked closely with the builder, Patriot Custom Homes, to install Solar electric panels married to an efficient heat pump heating and cooling system. These updates integrate modern touches and high efficiency into a striking piece of architectural history.
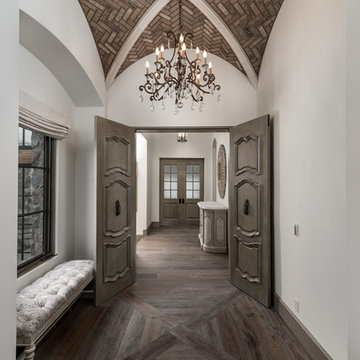
A vaulted brick ceiling, a bedroom's double entry doors, baseboards, and a custom wood floor.
Geräumiger Mediterraner Flur mit bunten Wänden, dunklem Holzboden, buntem Boden, gewölbter Decke und Ziegelwänden in Phoenix
Geräumiger Mediterraner Flur mit bunten Wänden, dunklem Holzboden, buntem Boden, gewölbter Decke und Ziegelwänden in Phoenix
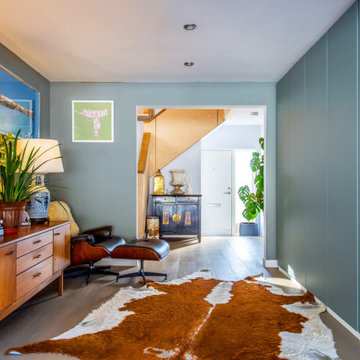
A complete modernisation and refit with garden improvements included new kitchen, bathroom, finishes and fittings in a modern, contemporary feel. A large ground floor living / dining / kitchen extension was created by excavating the existing sloped garden. A new double bedroom was constructed above one side of the extension, the house was remodelled to open up the flow through the property.
Project overseen from initial design through planning and construction.
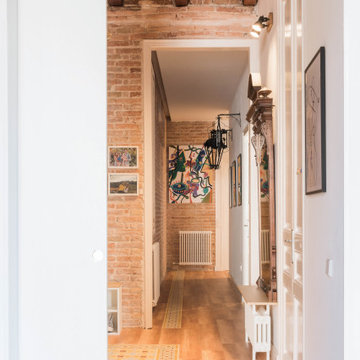
Recuperamos algunas paredes de ladrillo. Nos dan textura a zonas de paso y también nos ayudan a controlar los niveles de humedad y, por tanto, un mayor confort climático.
Mantenemos una línea dirigiendo la mirada a lo largo del pasillo con las baldosas hidráulicas y la luz empotrada del techo.

Ein großzügiger Eingangsbereich mit ausreichend Stauraum heißt die Bewohner des Hauses und ihre Gäste herzlich willkommen. Der Eingangsbereich ist in grau-beige Tönen gehalten. Im Bereich des Windfangs sind Steinfliesen mit getrommelten Kanten verlegt, die in den Vinylboden übergehen, der im restlichen Wohnraum verlegt ist.

Großer Moderner Flur mit weißer Wandfarbe, braunem Holzboden, braunem Boden, Holzdecke und Ziegelwänden in Austin
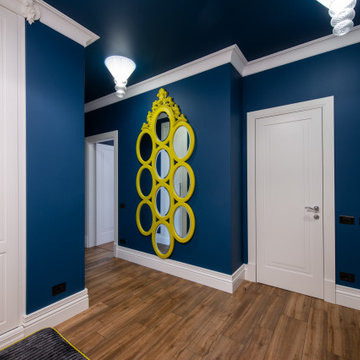
Kleiner Klassischer Flur mit blauer Wandfarbe, braunem Holzboden, buntem Boden und Ziegelwänden in Malaga
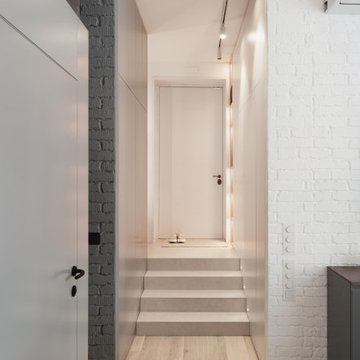
Kleiner Moderner Schmaler Flur mit weißer Wandfarbe, Porzellan-Bodenfliesen, beigem Boden und Ziegelwänden in Moskau
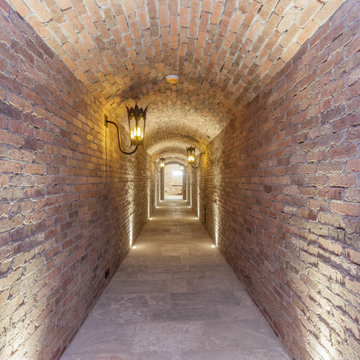
Shabby-Chic Flur mit brauner Wandfarbe, Schieferboden, braunem Boden, gewölbter Decke und Ziegelwänden in Boston
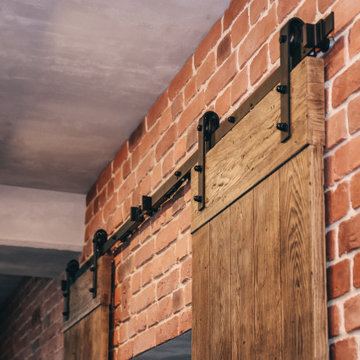
Mittelgroßer Industrial Flur mit brauner Wandfarbe, dunklem Holzboden, braunem Boden und Ziegelwänden in Sonstige

Remodeled mid-century home with terrazzo floors, original doors, hardware, and brick interior wall. Exposed beams and sconces by In Common With
Mittelgroßer Mid-Century Flur mit weißer Wandfarbe, Terrazzo-Boden, grauem Boden, freigelegten Dachbalken und Ziegelwänden in Salt Lake City
Mittelgroßer Mid-Century Flur mit weißer Wandfarbe, Terrazzo-Boden, grauem Boden, freigelegten Dachbalken und Ziegelwänden in Salt Lake City
Flur mit Ziegelwänden Ideen und Design
2
