Flur mit Wandpaneelen und Ziegelwänden Ideen und Design
Suche verfeinern:
Budget
Sortieren nach:Heute beliebt
1 – 20 von 1.096 Fotos
1 von 3

This hallway with a mudroom bench was designed mainly for storage. Spaces for boots, purses, and heavy items were essential. Beadboard lines the back of the cabinets to create depth. The cabinets are painted a gray-green color to camouflage into the surrounding colors.
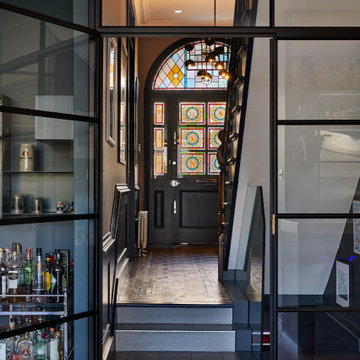
Simply stunning Victorian hallway with original features of floor tiling and dado rail, modernised with Crittal doors to separate the kitchen from the hallway; contemporary dark colour palette and pendant light. The hero is of course the beautiful stained glass set off brilliantly with a dark basalt coloured front door.

New project reveal! Over the next week, I’ll be sharing the renovation of an adorable 1920s cottage - set in a lovely quiet area of Dulwich - which had had it's 'soul stolen' by a refurbishment that whitewashed all the spaces and removed all features. The new owners came to us to ask that we breathe life back into what they knew was a house with great potential.
?
The floors were solid and wiring all up to date, so we came in with a concept of 'modern English country' that would feel fresh and contemporary while also acknowledging the cottage's roots.
?
The clients and I agreed that House of Hackney prints and lots of natural colour would be would be key to the concept.
?
Starting with the downstairs, we introduced shaker panelling and built-in furniture for practical storage and instant character, brought in a fabulous F&B wallpaper, one of my favourite green paints (Windmill Lane by @littlegreenepaintcompany ) and mixed in lots of vintage furniture to make it feel like an evolved home.

Custom commercial woodwork by WL Kitchen & Home.
For more projects visit our website wlkitchenandhome.com
.
.
.
#woodworker #luxurywoodworker #commercialfurniture #commercialwoodwork #carpentry #commercialcarpentry #bussinesrenovation #countryclub #restaurantwoodwork #millwork #woodpanel #traditionaldecor #wedingdecor #dinnerroom #cofferedceiling #commercialceiling #restaurantciling #luxurydecoration #mansionfurniture #custombar #commercialbar #buffettable #partyfurniture #restaurantfurniture #interirdesigner #commercialdesigner #elegantbusiness #elegantstyle #luxuryoffice
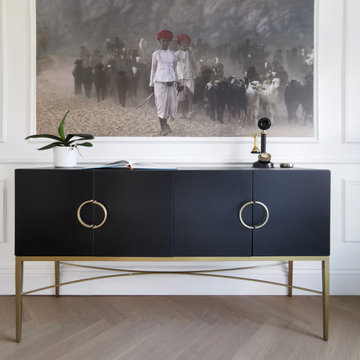
Mittelgroßer Moderner Flur mit weißer Wandfarbe, hellem Holzboden und Wandpaneelen in London

Entrance hall with bespoke painted coat rack, making ideal use of an existing alcove in this long hallway.
Painted to match the wall panelling below gives this hallway a smart and spacious feel.

Mittelgroßer Stilmix Flur mit weißer Wandfarbe, hellem Holzboden und Ziegelwänden in London

Garderobe in hellgrau und Eiche. Hochschrank mit Kleiderstange und Schubkasten. Sitzbank mit Schubkasten. Eicheleisten mit Klapphaken.
Mittelgroßer Moderner Flur mit weißer Wandfarbe, Schieferboden, schwarzem Boden und Wandpaneelen in Nürnberg
Mittelgroßer Moderner Flur mit weißer Wandfarbe, Schieferboden, schwarzem Boden und Wandpaneelen in Nürnberg

The New cloakroom added to a large Edwardian property in the grand hallway. Casing in the previously under used area under the stairs with panelling to match the original (On right) including a jib door. A tall column radiator was detailed into the new wall structure and panelling, making it a feature. The area is further completed with the addition of a small comfortable armchair, table and lamp.
Part of a much larger remodelling of the kitchen, utility room, cloakroom and hallway.

Coat and shoe storage at entry
Mid-Century Flur mit weißer Wandfarbe, Terrazzo-Boden, weißem Boden, Holzdielendecke und Wandpaneelen in San Francisco
Mid-Century Flur mit weißer Wandfarbe, Terrazzo-Boden, weißem Boden, Holzdielendecke und Wandpaneelen in San Francisco
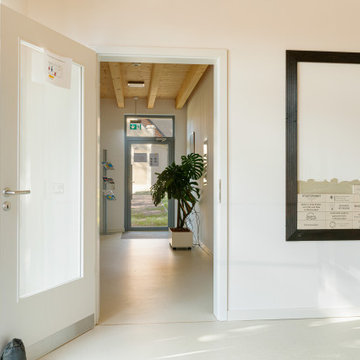
Wand mit Spendersteinen
Großer Moderner Flur mit weißer Wandfarbe, Linoleum, beigem Boden, freigelegten Dachbalken und Ziegelwänden in Sonstige
Großer Moderner Flur mit weißer Wandfarbe, Linoleum, beigem Boden, freigelegten Dachbalken und Ziegelwänden in Sonstige

Benjamin Hill Photography
Geräumiger Klassischer Flur mit weißer Wandfarbe, braunem Holzboden, braunem Boden und Wandpaneelen in Houston
Geräumiger Klassischer Flur mit weißer Wandfarbe, braunem Holzboden, braunem Boden und Wandpaneelen in Houston

Attic Odyssey: Transform your attic into a stunning living space with this inspiring renovation.
Großer Moderner Flur mit blauer Wandfarbe, gebeiztem Holzboden, gelbem Boden, Kassettendecke und Wandpaneelen in Boston
Großer Moderner Flur mit blauer Wandfarbe, gebeiztem Holzboden, gelbem Boden, Kassettendecke und Wandpaneelen in Boston

Exposed Brick arch and light filled landing area , the farrow and ball ammonite walls and ceilings complement the brick and original beams
Mittelgroßer Skandinavischer Flur mit weißer Wandfarbe, dunklem Holzboden, braunem Boden, freigelegten Dachbalken und Ziegelwänden in Sonstige
Mittelgroßer Skandinavischer Flur mit weißer Wandfarbe, dunklem Holzboden, braunem Boden, freigelegten Dachbalken und Ziegelwänden in Sonstige

Mittelgroßer Moderner Flur mit beiger Wandfarbe, Laminat, braunem Boden und Wandpaneelen in Sonstige
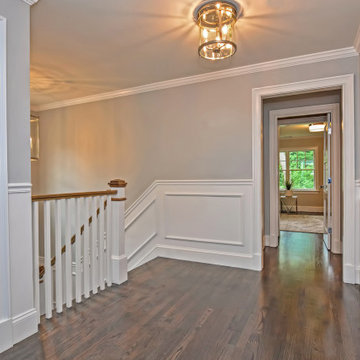
Second floor foyer with wall paneling, gray walls, dark wood stained oak floors. Square balusters. Flush mount light fixture.
Mittelgroßer Klassischer Flur mit grauer Wandfarbe, dunklem Holzboden, grauem Boden und Wandpaneelen in Boston
Mittelgroßer Klassischer Flur mit grauer Wandfarbe, dunklem Holzboden, grauem Boden und Wandpaneelen in Boston

This detached home in West Dulwich was opened up & extended across the back to create a large open plan kitchen diner & seating area for the family to enjoy together. We added carpet, contemporary lighting and recessed spotlights to make it feel light and airy

Concrete block lined corridor connects spaces around the secluded and central courtyard
Mittelgroßer Mid-Century Flur mit grauer Wandfarbe, Betonboden, grauem Boden, Holzdielendecke und Ziegelwänden in Geelong
Mittelgroßer Mid-Century Flur mit grauer Wandfarbe, Betonboden, grauem Boden, Holzdielendecke und Ziegelwänden in Geelong

Klassischer Flur mit grauer Wandfarbe, Kalkstein, beigem Boden, Kassettendecke und Wandpaneelen in London
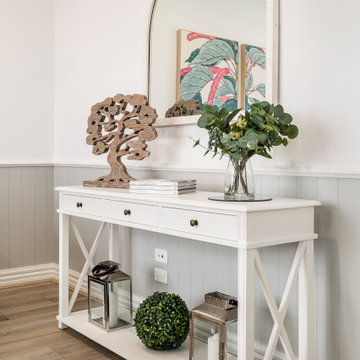
Mittelgroßer Flur mit gelber Wandfarbe, Laminat, braunem Boden und Wandpaneelen in Melbourne
Flur mit Wandpaneelen und Ziegelwänden Ideen und Design
1