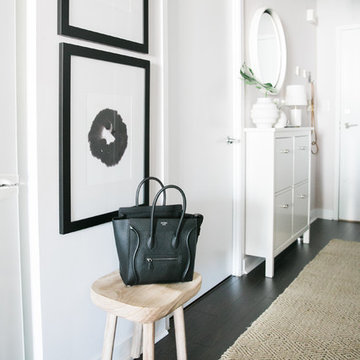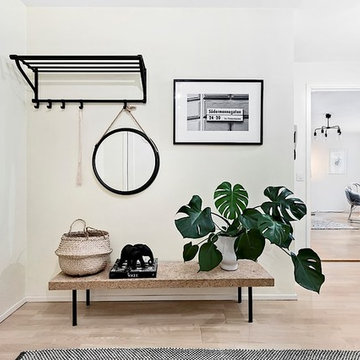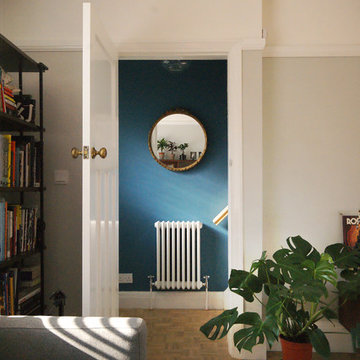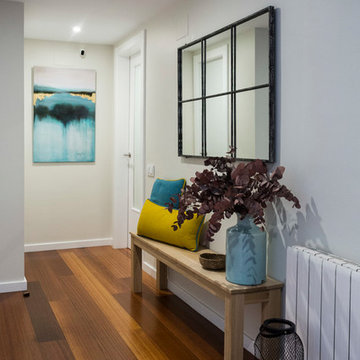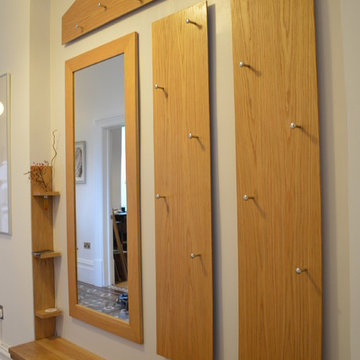Preiswerte Flur Ideen und Design
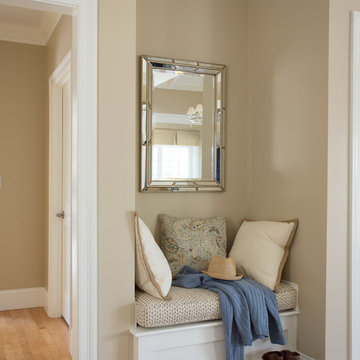
Across from the Mudroom is a small seat to put your shoes on or check your make up as you walk out the door.
Photo by Eric Roth
Klassischer Flur mit beiger Wandfarbe und hellem Holzboden in Boston
Klassischer Flur mit beiger Wandfarbe und hellem Holzboden in Boston

Photos by Jack Allan
Long hallway on entry. Wall was badly bashed up and patched with different paints, so added an angled half-painted section from the doorway to cover marks. Ceiling is 15+ feet high and would be difficult to paint all white! Mirror sconce secondhand.
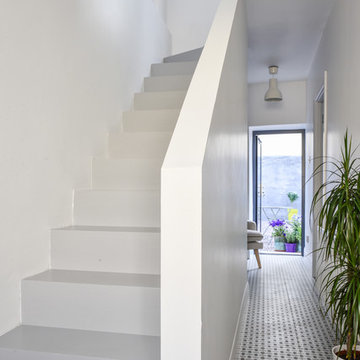
Kieran Ryan
Kleiner Moderner Flur mit weißer Wandfarbe, Keramikboden und grauem Boden in Dublin
Kleiner Moderner Flur mit weißer Wandfarbe, Keramikboden und grauem Boden in Dublin
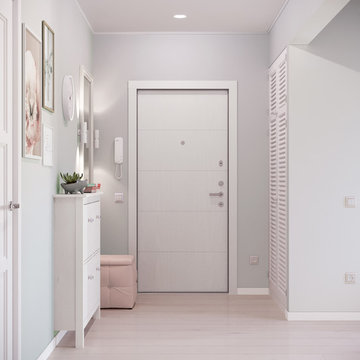
Mittelgroßer Nordischer Flur mit Laminat, beigem Boden und weißer Wandfarbe in Sonstige
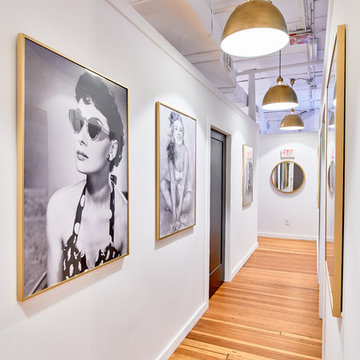
Andrea Pietrangeli
http://andrea.media/
Kleiner Nordischer Flur mit weißer Wandfarbe, braunem Holzboden und braunem Boden in Providence
Kleiner Nordischer Flur mit weißer Wandfarbe, braunem Holzboden und braunem Boden in Providence
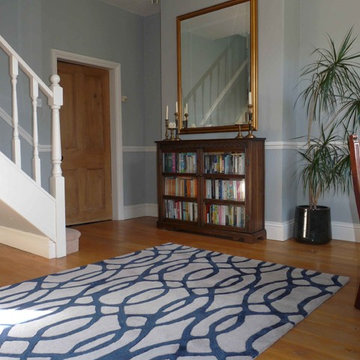
This large entrance hall of a Georgian farmhouse has been painted in Farrow & Ball's elegant Lamp Room Grey. The oak flooring is set off with a contemporary wool rug.
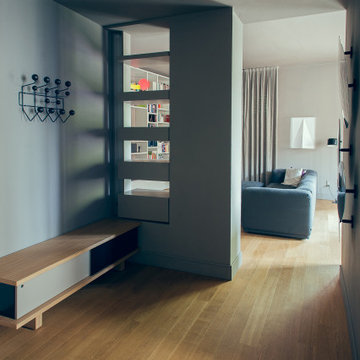
Ingresso con panca e appenderia. Mensole e cassetti si alternano nella nicchia
Kleiner Mid-Century Flur mit grauer Wandfarbe und hellem Holzboden
Kleiner Mid-Century Flur mit grauer Wandfarbe und hellem Holzboden
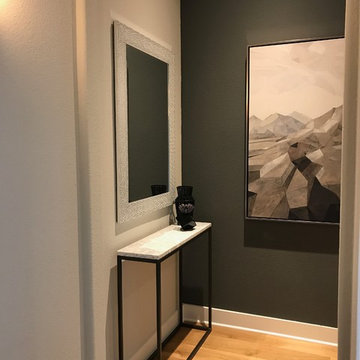
The Delaney's Design team was selected to decorate this beautiful new home in Frisco, Texas. The clients had selected their major furnishings, but weren't sure where to start when it came to decorating and creating a warm and welcoming home.
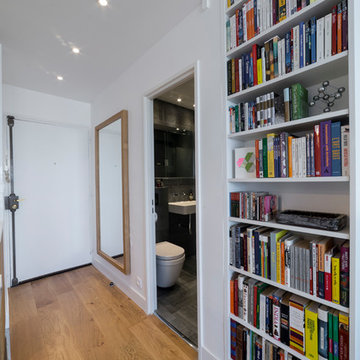
Léandre Cheron
Kleiner Moderner Flur mit weißer Wandfarbe, hellem Holzboden und braunem Boden in Paris
Kleiner Moderner Flur mit weißer Wandfarbe, hellem Holzboden und braunem Boden in Paris
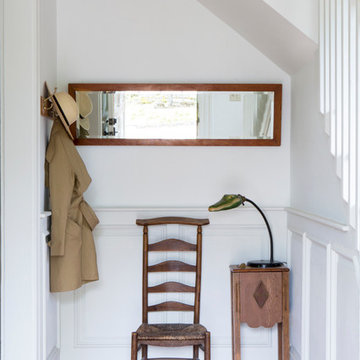
We closed off the extra doorway here to create a closed entry.
Kleiner Landhausstil Flur mit weißer Wandfarbe und braunem Holzboden in Portland
Kleiner Landhausstil Flur mit weißer Wandfarbe und braunem Holzboden in Portland
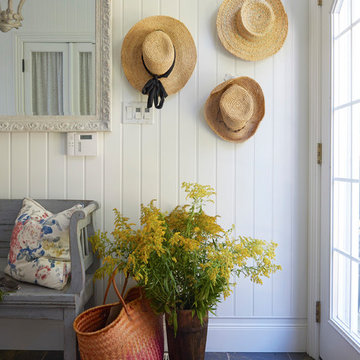
Sian Richards
Kleiner Maritimer Flur mit weißer Wandfarbe, Porzellan-Bodenfliesen und grauem Boden in Toronto
Kleiner Maritimer Flur mit weißer Wandfarbe, Porzellan-Bodenfliesen und grauem Boden in Toronto
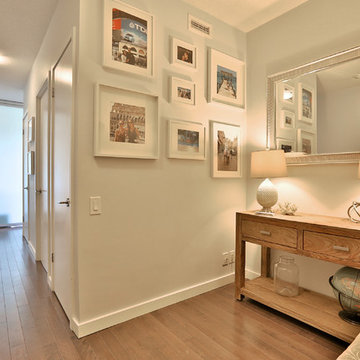
Listing Realtor: Chris Bibby
Kleiner Country Flur mit blauer Wandfarbe und hellem Holzboden in Toronto
Kleiner Country Flur mit blauer Wandfarbe und hellem Holzboden in Toronto
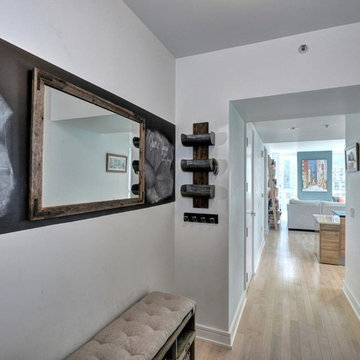
Custom-touch in the apartment entry. Added storage for sunglasses, keys, purses, bags, and shoes.
Kleiner Moderner Flur mit weißer Wandfarbe und hellem Holzboden in San Francisco
Kleiner Moderner Flur mit weißer Wandfarbe und hellem Holzboden in San Francisco
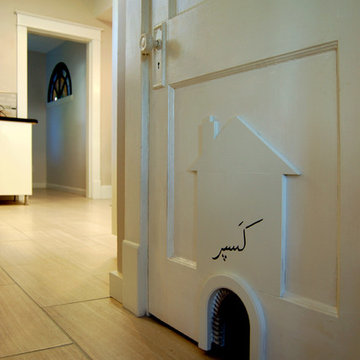
Small, unique touches can help personalize a home without a lot of added cost. This customized cat door required little more than a couple pieces of scrap wood and a bit of imagination.
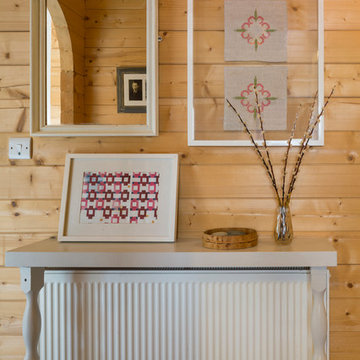
A log cabin on the outskirts of London. This is the designer's own home.
All of the furniture has been sourced from high street retailers, car boot sales, ebay, handed down and upcycled.
The mirror was free from a pub clearance. The open picture frame was a hand-me-down (the hand-embroidered napkins were made by Pia's grandmother). The console table is an IKEA shelf and desk legs.
Design by Pia Pelkonen
Photography by Richard Chivers
Preiswerte Flur Ideen und Design
1
