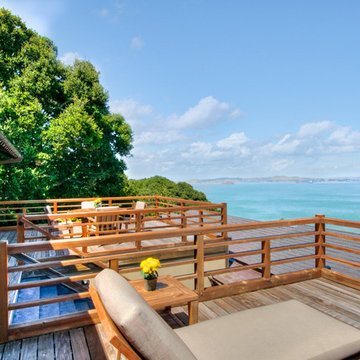Exklusive Asiatische Wohnideen
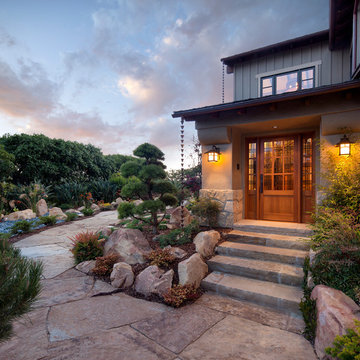
Jim Bartsch Photography
Mittelgroße Asiatische Haustür mit Einzeltür und hellbrauner Holzhaustür in Santa Barbara
Mittelgroße Asiatische Haustür mit Einzeltür und hellbrauner Holzhaustür in Santa Barbara

The detailed plans for this bathroom can be purchased here: https://www.changeyourbathroom.com/shop/healing-hinoki-bathroom-plans/
Japanese Hinoki Ofuro Tub in wet area combined with shower, hidden shower drain with pebble shower floor, travertine tile with brushed nickel fixtures. Atlanta Bathroom
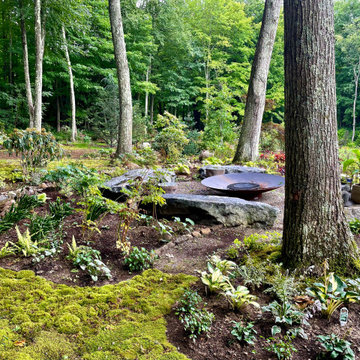
This early-phase Japanese-inspired garden draws from the Buddhist, Shinto, and Taoist philosophies and combines the basic elements of plants, water, and rocks along with simple, clean lines to create a tranquil backyard retreat. Plant material used includes Japanese varieties of trees, shrubs and perennials woven together to create interest throughout each season.
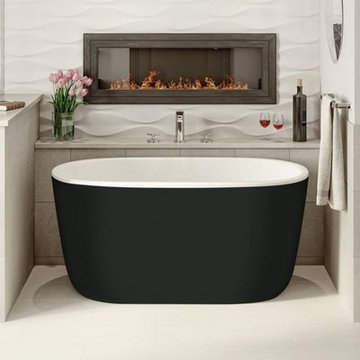
The Lullaby Nano is Aquatica’s take on creating a small deep bathtub that is ideal for a small and space conscious designed bathroom, yet still modern. Smaller than the original and the Lullaby Mini, this Lullaby Nano is the smallest version in our Lullaby series at only 51” inches. This model is a chic but small soaking tub that still has an extra deep interior, ideal for a full-body soak, and its ergonomic design is made to provide ultimate comfort. The solid matte surface of the Lullaby’s AquateX™ material is warm and velvety to the touch. Furthermore, this solid surface bathtub boasts excellent heat retention and durability as well as a chrome-plated drain. If you’re short on space but still want a small deep tub, then this Lullaby Nano is the ideal fit.
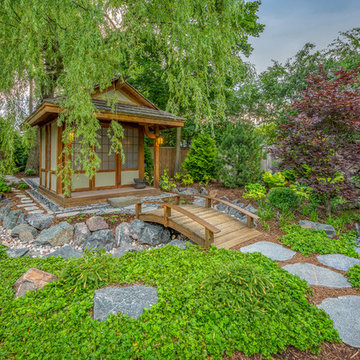
An arched wood bridge over a dry stream leads you to the Tea House. Barren Strawberry is the groundcover in the foreground.
Großer, Halbschattiger Asiatischer Gartenweg hinter dem Haus mit Natursteinplatten in Milwaukee
Großer, Halbschattiger Asiatischer Gartenweg hinter dem Haus mit Natursteinplatten in Milwaukee
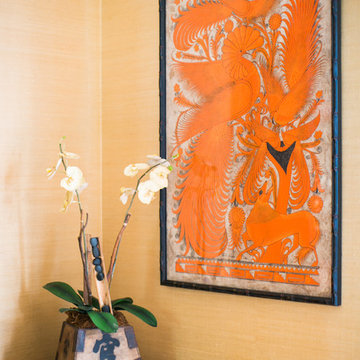
Nancy Neil
Mittelgroßes, Offenes Asiatisches Wohnzimmer mit beiger Wandfarbe, hellem Holzboden und Kamin in Santa Barbara
Mittelgroßes, Offenes Asiatisches Wohnzimmer mit beiger Wandfarbe, hellem Holzboden und Kamin in Santa Barbara
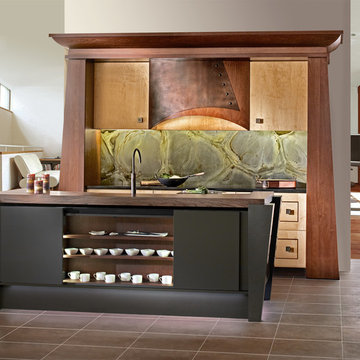
Simone and Associates
Kleine Asiatische Wohnküche in U-Form mit Einbauwaschbecken, Schrankfronten mit vertiefter Füllung, hellen Holzschränken, Küchenrückwand in Grün, Rückwand aus Stein, schwarzen Elektrogeräten, Kücheninsel und Arbeitsplatte aus Holz in Sonstige
Kleine Asiatische Wohnküche in U-Form mit Einbauwaschbecken, Schrankfronten mit vertiefter Füllung, hellen Holzschränken, Küchenrückwand in Grün, Rückwand aus Stein, schwarzen Elektrogeräten, Kücheninsel und Arbeitsplatte aus Holz in Sonstige
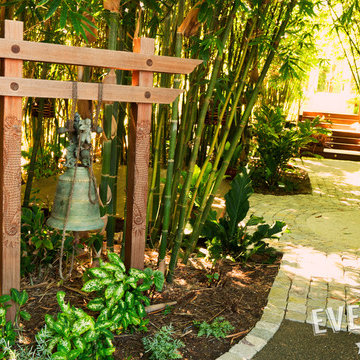
Full view of the Ipe wood bell stand and hand-carved Japanese dragons. Behind the bell stand is another, smaller mediation space that's made of Ipe wood and faces a zen garden. Further in the back are stairs made of Ipe that lead to an atrium.
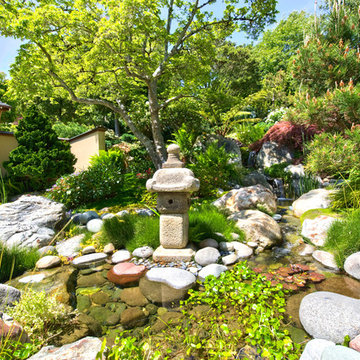
Großer, Halbschattiger Asiatischer Garten im Sommer, hinter dem Haus mit Wasserspiel und Natursteinplatten in San Francisco
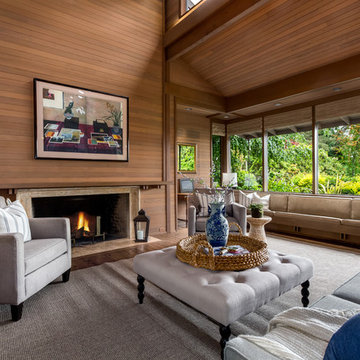
Mike Seidel Photography
Geräumiges Asiatisches Wohnzimmer mit braunem Holzboden, Kamin und Kaminumrandung aus Stein in Seattle
Geräumiges Asiatisches Wohnzimmer mit braunem Holzboden, Kamin und Kaminumrandung aus Stein in Seattle

This Japanese inspired ranch home in Lake Creek is LEED® Gold certified and features angled roof lines with stone, copper and wood siding.
Geräumiges, Zweistöckiges Asiatisches Haus mit Mix-Fassade, brauner Fassadenfarbe und Pultdach in Denver
Geräumiges, Zweistöckiges Asiatisches Haus mit Mix-Fassade, brauner Fassadenfarbe und Pultdach in Denver
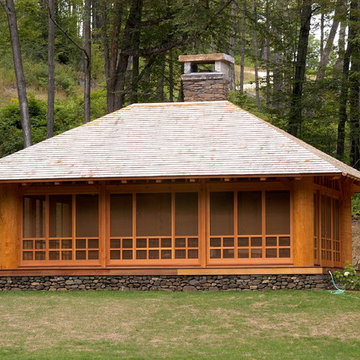
A pond side Dining and Living Pavilion.
D. Beilman
Mittelgroße, Einstöckige Asiatische Holzfassade Haus mit brauner Fassadenfarbe und Walmdach in Boston
Mittelgroße, Einstöckige Asiatische Holzfassade Haus mit brauner Fassadenfarbe und Walmdach in Boston
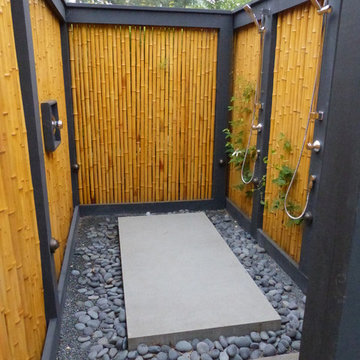
Photo by Kirsten Gentry and Terra Jenkins for Van Zelst, Inc.
Geräumiger, Schattiger Asiatischer Garten im Sommer, hinter dem Haus mit Natursteinplatten in Chicago
Geräumiger, Schattiger Asiatischer Garten im Sommer, hinter dem Haus mit Natursteinplatten in Chicago

Embarking on the design journey of Wabi Sabi Refuge, I immersed myself in the profound quest for tranquility and harmony. This project became a testament to the pursuit of a tranquil haven that stirs a deep sense of calm within. Guided by the essence of wabi-sabi, my intention was to curate Wabi Sabi Refuge as a sacred space that nurtures an ethereal atmosphere, summoning a sincere connection with the surrounding world. Deliberate choices of muted hues and minimalist elements foster an environment of uncluttered serenity, encouraging introspection and contemplation. Embracing the innate imperfections and distinctive qualities of the carefully selected materials and objects added an exquisite touch of organic allure, instilling an authentic reverence for the beauty inherent in nature's creations. Wabi Sabi Refuge serves as a sanctuary, an evocative invitation for visitors to embrace the sublime simplicity, find solace in the imperfect, and uncover the profound and tranquil beauty that wabi-sabi unveils.
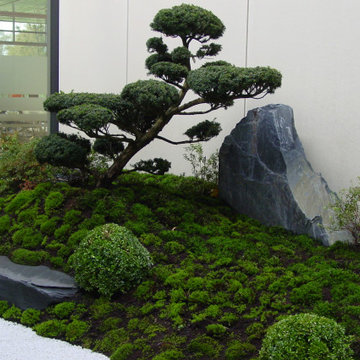
In front of training rooms in the new office building of a large insurance company in Hannover a quiet Japanese garden will help to bring peace and balance in the minds of students.
Designed and created by http://www.japan-garten-kultur.de/ and http://www.kokeniwa.de/#home
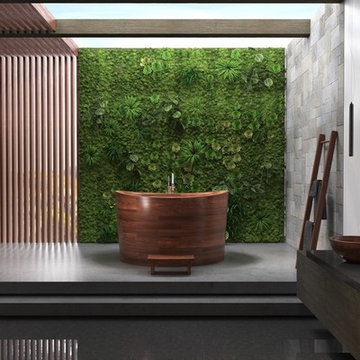
There is nothing else quite like our True Ofuro Duo. This unique, modern take on the traditional Japanese-style bathtub is made for seated soaking of two bathers. So the design incorporates two built-in seats and the depth of the tub has been extended to 27.75” (70.5 cm) to ensure full body immersion for even 6ft (180 cm) plus bathers. The interior ergonomics of this bathtub is all directed to providing effortless comfort and support.
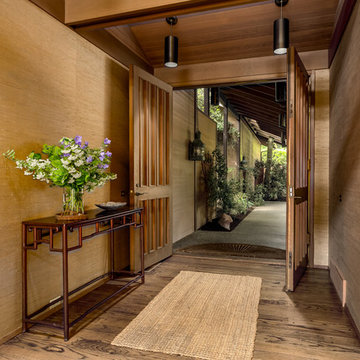
Mike Seidel Photography
Geräumiges Asiatisches Foyer mit braunem Holzboden, Doppeltür und hellbrauner Holzhaustür in Seattle
Geräumiges Asiatisches Foyer mit braunem Holzboden, Doppeltür und hellbrauner Holzhaustür in Seattle
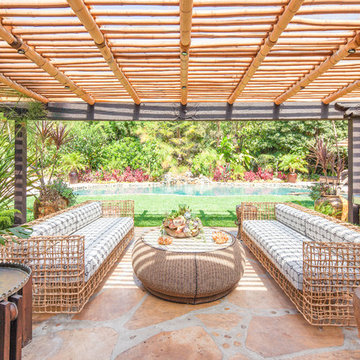
Nancy Neil
Große Asiatische Pergola hinter dem Haus mit Natursteinplatten in Santa Barbara
Große Asiatische Pergola hinter dem Haus mit Natursteinplatten in Santa Barbara
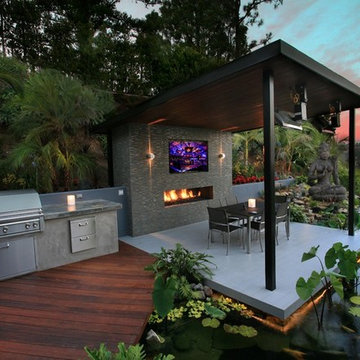
Große Asiatische Pergola Terrasse hinter dem Haus mit Outdoor-Küche in Minneapolis
Exklusive Asiatische Wohnideen
1



















