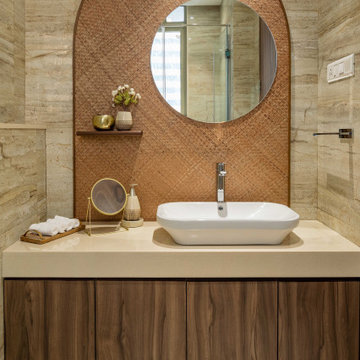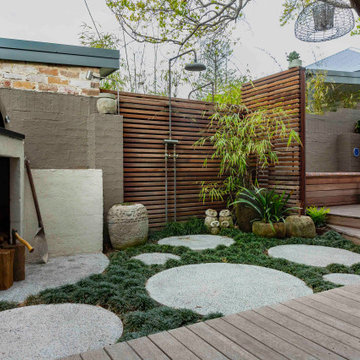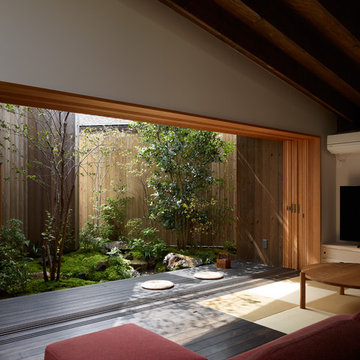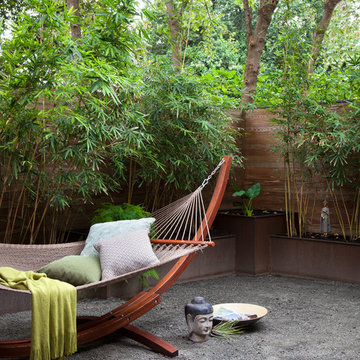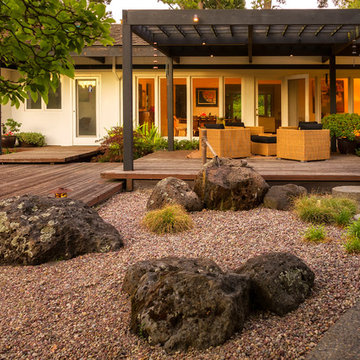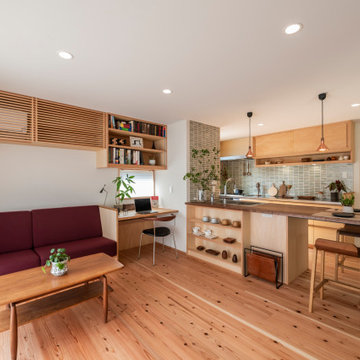Braune Asiatische Wohnideen

Behind the Tea House is a traditional Japanese raked garden. After much research we used bagged poultry grit in the raked garden. It had the perfect texture for raking. Gray granite cobbles and fashionettes were used for the border. A custom designed bamboo fence encloses the rear yard.

This compact, urban backyard was in desperate need of privacy. We created a series of outdoor rooms, privacy screens, and lush plantings all with an Asian-inspired design sense. Elements include a covered outdoor lounge room, sun decks, rock gardens, shade garden, evergreen plant screens, and raised boardwalk to connect the various outdoor spaces. The finished space feels like a true backyard oasis.
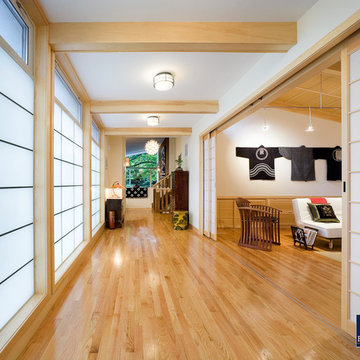
Our client, a professor of Japanese sociology at Harvard, owned a Deck House home with its post and beam construction and 1950’s modernist simplicity. She asked Feinmann to design a multi-purpose addition to meet several needs: a functional yet spacious home office, a beautiful entry way into the home, and a serene sitting area.
The client mentioned she has always wanted a Japanese “scholar’s study,” which is traditionally a contemplative workspace area enclosed by shoji screens. We told her the Japanese minimalism she desired and the clean modernist aesthetic of her existing home could marry quite nicely (the blending of East and West) with some thoughtful interventions.
The challenge then became finding a way to balance these styles. The house is surrounded by many trees, so bringing nature into the home was easily achieved through careful placement of windows throughout the addition. But the design element that brought it all together was the large translucent wall (kalwall) in the main hallway. This unique material allows for diffused natural light to envelop the living spaces. It has the same insulative properties as a typical exterior wall, and therefore is considered to be a great “green” building material. It is also quite versatile, and we were able to customize it to give our accent wall the Japanese feel of a shoji screen.
We reiterated this design element with actual shoji screens to enclose the scholar’s study, which also doubles as a guest room. Post-and-beam construction was continued from the existing house through the new addition in order to preserve aesthetic continuity.
Homeowner quote:
"I wanted a certain feeling and the Feinmann architect really got it. I had already been through three different architects—one even said that the house was a tear down."
Awards:
• 2007 Gold Prism Award Renovation/Addition Best Remodeling/Restoration under $250K
• 2007 Best of the Best Design Award Residential Addition for Best Project under $250K
• 2007 Remodeling Design Merit Award Residential Addition $100 - $250K
• 2007 Regional NARI Award Contractor of the Year: Residential Addition
• 2006 Eastern Mass NARI Award Best Addition over $100K
Photos by John Horner

The detailed plans for this bathroom can be purchased here: https://www.changeyourbathroom.com/shop/healing-hinoki-bathroom-plans/
Japanese Hinoki Ofuro Tub in wet area combined with shower, hidden shower drain with pebble shower floor, travertine tile with brushed nickel fixtures. Atlanta Bathroom

Mittelgroßes Asiatisches Badezimmer En Suite mit hellbraunen Holzschränken, japanischer Badewanne, Duschbadewanne, braunem Holzboden, Aufsatzwaschbecken, Waschtisch aus Holz, flächenbündigen Schrankfronten und weißer Wandfarbe in Sonstige
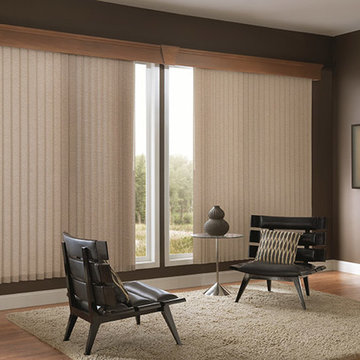
Mittelgroßes, Repräsentatives, Abgetrenntes Asiatisches Wohnzimmer mit brauner Wandfarbe, braunem Holzboden, Kamin und Kaminumrandung aus Holz in Sacramento
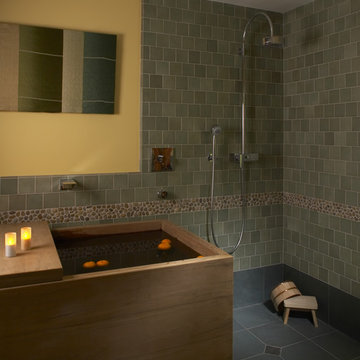
Asiatisches Badezimmer mit offener Dusche und japanischer Badewanne in San Francisco
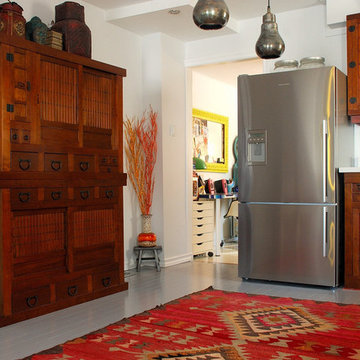
Asiatische Küche mit hellbraunen Holzschränken und Küchengeräten aus Edelstahl in Sonstige
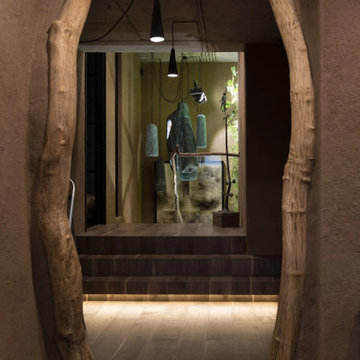
Mittelgroßer Asiatischer Flur mit beiger Wandfarbe, hellem Holzboden und braunem Boden in Los Angeles

Offenes, Kleines Asiatisches Esszimmer mit hellem Holzboden und Wandpaneelen in London
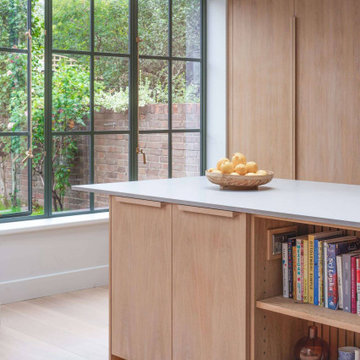
Blending the warmth and natural elements of Scandinavian design with Japanese minimalism.
With true craftsmanship, the wooden doors paired with a bespoke oak handle showcases simple, functional design, contrasting against the bold dark green crittal doors and raw concrete Caesarstone worktop.
The large double larder brings ample storage, essential for keeping the open-plan kitchen elegant and serene.

Asiatisches Badezimmer mit hellbraunen Holzschränken, japanischer Badewanne, Waschtisch aus Holz und freigelegten Dachbalken in Melbourne

リノベーション前のキッチン
和室6帖との間仕切壁を撤去して、一体のLDKにしました。
Geschlossene, Einzeilige Asiatische Küche mit Unterbauwaschbecken, flächenbündigen Schrankfronten, dunklen Holzschränken, Edelstahl-Arbeitsplatte, Küchenrückwand in Weiß, Rückwand aus Holzdielen, Sperrholzboden, Kücheninsel und braunem Boden in Sonstige
Geschlossene, Einzeilige Asiatische Küche mit Unterbauwaschbecken, flächenbündigen Schrankfronten, dunklen Holzschränken, Edelstahl-Arbeitsplatte, Küchenrückwand in Weiß, Rückwand aus Holzdielen, Sperrholzboden, Kücheninsel und braunem Boden in Sonstige
Braune Asiatische Wohnideen
1



















