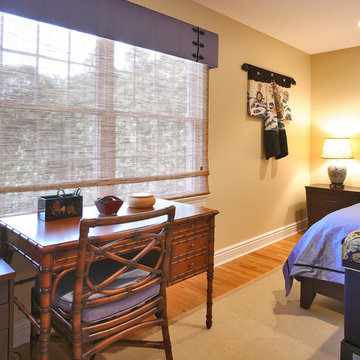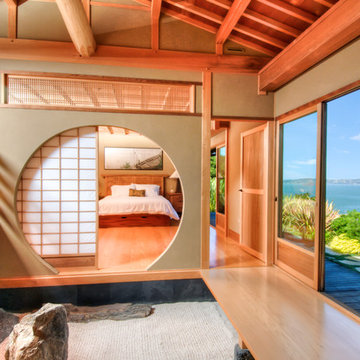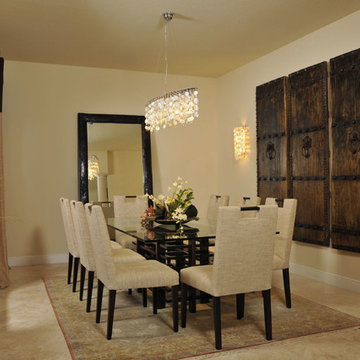Asiatische Wohnideen
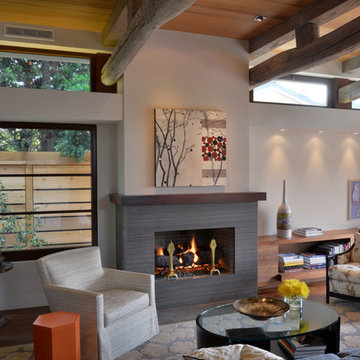
Walls are a grey-white allowing them to be the backdrop to the architecture providing a Zen-like calmness.
Martin Mann
Asiatisches Wohnzimmer mit weißer Wandfarbe in San Diego
Asiatisches Wohnzimmer mit weißer Wandfarbe in San Diego
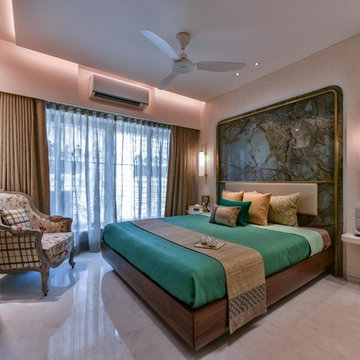
Master bedroom exudes rich elegant textures in an ivory – peach color palette along with exotic Savanah blue marble highlights on wall and fine brass metal details. All of the elements seamlessly blend to give the bedroom a holistic modern appeal blended with a few art deco features
Prashant Bhat
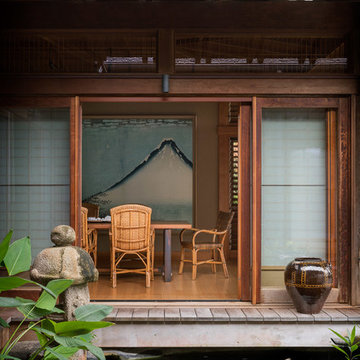
Aaron Leitz
Geschlossenes, Großes Asiatisches Esszimmer ohne Kamin mit beiger Wandfarbe, braunem Holzboden und braunem Boden in Hawaii
Geschlossenes, Großes Asiatisches Esszimmer ohne Kamin mit beiger Wandfarbe, braunem Holzboden und braunem Boden in Hawaii
Finden Sie den richtigen Experten für Ihr Projekt
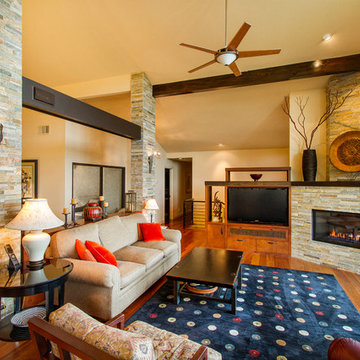
Dogwood Interiors
Asiatisches Wohnzimmer mit Eckkamin und Kaminumrandung aus Stein in Sacramento
Asiatisches Wohnzimmer mit Eckkamin und Kaminumrandung aus Stein in Sacramento
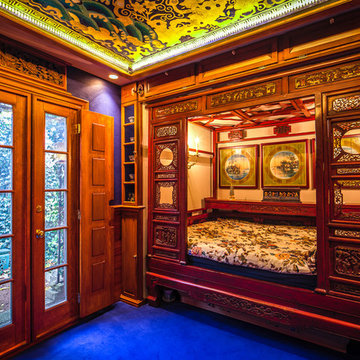
Architecture by MGLM Architects
Asiatisches Gästezimmer mit blauem Boden in Chicago
Asiatisches Gästezimmer mit blauem Boden in Chicago
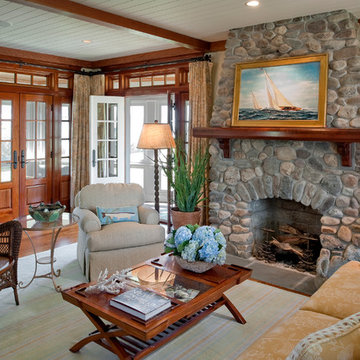
Mittelgroßes, Repräsentatives, Fernseherloses, Abgetrenntes Asiatisches Wohnzimmer mit beiger Wandfarbe, dunklem Holzboden, Kamin und Kaminumrandung aus Stein in Providence
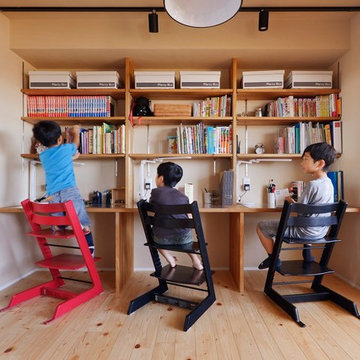
Neutrales Asiatisches Kinderzimmer mit beiger Wandfarbe, braunem Holzboden und braunem Boden in Yokohama
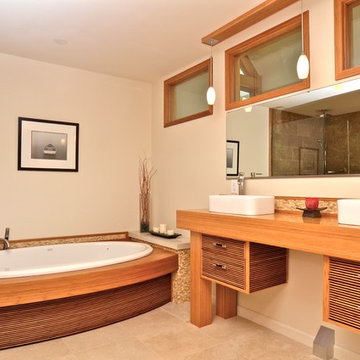
Bath set (tub platform and vanity)
The desire to use eco-friendly materials led to the choice of bamboo for this Asian inspired bath. The heavy tops and leg elements were fabricated from engineered bamboo panels and the lighter textural elements were created by inserting bamboo strips into a finished plywood substrate. Special sealer and several coats of polyurethane ensure water resistance and long wear.
Dimensions for vanity: 6'0" x 1'8", however the sizes can be customized, additional charges apply. Sinks and faucets are not included in the price.
The large vanity, drawers and cabinets were also handcrafted from bamboo, and employ a different geometry to stimulate the senses.
The vision behind this beautifully designed master bathroom was to create a comfortable setting that would bring the peace of nature inside. Pocket doors open the bathroom to the scenic view of the estate, and natural materials were used to compliment the large 3x5 ft. frameless glass shower, and the big two-person oval hot tub. Light enters the bathroom through three windows; each bringing natural light in from the vaulted central atrium.
The tub platform was handcrafted from a thick bamboo, giving it a solid presence that is enhanced by the lighter effect of the skirt. The larger vanity, drawers and cabinets were also handcrafted from bamboo, and employ a different geometry to stimulate the senses. Custom crafted lights and windows were designed to create a sense of flow and cohesion.
Tile mosaics in the shower and on the floor also give the bathroom a natural, unique feel. Each individual tile in the shower was custom cut and polished for a more organic grout pattern, the split face travertine on the pedestals and backsplashes create an organic texture.
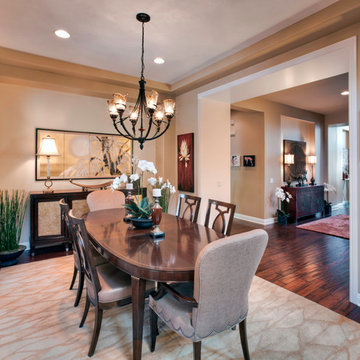
The formal dining room is elegant and serene. The leather side chairs are perfect for the family's two young children.
Ted Dayton Photography
Geschlossenes, Großes Asiatisches Esszimmer ohne Kamin mit beiger Wandfarbe und braunem Holzboden in Los Angeles
Geschlossenes, Großes Asiatisches Esszimmer ohne Kamin mit beiger Wandfarbe und braunem Holzboden in Los Angeles
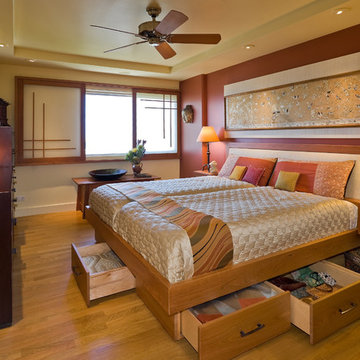
Photography: Augie Salbosa
Asiatisches Schlafzimmer mit oranger Wandfarbe und braunem Holzboden in Hawaii
Asiatisches Schlafzimmer mit oranger Wandfarbe und braunem Holzboden in Hawaii
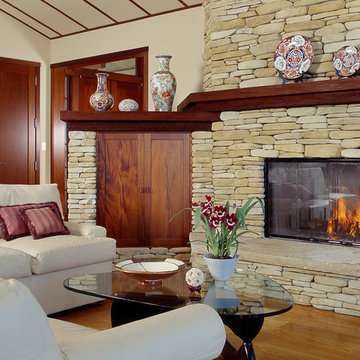
Great room and fireplace.
Asiatisches Wohnzimmer mit Kamin und Kaminumrandung aus Stein in Santa Barbara
Asiatisches Wohnzimmer mit Kamin und Kaminumrandung aus Stein in Santa Barbara
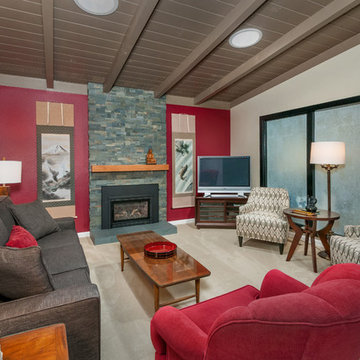
The neutral color scheme of beige and gray is given a punch of color with the red accent wall and chair. Rice paper window film was added to the wall of windows to give them the appearance of a Shoji screen. An outdated brick fireplace was given a whole new look with the stacked stone.
Photo by Ian Coleman
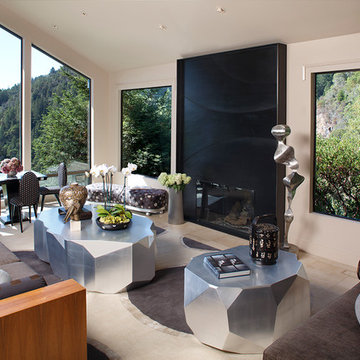
Eric Rorer
Großes Asiatisches Wohnzimmer mit beiger Wandfarbe und Kaminumrandung aus Metall in San Francisco
Großes Asiatisches Wohnzimmer mit beiger Wandfarbe und Kaminumrandung aus Metall in San Francisco
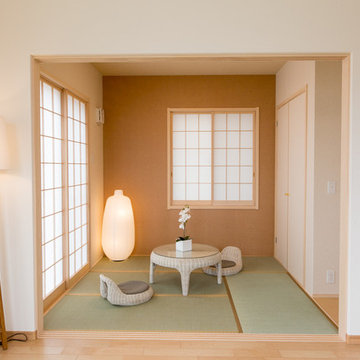
Kleines, Repräsentatives, Fernseherloses, Abgetrenntes Asiatisches Wohnzimmer ohne Kamin mit oranger Wandfarbe und Tatami-Boden in Tokio
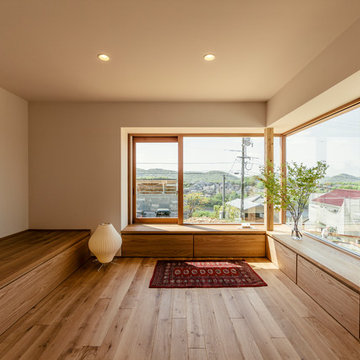
高台の立地による眺望が楽しめる洋室。L時型の窓はFIX部分と引き戸で構成されている。窓奥の台は腰を掛けたり横になリやすい奥行きに。
photo by Shinichiro Uchida
Asiatisches Wohnzimmer mit beiger Wandfarbe, braunem Holzboden und braunem Boden in Sonstige
Asiatisches Wohnzimmer mit beiger Wandfarbe, braunem Holzboden und braunem Boden in Sonstige
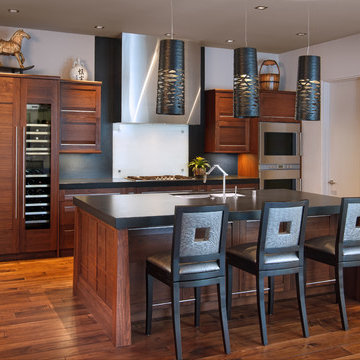
Kitchen designed by Peter Grisdela and Kelly Manas. Cabinetry by Bentwood Luxury Kitchens. Photo by Larny Mack.
Asiatische Küche mit Unterbauwaschbecken, dunklen Holzschränken, Küchenrückwand in Weiß, Glasrückwand und Küchengeräten aus Edelstahl in San Diego
Asiatische Küche mit Unterbauwaschbecken, dunklen Holzschränken, Küchenrückwand in Weiß, Glasrückwand und Küchengeräten aus Edelstahl in San Diego
Asiatische Wohnideen
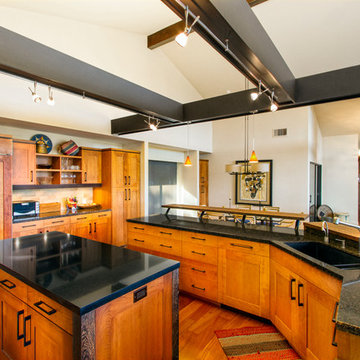
Dogwood Interiors
Offene, Mittelgroße Asiatische Küche in L-Form mit Schrankfronten im Shaker-Stil, hellbraunen Holzschränken, Küchenrückwand in Beige, Elektrogeräten mit Frontblende, Unterbauwaschbecken, Granit-Arbeitsplatte, Rückwand aus Keramikfliesen, braunem Holzboden, Kücheninsel und braunem Boden in Sacramento
Offene, Mittelgroße Asiatische Küche in L-Form mit Schrankfronten im Shaker-Stil, hellbraunen Holzschränken, Küchenrückwand in Beige, Elektrogeräten mit Frontblende, Unterbauwaschbecken, Granit-Arbeitsplatte, Rückwand aus Keramikfliesen, braunem Holzboden, Kücheninsel und braunem Boden in Sacramento
1



















