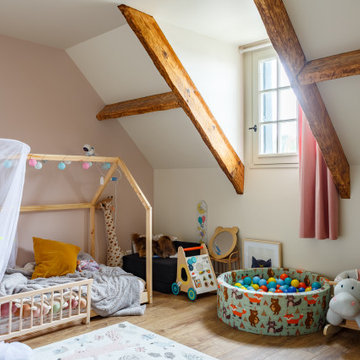Baby- und Kinderzimmer mit freigelegten Dachbalken Ideen und Design
Suche verfeinern:
Budget
Sortieren nach:Heute beliebt
1 – 20 von 566 Fotos
1 von 2

Großes Uriges Kinderzimmer mit Schlafplatz, beiger Wandfarbe, braunem Holzboden, gelbem Boden, freigelegten Dachbalken und Holzwänden in Moskau

A long-term client was expecting her third child. Alas, this meant that baby number two was getting booted from the coveted nursery as his sister before him had. The most convenient room in the house for the son, was dad’s home office, and dad would be relocated into the garage carriage house.
For the new bedroom, mom requested a bold, colorful space with a truck theme.
The existing office had no door and was located at the end of a long dark hallway that had been painted black by the last homeowners. First order of business was to lighten the hall and create a wall space for functioning doors. The awkward architecture of the room with 3 alcove windows, slanted ceilings and built-in bookcases proved an inconvenient location for furniture placement. We opted to place the bed close the wall so the two-year-old wouldn’t fall out. The solid wood bed and nightstand were constructed in the US and painted in vibrant shades to match the bedding and roman shades. The amazing irregular wall stripes were inherited from the previous homeowner but were also black and proved too dark for a toddler. Both myself and the client loved them and decided to have them re-painted in a daring blue. The daring fabric used on the windows counter- balance the wall stripes.
Window seats and a built-in toy storage were constructed to make use of the alcove windows. Now, the room is not only fun and bright, but functional.
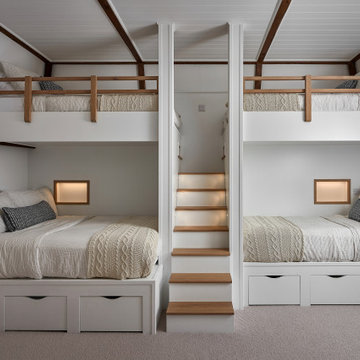
Neutrales Maritimes Jugendzimmer mit weißer Wandfarbe, Teppichboden, beigem Boden und freigelegten Dachbalken in Hampshire
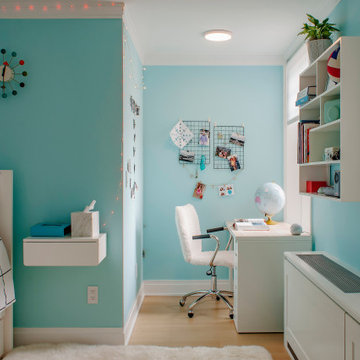
A colorful, fun kid's bedroom. Beautiful painted teal walls. White accented furniture. A custom floating side bed table. Floating, creative bookshelves. An amazing cork board painted the color of the walls and a nook for an office with a fun white desk facing the window. Built-in, custom radiator and air condition covers.
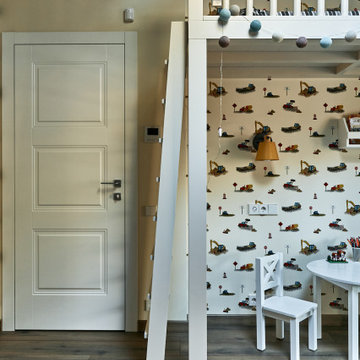
Großes Modernes Jungszimmer mit Schlafplatz, beiger Wandfarbe, braunem Holzboden, freigelegten Dachbalken, Holzdielendecke, Holzdecke und Tapetenwänden in Moskau
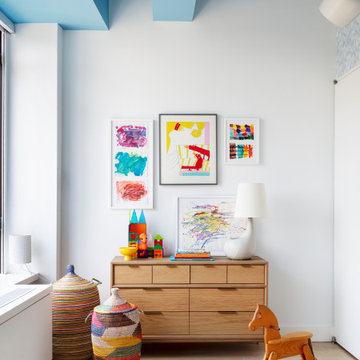
Notable decor elements include: Bubble wallpaper from Chasing Paper, Bodie dresser from Crate and Barrel,
Aim three-lamp light set by Ronon & Erwan Bouroullec for Flos, Bolivia rug by Crosby Street Studios, Pedrera ABC table lamp by Gubi, Receptive Light by Pilar Wiley courtesy of Uprise Art

Neutrales Uriges Kinderzimmer mit Schlafplatz, weißer Wandfarbe, braunem Holzboden, braunem Boden, freigelegten Dachbalken und gewölbter Decke in Sacramento

Mittelgroßes, Neutrales Klassisches Jugendzimmer mit Spielecke, beiger Wandfarbe, dunklem Holzboden, braunem Boden, freigelegten Dachbalken und Tapetenwänden in Moskau
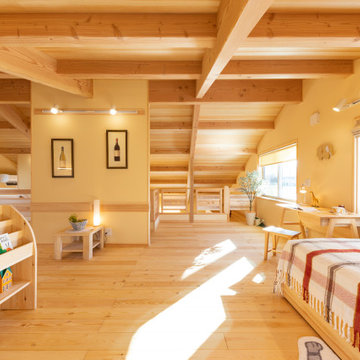
Asiatisches Kinderzimmer mit Schlafplatz, gelber Wandfarbe, hellem Holzboden, beigem Boden und freigelegten Dachbalken in Sonstige
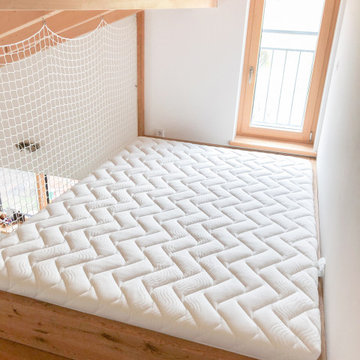
Kleiderschrank mit aufgesetzten Stufen aus massiver, rustikaler Eiche.
Oberfläche der Schrankfronten in Solid Hellgau.
Die Fronten bekommen Einfassungen, diese dienen als Grifflösung.
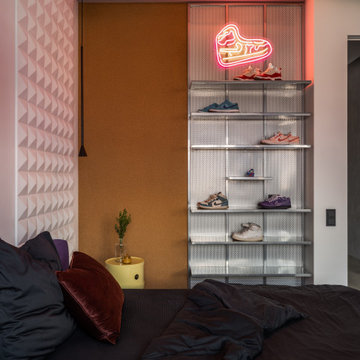
В каждой детской мы хотели подчеркнуть индивидуальность каждого ребенка каким то элементом, но при этом чтобы интерьер в целом был органичной частью общей концепции. Старшая девочка увлекается боксом, психологией и коллекционирует кроссовки. В ее комнате мы разместили боксерскую грушу, которая колоритно вписалась в минималистичный интерьер и стала его изюминкой.
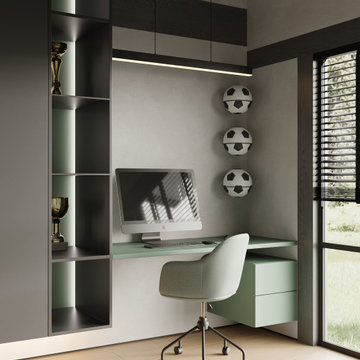
Mittelgroßes Modernes Jungszimmer mit Schlafplatz, grüner Wandfarbe, Laminat, beigem Boden, freigelegten Dachbalken und Tapetenwänden in Sonstige
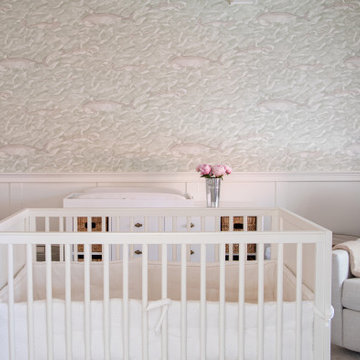
A gender neutral nursery that is equal parts sophisticated and serene.
Mittelgroßes, Neutrales Klassisches Babyzimmer mit weißer Wandfarbe, hellem Holzboden, beigem Boden, freigelegten Dachbalken und vertäfelten Wänden in Los Angeles
Mittelgroßes, Neutrales Klassisches Babyzimmer mit weißer Wandfarbe, hellem Holzboden, beigem Boden, freigelegten Dachbalken und vertäfelten Wänden in Los Angeles
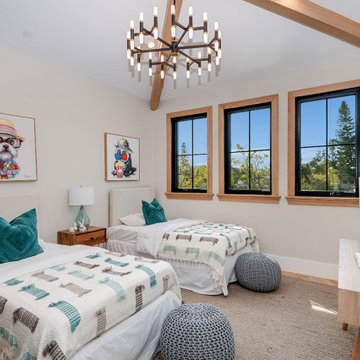
5,200 sq. ft new construction house, 5 bedrooms, 6 bathrooms, modern kitchen, master suite with private balcony, theater room and pool and more.
Neutrales Landhaus Kinderzimmer mit Schlafplatz, beiger Wandfarbe, braunem Holzboden, braunem Boden und freigelegten Dachbalken in Los Angeles
Neutrales Landhaus Kinderzimmer mit Schlafplatz, beiger Wandfarbe, braunem Holzboden, braunem Boden und freigelegten Dachbalken in Los Angeles
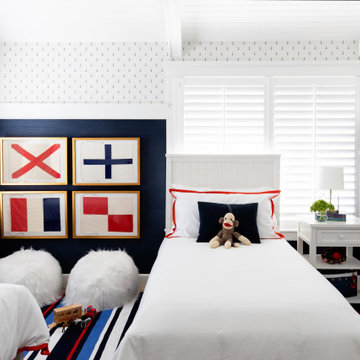
HOME
ABOUT
SERVICES
PORTFOLIO
PRESS
BLOG
CONTACT
J Hill Interiors was hired to design a full renovation on this once dated Coronado condo, as well as decorate for the use of the owners, as well as renters for the summer. Keeping things simple, durable yet aesthetically pleasing in a coastal fashion was top priority. Construction done by Crown Peninsula Inc.
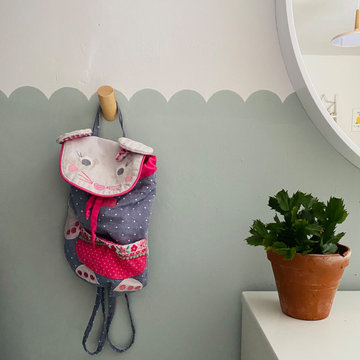
Wooden hook
Großes Nordisches Mädchenzimmer mit Schlafplatz, grüner Wandfarbe, gebeiztem Holzboden, grauem Boden und freigelegten Dachbalken in Sonstige
Großes Nordisches Mädchenzimmer mit Schlafplatz, grüner Wandfarbe, gebeiztem Holzboden, grauem Boden und freigelegten Dachbalken in Sonstige
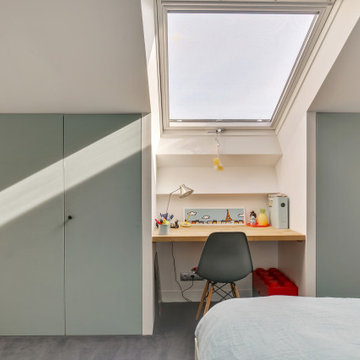
Projet d'une rénovation partielle d'une maison de 2 niveaux. L'ouverture de la cuisine vers la salle à manger à permis de gagner en luminosité, convivialité et en sensation de volume. Le blanc des façades apporte la lumière, le noir du sol, le contraste et la jonction avec le sol en parquet de la salle à manger, la chaleur. Le volume de la salle de bain est optimisé avec le Velux qui apporte une très belle lumière. Pour ce qui concerne la chambre d'enfant, nous avons travaillé la partie mansardée pour la création de tous les placards avec un bureau central sous le Velux. Le choix de la couleur des portes des placards apporte la douceur et la lumière.

Kleines Klassisches Kinderzimmer mit schwarzer Wandfarbe, hellem Holzboden, braunem Boden, freigelegten Dachbalken und Holzwänden in Washington, D.C.

Photo by Stoffer Photography
Großes Klassisches Kinderzimmer mit Schlafplatz, grauer Wandfarbe, hellem Holzboden, braunem Boden, freigelegten Dachbalken und Wandpaneelen in Chicago
Großes Klassisches Kinderzimmer mit Schlafplatz, grauer Wandfarbe, hellem Holzboden, braunem Boden, freigelegten Dachbalken und Wandpaneelen in Chicago
Baby- und Kinderzimmer mit freigelegten Dachbalken Ideen und Design
1


