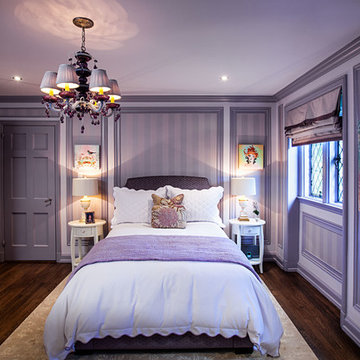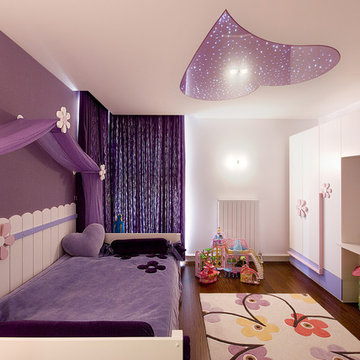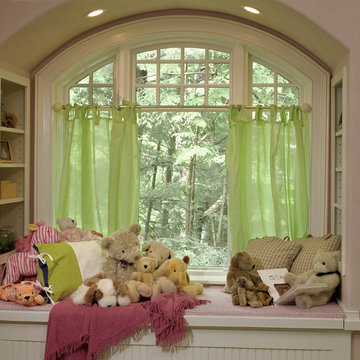Baby- und Kinderzimmer Ideen und Design
Suche verfeinern:
Budget
Sortieren nach:Heute beliebt
1 – 20 von 569 Fotos
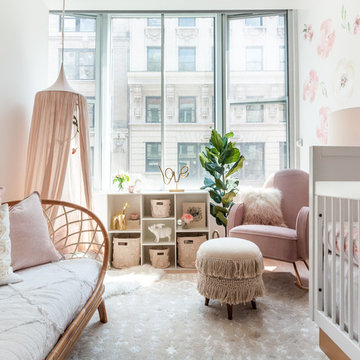
This nursery began in an empty white-box room with incredible natural light, the challenge being to give it warmth and add multi-functionality. Through floral motifs and hints of gold, we created a boho glam room perfect for a little girl. We played with texture to give depth to the soft color palette. The upholstered crib is convertible to a toddler bed, and the daybed can serve as a twin bed, offering a nursery that can grow with baby. The changing table doubles as a dresser, while the hanging canopy play area serves as a perfect play and reading nook.
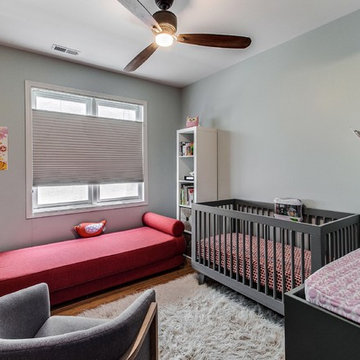
Bedroom is painted with pastels. A ceiling fan hangs above.
Neutrales, Mittelgroßes Modernes Babyzimmer mit grauer Wandfarbe und braunem Holzboden in Chicago
Neutrales, Mittelgroßes Modernes Babyzimmer mit grauer Wandfarbe und braunem Holzboden in Chicago
Finden Sie den richtigen Experten für Ihr Projekt
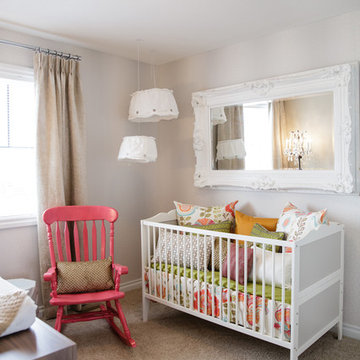
Lindsay Nichols Photography
Shabby-Style Babyzimmer mit grauer Wandfarbe, Teppichboden und beigem Boden in Calgary
Shabby-Style Babyzimmer mit grauer Wandfarbe, Teppichboden und beigem Boden in Calgary
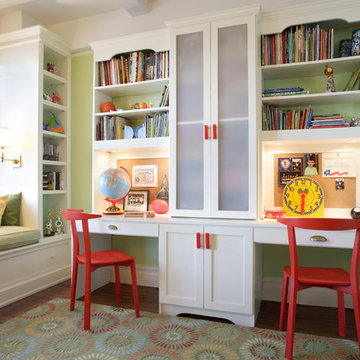
Stephen Mays
Mittelgroßes Klassisches Jungszimmer mit Arbeitsecke, grüner Wandfarbe und braunem Holzboden in New York
Mittelgroßes Klassisches Jungszimmer mit Arbeitsecke, grüner Wandfarbe und braunem Holzboden in New York
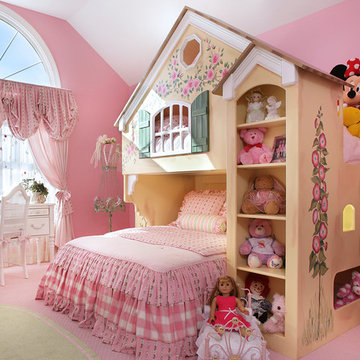
With varying and coordinated patterns and shades of pink, this ultra-feminine bedroom is the perfect refuge for a petite princess. The unique bunk bed offers plenty of storage space for toys and collections while its large size fills the volume of a 12-foot vaulted ceiling, creating a more intimate ambiance. A nature theme flows throughout the room; crisp white paint emphasizes stunning architectural details of the arched window.

This 7,000 square foot space located is a modern weekend getaway for a modern family of four. The owners were looking for a designer who could fuse their love of art and elegant furnishings with the practicality that would fit their lifestyle. They owned the land and wanted to build their new home from the ground up. Betty Wasserman Art & Interiors, Ltd. was a natural fit to make their vision a reality.
Upon entering the house, you are immediately drawn to the clean, contemporary space that greets your eye. A curtain wall of glass with sliding doors, along the back of the house, allows everyone to enjoy the harbor views and a calming connection to the outdoors from any vantage point, simultaneously allowing watchful parents to keep an eye on the children in the pool while relaxing indoors. Here, as in all her projects, Betty focused on the interaction between pattern and texture, industrial and organic.
Project completed by New York interior design firm Betty Wasserman Art & Interiors, which serves New York City, as well as across the tri-state area and in The Hamptons.
For more about Betty Wasserman, click here: https://www.bettywasserman.com/
To learn more about this project, click here: https://www.bettywasserman.com/spaces/sag-harbor-hideaway/
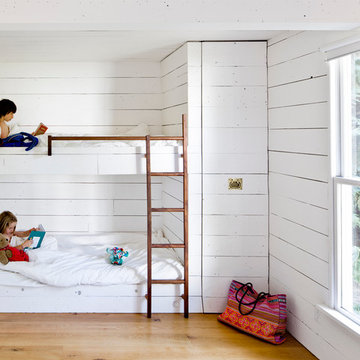
The children’s room has two bunk beds as well as a full bed for guests. A pull-out closet makes maximum use of the narrow space near the bunk beds. Photo by Lincoln Barbour.
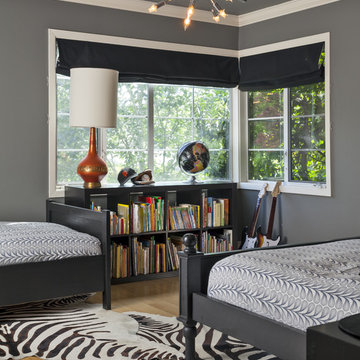
Contemporary Transitional Boys Shared Bedroom with modern sputnik light fixture and orange, blue & black color scheme. Fun and modern yet functional for kids. Design by Holly Bender of Holly Bender Interiors. Photo by Scott Hargis Photography.
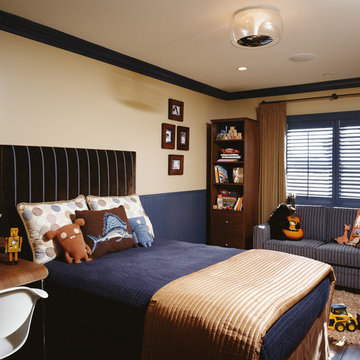
Photo by: Charlie Daniels
A boy's bedroom is transformed into a 'little man's' room with the warmth of traditional design elements and cutting edge details to create a youthful, contemporary space.
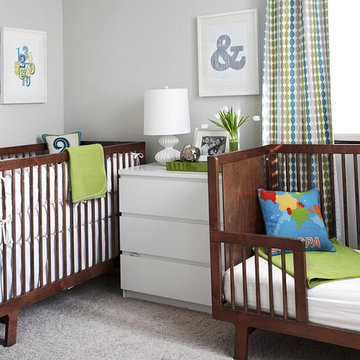
Modern Nursery for 2 young children
photo by: Portraits to the People
Neutrales Modernes Babyzimmer mit grauer Wandfarbe und Teppichboden in San Francisco
Neutrales Modernes Babyzimmer mit grauer Wandfarbe und Teppichboden in San Francisco
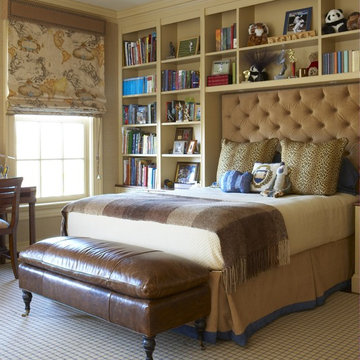
Interior Design by Cindy Rinfret, principal designer of Rinfret, Ltd. Interior Design & Decoration www.rinfretltd.com
Photos by Michael Partenio and styling by Stacy Kunstel
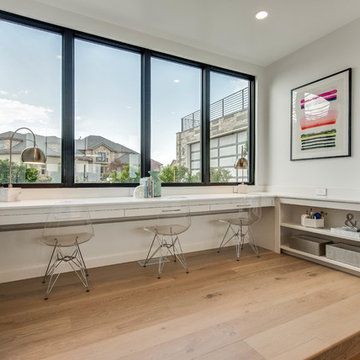
Homework Nook off Kitchen
Modernes Kinderzimmer mit Arbeitsecke, weißer Wandfarbe und hellem Holzboden in Salt Lake City
Modernes Kinderzimmer mit Arbeitsecke, weißer Wandfarbe und hellem Holzboden in Salt Lake City
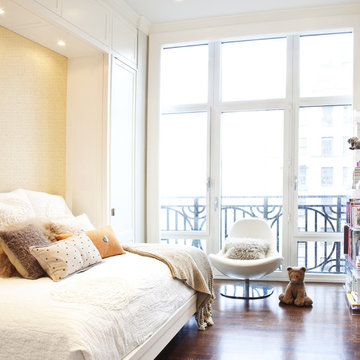
Klassisches Mädchenzimmer mit gelber Wandfarbe und dunklem Holzboden in New York
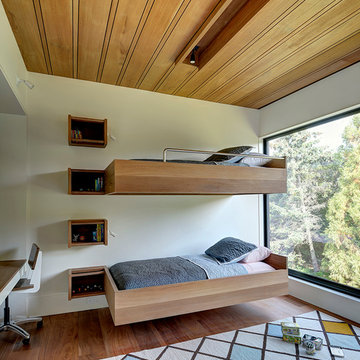
Bates Masi Architects
Neutrales Modernes Kinderzimmer mit Schlafplatz, weißer Wandfarbe und braunem Holzboden in New York
Neutrales Modernes Kinderzimmer mit Schlafplatz, weißer Wandfarbe und braunem Holzboden in New York
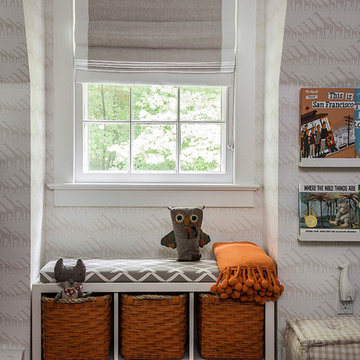
Gender-neutral nursery featuring SISSY+MARLEY for Jill Malek Giraffe wallpaper in Rain.
Neutrales Klassisches Babyzimmer mit grauer Wandfarbe und dunklem Holzboden in New York
Neutrales Klassisches Babyzimmer mit grauer Wandfarbe und dunklem Holzboden in New York
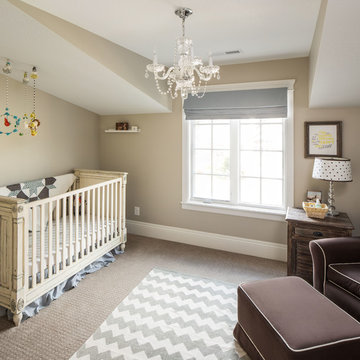
Neutrales, Mittelgroßes Klassisches Babyzimmer mit beiger Wandfarbe, Teppichboden und grauem Boden in Salt Lake City
Baby- und Kinderzimmer Ideen und Design
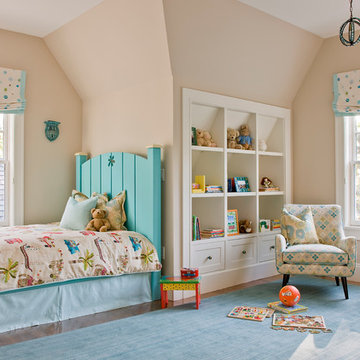
Jill Litner Kaplan - NIBA Rug Custom Blue Stripe
Neutrales Klassisches Kinderzimmer mit Schlafplatz, beiger Wandfarbe und braunem Holzboden in Miami
Neutrales Klassisches Kinderzimmer mit Schlafplatz, beiger Wandfarbe und braunem Holzboden in Miami
1


