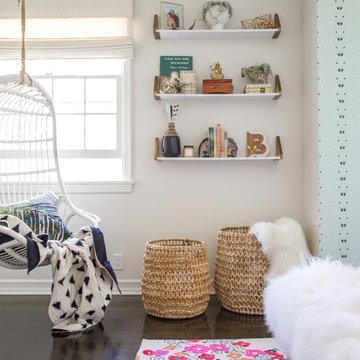Gehobene Eklektische Wohnideen
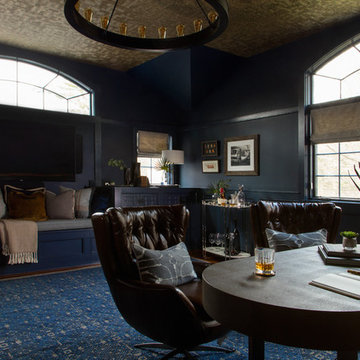
Raquel Langworthy
Mittelgroßes Eklektisches Arbeitszimmer ohne Kamin mit Arbeitsplatz, blauer Wandfarbe, dunklem Holzboden, freistehendem Schreibtisch und braunem Boden in New York
Mittelgroßes Eklektisches Arbeitszimmer ohne Kamin mit Arbeitsplatz, blauer Wandfarbe, dunklem Holzboden, freistehendem Schreibtisch und braunem Boden in New York
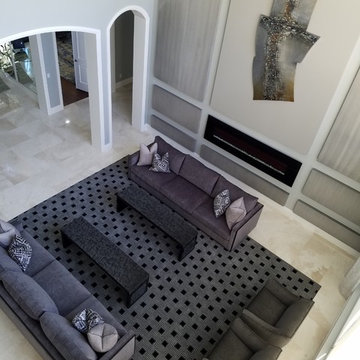
Großes, Offenes Stilmix Wohnzimmer mit grauer Wandfarbe, Marmorboden, Hängekamin, Kaminumrandung aus Holz und weißem Boden in Miami
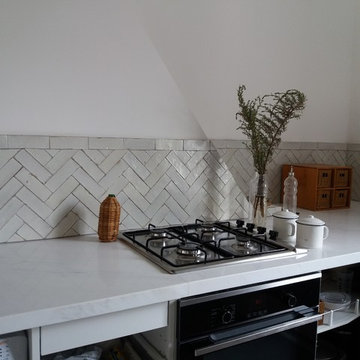
PARIS 3
Crédence originale avec un choix de rendu noble et brut, les zelliges Bejmat, pose dite "à bâtons rompus" s'associant ici à un plan de travail en marbre.
NATOMA

Feature in: Luxe Magazine Miami & South Florida Luxury Magazine
If visitors to Robyn and Allan Webb’s one-bedroom Miami apartment expect the typical all-white Miami aesthetic, they’ll be pleasantly surprised upon stepping inside. There, bold theatrical colors, like a black textured wallcovering and bright teal sofa, mix with funky patterns,
such as a black-and-white striped chair, to create a space that exudes charm. In fact, it’s the wife’s style that initially inspired the design for the home on the 20th floor of a Brickell Key high-rise. “As soon as I saw her with a green leather jacket draped across her shoulders, I knew we would be doing something chic that was nothing like the typical all- white modern Miami aesthetic,” says designer Maite Granda of Robyn’s ensemble the first time they met. The Webbs, who often vacation in Paris, also had a clear vision for their new Miami digs: They wanted it to exude their own modern interpretation of French decor.
“We wanted a home that was luxurious and beautiful,”
says Robyn, noting they were downsizing from a four-story residence in Alexandria, Virginia. “But it also had to be functional.”
To read more visit: https:
https://maitegranda.com/wp-content/uploads/2018/01/LX_MIA18_HOM_MaiteGranda_10.pdf
Rolando Diaz
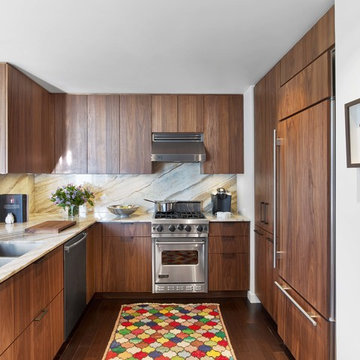
Kleine Stilmix Wohnküche ohne Insel in U-Form mit Unterbauwaschbecken, flächenbündigen Schrankfronten, hellbraunen Holzschränken, Rückwand aus Stein, Küchengeräten aus Edelstahl, braunem Holzboden und braunem Boden in New York
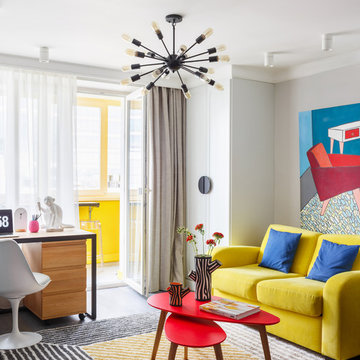
Планировочное решение: Миловзорова Наталья
Концепция: Миловзорова Наталья
Визуализация: Мовляйко Роман
Рабочая документация: Миловзорова Наталья, Царевская Ольга
Спецификация и смета: Царевская Ольга
Закупки: Миловзорова Наталья, Царевская Ольга
Авторский надзор: Миловзорова Наталья, Царевская Ольга
Фотограф: Лоскутов Михаил
Стиль: Соболева Дарья
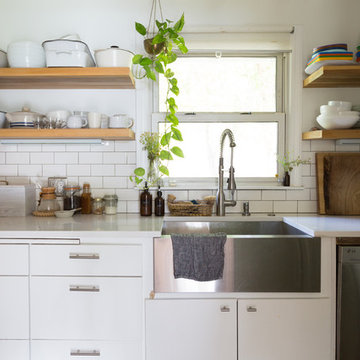
Photo: Jessica Cain © 2017 Houzz
Geschlossene, Einzeilige, Kleine Eklektische Küche mit offenen Schränken, Küchenrückwand in Weiß, Rückwand aus Metrofliesen, Küchengeräten aus Edelstahl und Kücheninsel in Kansas City
Geschlossene, Einzeilige, Kleine Eklektische Küche mit offenen Schränken, Küchenrückwand in Weiß, Rückwand aus Metrofliesen, Küchengeräten aus Edelstahl und Kücheninsel in Kansas City

The back of this 1920s brick and siding Cape Cod gets a compact addition to create a new Family room, open Kitchen, Covered Entry, and Master Bedroom Suite above. European-styling of the interior was a consideration throughout the design process, as well as with the materials and finishes. The project includes all cabinetry, built-ins, shelving and trim work (even down to the towel bars!) custom made on site by the home owner.
Photography by Kmiecik Imagery
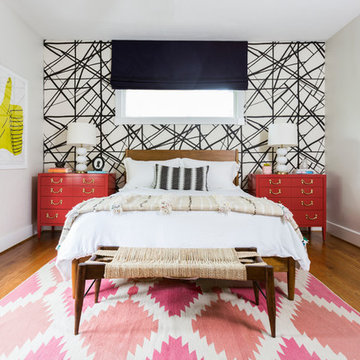
Mittelgroßes Stilmix Gästezimmer ohne Kamin mit weißer Wandfarbe, braunem Holzboden und braunem Boden in Houston
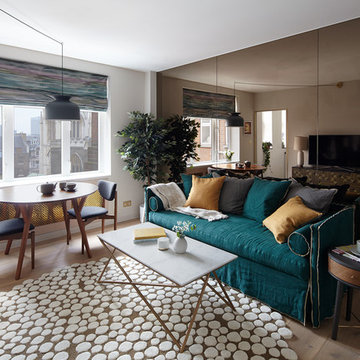
This apartment is designed by Black and Milk Interior Design. They specialise in Modern Interiors for Modern London Homes. https://blackandmilk.co.uk

Mittelgroßes Eklektisches Foyer mit Einzeltür, weißer Haustür, weißer Wandfarbe, braunem Holzboden und braunem Boden in Dallas
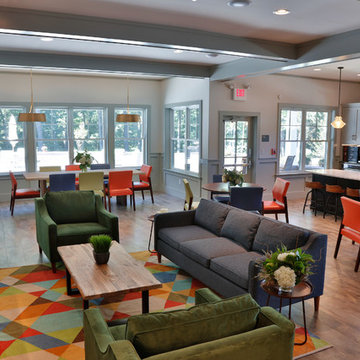
Brett Winter Lemon photography
Großes, Offenes Stilmix Wohnzimmer mit grauer Wandfarbe, hellem Holzboden, Tunnelkamin und Kaminumrandung aus Stein in Bridgeport
Großes, Offenes Stilmix Wohnzimmer mit grauer Wandfarbe, hellem Holzboden, Tunnelkamin und Kaminumrandung aus Stein in Bridgeport
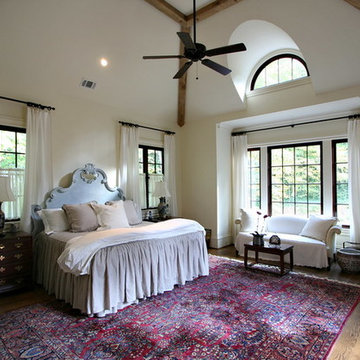
Großes Stilmix Hauptschlafzimmer ohne Kamin mit weißer Wandfarbe, braunem Holzboden und braunem Boden in Atlanta

This is the Catio designed for my clients 5 adopted kitties with issues. She came to me to install a vestibule between her garage and the family room which were not connected. I designed that area and when she also wanted to take the room she was currently using as the littler box room into a library I came up with using the extra space next to the new vestibule for the cats. The living room contains a custom tree with 5 cat beds, a chair for people to sit in and the sofa tunnel I designed for them to crawl through and hide in. I designed steps that they can use to climb up to the wooden bridge so they can look at the birds eye to eye out in the garden. My client is an artist and painted portraits of the cats that are on the walls. We installed a door with a frosted window and a hole cut in the bottom which leads into another room which is strictly the litter room. we have lots of storage and two Litter Robots that are enough to take care of all their needs. I installed a functional transom window that she can keep open for fresh air. We also installed a mini split air conditioner if they are in there when it is hot. They all seem to love it! They live in the rest of the house and this room is only used if the client is entertaining so she doesn't have to worry about them getting out. It is attached to the family room which is shown here in the foreground, so they can keep an eye on us while we keep an eye on them.
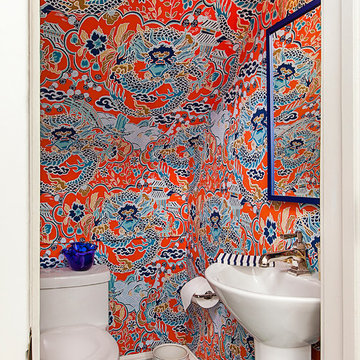
Jeff Garland Photography
Kleine Eklektische Gästetoilette mit blauen Fliesen, Keramikboden, Sockelwaschbecken, roter Wandfarbe und blauem Boden in Detroit
Kleine Eklektische Gästetoilette mit blauen Fliesen, Keramikboden, Sockelwaschbecken, roter Wandfarbe und blauem Boden in Detroit
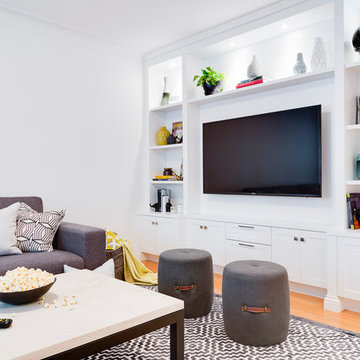
Guillermo Castro
Mittelgroßes, Offenes Eklektisches Wohnzimmer ohne Kamin mit weißer Wandfarbe, hellem Holzboden und Multimediawand in Montreal
Mittelgroßes, Offenes Eklektisches Wohnzimmer ohne Kamin mit weißer Wandfarbe, hellem Holzboden und Multimediawand in Montreal

Großer Eklektischer Garten hinter dem Haus mit direkter Sonneneinstrahlung, Natursteinplatten und Steindeko in Denver

のどかな田園風景の中に建つ、古民家などに見られる土間空間を、現代風に生活の一部に取り込んだ住まいです。
本来土間とは、屋外からの入口である玄関的な要素と、作業場・炊事場などの空間で、いずれも土足で使う空間でした。
そして、今の日本の住まいの大半は、玄関で靴を脱ぎ、玄関ホール/廊下を通り、各部屋へアクセス。という動線が一般的な空間構成となりました。
今回の計画では、”玄関ホール/廊下”を現代の土間と置き換える事、そして、土間を大々的に一つの生活空間として捉える事で、土間という要素を現代の生活に違和感無く取り込めるのではないかと考えました。
土間は、玄関からキッチン・ダイニングまでフラットに繋がり、内なのに外のような、曖昧な領域の中で空間を連続的に繋げていきます。また、”廊下”という住まいの中での緩衝帯を失くし、土間・キッチン・ダイニング・リビングを田の字型に配置する事で、動線的にも、そして空間的にも、無理なく・無駄なく回遊できる、シンプルで且つ合理的な住まいとなっています。
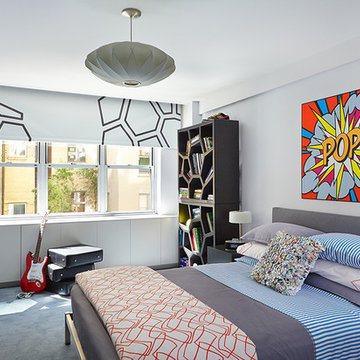
Tom Powel Imaging
Mittelgroßes Stilmix Kinderzimmer mit blauer Wandfarbe, Teppichboden, Schlafplatz und blauem Boden in New York
Mittelgroßes Stilmix Kinderzimmer mit blauer Wandfarbe, Teppichboden, Schlafplatz und blauem Boden in New York
Gehobene Eklektische Wohnideen
7



















