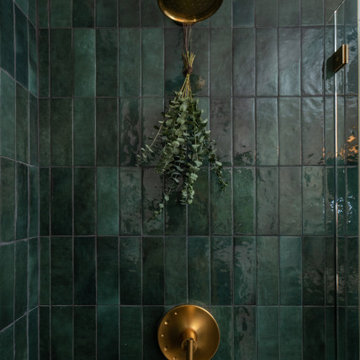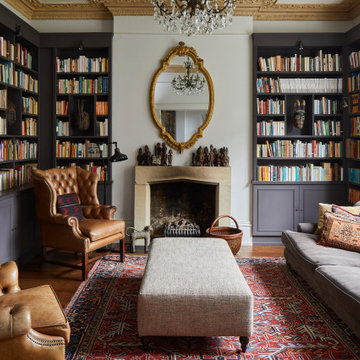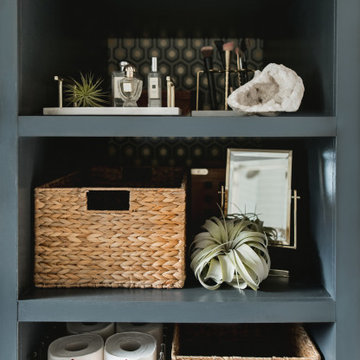Schwarze Eklektische Wohnideen

Mittelgroßes, Offenes Eklektisches Billardzimmer mit blauer Wandfarbe, TV-Wand und braunem Boden in Phoenix

ASID 2018 DESIGN OVATION SINGLE SPACE DEDICATED FUNCTION/ SECOND PLACE. The clients requested professional assistance transforming this small, jumbled room with lots of angles into an efficient home office and occasional guest bedroom for visiting family. Maintaining the existing stained wood moldings was requested and the final vision was to reflect their Nigerian heritage in a dramatic and tasteful fashion. Photo by Michael Hunter
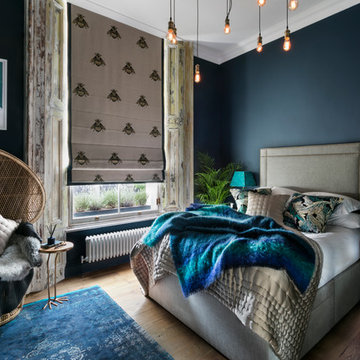
Nathalie Priem Photography
Eklektisches Hauptschlafzimmer ohne Kamin mit blauer Wandfarbe und braunem Holzboden in London
Eklektisches Hauptschlafzimmer ohne Kamin mit blauer Wandfarbe und braunem Holzboden in London
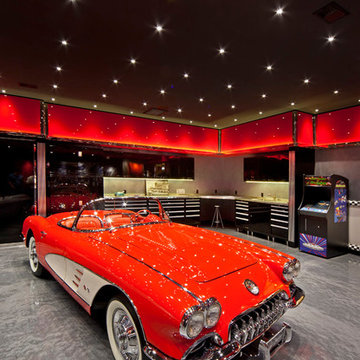
Technical design, engineering, design, site cooridnation, fabrication, and installation by David A. Glover of Xtreme Garages (704) 965-2400. Photography by Joesph Hilliard www.josephhilliard.com (574) 294-5366
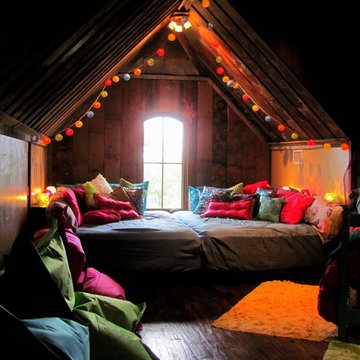
This room is a converted attic space. The platform holds two full size mattresses. Behind the bed is a ledge. The fronts of the ledge are hinged to use as storage and also to access the plugs on the wall.
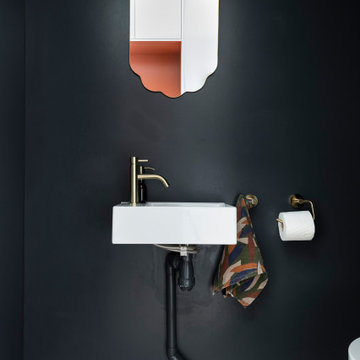
Kleine Eklektische Gästetoilette mit Wandtoilette, Keramikboden, Wandwaschbecken und rotem Boden in London
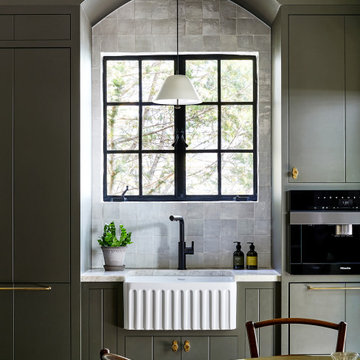
Boho meets Portuguese design in a stunning transformation of this Van Ness tudor in the upper northwest neighborhood of Washington, DC. Our team’s primary objectives were to fill space with natural light, period architectural details, and cohesive selections throughout the main level and primary suite. At the entry, new archways are created to maximize light and flow throughout the main level while ensuring the space feels intimate. A new kitchen layout along with a peninsula grounds the chef’s kitchen while securing its part in the everyday living space. Well-appointed dining and living rooms infuse dimension and texture into the home, and a pop of personality in the powder room round out the main level. Strong raw wood elements, rich tones, hand-formed elements, and contemporary nods make an appearance throughout the newly renovated main level and primary suite of the home.
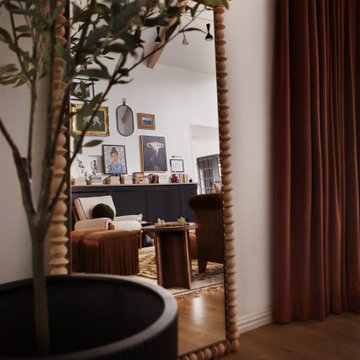
Can't get over this reflection. Details are everything... from that beautiful hand carved mirror to that perfectly imperfect gallery wall. This is a creative obsession.

Wall Colour |
Woodwork Colour | Bancha, Farrow & Ball
Ceiling Wallpaper | Enigma BP5509, Farrow & Ball
Ceiling border | Paean Black, Farrow & Ball
Accessories | www.iamnomad.co.uk
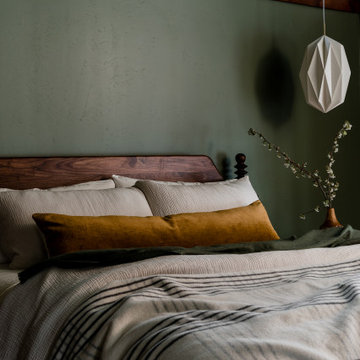
Ensuite bedroom with french doors gives out calming nature vibes through its green walls, midcentury furniture, layers of Parachute bedding, geometric pendant lighting, and multi colored plaid rug.

Kleine Eklektische Küche mit buntem Boden, Einbauwaschbecken, weißen Schränken, Porzellan-Bodenfliesen und schwarzer Arbeitsplatte in Rom
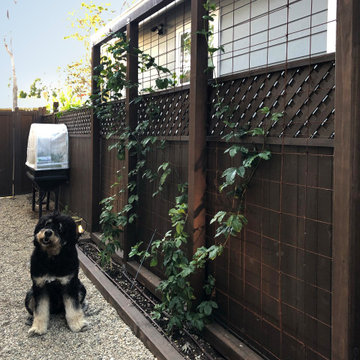
Vegepods and a climbing trellis planted with cucumbers and Passion fruit provide a place for a vegetable garden.
Kleiner Eklektischer Vorgarten im Frühling mit direkter Sonneneinstrahlung, Natursteinplatten und Steinzaun in Los Angeles
Kleiner Eklektischer Vorgarten im Frühling mit direkter Sonneneinstrahlung, Natursteinplatten und Steinzaun in Los Angeles
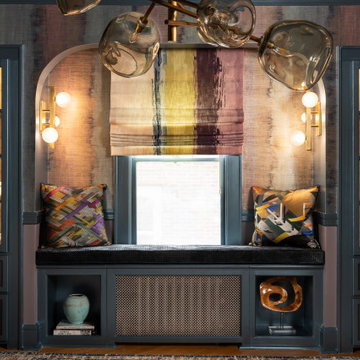
Geschlossenes, Mittelgroßes Eklektisches Esszimmer mit lila Wandfarbe, braunem Holzboden, braunem Boden, Deckengestaltungen und Tapetenwänden in New York
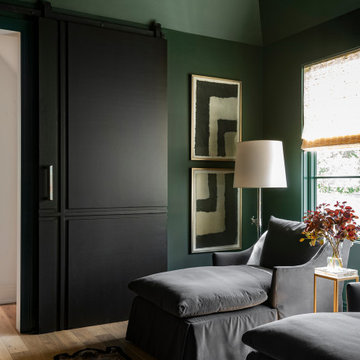
Abgetrenntes Stilmix Heimkino mit grüner Wandfarbe, hellem Holzboden und TV-Wand in Houston

Mittelgroßes, Abgetrenntes Eklektisches Wohnzimmer mit grauer Wandfarbe, hellem Holzboden, Kamin, Kaminumrandung aus Holz und grauem Boden in New York
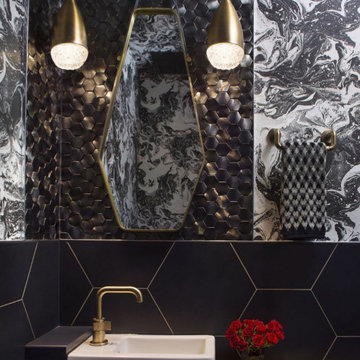
Jaw-dropping powder room design by Aterlier Interior Design. Tile from Decorative Materials
Kleine Eklektische Gästetoilette mit schwarzen Schränken, schwarzen Fliesen, Mosaikfliesen, schwarzer Wandfarbe, schwebendem Waschtisch und Tapetenwänden in Denver
Kleine Eklektische Gästetoilette mit schwarzen Schränken, schwarzen Fliesen, Mosaikfliesen, schwarzer Wandfarbe, schwebendem Waschtisch und Tapetenwänden in Denver
Schwarze Eklektische Wohnideen
1



















