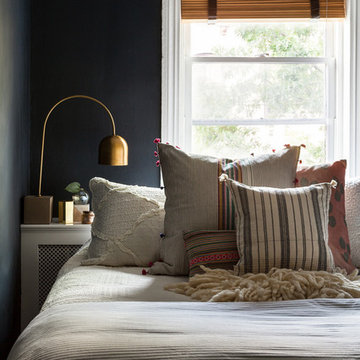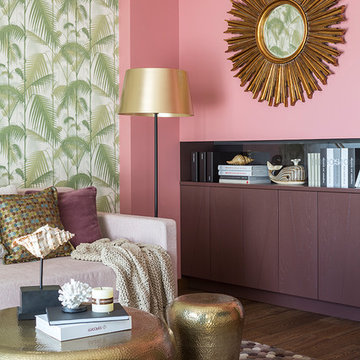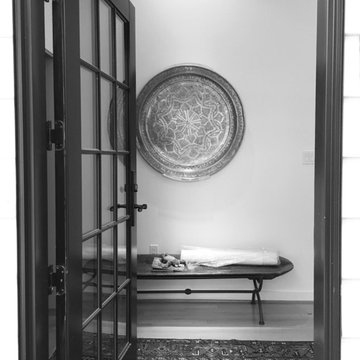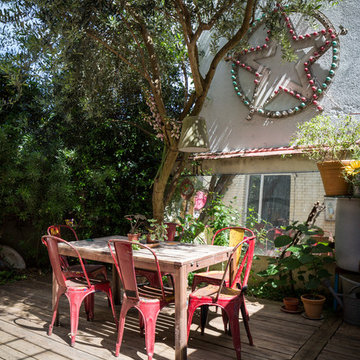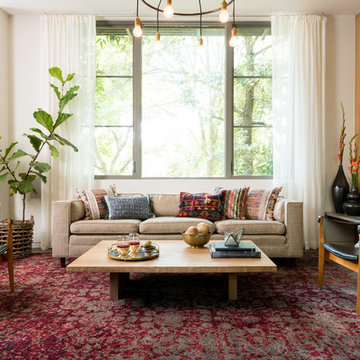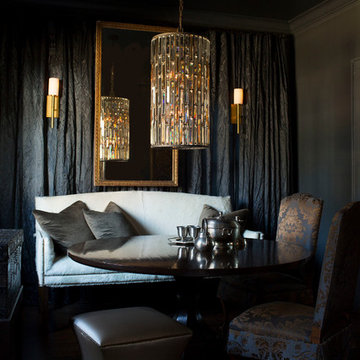Schwarze Eklektische Wohnideen
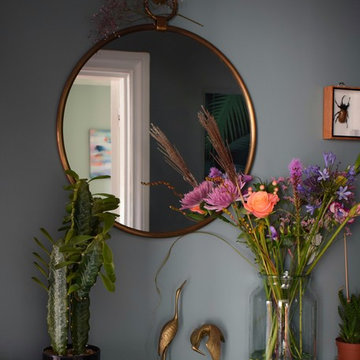
Kleiner Stilmix Eingang mit blauer Wandfarbe, Keramikboden, schwarzem Boden und Korridor in Sonstige
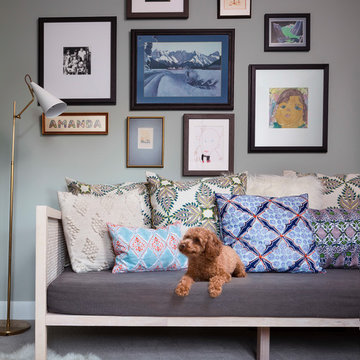
A cozy corner in a home office, Photo by Susie Brenner Photography
Kleines Stilmix Arbeitszimmer ohne Kamin mit Arbeitsplatz, Teppichboden, grauem Boden und grauer Wandfarbe in Denver
Kleines Stilmix Arbeitszimmer ohne Kamin mit Arbeitsplatz, Teppichboden, grauem Boden und grauer Wandfarbe in Denver
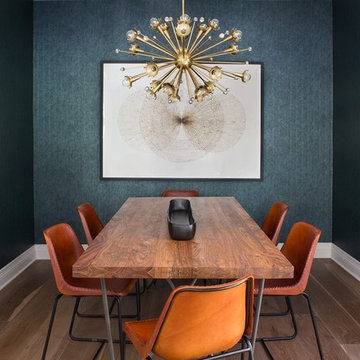
Meghan Bob Photography
Geschlossenes, Kleines Eklektisches Esszimmer mit grüner Wandfarbe, hellem Holzboden und braunem Boden in San Francisco
Geschlossenes, Kleines Eklektisches Esszimmer mit grüner Wandfarbe, hellem Holzboden und braunem Boden in San Francisco
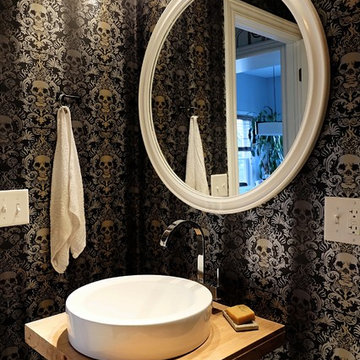
The mirror was a $20 find at a Habitat ReStore and the wall mount fixture is a ceiling fixture from Ikea. The towel rack is meant to emulate the kind found in a bowling alley. It's merely a drawer pull.

Kleines Eklektisches Duschbad mit Wandtoilette mit Spülkasten, Metrofliesen, bunten Wänden, Aufsatzwaschbecken, schwarzem Boden, offener Dusche, hellen Holzschränken, Duschnische, weißen Fliesen und Schrankfronten im Shaker-Stil in Kent
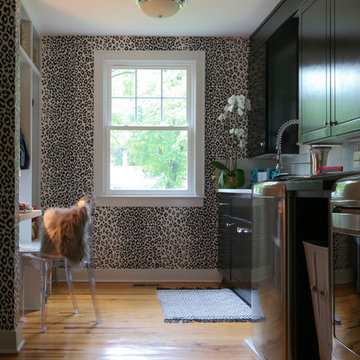
Zweizeilige, Mittelgroße Eklektische Waschküche mit Unterbauwaschbecken, Schrankfronten im Shaker-Stil, dunklen Holzschränken, hellem Holzboden, Waschmaschine und Trockner nebeneinander und braunem Boden in Richmond

This is the Catio designed for my clients 5 adopted kitties with issues. She came to me to install a vestibule between her garage and the family room which were not connected. I designed that area and when she also wanted to take the room she was currently using as the littler box room into a library I came up with using the extra space next to the new vestibule for the cats. The living room contains a custom tree with 5 cat beds, a chair for people to sit in and the sofa tunnel I designed for them to crawl through and hide in. I designed steps that they can use to climb up to the wooden bridge so they can look at the birds eye to eye out in the garden. My client is an artist and painted portraits of the cats that are on the walls. We installed a door with a frosted window and a hole cut in the bottom which leads into another room which is strictly the litter room. we have lots of storage and two Litter Robots that are enough to take care of all their needs. I installed a functional transom window that she can keep open for fresh air. We also installed a mini split air conditioner if they are in there when it is hot. They all seem to love it! They live in the rest of the house and this room is only used if the client is entertaining so she doesn't have to worry about them getting out. It is attached to the family room which is shown here in the foreground, so they can keep an eye on us while we keep an eye on them.
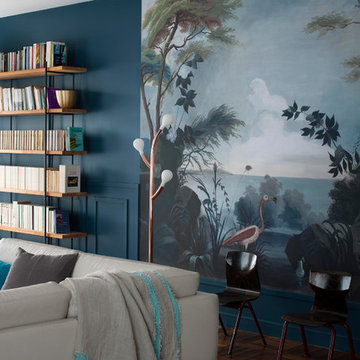
Crédit photo : Patrick Sordoillet
Eklektisches Wohnzimmer in Paris
Eklektisches Wohnzimmer in Paris

Großer Eklektischer Garten hinter dem Haus mit direkter Sonneneinstrahlung, Natursteinplatten und Steindeko in Denver
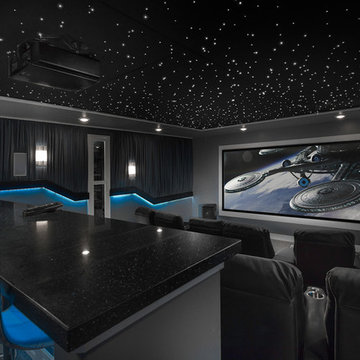
Mittelgroßes, Abgetrenntes Eklektisches Heimkino mit grauer Wandfarbe, Teppichboden und Leinwand in Salt Lake City
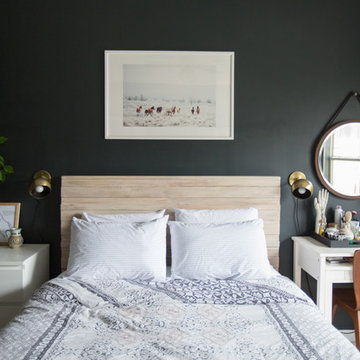
As a rental unit, this apartment came with peachy yellow walls and tan carpeting. We started this project with a fresh coat of paint throughout, giving the space a more modern color palette. Next up was to define the different spaces (dining, living, and work areas) within a large open floorplan. We achieved this through the use of rugs and strategic furniture placements to keep the different spaces open but separate.
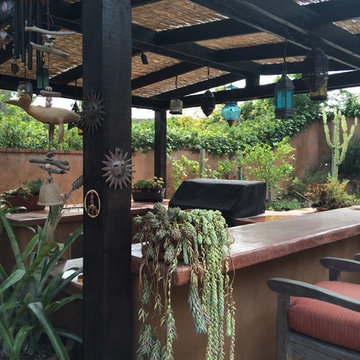
Hawkeye Landscape Design
We began this project with the idea of making a friendly entryway and social area under the Mulberry tree which provides much needed shade in this hot, mountainous area. The 'red fescue' meadow grass has a cooling effect and the agaves reduce the need for excess water and maintenance.
The backyard has a covered dining area with a corner lounge and fireplace. The large barbecue offers a cantilevered counter for entertaining. The waterfall into the pool is surrounded with bamboo and plantings that emulate the hillside beyond the property. The permeable paving and mix of Vitex and Olive trees provide shade for smaller seating areas to enjoy the variety of succulents throughout the garden
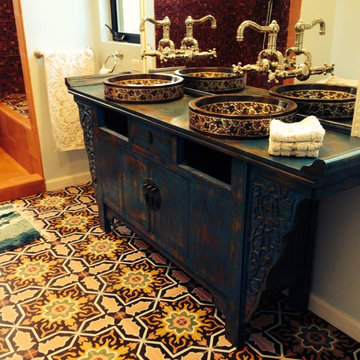
Cement tile rug, pattern tile and plain cement tile work exquisitely together. Image provided by Avente Tile customer.
Großes Eklektisches Badezimmer En Suite mit Zementfliesen und Betonboden in Los Angeles
Großes Eklektisches Badezimmer En Suite mit Zementfliesen und Betonboden in Los Angeles

Pietra Wood & Stone European Engineered Oak flooring with a natural oiled finish.
Repräsentatives Stilmix Wohnzimmer mit weißer Wandfarbe, hellem Holzboden, Kamin und beigem Boden in London
Repräsentatives Stilmix Wohnzimmer mit weißer Wandfarbe, hellem Holzboden, Kamin und beigem Boden in London
Schwarze Eklektische Wohnideen
6



















