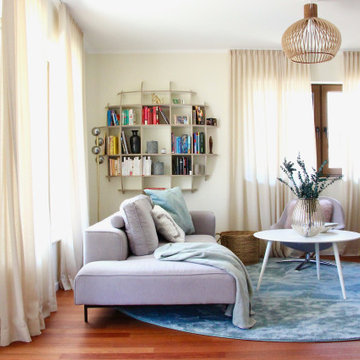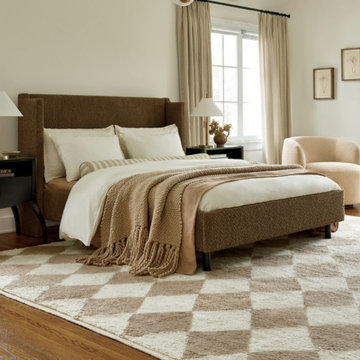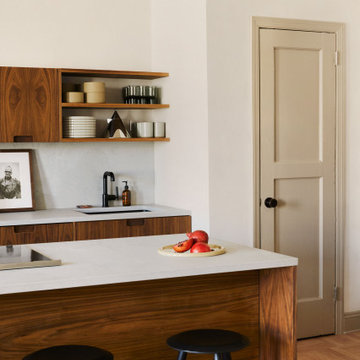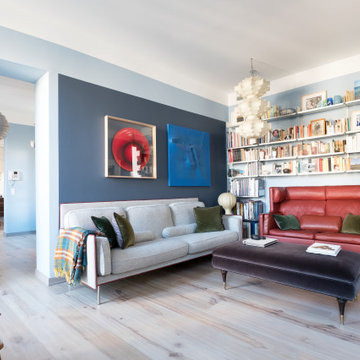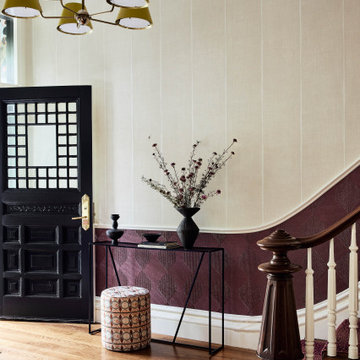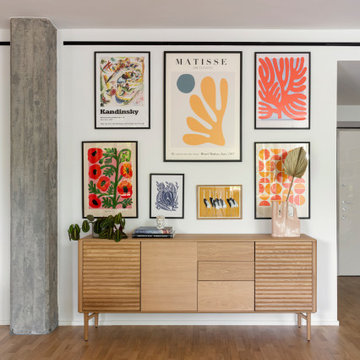Beige Eklektische Wohnideen

Matthew Millman
Eklektischer Begehbarer Kleiderschrank mit flächenbündigen Schrankfronten, grünen Schränken, braunem Holzboden und braunem Boden in San Francisco
Eklektischer Begehbarer Kleiderschrank mit flächenbündigen Schrankfronten, grünen Schränken, braunem Holzboden und braunem Boden in San Francisco

Fiona Arnott Walker
Mittelgroßes Stilmix Gästezimmer mit blauer Wandfarbe, Kamin und Kaminumrandung aus Metall in London
Mittelgroßes Stilmix Gästezimmer mit blauer Wandfarbe, Kamin und Kaminumrandung aus Metall in London
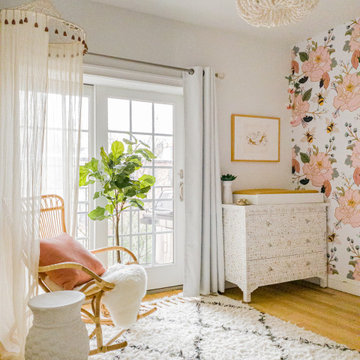
This ultra feminine nursery in a Brooklyn boutique condo is a relaxing and on-trend space for baby girl. An accent wall with statement floral wallpaper becomes the focal point for the understated mid-century, two-toned crib. A soft white rattan mirror hangs above to break up the wall of oversized blooms and sweet honeybees. A handmade mother-of-pearl inlaid dresser feels at once elegant and boho, along with the whitewashed wood beaded chandelier. To add to the boho style, a natural rattan rocker with gauze canopy sits upon a moroccan bereber rug. Mustard yellow accents and the tiger artwork complement the honeybees perfectly and balance out the feminine pink, mauve and coral tones.

photos: Kyle Born
Fernseherloses Eklektisches Wohnzimmer mit hellem Holzboden, Kamin und bunten Wänden in New York
Fernseherloses Eklektisches Wohnzimmer mit hellem Holzboden, Kamin und bunten Wänden in New York

Eklektische Küche mit Unterbauwaschbecken, beigen Schränken, Marmor-Arbeitsplatte, bunter Rückwand, Rückwand aus Marmor, Kücheninsel und bunter Arbeitsplatte in Sydney
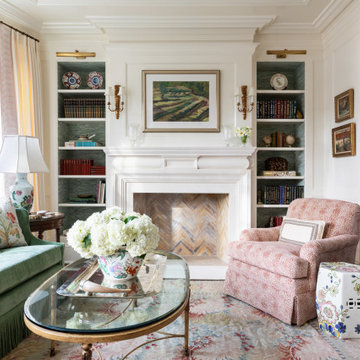
Inspired by the architecture of the prestigious Regent Street in London, the exterior of this city home has an elegant and refined street presence. A thoughtful floor plan cleverly utilizes the project’s narrow site to provide an open, but defined light-filled interior. Custom detailing paired with colorful finishes, create an inviting and vibrant family home.
View more of this home through #BBARegentStreetTownhome on Instagram.

Kleines Stilmix Kinderbad mit weißen Schränken, Einbaubadewanne, Duschbadewanne, Wandtoilette, grünen Fliesen, Keramikfliesen, grüner Wandfarbe, Keramikboden, Quarzit-Waschtisch, grauem Boden, Falttür-Duschabtrennung, weißer Waschtischplatte, Einzelwaschbecken und freistehendem Waschtisch in Cornwall

Kleine Stilmix Gästetoilette mit rosa Fliesen, Porzellanfliesen, schwebendem Waschtisch und Tapetenwänden in London
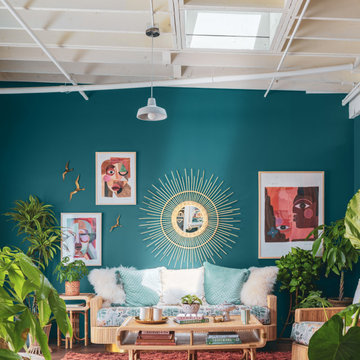
VELUX skylights enhance the decor of this jewel tone living room.
Stilmix Wohnzimmer in Charlotte
Stilmix Wohnzimmer in Charlotte
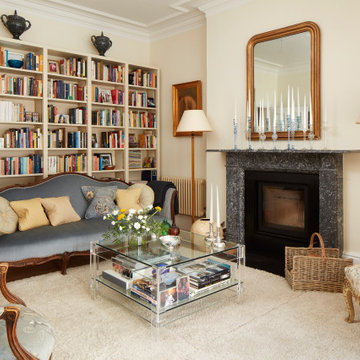
Mittelgroßes, Repräsentatives, Abgetrenntes Stilmix Wohnzimmer mit beiger Wandfarbe, hellem Holzboden und Kaminumrandung aus Stein in London

This lower-level entertainment area and spare bedroom is the perfect flex space for game nights, family gatherings, and hosting overnight guests. We furnished the space in a soft palette of light blues and cream-colored neutrals. This palette feels cohesive with the other rooms in the home and helps the area feel bright, with or without great natural lighting.
For functionality, we also offered two seating options, this 2-3 person sofa and a comfortable upholstered chair that can be easily moved to face the TV or cozy up to the ottoman when you break out the board games.

Große Eklektische Wohnküche mit Einbauwaschbecken, flächenbündigen Schrankfronten, blauen Schränken, Granit-Arbeitsplatte, Küchenrückwand in Blau, Rückwand aus Keramikfliesen, schwarzen Elektrogeräten, hellem Holzboden, grauer Arbeitsplatte und Tapete in London

Kleine Eklektische Küche mit buntem Boden, Einbauwaschbecken, weißen Schränken, Porzellan-Bodenfliesen und schwarzer Arbeitsplatte in Rom
Beige Eklektische Wohnideen
1



















