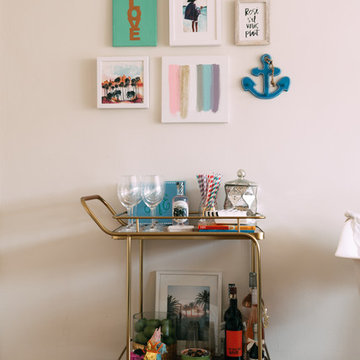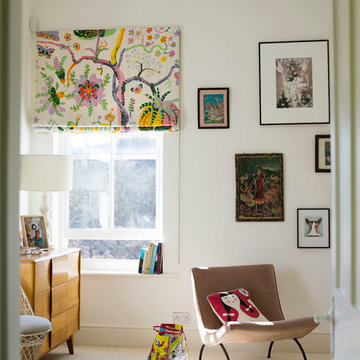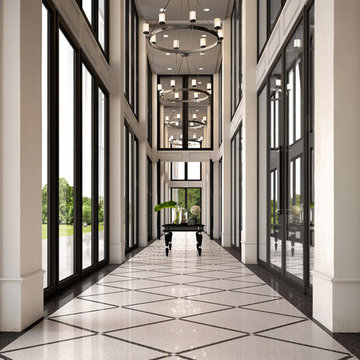Beige Eklektische Wohnideen
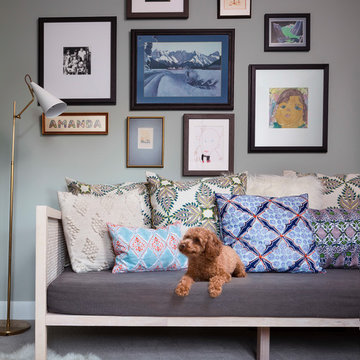
A cozy corner in a home office, Photo by Susie Brenner Photography
Kleines Stilmix Arbeitszimmer ohne Kamin mit Arbeitsplatz, Teppichboden, grauem Boden und grauer Wandfarbe in Denver
Kleines Stilmix Arbeitszimmer ohne Kamin mit Arbeitsplatz, Teppichboden, grauem Boden und grauer Wandfarbe in Denver
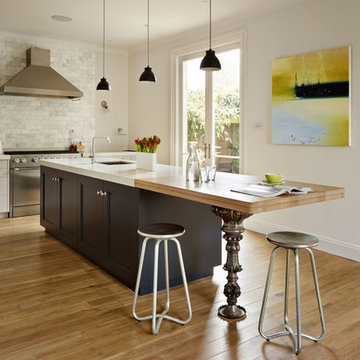
This stunning bespoke kitchen was created by Woodstock Furniture for a client who is a designer that was keen to incorporate architectural salvage featuring a standout kitchen island
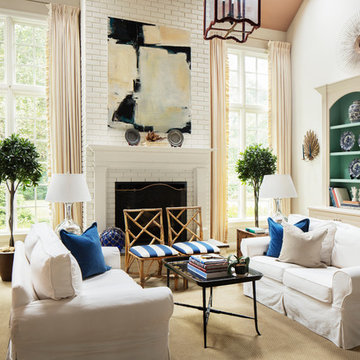
Repräsentatives, Fernseherloses, Abgetrenntes Eklektisches Wohnzimmer mit weißer Wandfarbe, Teppichboden, Kamin, Kaminumrandung aus Backstein und beigem Boden in New York
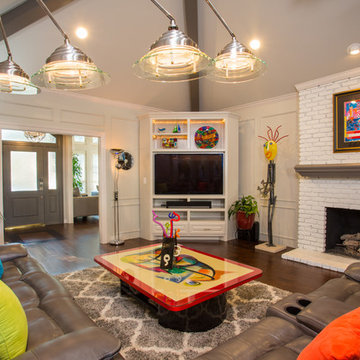
This remodel was designed to be the palette for all of the homeowners contemporary artwork. Photography by Vernon Wentz of Ad Imagery
Mittelgroßes, Abgetrenntes Stilmix Wohnzimmer mit beiger Wandfarbe, Kamin, Kaminumrandung aus Backstein, braunem Boden, dunklem Holzboden und Multimediawand in Dallas
Mittelgroßes, Abgetrenntes Stilmix Wohnzimmer mit beiger Wandfarbe, Kamin, Kaminumrandung aus Backstein, braunem Boden, dunklem Holzboden und Multimediawand in Dallas
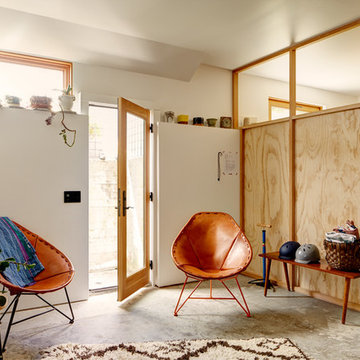
In order to achieve the head height needed for this basement communal space to function, we raised the house several feet in the air and built the area that stands above the shelf. Plywood partitions separate off the office space The rustic, funky vibe of this inn makes it an inspiring launching pad for all the activities our beautiful PNW has to offer, and the space is prepped with bicycles and bike accoutrements to help guests on their way.
Builder: Blue Sound Construction
Designer: Aaron Bush of Workshop AB2C
Photo:Alex Hayden
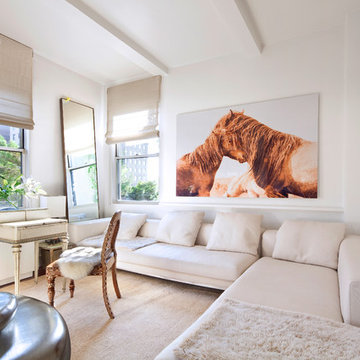
Eklektisches Wohnzimmer mit weißer Wandfarbe, dunklem Holzboden und braunem Boden in New York

A bold gallery wall backs the dining space of the great room.
Photo by Adam Milliron
Großes, Offenes Eklektisches Esszimmer ohne Kamin mit weißer Wandfarbe, hellem Holzboden und beigem Boden in Sonstige
Großes, Offenes Eklektisches Esszimmer ohne Kamin mit weißer Wandfarbe, hellem Holzboden und beigem Boden in Sonstige
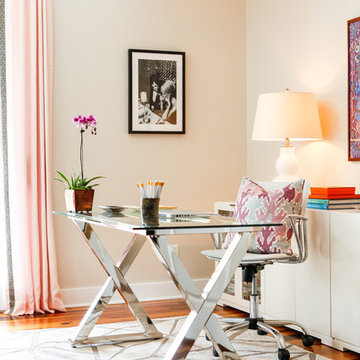
Großes Eklektisches Arbeitszimmer mit freistehendem Schreibtisch, Arbeitsplatz, beiger Wandfarbe und braunem Holzboden in Houston

Kathryn J. LeMaster
Zweizeilige, Mittelgroße Stilmix Wohnküche ohne Insel mit Landhausspüle, Schrankfronten im Shaker-Stil, grauen Schränken, Quarzit-Arbeitsplatte, Küchenrückwand in Beige, Küchengeräten aus Edelstahl, braunem Holzboden und Rückwand aus Metrofliesen in Little Rock
Zweizeilige, Mittelgroße Stilmix Wohnküche ohne Insel mit Landhausspüle, Schrankfronten im Shaker-Stil, grauen Schränken, Quarzit-Arbeitsplatte, Küchenrückwand in Beige, Küchengeräten aus Edelstahl, braunem Holzboden und Rückwand aus Metrofliesen in Little Rock
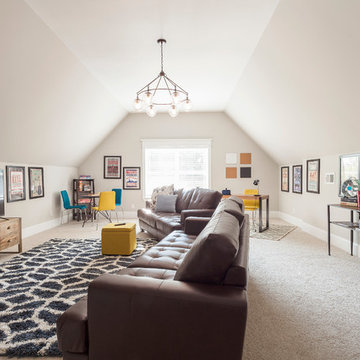
Matt Muller
Großes Eklektisches Wohnzimmer mit beiger Wandfarbe, Teppichboden und freistehendem TV in Nashville
Großes Eklektisches Wohnzimmer mit beiger Wandfarbe, Teppichboden und freistehendem TV in Nashville
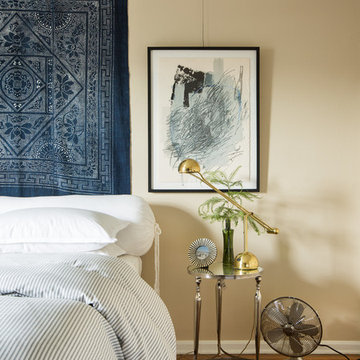
Jonas Jungblut
Kleines Stilmix Hauptschlafzimmer mit beiger Wandfarbe und braunem Holzboden in Los Angeles
Kleines Stilmix Hauptschlafzimmer mit beiger Wandfarbe und braunem Holzboden in Los Angeles
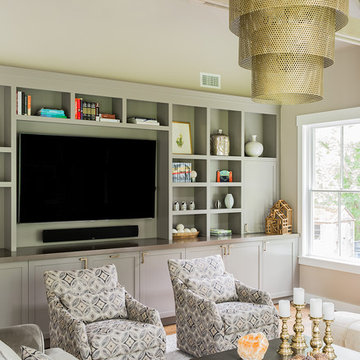
Michael J. Lee Photography
Abgetrenntes Eklektisches Wohnzimmer mit braunem Holzboden in Boston
Abgetrenntes Eklektisches Wohnzimmer mit braunem Holzboden in Boston
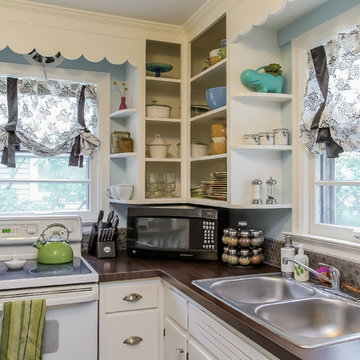
PlanOMatic
Geschlossene, Kleine Stilmix Küche ohne Insel in U-Form mit Einbauwaschbecken, flächenbündigen Schrankfronten, weißen Schränken, Küchenrückwand in Braun, Rückwand aus Keramikfliesen, weißen Elektrogeräten und dunklem Holzboden in Grand Rapids
Geschlossene, Kleine Stilmix Küche ohne Insel in U-Form mit Einbauwaschbecken, flächenbündigen Schrankfronten, weißen Schränken, Küchenrückwand in Braun, Rückwand aus Keramikfliesen, weißen Elektrogeräten und dunklem Holzboden in Grand Rapids

Mittelgroßes Stilmix Badezimmer En Suite mit Aufsatzwaschbecken, beigen Schränken, Waschtisch aus Holz, Löwenfuß-Badewanne, farbigen Fliesen, Mosaikfliesen, Duschbadewanne, bunten Wänden, Betonboden und Schrankfronten mit vertiefter Füllung in Madrid
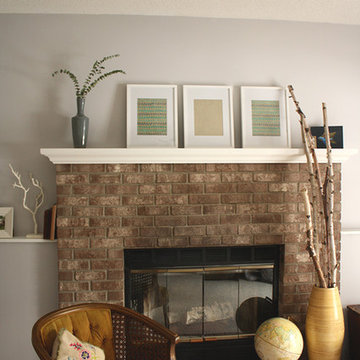
Mittelgroßes Stilmix Wohnzimmer mit grauer Wandfarbe, Kamin und Kaminumrandung aus Backstein in Minneapolis
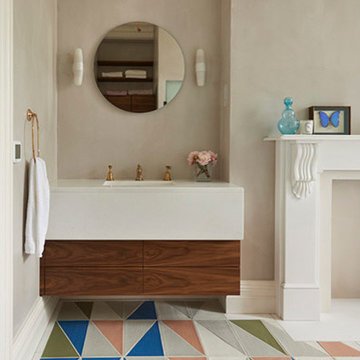
This beautiful master bathroom is situated in a Victorian townhouse in the heart of Notting Hill, London. The classic style and bold colour choices create a relaxing space with a unique style and elegance that is both classic and contemporary which was featured in the October 2014 issue of Homes & Gardens.
Drummond’s roll-top Spey cast iron bath in Salmon pink is the main feature of the room, with Drummonds’ brassware creating a warm, nostalgic feel. It has been left un-lacquered and un-polished to age naturally giving it a rich, golden colour and unique patina. The bath is drained through a Plunger waste unit based on a classic Victorian design.
Drummonds’ curved pipe Dalby shower and the WC are concealed in a custom-built enclosure in the back wall, behind a vintage art deco screen sourced from France. This beautiful piece is backlit, bathing the bath in a soft glow in the evening.
The soft shapes of Drummonds’ pop-up basin mixer taps with burnished walnut handles are paired with the contrasting contemporary cut of the square marble basin and square cornered cabinetry.
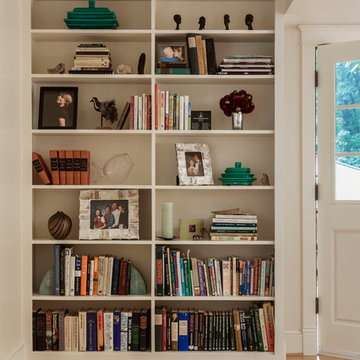
Our clients were looking for a soothing and a fun expression of their personalities. Hers: organic, yet refined and artistic. His: leaning slighting contemporary with a splash of sophistication. These lovely people made us smile often. The couple’s love for art and the search for a perfect rug proved to be the inspiration for the living room, as well as hand blown glass pieces in celadon and blue that you see on the cocktail and end table. We hand selected each piece to follow.
For more about Angela Todd Studios, click here: https://www.angelatoddstudios.com/
To learn more about this project, click here: https://www.angelatoddstudios.com/portfolio/sylvan-heights-bungalow/
Beige Eklektische Wohnideen
5



















